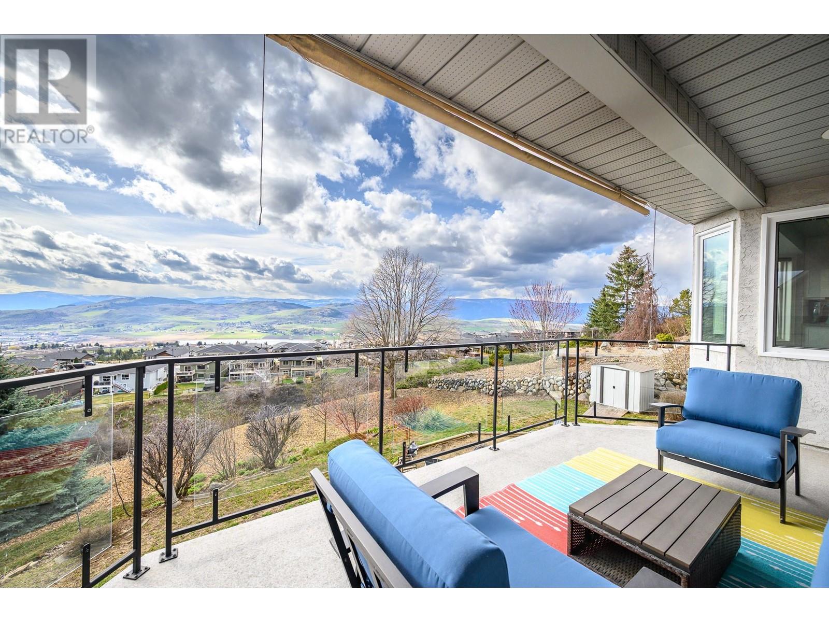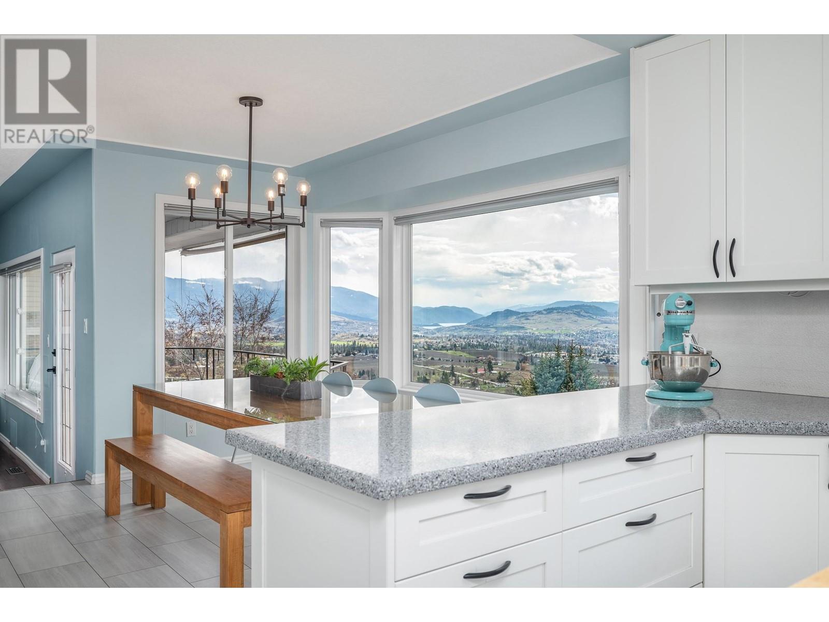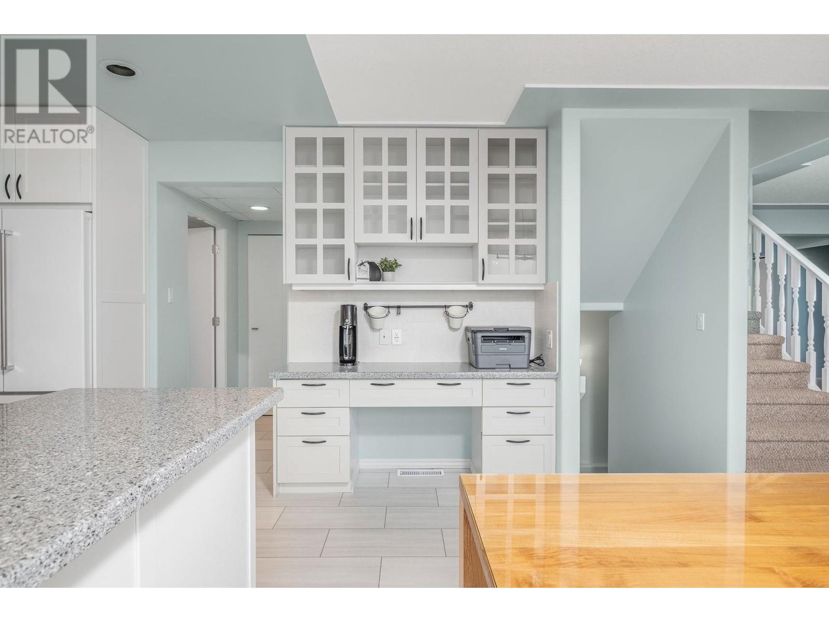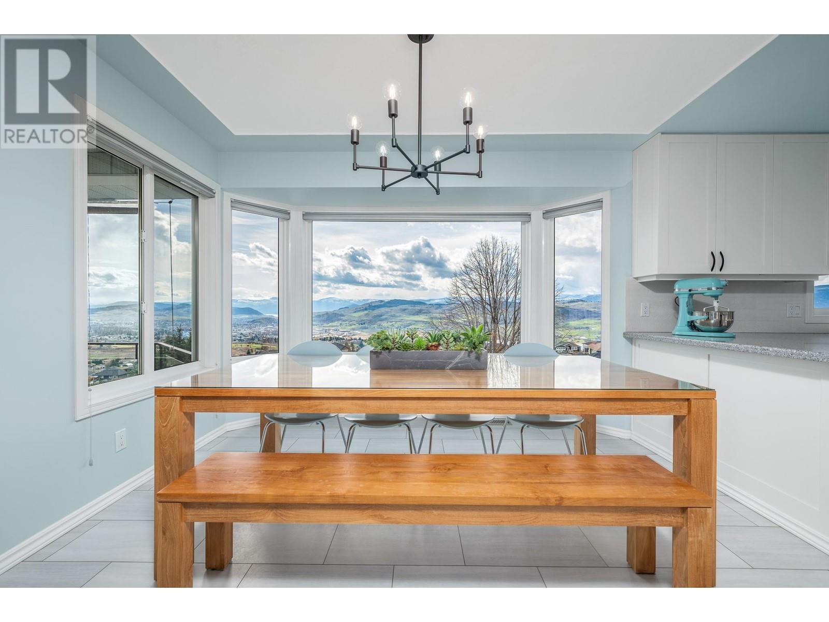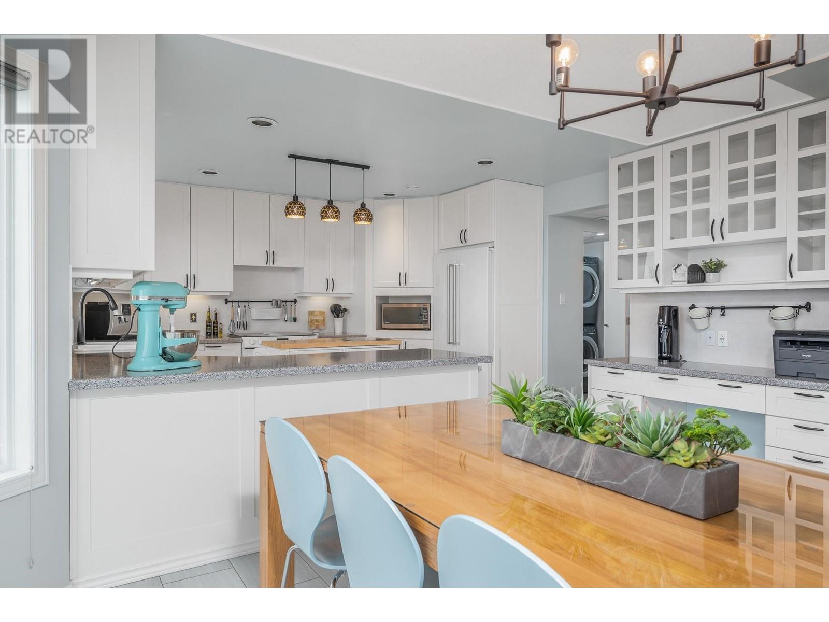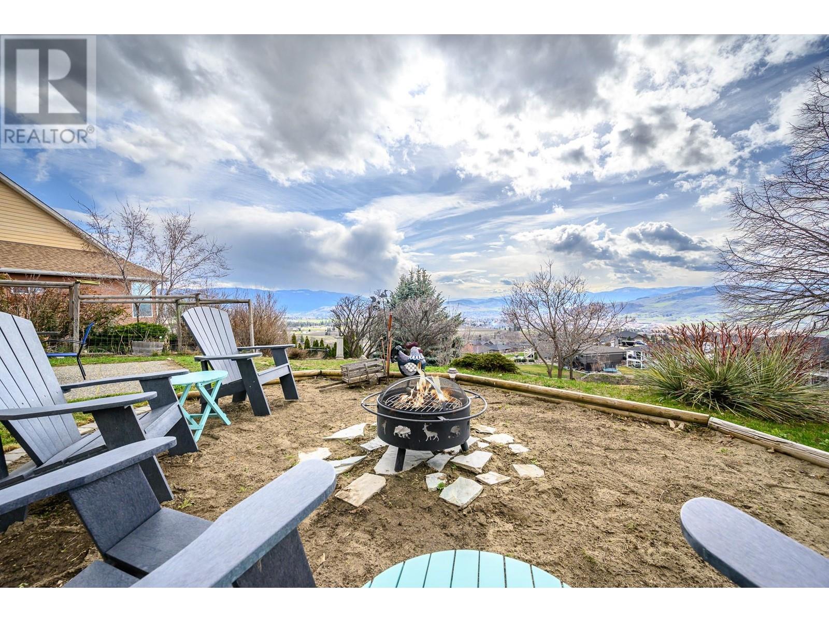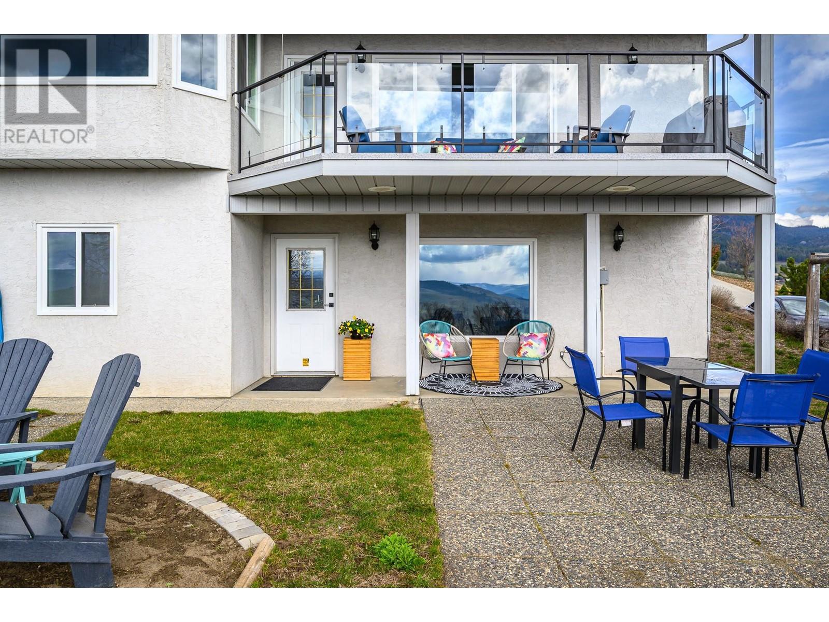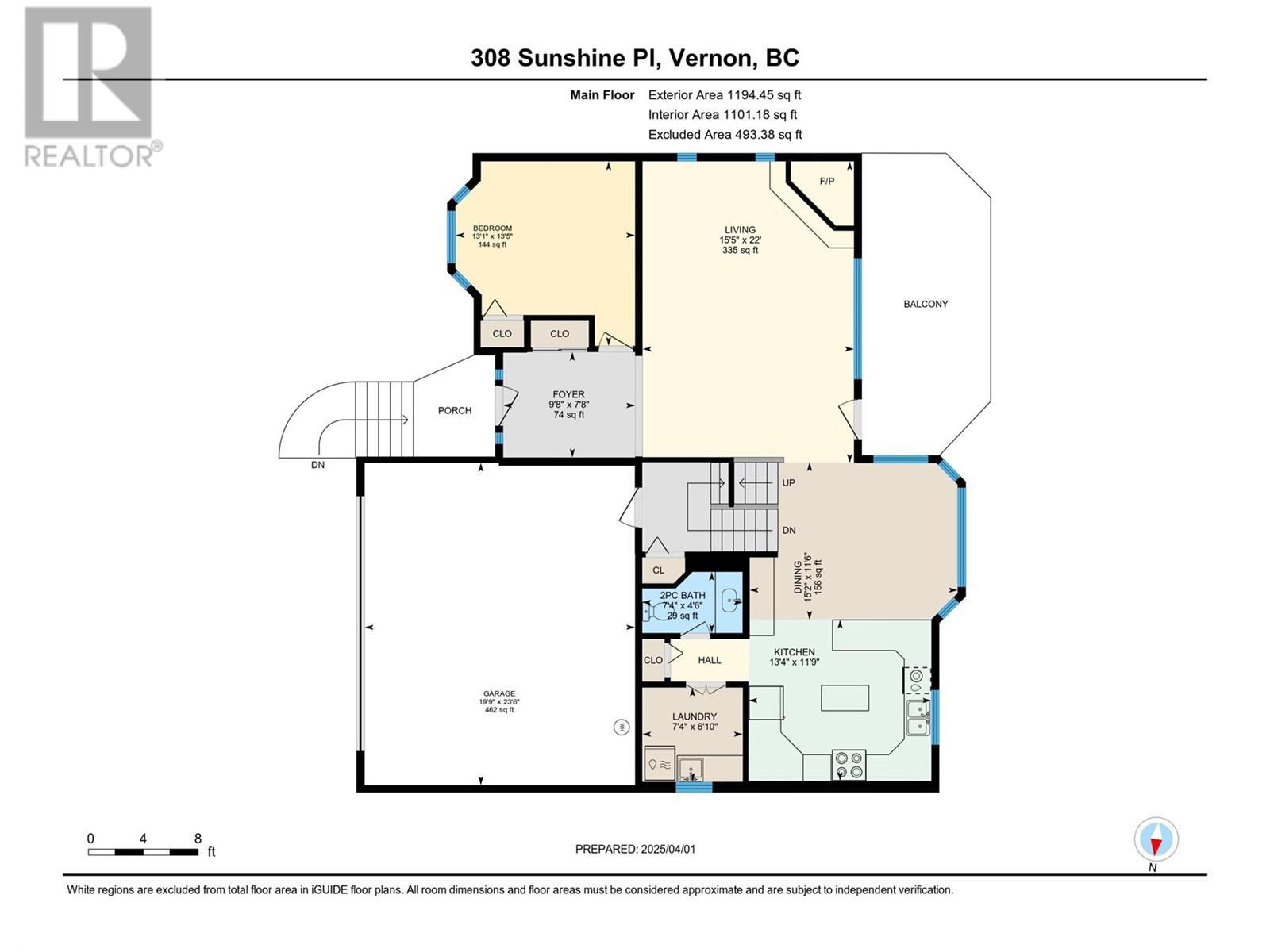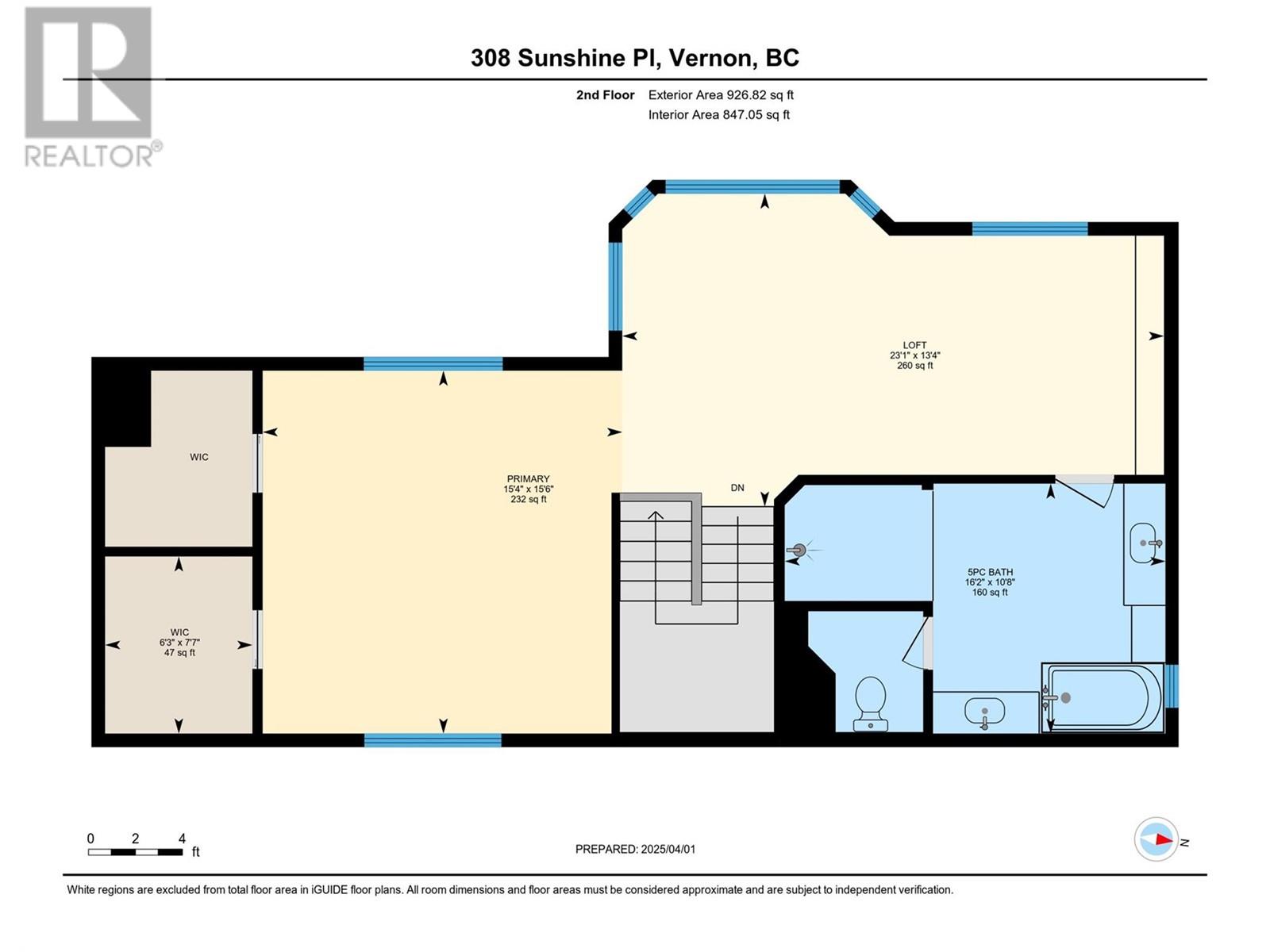Description
Located in the desirable Foothills, this stunning family home offers breathtaking panoramic views of the valley and lakes so mesmerizing, you’ll find it hard to look away. Boasting 4 spacious bedrooms and 3 bathrooms, this home is designed for comfort and functionality. The bright, open-concept living space is perfect for entertaining, featuring large windows that flood the home with natural light and showcase the incredible scenery. The gorgeous well appointed kitchen offers ample storage and counter space. Upstairs, the primary suite loft is a peaceful retreat, complete with a spa-like ensuite and picture-perfect views. The fully finished lower level provides additional living space, perfect for a growing family or guests, or even the potential to be made into a suite. A stylish bar area adds the perfect touch for entertaining friends and family. Step outside to beautiful outdoor spaces, offering multiple spots to relax and take in the serenity. A park is just down the road, while the nearby Grey Canal Trail provides an ideal setting for an afternoon stroll or a scenic dog walk. And for those who love adventure, Silver Star Mountain is just a short drive away, offering world-class skiing, mountain biking, and outdoor fun year-round. Adding to its appeal, this home is equipped with a solar power system, providing energy efficiency and long-term savings while reducing your environmental footprint. This home truly has it all! Don’t miss your chance to make it yours! (id:56537)








