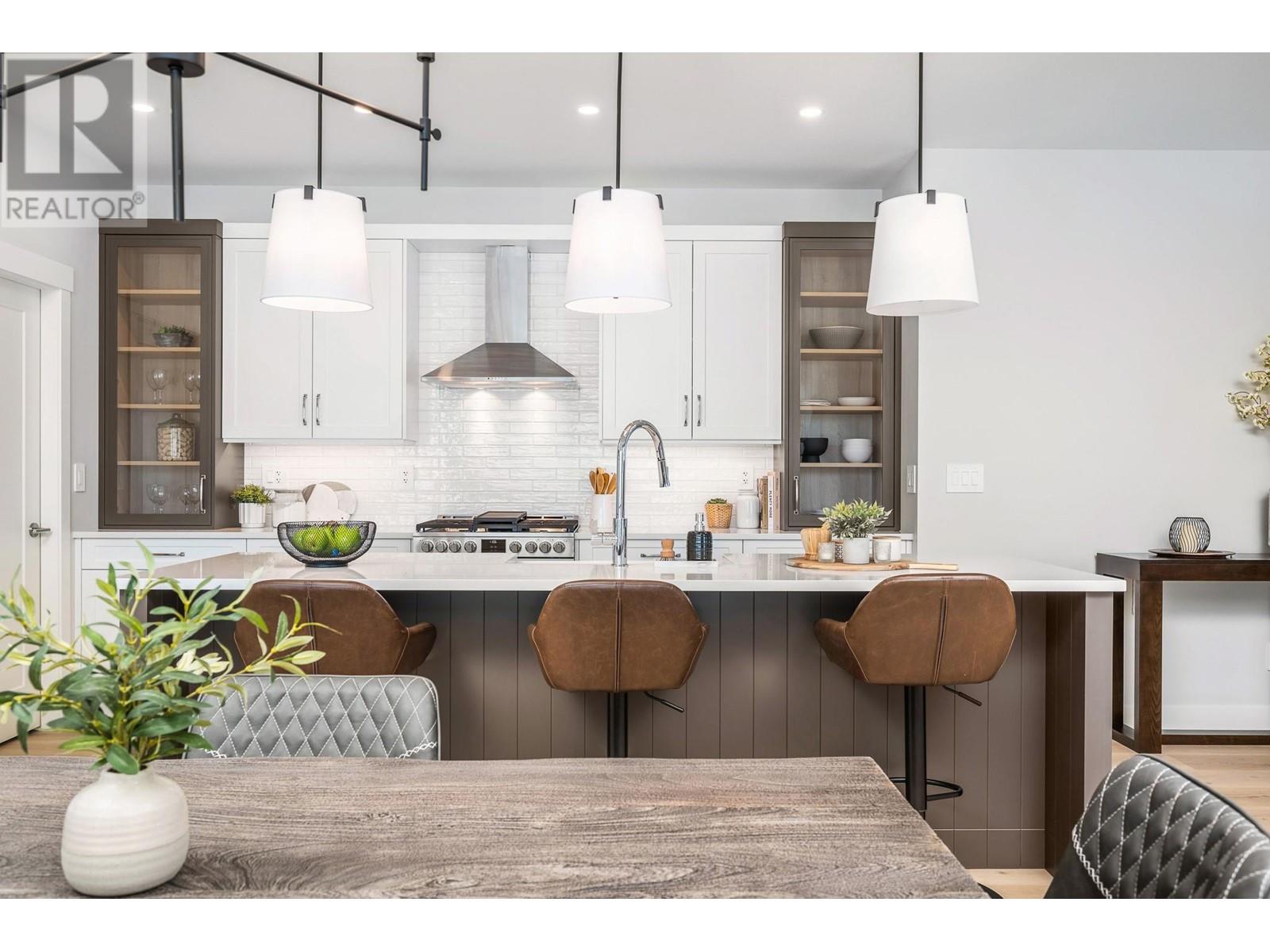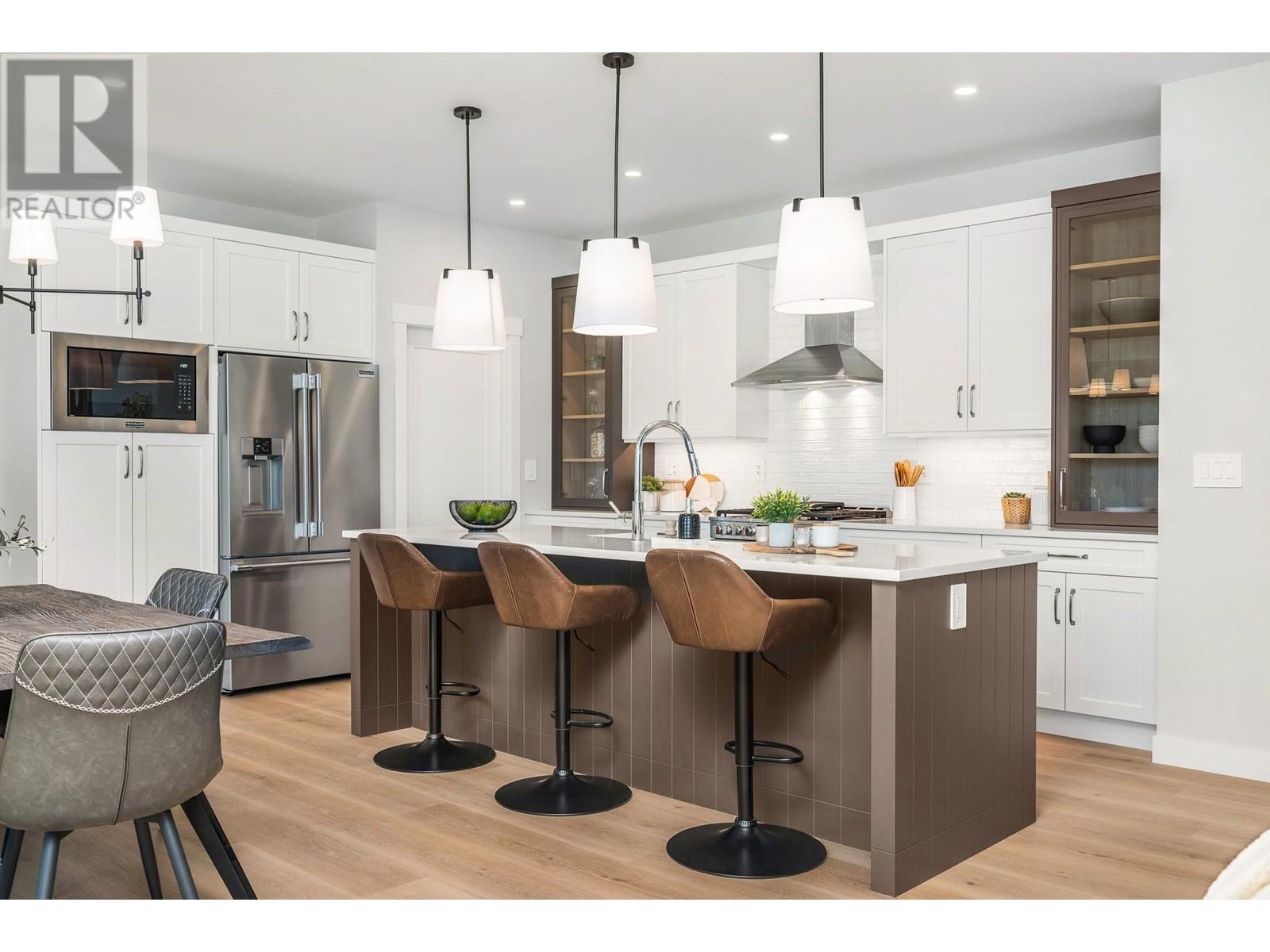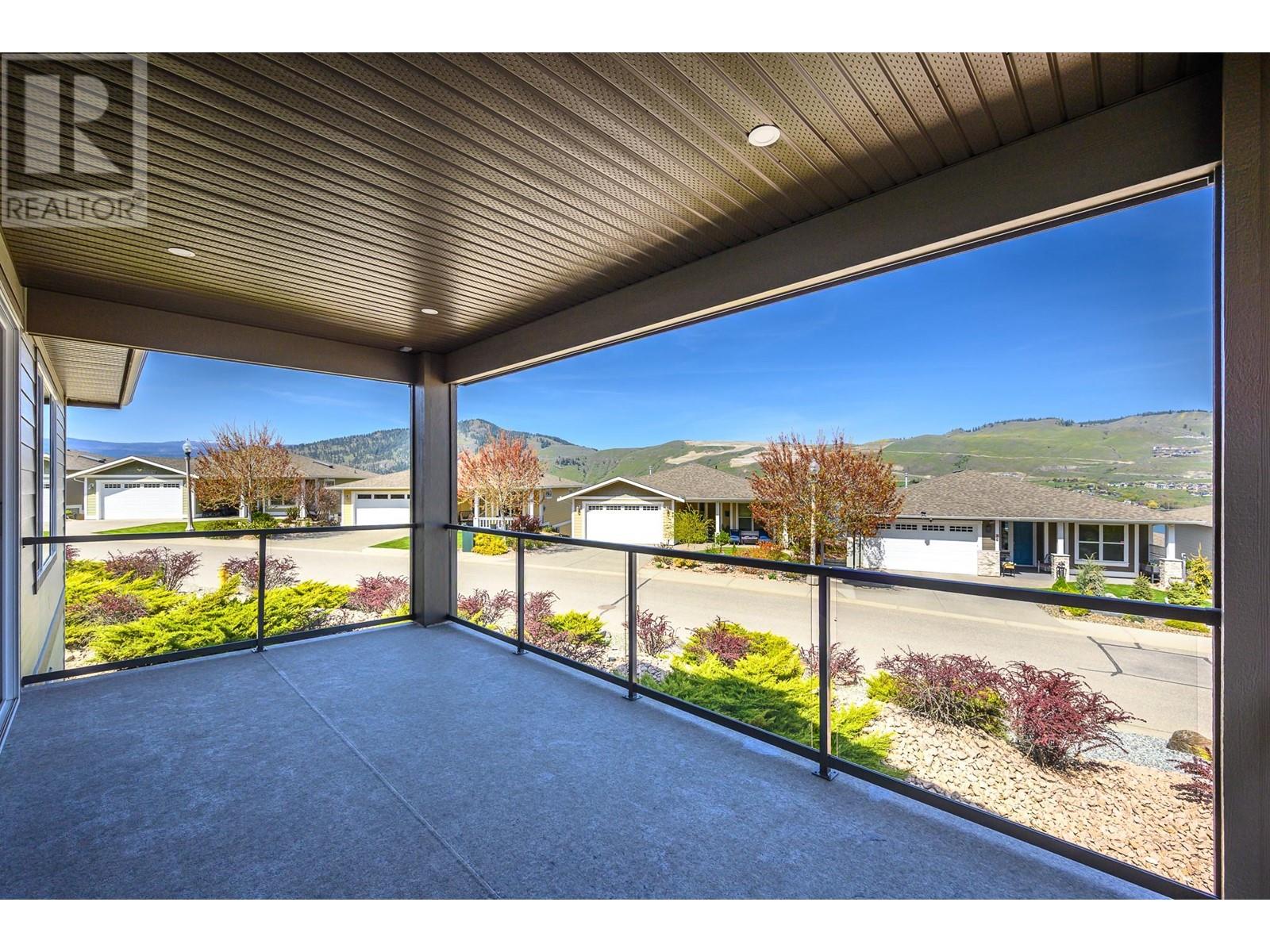Modern Design Meets Practical Elegance in This 2,271 Sq. Ft. Dream Home Step into a home that blends contemporary style with everyday functionality. With 9' ceilings throughout, this thoughtfully designed 3-bedroom, 2.5-bath layout includes a spacious 2-car garage and over 2,200 sq. ft. of beautifully finished living space. The main floor features an oversized kitchen with abundant cabinetry and a walk-in pantry – perfect for keeping everything organized and within reach. A versatile den offers the flexibility to create a home office, guest room, or creative studio. Downstairs, the fully finished lower level includes a large rec room, two additional bedrooms, and generous storage space – plus a unique bunker ideal for a media room, personal gym, or hobby space. Move-in ready with New Home Warranty included. Price excludes GST. No Property Transfer Tax applies. Open House: Saturday & Sunday, 11am–1pm. Come see this exceptional home in person – you won’t want to miss it! (id:56537)
Contact Don Rae 250-864-7337 the experienced condo specialist that knows Upper Seasons. Outside the Okanagan? Call toll free 1-877-700-6688
Amenities Nearby : -
Access : -
Appliances Inc : Refrigerator, Dishwasher, Range - Gas, Microwave
Community Features : Recreational Facilities, Pets Allowed
Features : Central island, One Balcony
Structures : Clubhouse, Tennis Court
Total Parking Spaces : 4
View : -
Waterfront : -
Architecture Style : Bungalow
Bathrooms (Partial) : 0
Cooling : Central air conditioning
Fire Protection : -
Fireplace Fuel : -
Fireplace Type : Insert
Floor Space : -
Flooring : Carpeted, Vinyl
Foundation Type : -
Heating Fuel : -
Heating Type : Forced air, See remarks
Roof Style : Unknown
Roofing Material : Asphalt shingle
Sewer : Municipal sewage system
Utility Water : Municipal water
Bedroom
: 12' x 10'1''
Recreation room
: 19'1'' x 15'5''
4pc Bathroom
: Measurements not available
Bedroom
: 12'0'' x 10'5''
4pc Ensuite bath
: Measurements not available
Primary Bedroom
: 12'0'' x 14'2''
Kitchen
: 13'3'' x 8'11''
Den
: 10' x 12'4''
Dining room
: 12'11'' x 12'4''
Other
: 4'6'' x 5'6''
2pc Bathroom
: Measurements not available
Great room
: 15'0'' x 18'10''



















































