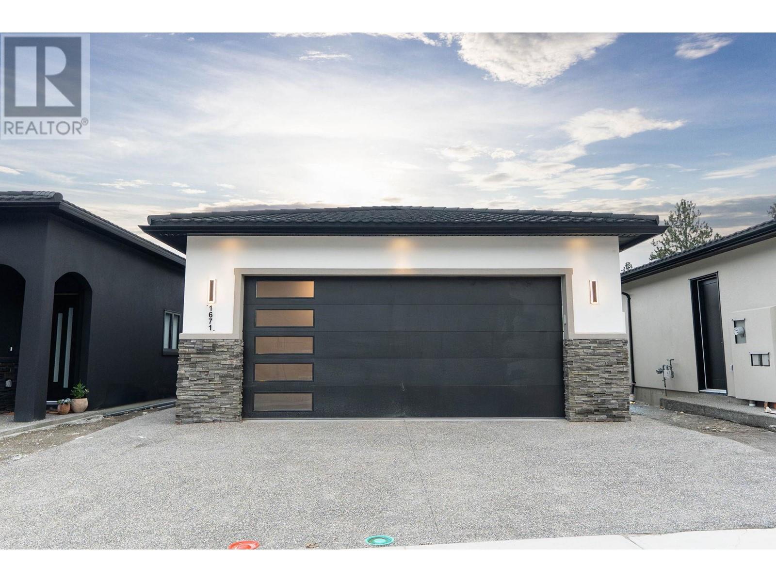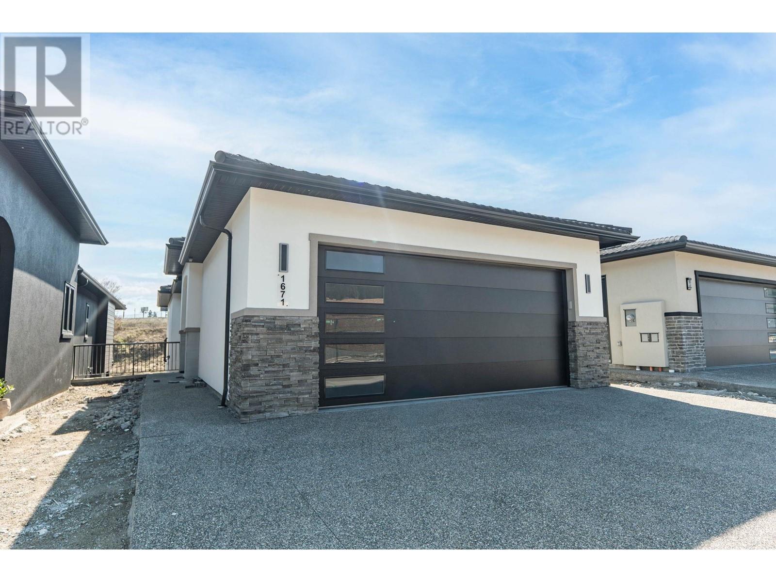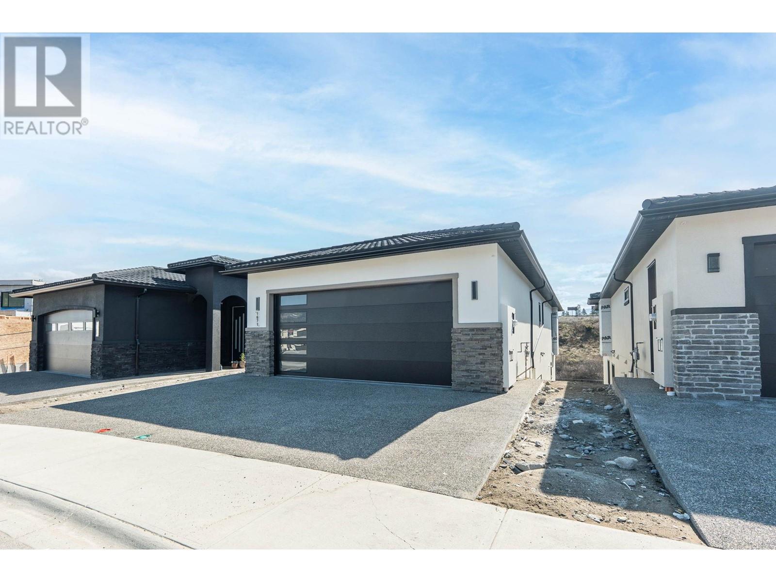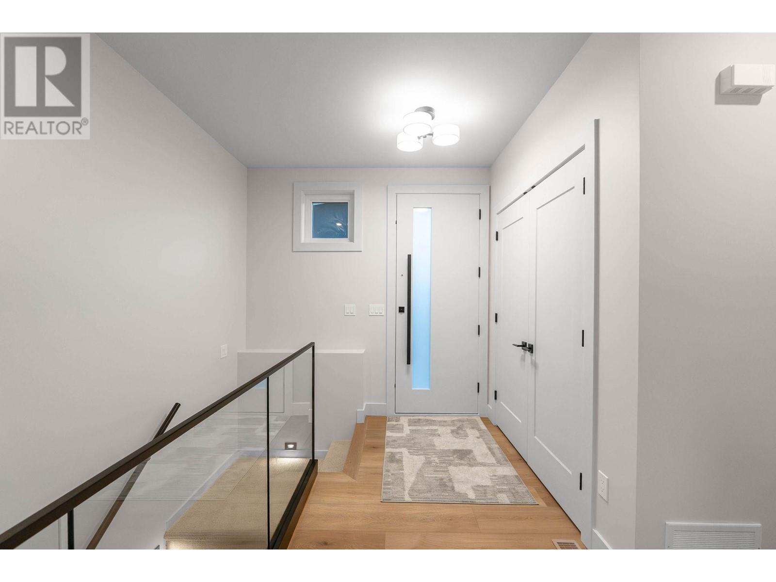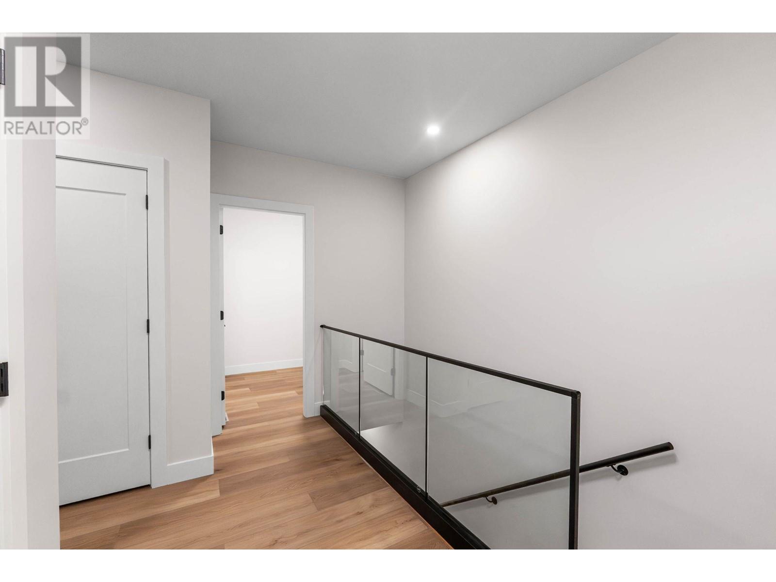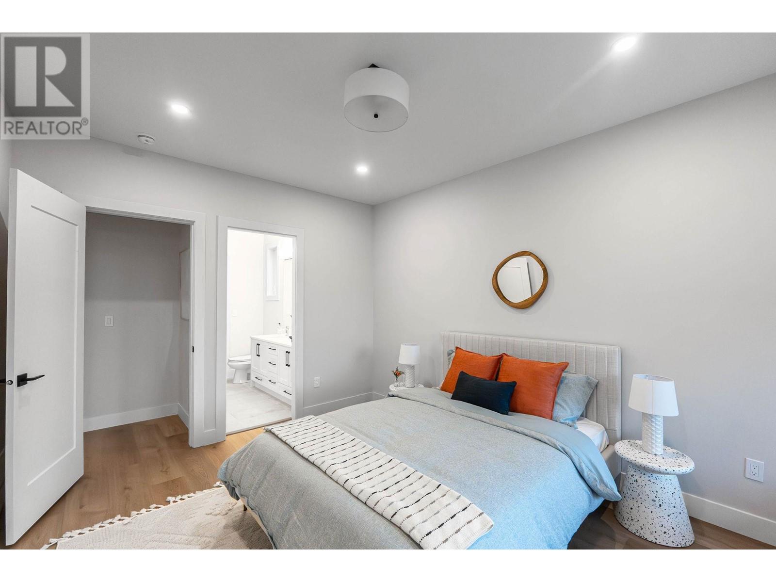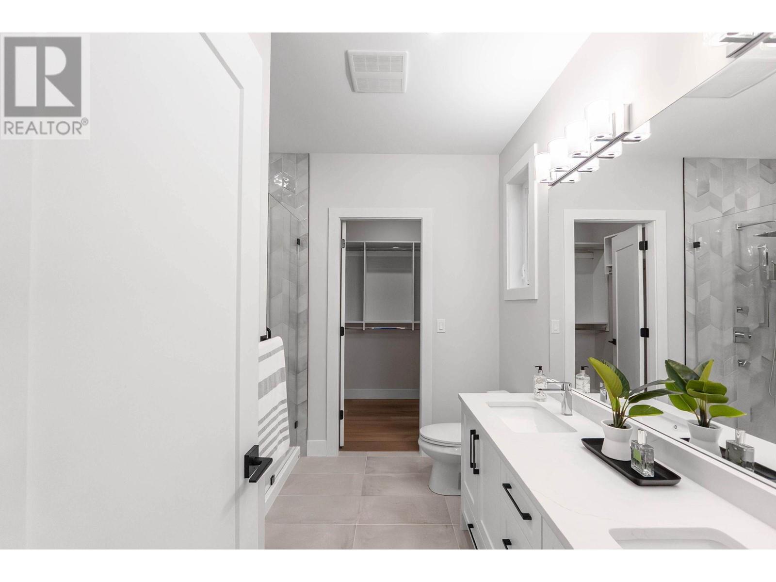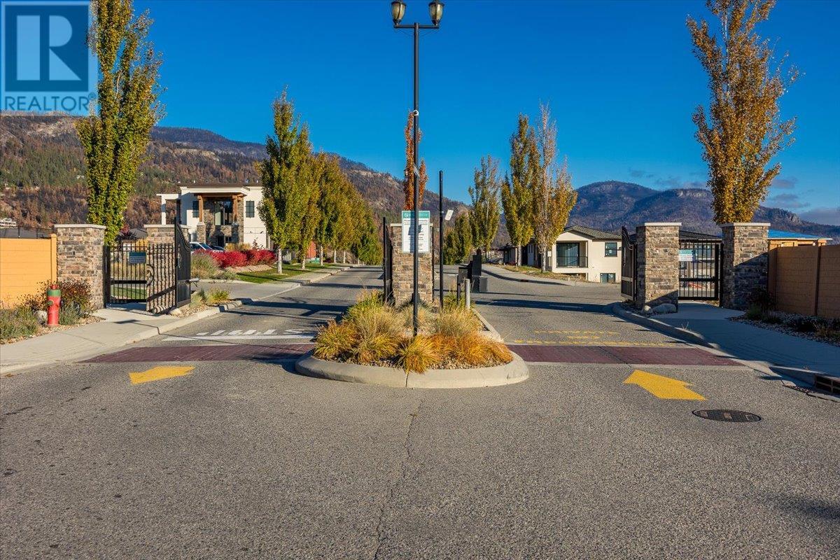Welcome to the final phase of West Harbour - the Okanagan's premiere lakefront community! This beautiful home is MOVE IN READY FOR THE SUMMERTIME! 3 bedrooms, 2.5 bathrooms designed with the beach in mind. The kitchen features white shaker cabinetry with an rift-cute white oak kitchen island, quartz countertops and quartz backsplash, a 36"" duel-fuel range and plenty of storage that will have you ready to welcome your visitors! The primary room is on the main floor complete with a large walk-in-closet and an ensuite with Italian, chevron tiles you'll fall in love with. Downstairs are two more bedrooms, a walkout rec room and private patio space with a peek-a-boo lake view. Complete with a two-car garage with room for two more cars in the driveway. Who can forget why you're shopping in West Harbour - it's all about the amenities! Private beach, pool, hot tub, playground, dog run, sports courts, clubhouse, fitness room, all for a low fee of $245/month. Don't forget -- there's also no PTT, no GST, no Spec Tax. Come by the show home to see everything West Harbour Phase 4 has to offer! Show home open Tuesdays, Wednesdays, Thursdays and Saturdays from 11am-2pm. Friday and Sunday by appointment only. Come by and say HI! (id:56537)
Contact Don Rae 250-864-7337 the experienced condo specialist that knows Single Family. Outside the Okanagan? Call toll free 1-877-700-6688
Amenities Nearby : Golf Nearby, Public Transit, Park, Recreation, Schools, Shopping, Ski area
Access : Easy access, Highway access
Appliances Inc : Refrigerator, Dishwasher, Dryer, Range - Gas, Microwave, Washer
Community Features : Family Oriented, Recreational Facilities, Pets Allowed, Rentals Allowed
Features : Central island, Balcony
Structures : Clubhouse, Playground, Tennis Court
Total Parking Spaces : 4
View : Mountain view, View (panoramic)
Waterfront : -
Architecture Style : Ranch
Bathrooms (Partial) : 1
Cooling : Central air conditioning
Fire Protection : Controlled entry, Smoke Detector Only
Fireplace Fuel : Gas
Fireplace Type : Unknown
Floor Space : -
Flooring : Carpeted, Tile, Vinyl
Foundation Type : -
Heating Fuel : -
Heating Type : Forced air
Roof Style : Unknown
Roofing Material : Metal
Sewer : Municipal sewage system
Utility Water : Municipal water
Foyer
: 11' x 5'8''
Other
: 6'8'' x 5'4''
Full ensuite bathroom
: 9' x 8'11''
Primary Bedroom
: 11'2'' x 13'6''
Kitchen
: 13'8'' x 12'9''
Living room
: 14' x 13'10''
Dining room
: 13' x 10'6''
Laundry room
: 6'1'' x 11'3''
4pc Bathroom
: 6'10'' x 8'2''
Recreation room
: 13'5'' x 17'10''
Bedroom
: 10'7'' x 11'4''
Bedroom
: 11'2'' x 11'11''
Other
: 23' x 21'
Mud room
: 7'6'' x 7'8''
Partial bathroom
: 7'6'' x 3'7''


