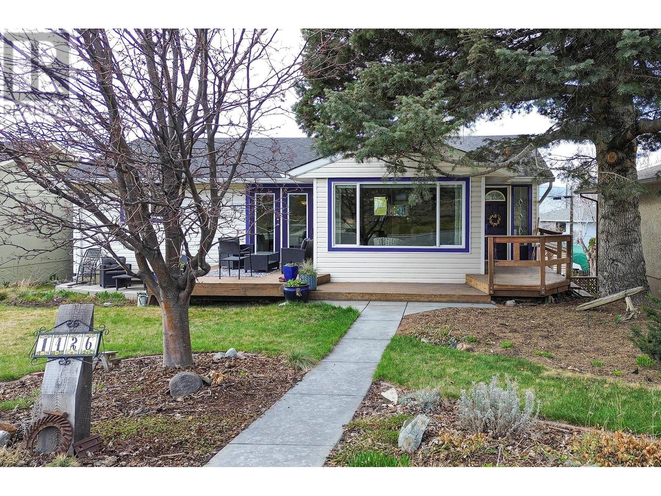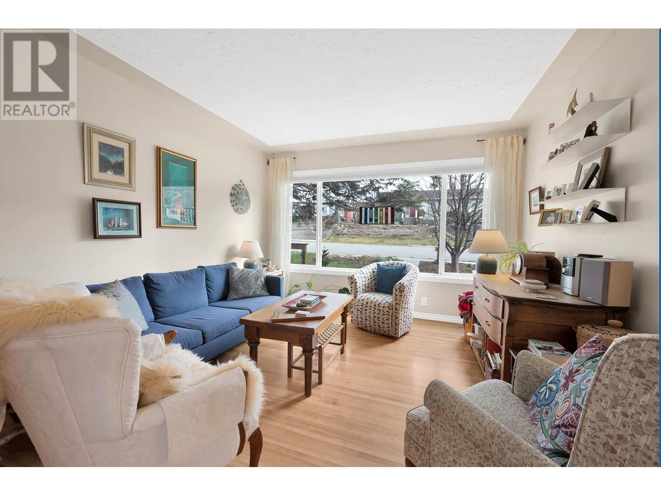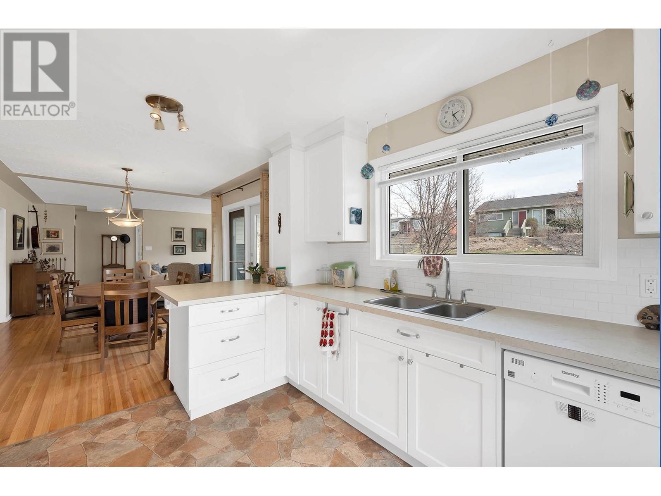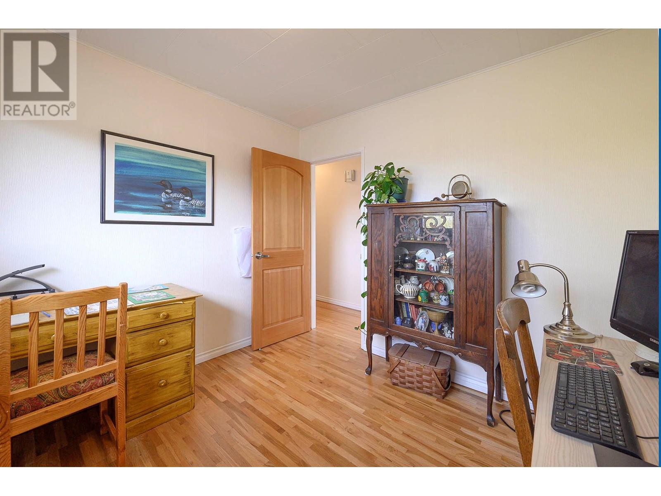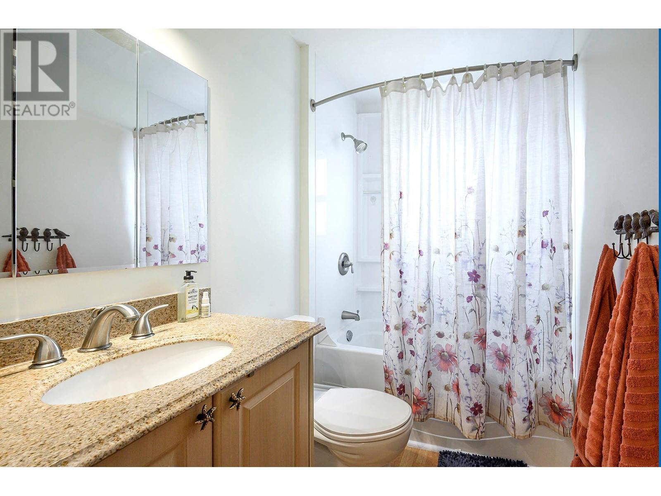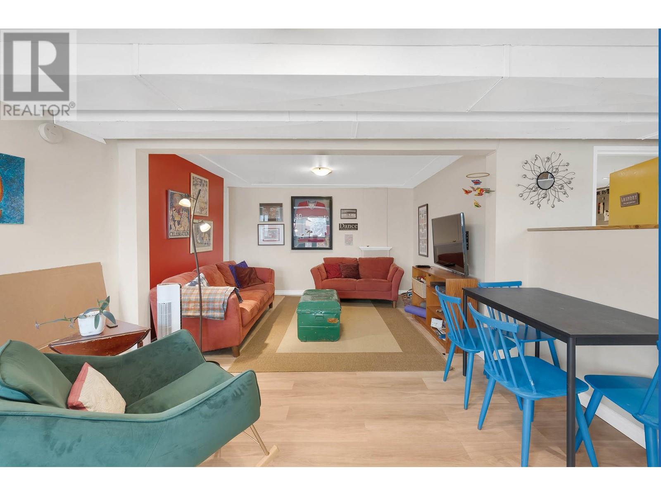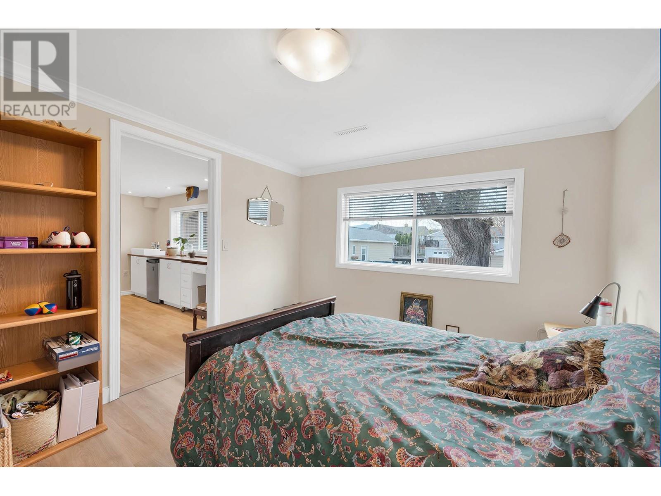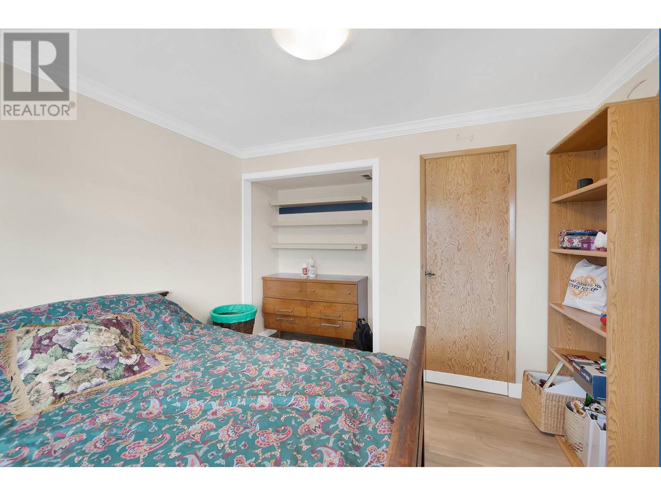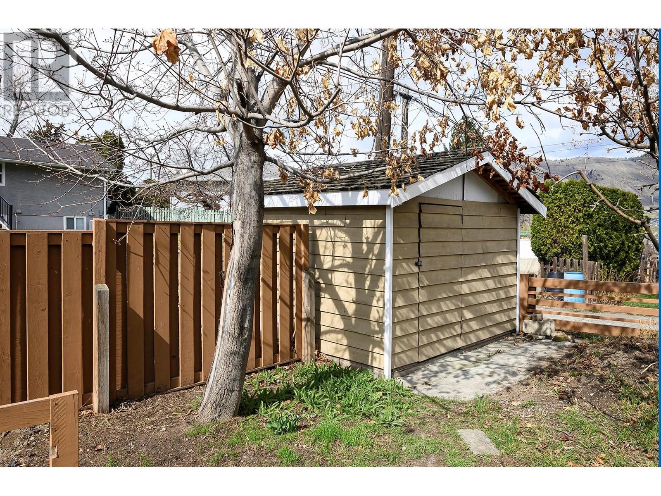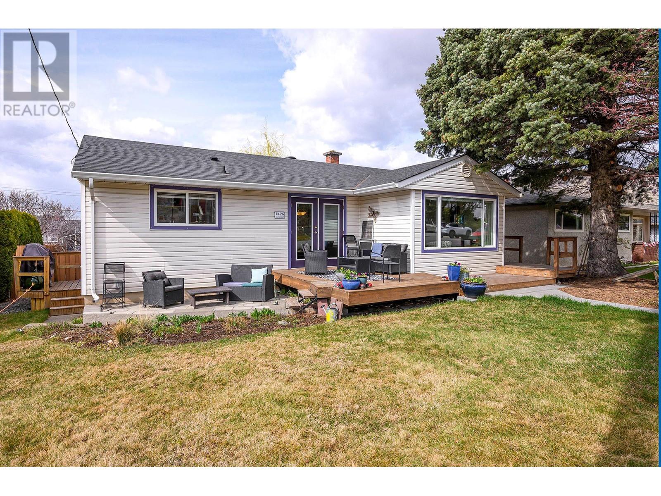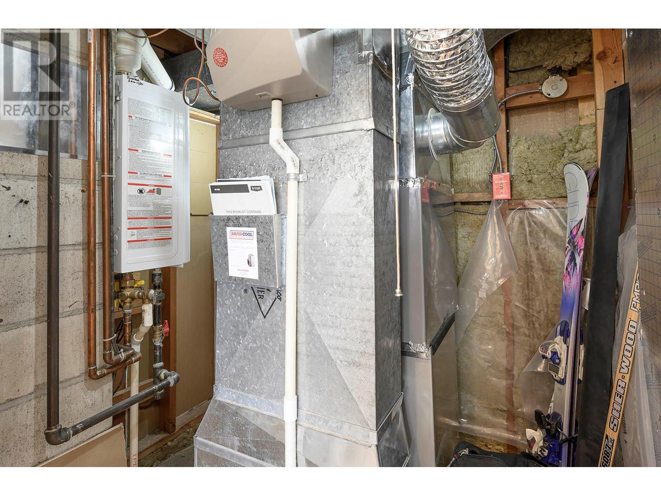Charming downtown bungalow on one of Kamloops' most desirable streets! Welcome to this beautifully updated 5-bedroom, 3-bathroom bungalow offering timeless character and modern comfort in a highly sought-after downtown location. Set on a quiet 1-way street, this home features refinished original hardwood floors, fresh paint in key areas, and a thoughtfully renovated basement with easy suite potential. Enjoy indoor-outdoor living with front and rear patios, including a pergola-covered retreat in the backyard—perfect for relaxing or entertaining. The fully landscaped yard comes complete with underground sprinklers, 2 garden sheds, and a 30X12 detached shop with lane access built in 2017—ideal for storage, hobbies, or workspace needs. Bonus room for extra parking. Major updates include: 1-year-old furnace, near-new central A/C, on-demand hot water (2021), updated windows throughout. Located just steps from downtown amenities, parks, and schools, this home blends location, charm, and convenience. Don't miss this rare opportunity to own a piece of Kamloops' most loved neighborhoods! (id:56537)
Contact Don Rae 250-864-7337 the experienced condo specialist that knows Single Family. Outside the Okanagan? Call toll free 1-877-700-6688
Amenities Nearby : -
Access : -
Appliances Inc : Refrigerator, Dishwasher, Range - Electric, Washer & Dryer
Community Features : Pets Allowed
Features : -
Structures : -
Total Parking Spaces : 2
View : -
Waterfront : -
Architecture Style : Bungalow
Bathrooms (Partial) : 2
Cooling : Central air conditioning
Fire Protection : Smoke Detector Only
Fireplace Fuel : -
Fireplace Type : -
Floor Space : -
Flooring : Hardwood, Linoleum, Mixed Flooring
Foundation Type : -
Heating Fuel : -
Heating Type : Forced air, See remarks
Roof Style : Unknown
Roofing Material : Asphalt shingle
Sewer : Municipal sewage system
Utility Water : Municipal water
Living room
: 18' x 11'
Bedroom
: 17' x 10'
Bedroom
: 10' x 10'
Kitchen
: 14' x 7'
Living room
: 17' x 13'
Laundry room
: 11' x 10'
Foyer
: 12' x 7'
4pc Bathroom
: Measurements not available
Bedroom
: 9' x 9'
Bedroom
: 9'6'' x 9'
Primary Bedroom
: 12'6'' x 10'
Kitchen
: 14' x 10'
Dining room
: 11'6'' x 10'
2pc Bathroom
: Measurements not available
2pc Bathroom
: Measurements not available
Storage
: 12'6'' x 7'6''


