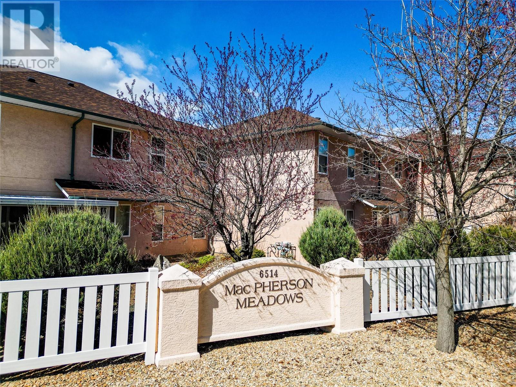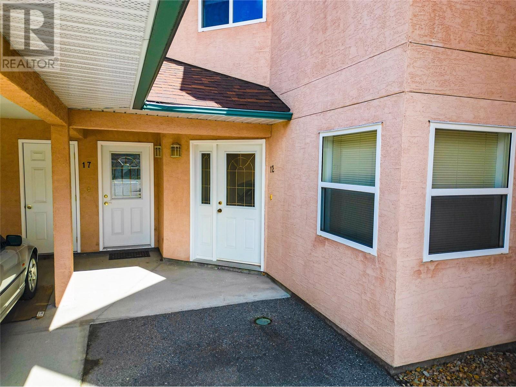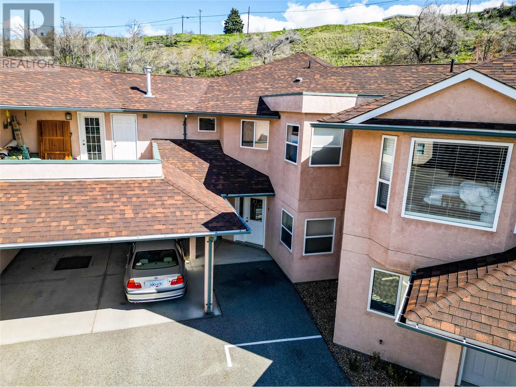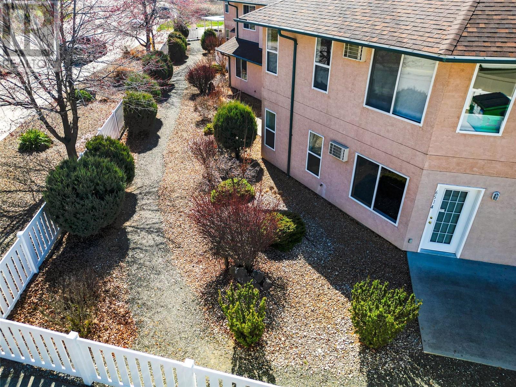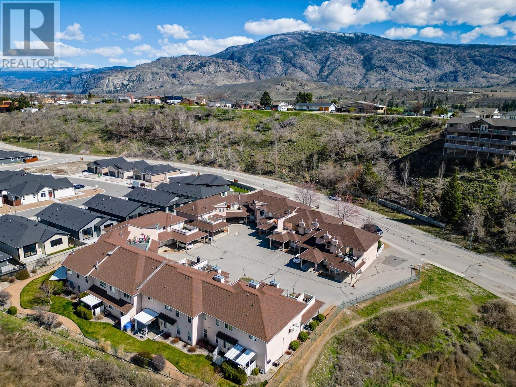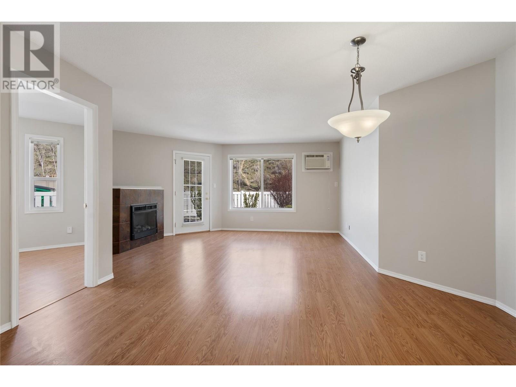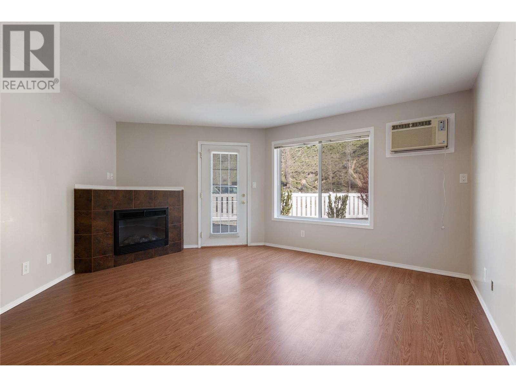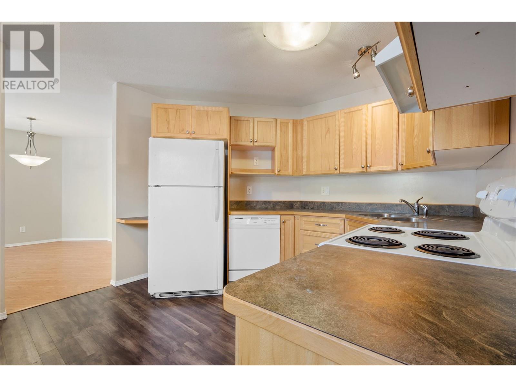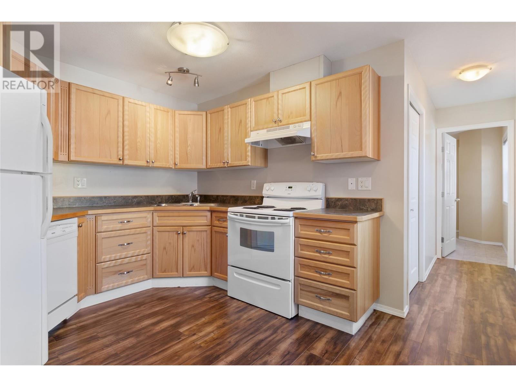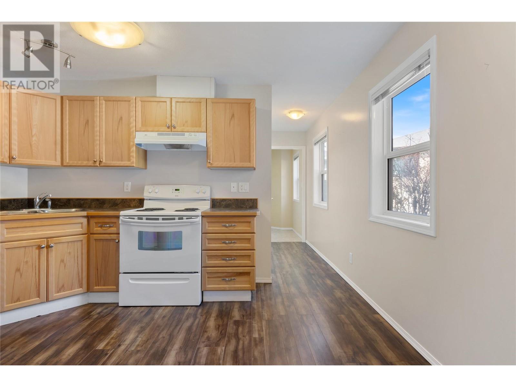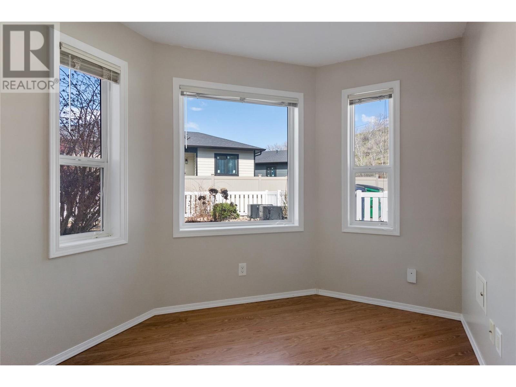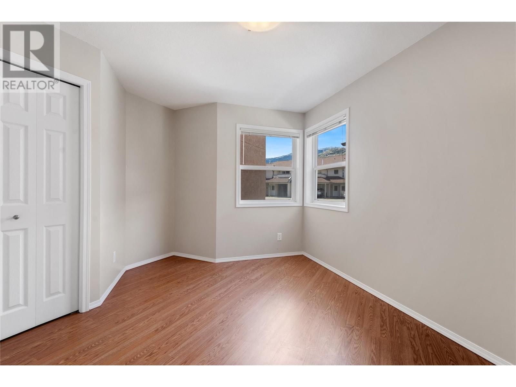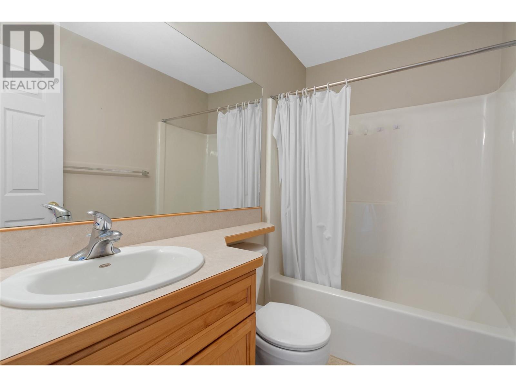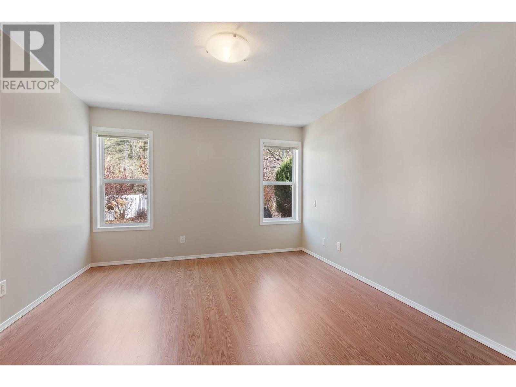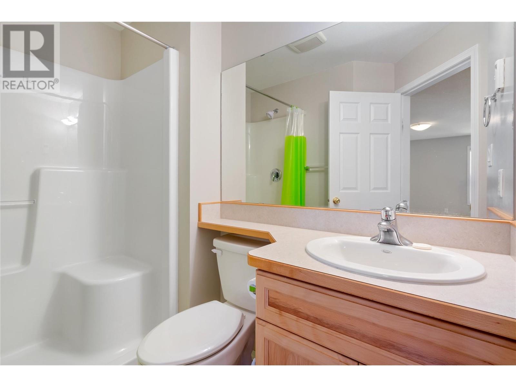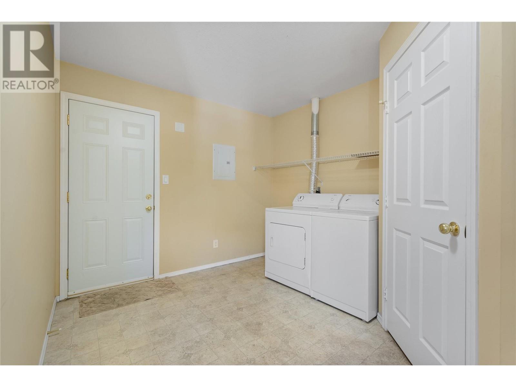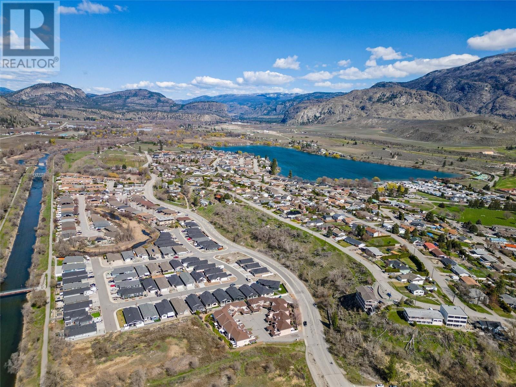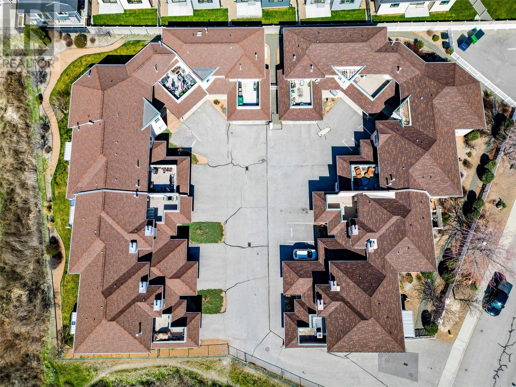Description
Discover comfort and ease with this rancher-style 2-bedroom plus den townhouse in the heart of Oliver, located in a sought-after 55+ community. Nestled in a quiet and friendly neighbourhood, this home offers the perfect blend of comfort and convenience. The thoughtful layout features spacious bedrooms, a versatile den ideal for a home office or guest space, and large windows that fill the home with natural light. Enjoy the open concept living and dining areas, perfect for entertaining or relaxing. Step outside to your private patio and enjoy the peaceful surroundings. This pet-friendly complex accommodates one small dog or one cat, making it an ideal choice for animal lovers. With well-maintained common areas and a welcoming community feel, this townhouse is perfect for those seeking to downsize without compromise. Close to all amenities, including shopping, parks, and medical services—this is Okanagan living at its best! (id:56537)


