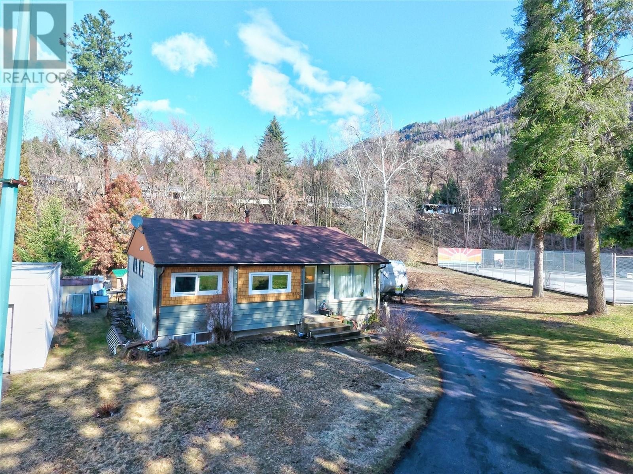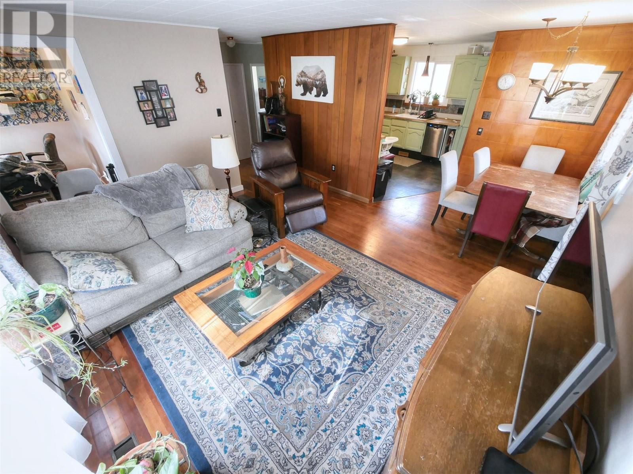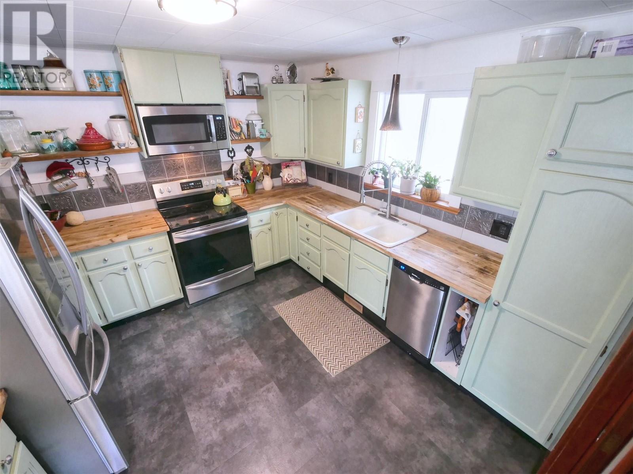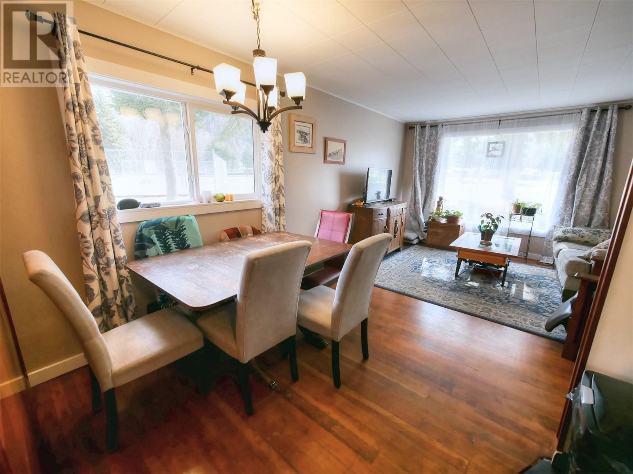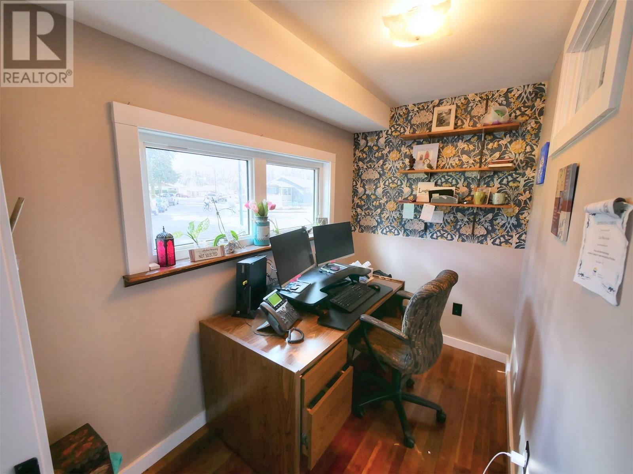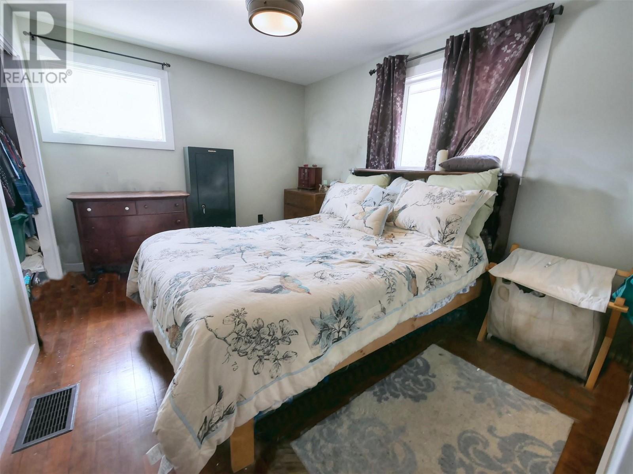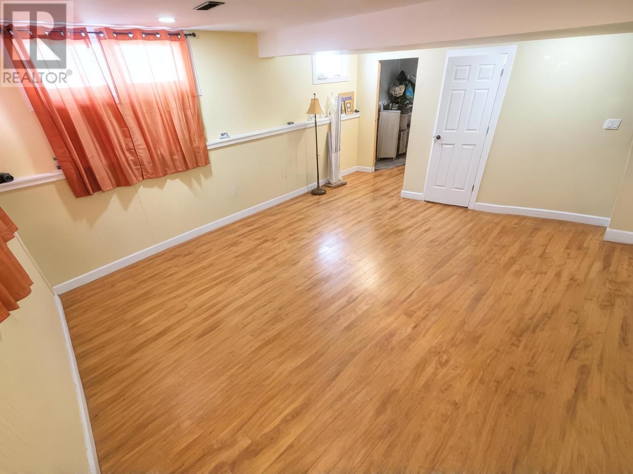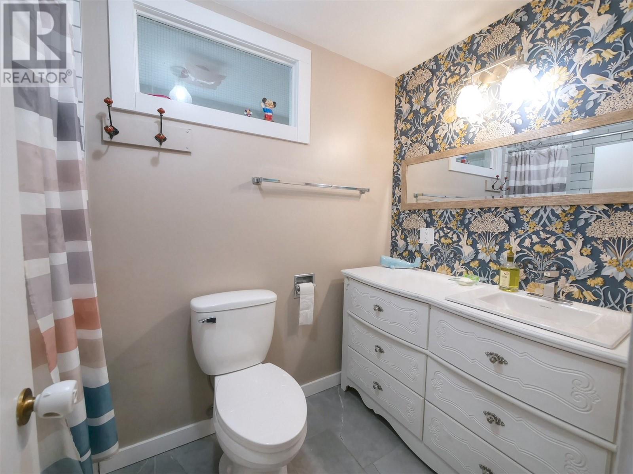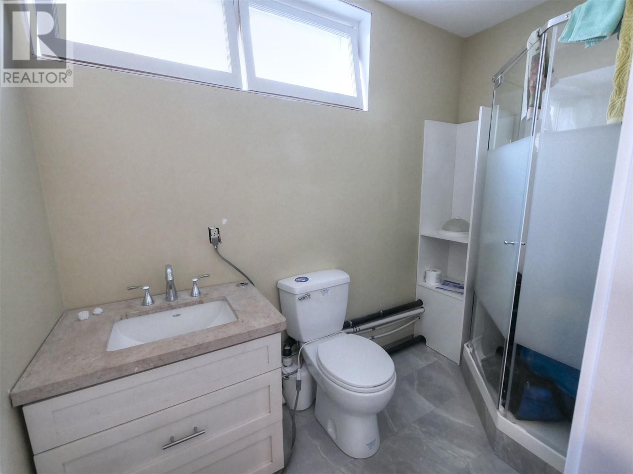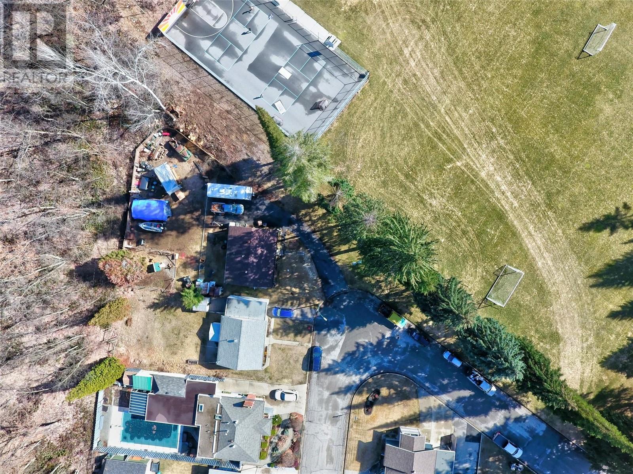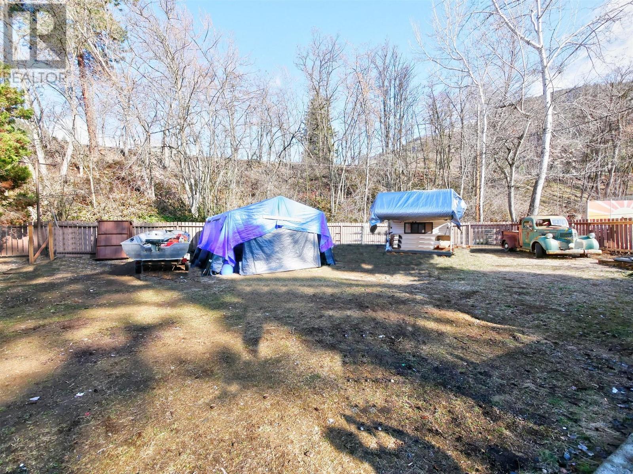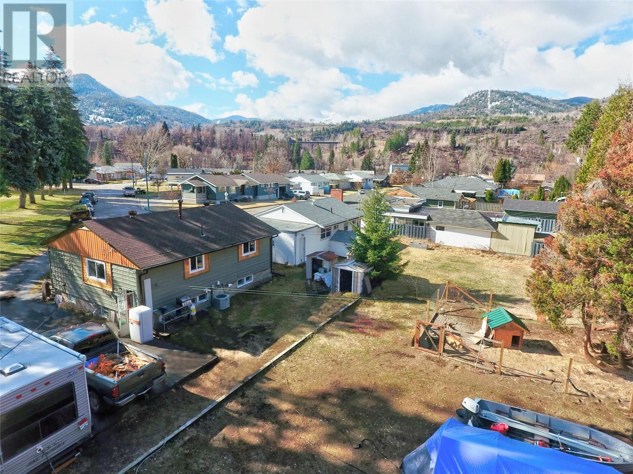Visit REALTOR website for additional information. This charmer is located next to Sunningdale Park! Steps to the playground, tennis courts and open lawn area! Watch your kids from the kitchen window! Past few years home has had wonderful updates! The country kitchen is lovely w/ std. appliances, and the living/dining area are spacious and bright. 3 Full bedrooms complete the home with 2 well-appointed baths w/ 1 just NEWLY renovated. Family room is large and ideal for movie night and a potential to develop into a studio rental suite. Laundry is in basement w/ full size W&D. Ample storage space throughout the home leaving no wasted space. Outside is a large dog run & kennel, room to build a 2-bay garage and the paved drive has room for several vehicles & an RV. (id:56537)
Contact Don Rae 250-864-7337 the experienced condo specialist that knows Single Family. Outside the Okanagan? Call toll free 1-877-700-6688
Amenities Nearby : Golf Nearby, Public Transit, Airport, Park, Recreation, Schools, Shopping, Ski area
Access : Easy access
Appliances Inc : Range, Refrigerator, Microwave, Hood Fan
Community Features : Family Oriented, Pets Allowed
Features : Cul-de-sac, Private setting, Corner Site
Structures : -
Total Parking Spaces : 7
View : City view, Mountain view, View (panoramic)
Waterfront : -
Architecture Style : Bungalow
Bathrooms (Partial) : 0
Cooling : Heat Pump
Fire Protection : Smoke Detector Only
Fireplace Fuel : -
Fireplace Type : -
Floor Space : -
Flooring : Ceramic Tile, Concrete, Hardwood, Laminate
Foundation Type : -
Heating Fuel : -
Heating Type : Heat Pump, See remarks
Roof Style : Unknown
Roofing Material : Asphalt shingle
Sewer : Municipal sewage system
Utility Water : Municipal water
Bedroom
: 11'10'' x 10'6''
Laundry room
: 5'0'' x 8'0''
Family room
: 19'6'' x 18'10''
3pc Bathroom
: 4'6'' x 8'8''
Storage
: 12'0'' x 6'8''
Living room
: 15'3'' x 13'6''
Dining room
: 8'8'' x 6'0''
Kitchen
: 11'4'' x 11'6''
Office
: 9'0'' x 5'6''
3pc Bathroom
: 4'11'' x 9'1''
Primary Bedroom
: 12'8'' x 12'8''
Bedroom
: 12'8'' x 10'0''
Storage
: 7'0'' x 2'11''


