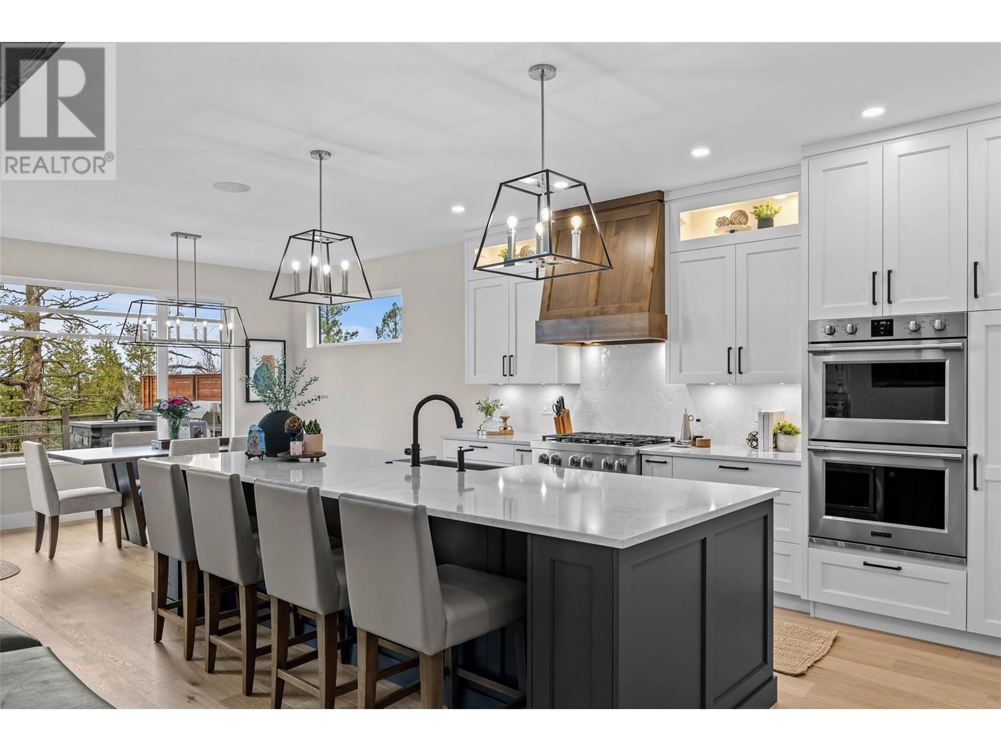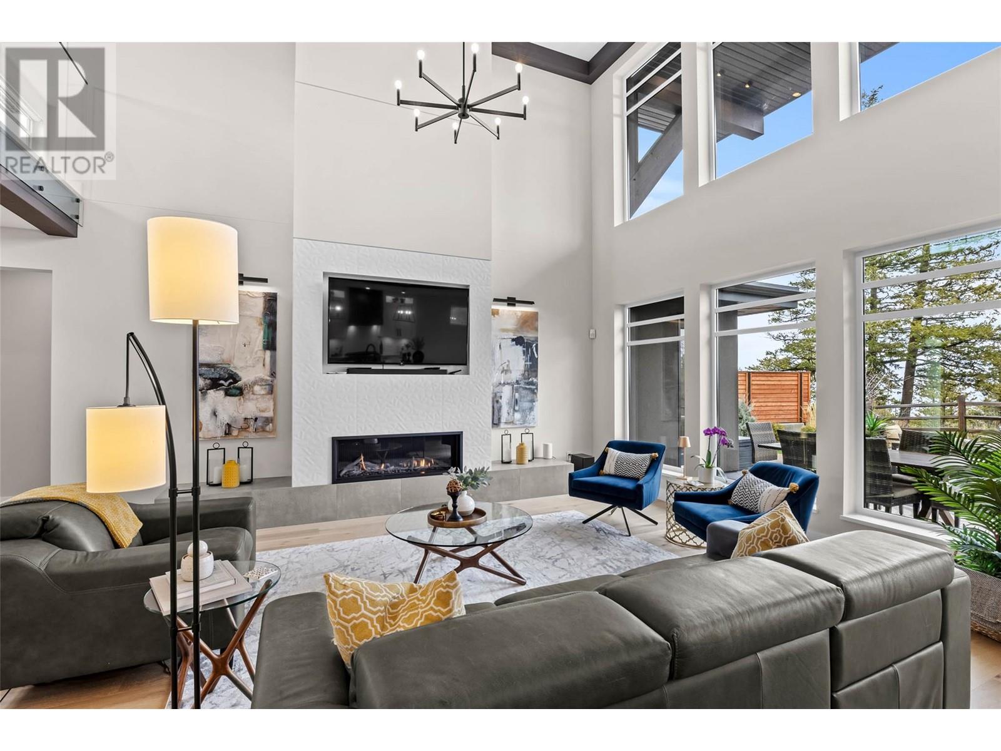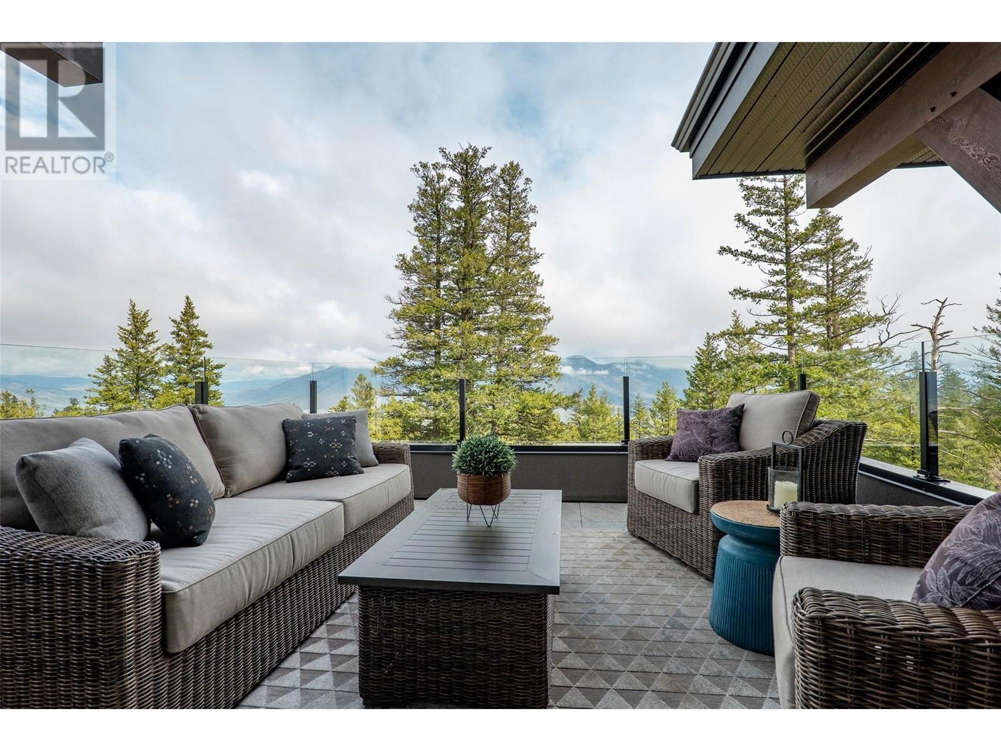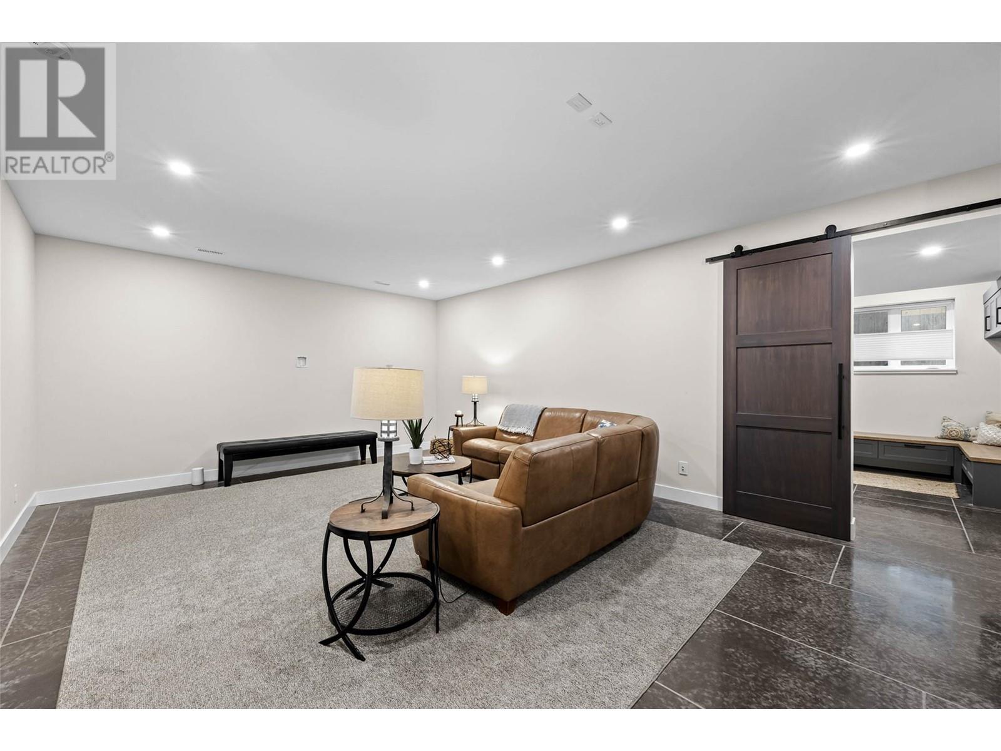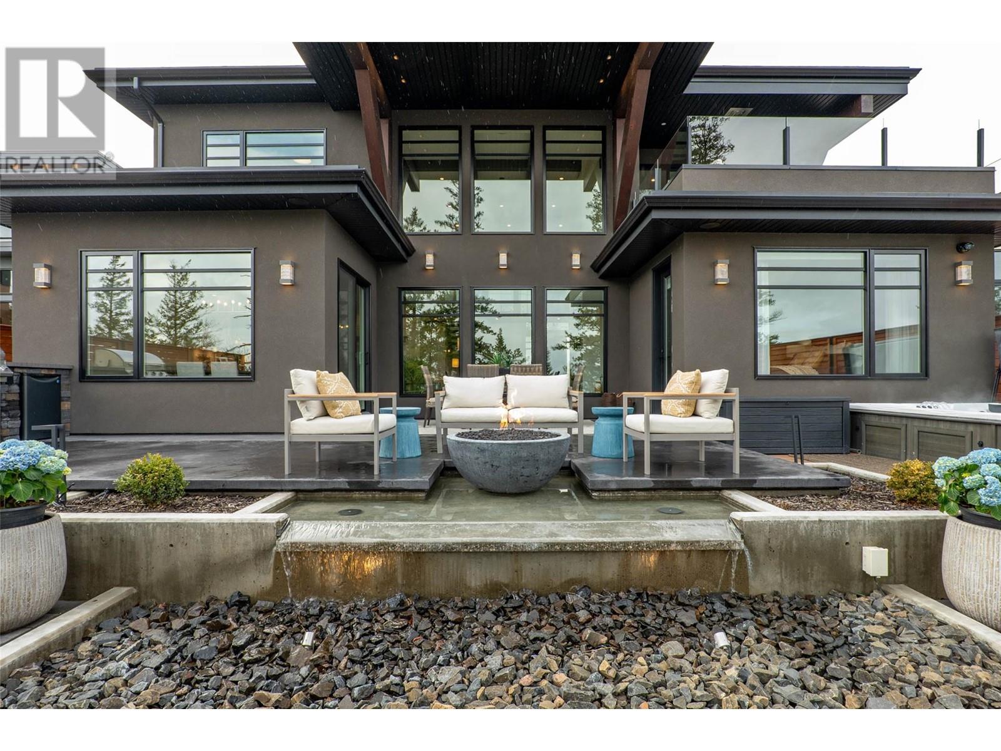Description
Step into luxury with this exquisite custom built home. The spectacular great room, features 21' custom coffered ceilings, Daizen fir beams, and floor-to-ceiling windows that illuminate the space with natural light. A gorgeous linear gas fireplace adds warmth and ambiance, perfectly complementing the stunning 2nd-floor bridge with glass railings. The chef's kitchen is a masterpiece of luxury, equipped with high-end custom cabinetry, dual wall ovens, a 6-burner gas cooktop, and a large quartz island. A convenient butler's pantry enhances functionality with a prep sink, and a beverage centre. The primary wing offers an exclusive retreat, complete with hardwood floors, coffered ceiling, and direct access to the deck with a hot tub. The en-suite bath features a double vanity, heated tile flooring, a custom walk-in shower, and a separate water closet. For entertainment, the home boasts an upper family room with expansive views, a pre-wired theatre room for cinematic experiences, and an elegant wine room with backlighting and custom cabinetry. Outdoors, the property borders Kenna Cartwright Park and includes a meticulously landscaped yard with an outdoor kitchen, ambient lighting under a 21' roof, and a custom water feature, creating an oasis of tranquility. The massive triple garage features heated bays, an oil/water separator, epoxy floor, and an EV charging outlet, ensuring every aspect of this home is designed to impress and deliver unparalleled luxury. (id:56537)








