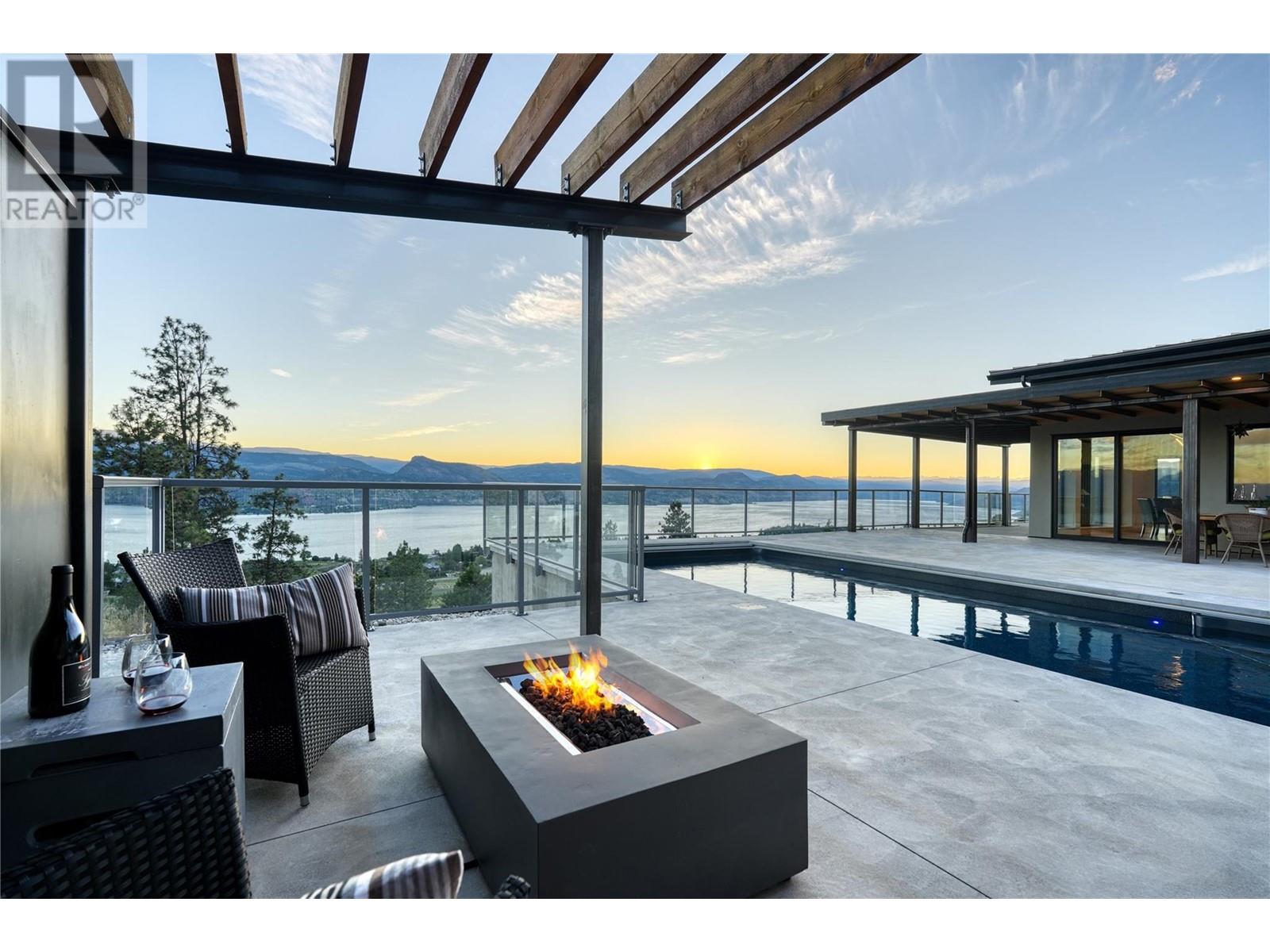Perched on 1.9 acres of natural grassland in Naramata, this unique 3,543 sq ft modern home offers breathtaking panoramic views from Peachland to Okanagan Falls. Designed in 2021, the three-bedroom residence features raw steel accents throughout and includes a versatile studio space. The property has over 2,500 sq ft of outdoor deck space, a heated pool with UV filtration, and a year-round hot tub. Exceptional details include eleven-zone radiant heat, three-zone air conditioning, smart home technology, and a 1,000 sq ft three-car garage. Located on a quiet no-through street with direct access to trails, the home sits minutes from wineries, dining, beaches, and towns. Single-floor living with aging-in-place features compliments the FireSmart landscaping. (id:56537)
Contact Don Rae 250-864-7337 the experienced condo specialist that knows Single Family. Outside the Okanagan? Call toll free 1-877-700-6688
Amenities Nearby : Recreation
Access : -
Appliances Inc : Refrigerator, Dishwasher, Dryer, Range - Gas, Microwave, Washer, Wine Fridge
Community Features : Rural Setting
Features : Private setting
Structures : -
Total Parking Spaces : 3
View : Unknown, Lake view, Mountain view, Valley view, View (panoramic)
Waterfront : -
Architecture Style : Contemporary
Bathrooms (Partial) : 0
Cooling : Central air conditioning
Fire Protection : -
Fireplace Fuel : Gas
Fireplace Type : Unknown
Floor Space : -
Flooring : -
Foundation Type : -
Heating Fuel : -
Heating Type : Forced air, See remarks
Roof Style : Unknown
Roofing Material : Metal
Sewer : Septic tank
Utility Water : Irrigation District
Storage
: 5'2'' x 13'9''
Family room
: 23' x 20'10''
Bedroom
: 12'7'' x 14'8''
4pc Bathroom
: 12'5'' x 9'0''
Other
: 6'6'' x 10'9''
Primary Bedroom
: 19'1'' x 22'11''
Office
: 13'5'' x 14'6''
Living room
: 46'1'' x 25'10''
Laundry room
: 12' x 13'3''
Kitchen
: 12'1'' x 17'10''
Dining room
: 9'5'' x 17'10''
Bedroom
: 13'11'' x 12'1''
5pc Ensuite bath
: 14'7'' x 12'3''
3pc Bathroom
: 6'7'' x 11'9''









































