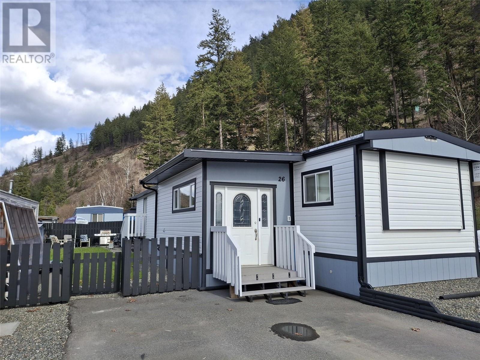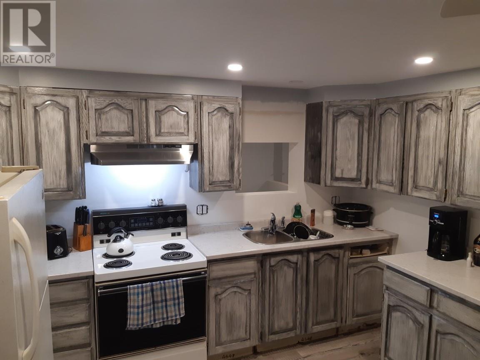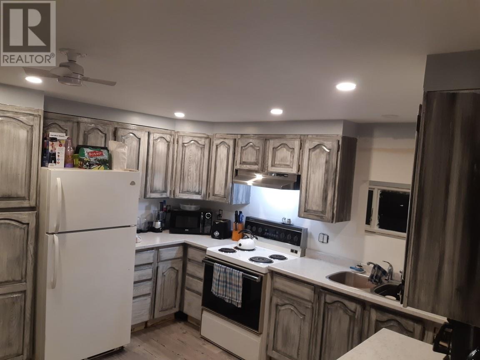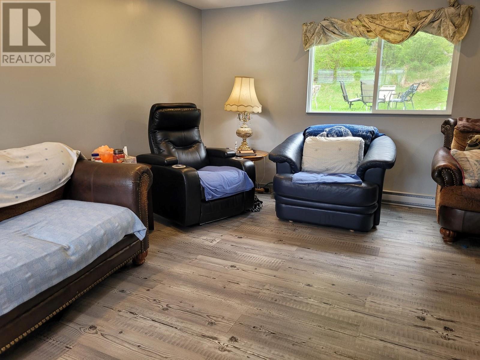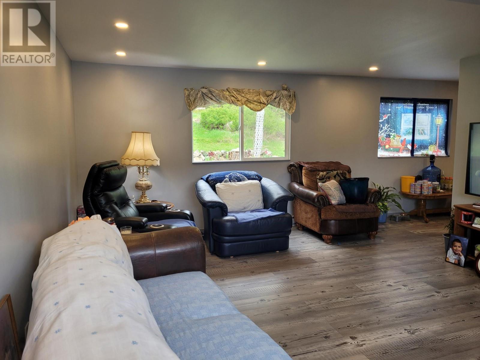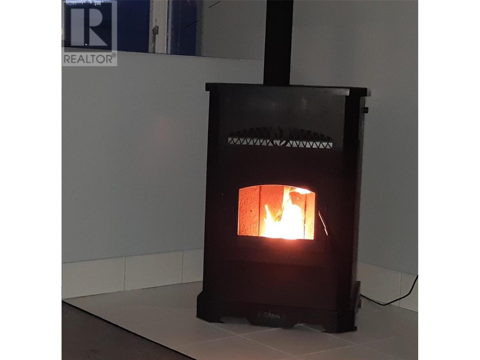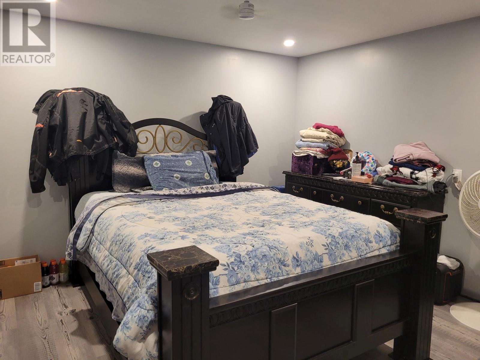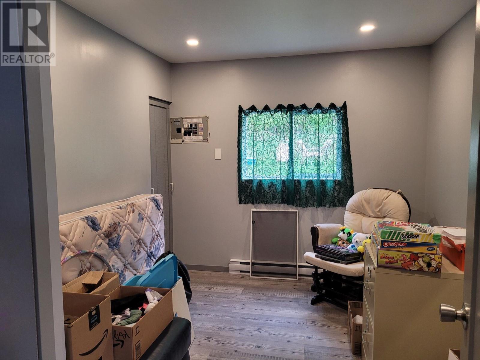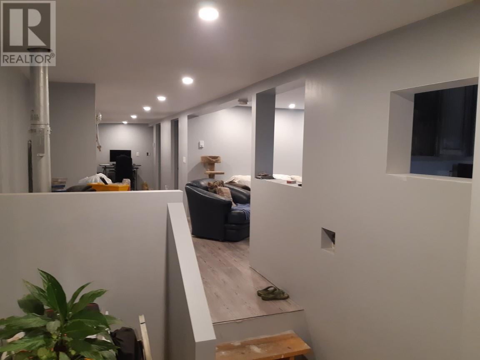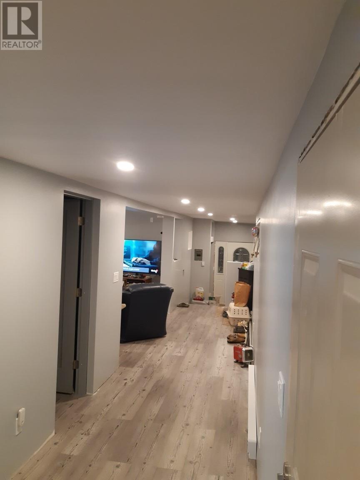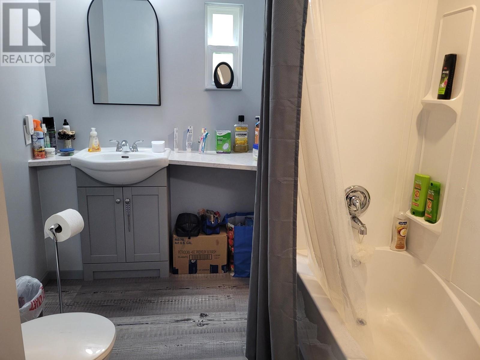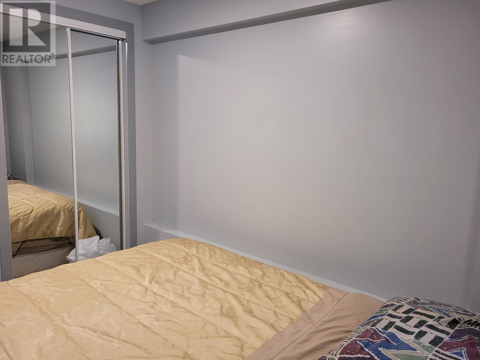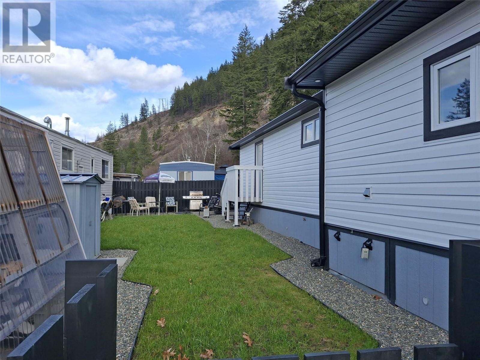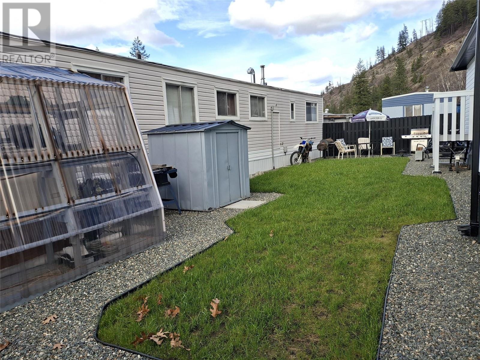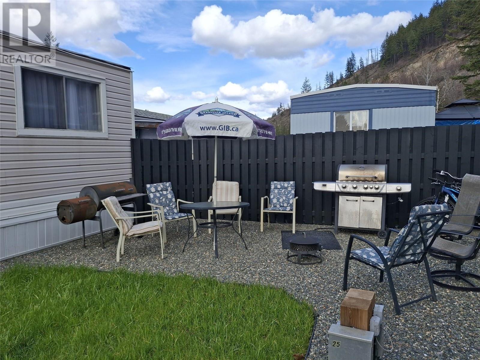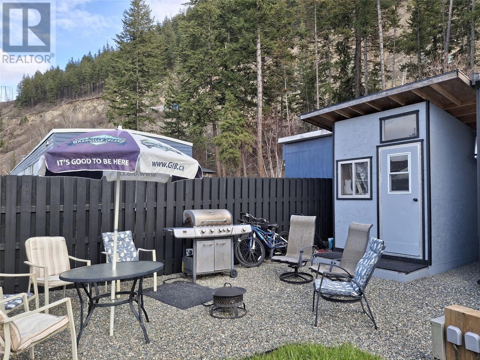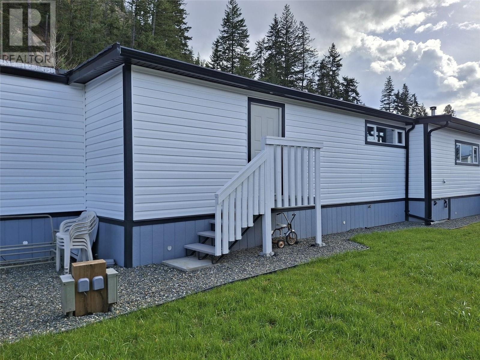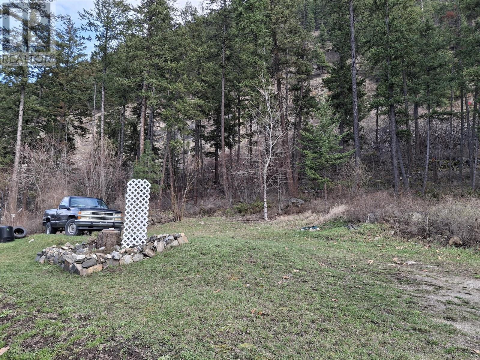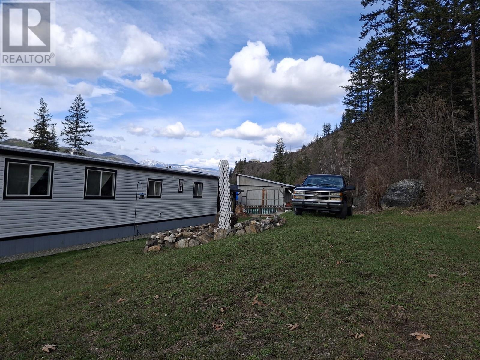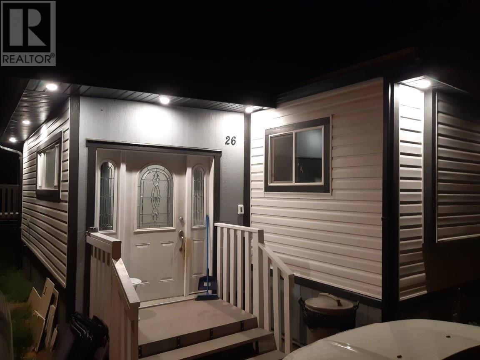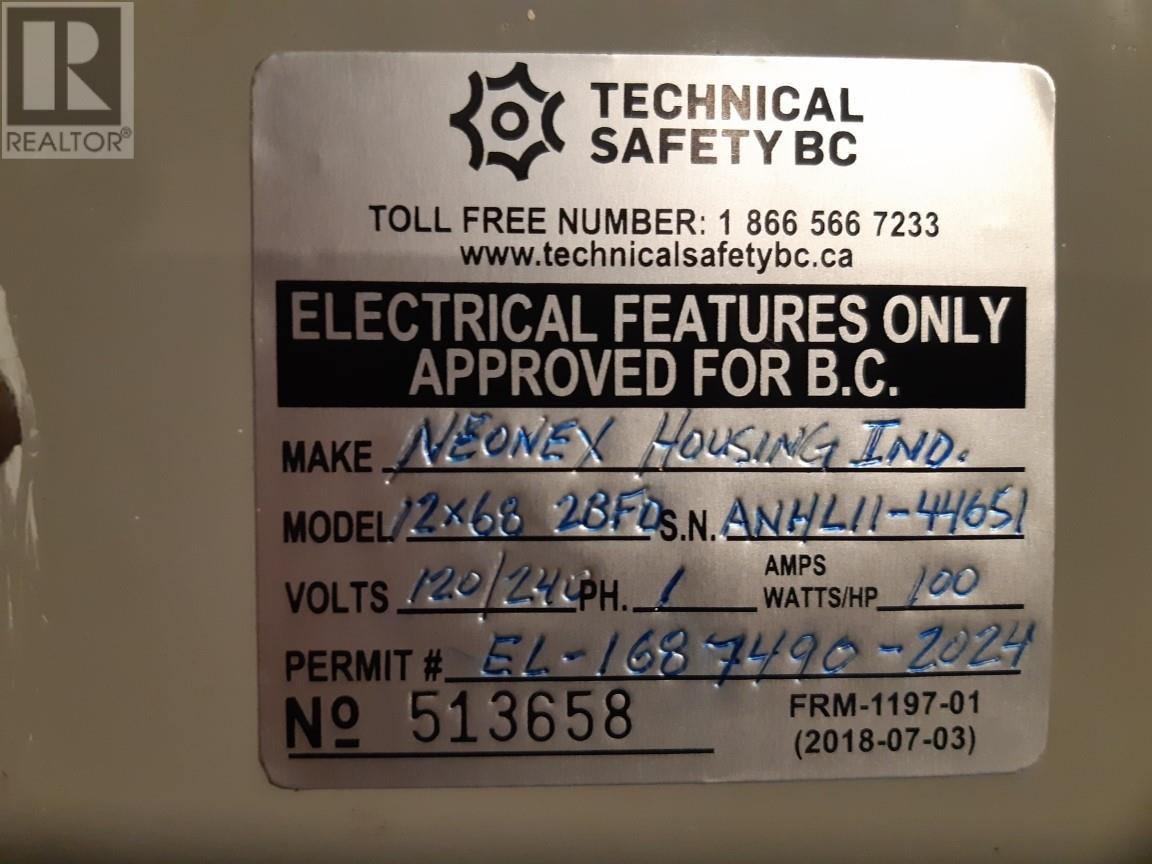Description
Motivated Seller! Substantially renovated three bedroom mobile home is move in ready! This mobile has had so much work done to it that it is practically new and feels like you are in a house. Pellet stove in the living room has been WETT certified and is a great way to stay warm in the winter. Beautiful new kitchen cabinets will make cooking a dream! One side of this mobile has the master bedroom with large 5'8"" x 4'5"" walk in closet, second bedroom and nice sized bathroom, opening into the office space. Other side has the third bedroom off the kitchen for additional privacy for your guests. Outside is beautifully landscaped and with neighbors only on one side it gives you lots of privacy! This is the best spot in the park with a bonus green space for you to enjoy on the other side of the mobile! Plenty of storage including a 12'x8' shed and two utility metal sheds as well as a 6'x12' greenhouse already plumbed for water timer and drip lines. Pad rent is $550 and small pets are allowed upon park approval. Chase is an amazing Village that allows you to drive your legal golf cart and had everything you need including doctors, dentist, banks, golf, shopping and more! (id:56537)


