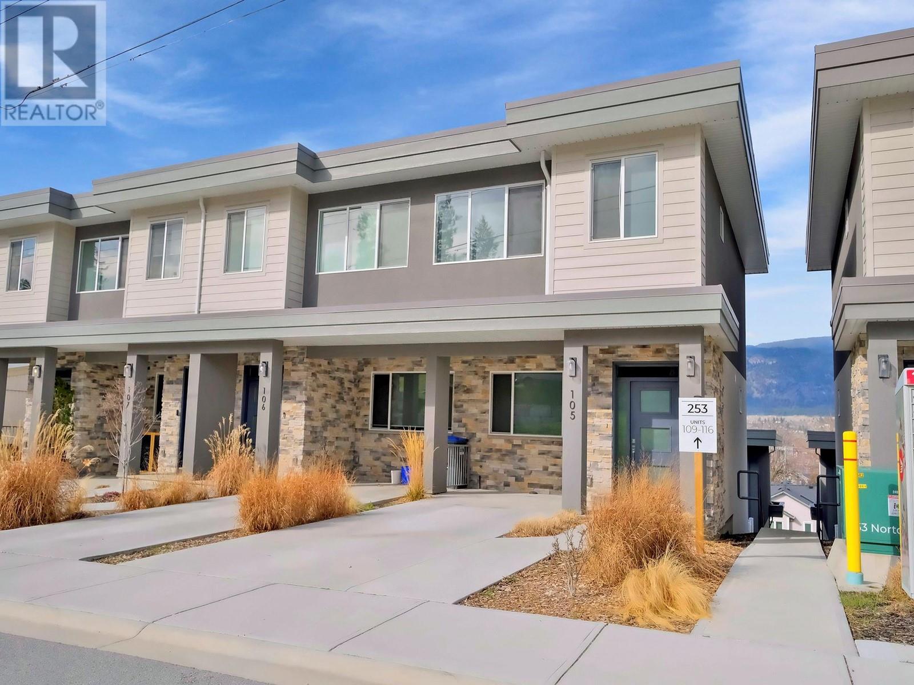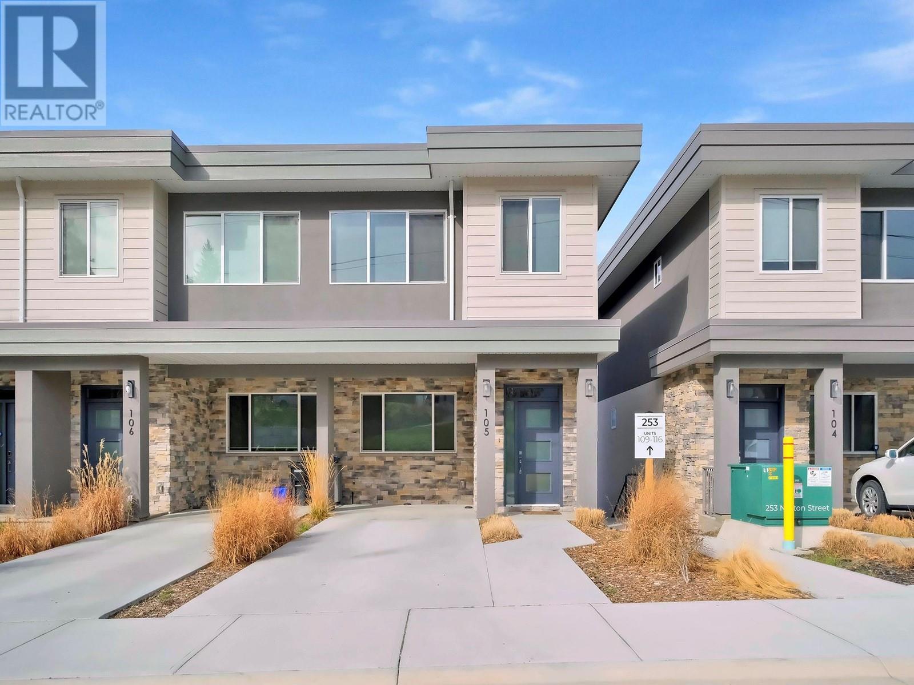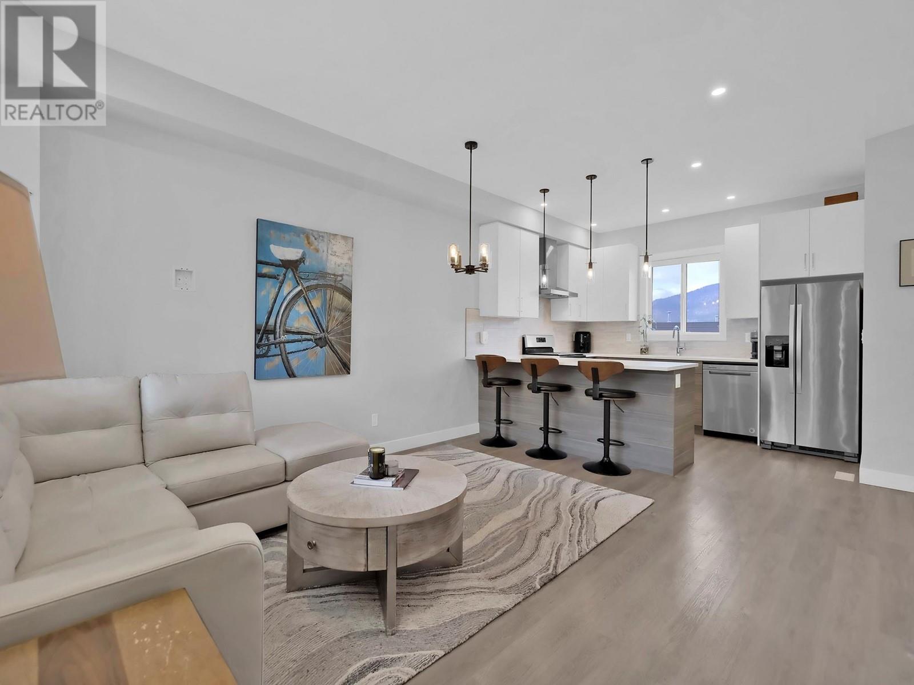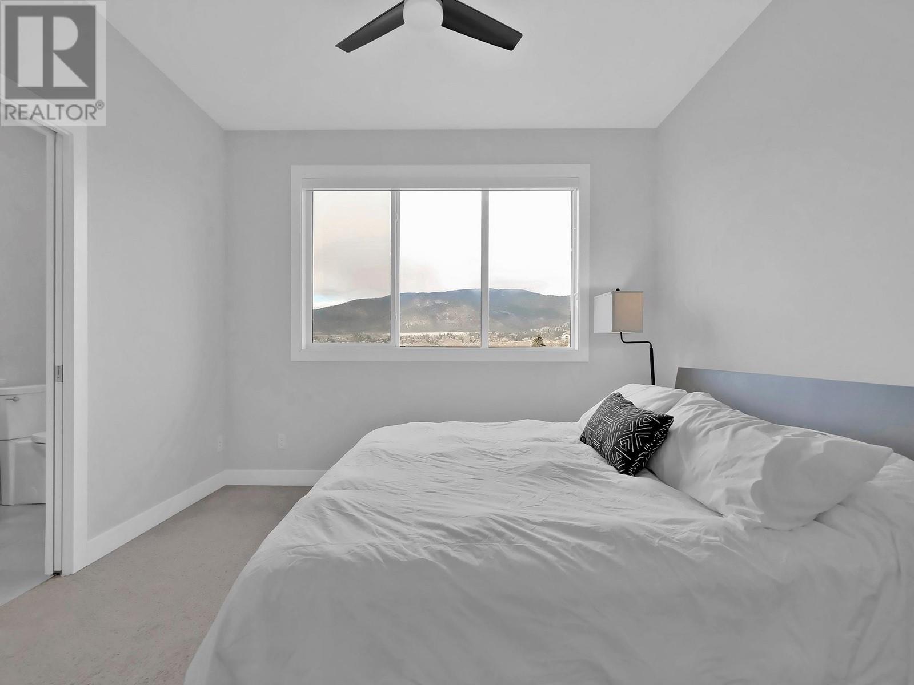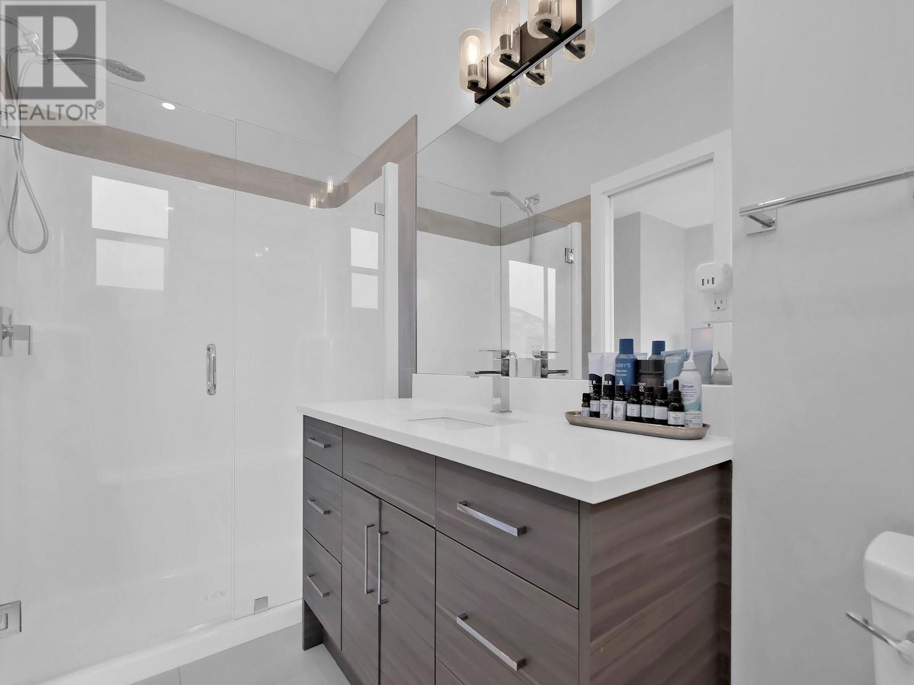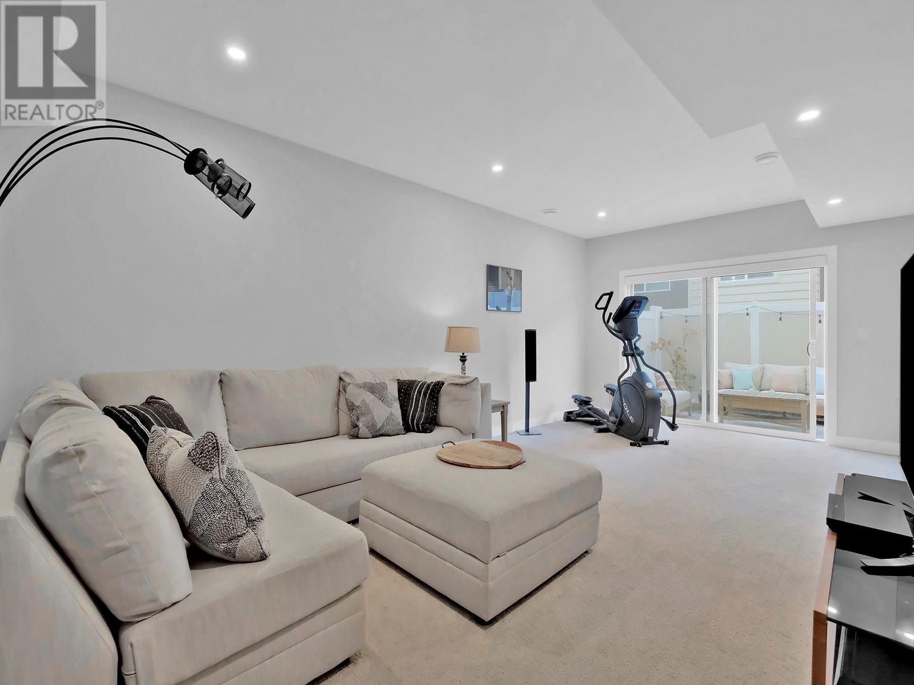Stylish & Sun-Filled Corner Townhome in a Prime Penticton! This corner townhome is the perfect blend of comfort and convenience. Nestled in a quiet yet central location, you're just a short stroll to Okanagan Lake, craft breweries, the farmers market, KVR trail and an array of local shops and restaurants. Inside, you’ll find 3 bedrooms and 3 bathrooms, including an upper-level primary retreat featuring a 3-piece ensuite, walk-in closet, and a peek-a-boo view of Okanagan Lake. Two additional bedrooms, a 4-piece main bathroom, and laundry complete the upper level. The main floor includes a beautifully appointed kitchen with a gas stove, ideal for cooking and entertaining. Downstairs, a large rec room walks out to a fully fenced and private patio space, complete with a gas hookup for your BBQ. Additional features include ample storage, pet-friendly, no age restrictions, and the peace of mind of remaining home warranty. Low strata fees of just $210/month make this home an even better value. All measurements approximate and should be verified by Buyer if deemed important. (id:56537)
Contact Don Rae 250-864-7337 the experienced condo specialist that knows UPLANDS RIDGE. Outside the Okanagan? Call toll free 1-877-700-6688
Amenities Nearby : Golf Nearby, Public Transit, Park, Recreation, Schools, Shopping
Access : Easy access
Appliances Inc : Refrigerator, Dishwasher, Range - Gas, Microwave, Washer/Dryer Stack-Up
Community Features : Family Oriented, Pets Allowed, Pets Allowed With Restrictions
Features : -
Structures : -
Total Parking Spaces : 2
View : Lake view, Mountain view, Valley view, View (panoramic)
Waterfront : -
Zoning Type : Multi-Family
Architecture Style : -
Bathrooms (Partial) : 1
Cooling : Central air conditioning
Fire Protection : Smoke Detector Only
Fireplace Fuel : -
Fireplace Type : -
Floor Space : -
Flooring : Carpeted, Tile, Vinyl
Foundation Type : -
Heating Fuel : -
Heating Type : Forced air, See remarks
Roof Style : Unknown
Roofing Material : Asphalt shingle
Sewer : Municipal sewage system
Utility Water : Municipal water
Full bathroom
: Measurements not available
Bedroom
: 10'2'' x 9'5''
Bedroom
: 7'4'' x 6'9''
Other
: 5' x 4'10''
Full ensuite bathroom
: Measurements not available
Primary Bedroom
: 13'7'' x 11'4''
Utility room
: 14'3'' x 6'
Recreation room
: 22'2'' x 16'6''
Partial bathroom
: Measurements not available
Foyer
: 9'1'' x 6'
Living room
: 14'5'' x 12'5''
Kitchen
: 8'10'' x 16'6''


