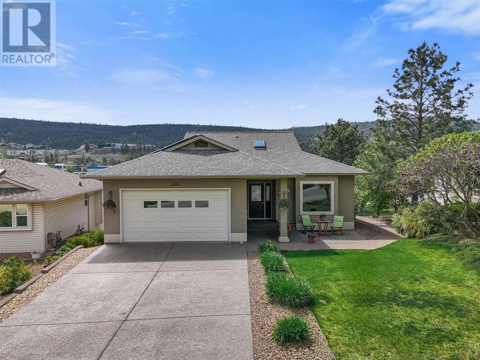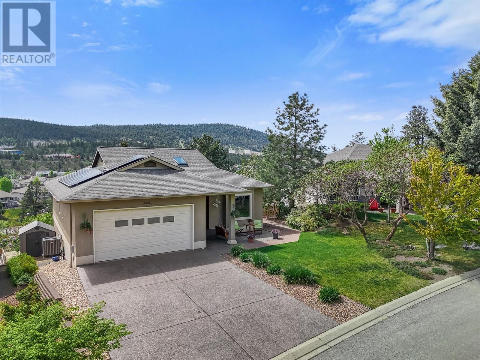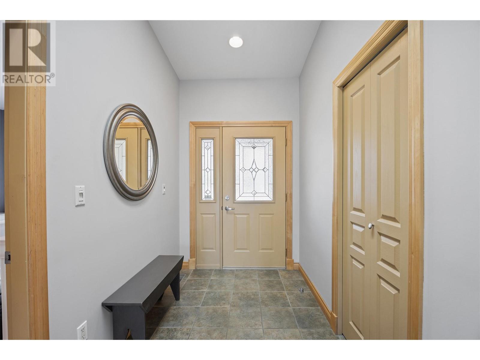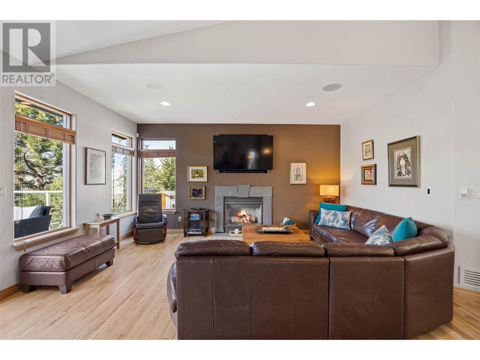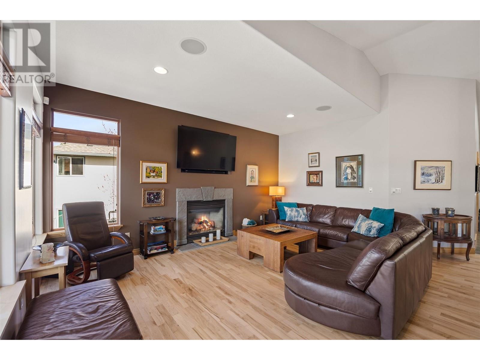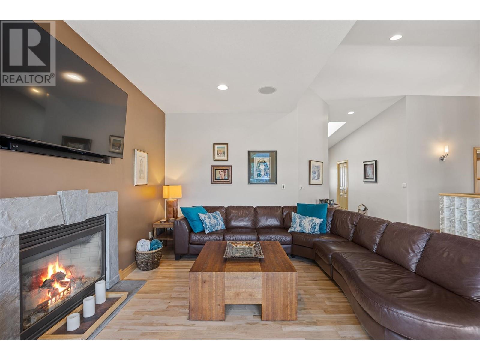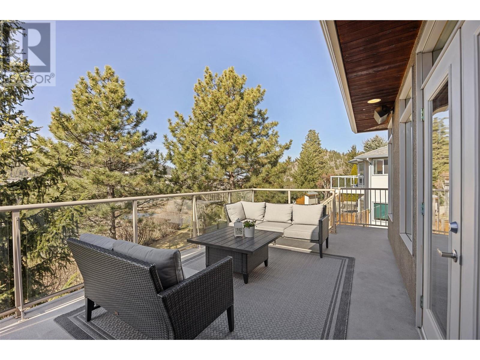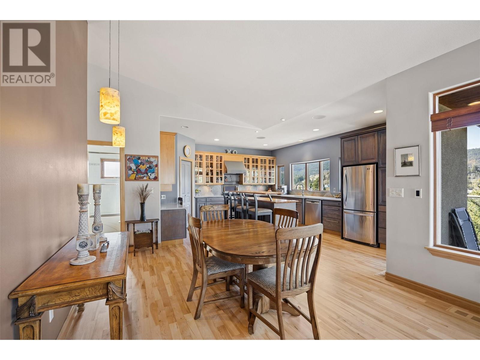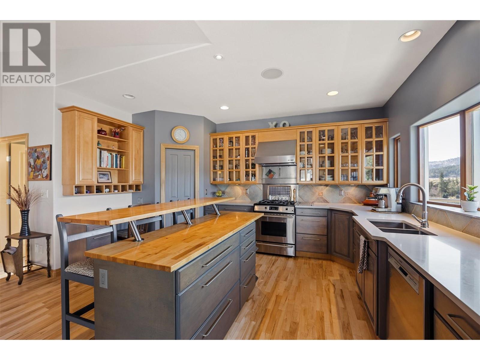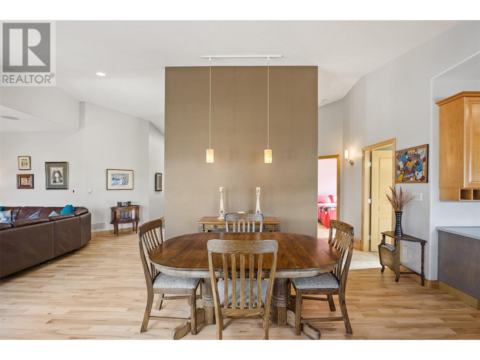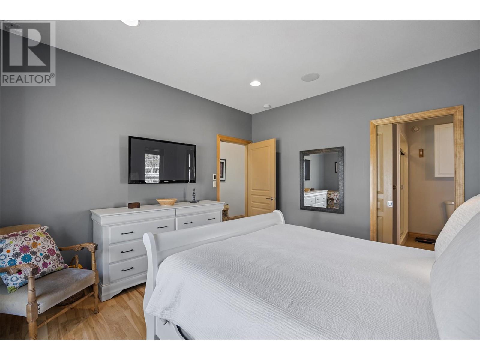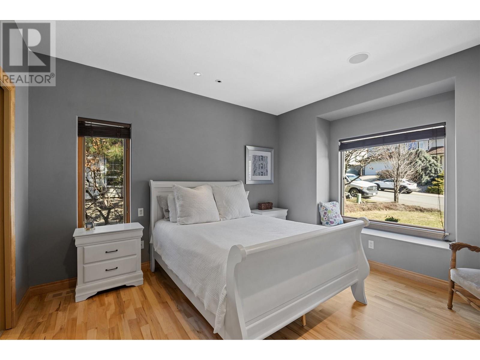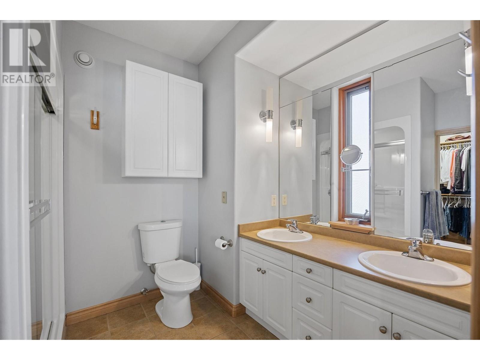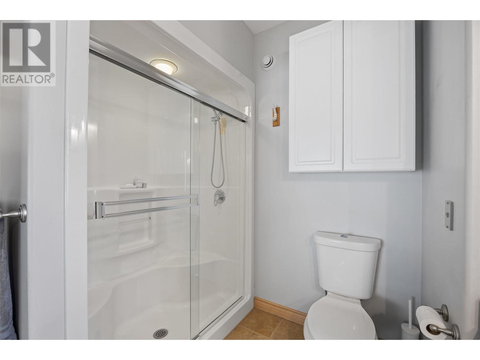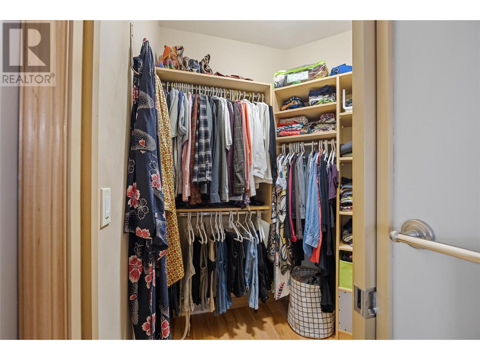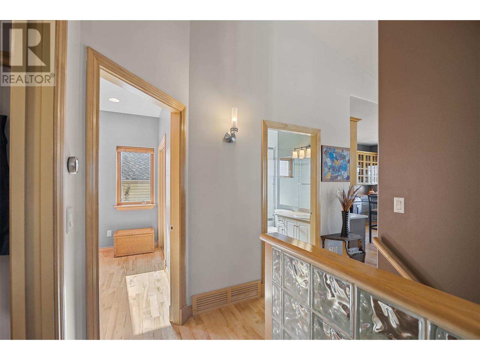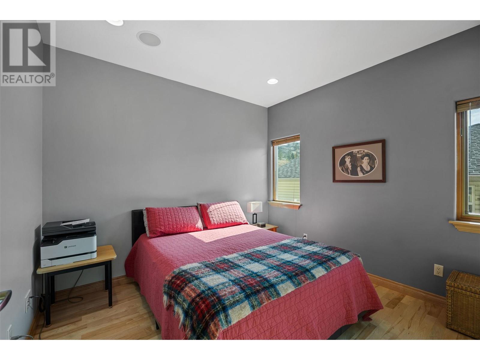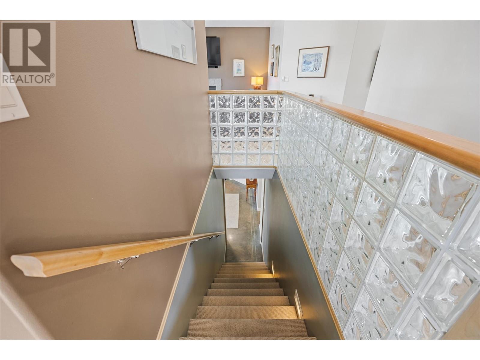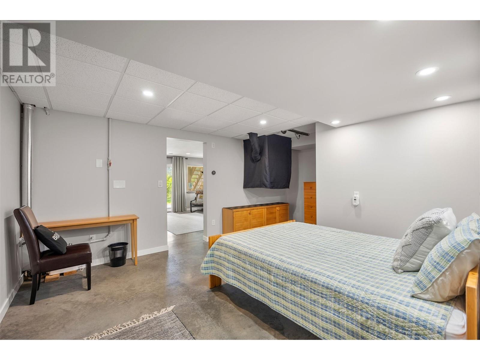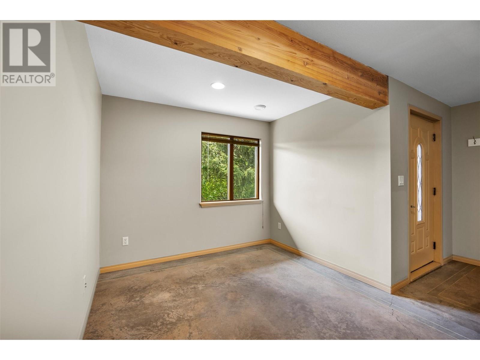Impressive custom built level entry rancher home featuring several upgrades & updates, 2 bedroom inlaw suite & solar panels! Enter this home & you will find it to be very bright & inviting with a large entry featuring a skylight. The primary bedroom is off the main entry & includes a large walk-in closet & 4 piece ensuite with heated floors. The main floor has recently refinished hardwood flooring throughout. The main living space is very bright & open with high vaulted ceilings & lots of natural light. The kitchen is very large & has seen upgrades to the quartz stone countertops & refinished cabinets with lots of storage. To finish off the main floor there is a patio that’s south facing, 4 piece main bath, additional bedroom & large laundry/mud room which walks through to the 2 car garage. The basement level is shared between the main floor & suite, where the main floor has a family room, den, 3 piece bath & utility room & backyard access. The basement suite has a nice open plan, its own laundry & 2 large bedrooms. The yard itself is private & has room for your ideas. Other features of this home include built in speakers throughout, basement is fully equipped with in floor radiant heat, central a/c updated, brand new solar panels, garage ready for EV charger hook up (50 amp), large flat driveway with lots of parking, nicely landscaped & irrigated, & so much more. Take a look at this gorgeous home, you won’t regret it! (id:56537)
Contact Don Rae 250-864-7337 the experienced condo specialist that knows Single Family. Outside the Okanagan? Call toll free 1-877-700-6688
Amenities Nearby : Public Transit, Park, Recreation, Schools
Access : Easy access
Appliances Inc : Range, Refrigerator, Dishwasher, Dryer, Hot Water Instant, Washer, Washer & Dryer
Community Features : Pets Allowed
Features : Private setting, Sloping, Central island, Balcony, Two Balconies
Structures : -
Total Parking Spaces : 7
View : Mountain view, Valley view, View (panoramic)
Waterfront : -
Zoning Type : Residential
Architecture Style : Ranch
Bathrooms (Partial) : 0
Cooling : Central air conditioning
Fire Protection : -
Fireplace Fuel : Gas
Fireplace Type : Unknown
Floor Space : -
Flooring : Carpeted, Ceramic Tile, Hardwood, Mixed Flooring
Foundation Type : -
Heating Fuel : Other
Heating Type : Forced air, Hot Water, Radiant heat, See remarks
Roof Style : Unknown
Roofing Material : Asphalt shingle
Sewer : Municipal sewage system
Utility Water : Municipal water
Family room
: 14'9'' x 15'5''
Storage
: 20'9'' x 19'2''
Den
: 19' x 18'10''
Dining nook
: 10'2'' x 9'6''
Utility room
: 6'4'' x 15'3''
Bedroom
: 17'8'' x 12'4''
Kitchen
: 16'2'' x 12'10''
Bedroom
: 8'7'' x 1'2''
3pc Bathroom
: 7'10'' x 9'2''
3pc Bathroom
: 8'7'' x 5'2''
Foyer
: 5'9'' x 14'1''
Laundry room
: 9'3'' x 8'11''
Bedroom
: 10'6'' x 11'5''
Kitchen
: 17'11'' x 15'2''
Dining room
: 12' x 18'8''
Living room
: 18'7'' x 20'7''
Primary Bedroom
: 12'6'' x 14'
4pc Ensuite bath
: 9'5'' x 7'2''
4pc Bathroom
: 8' x 5'5''


