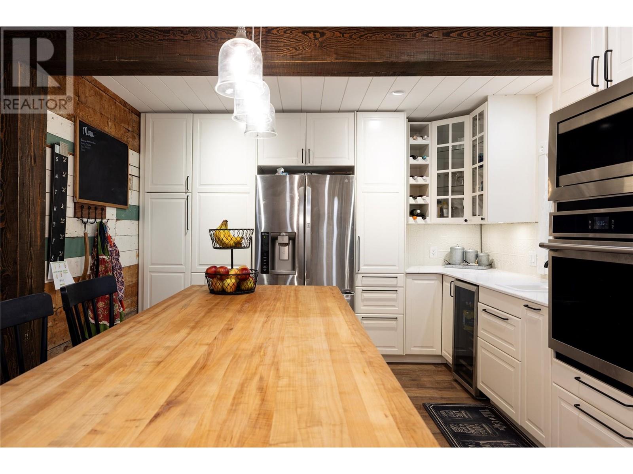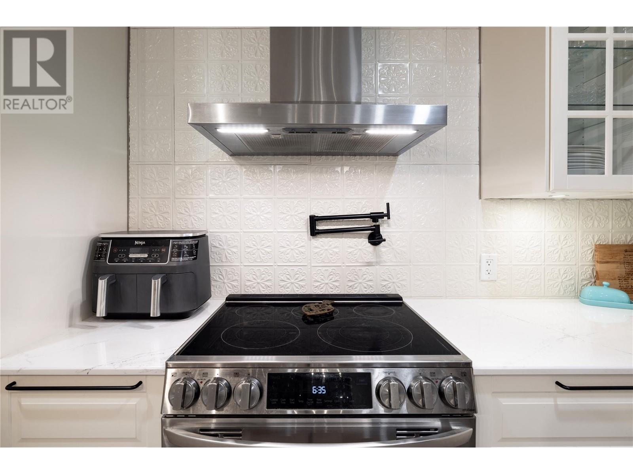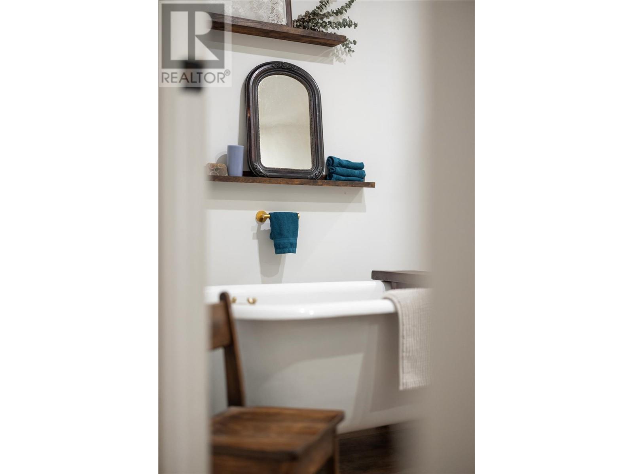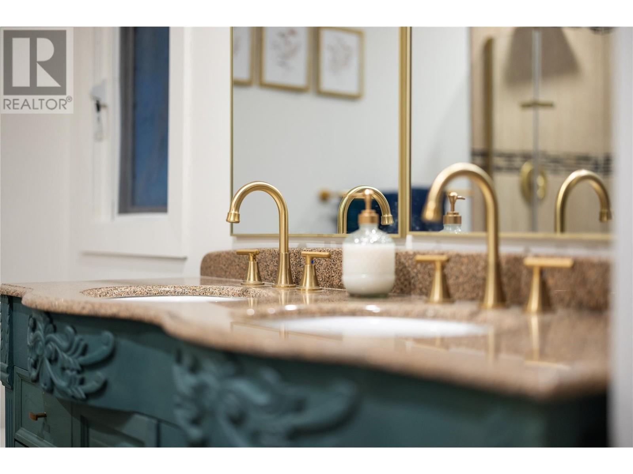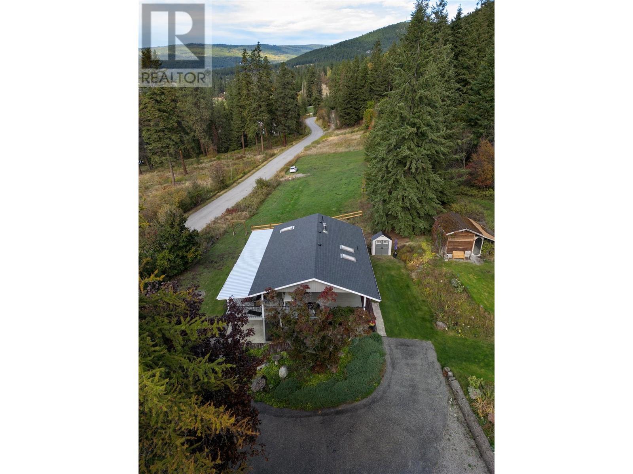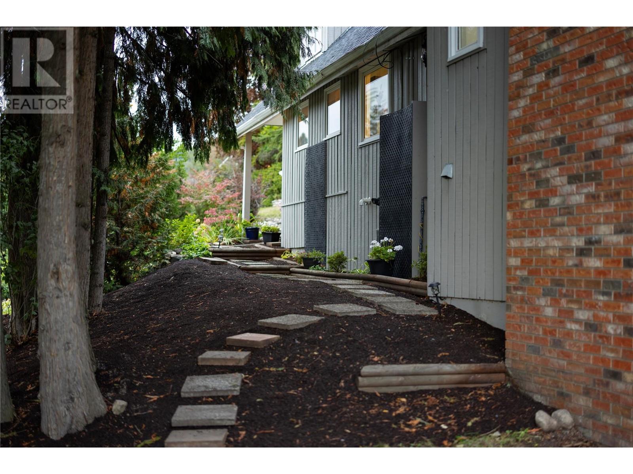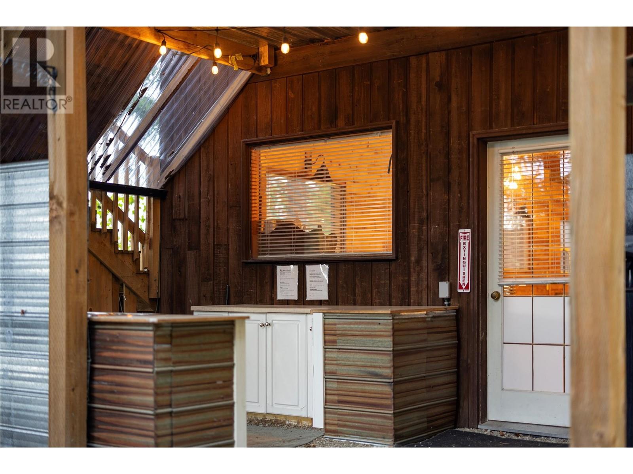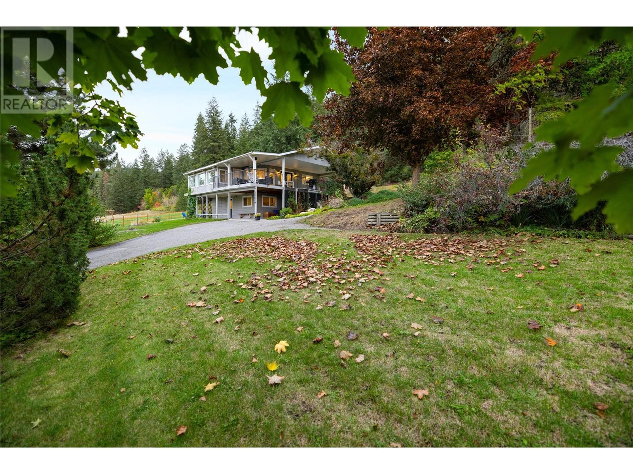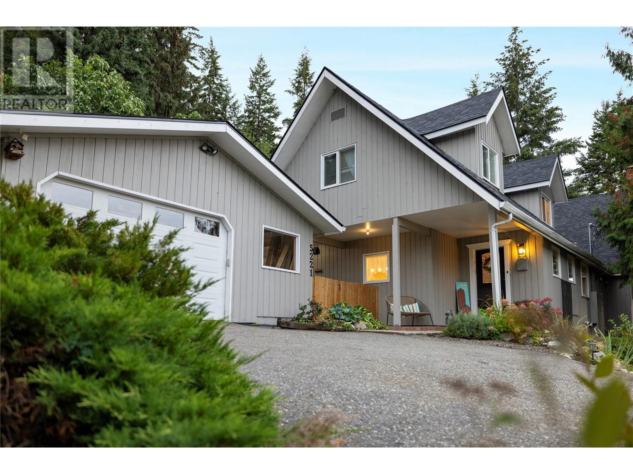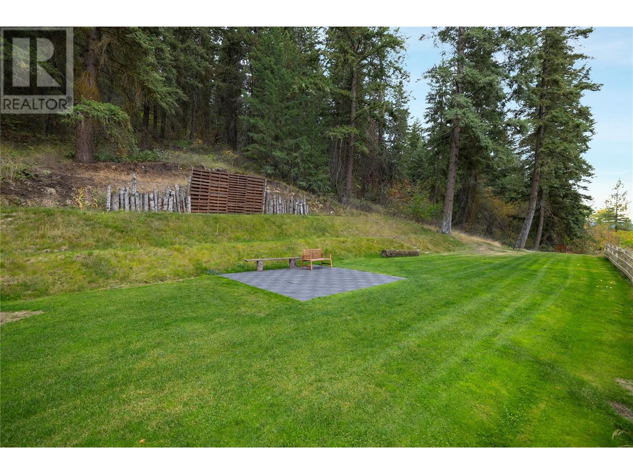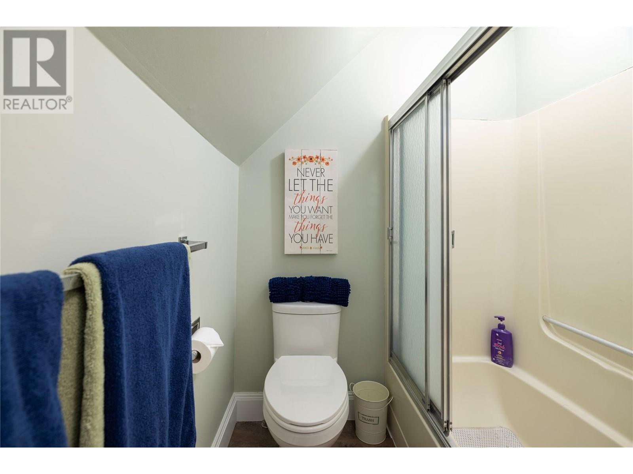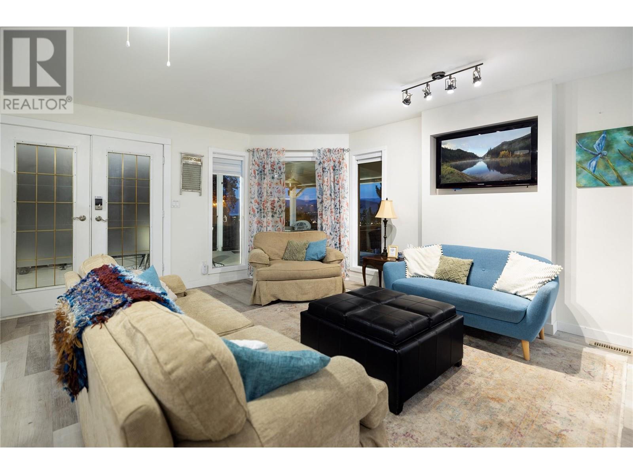Perched proudly on slightly more than 5 acres sits this beautiful home that exudes so much character and charm. Although the main home is dated at being built in 1940, it went through a major renovation/addition in 1991 and then further renovations again in 2023. Some of the fabulous features of this wonderful home are: 5 bedrooms, dedicated office, 3.5 bathrooms, 2 laundry rooms, double detached garage and all of the updates including: roof, kitchen, bathrooms, flooring, paint, lighting, heating, cooling, plumbing and electrical. The views are impressive and you will be delighted from the moment you walk through the front door. This is such a special property with so many features. The second home, built in the early 90's, is just under 1800 sq ft with 2 bedrooms, 2 bathrooms, laundry, single carport, its own septic system and an expansive covered deck to take in all the views. This home also has had many updates including newer heating and cooling and roof. The barn has an insulated workshop in the loft area and the main floor is ready for your ideas. Enjoy breathtaking sunrises and sunsets from many vantage points around the entire property. Rural living at its best in the heart of North BX yet only 15 minutes to Silver Star, 7 minutes to downtown, 5 minutes to the North End shopping Ctr., 1 minute to Cambium Cidery, this location cannot be beat! (id:56537)
Contact Don Rae 250-864-7337 the experienced condo specialist that knows Single Family. Outside the Okanagan? Call toll free 1-877-700-6688
Amenities Nearby : Ski area
Access : -
Appliances Inc : Refrigerator, Dryer, Range - Electric, Hot Water Instant, Microwave, Hood Fan, Washer, Washer & Dryer, Wine Fridge, Oven - Built-In
Community Features : Rural Setting
Features : Private setting, Treed
Structures : -
Total Parking Spaces : 15
View : City view, Lake view, Mountain view, Valley view, View (panoramic)
Waterfront : -
Architecture Style : Split level entry
Bathrooms (Partial) : 1
Cooling : Central air conditioning
Fire Protection : Smoke Detector Only
Fireplace Fuel : Wood
Fireplace Type : Conventional
Floor Space : -
Flooring : Carpeted, Vinyl
Foundation Type : -
Heating Fuel : -
Heating Type : Forced air, See remarks
Roof Style : Unknown
Roofing Material : Asphalt shingle
Sewer : Septic tank
Utility Water : Licensed, See Remarks
Living room
: 11'9'' x 13'3''
Kitchen
: 14'3'' x 19'2''
Living room
: 14'3'' x 19'6''
4pc Ensuite bath
: 9'0'' x 10'9''
Primary Bedroom
: 12'5'' x 15'3''
Laundry room
: 6'8'' x 9'2''
Other
: 31'0'' x 39'6''
Bedroom
: 11'0'' x 12'6''
Full bathroom
: 6'4'' x 9'0''
Bedroom
: 6'7'' x 14'0''
Living room
: 14'6'' x 17'8''
Kitchen
: 11'9'' x 15'5''
Full bathroom
: 7'9'' x 9'10''
Other
: 8'6'' x 21'3''
Bedroom
: 11'2'' x 11'2''
Bedroom
: 11'5'' x 20'6''
3pc Bathroom
: 5'6'' x 8'9''
Bedroom
: 9'11'' x 14'4''
Laundry room
: 5'0'' x 12'0''
4pc Bathroom
: 7'2'' x 11'10''
Bedroom
: 14'0'' x 18'3''
Bedroom
: 14'0'' x 18'9''
Workshop
: 14'0'' x 20'0''
Other
: 20'0'' x 25'6''
Other
: 3'8'' x 8'3''
Media
: 14'8'' x 17'3''
Family room
: 12'4'' x 18'0''
Storage
: 19'0'' x 23'0''
Foyer
: 10'6'' x 20'6''
Office
: 7'6'' x 9'6''
Partial bathroom
: 5'4'' x 6'0''
Dining room
: 11'0'' x 12'6''














