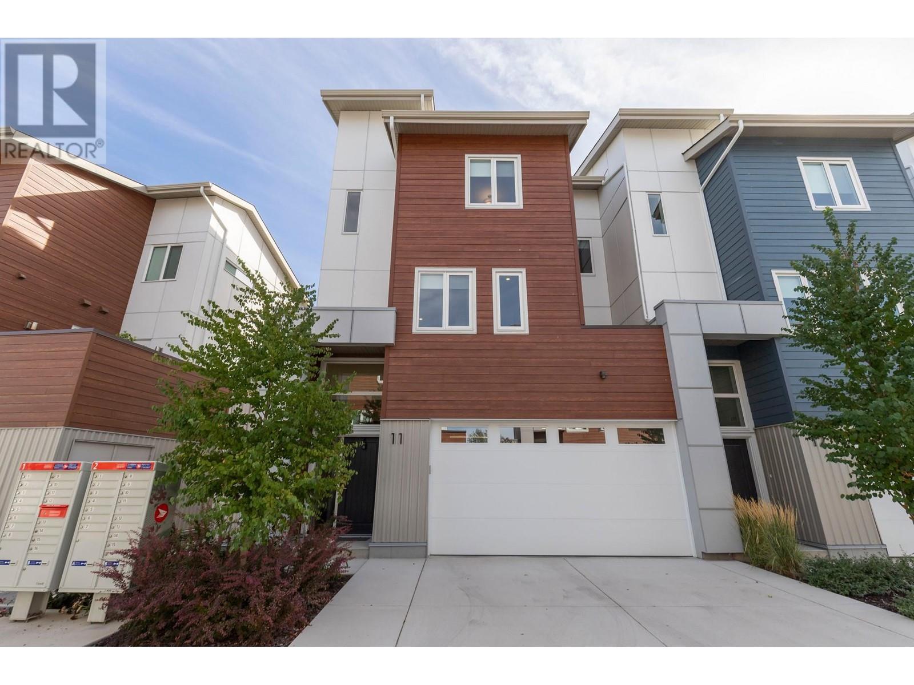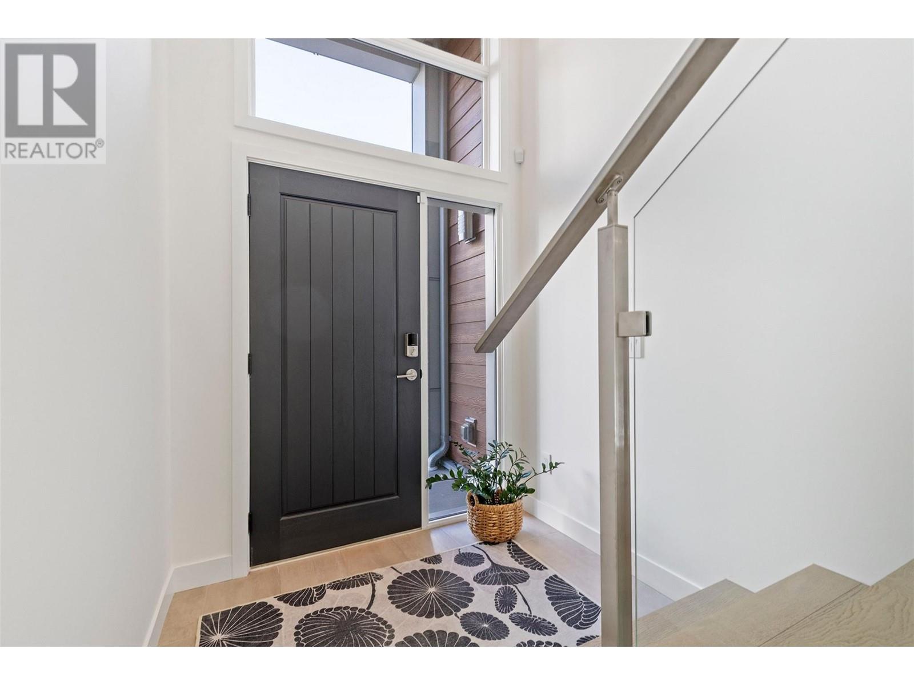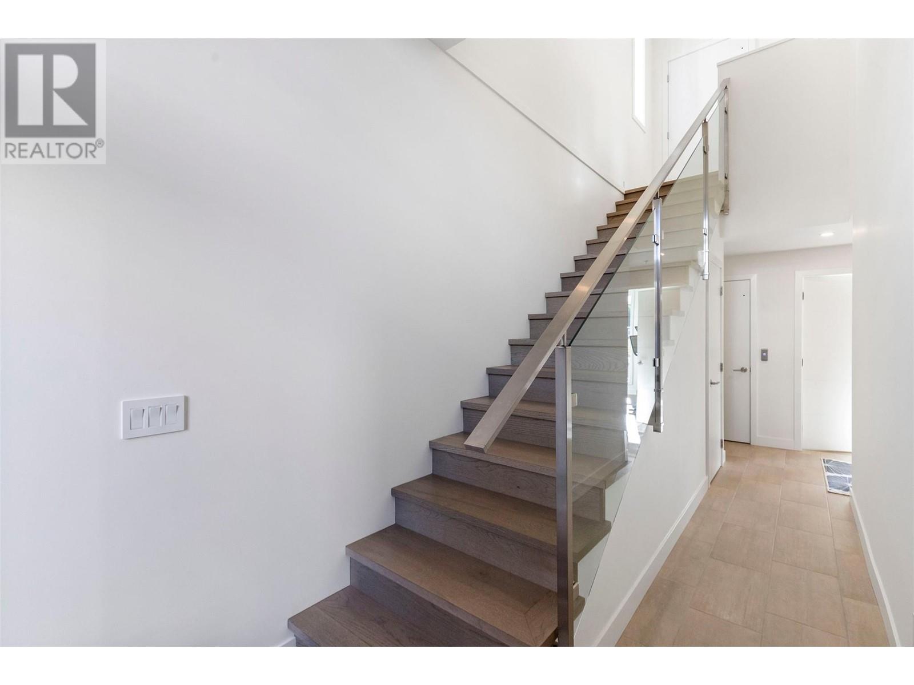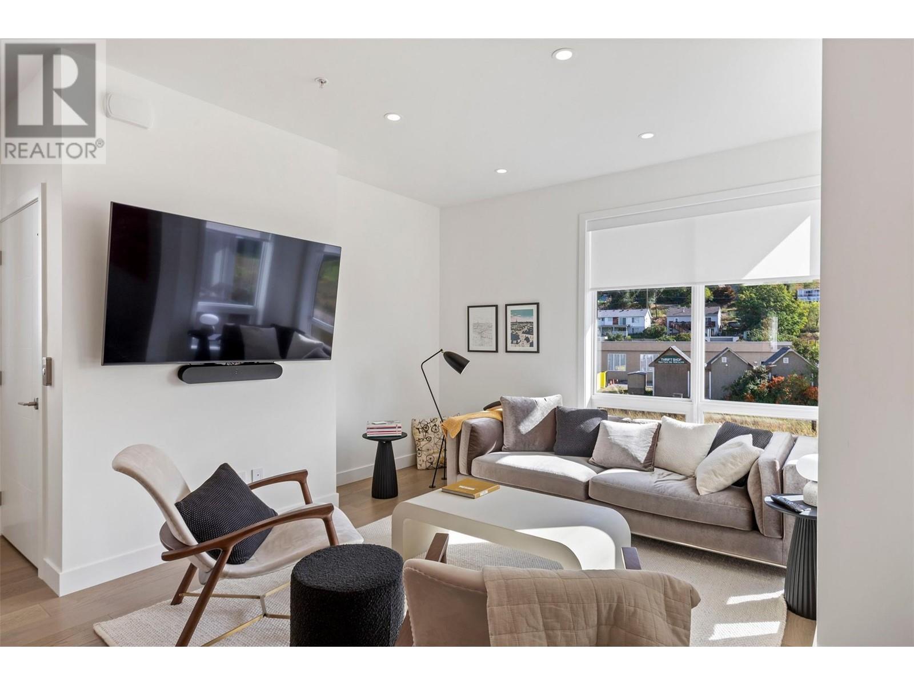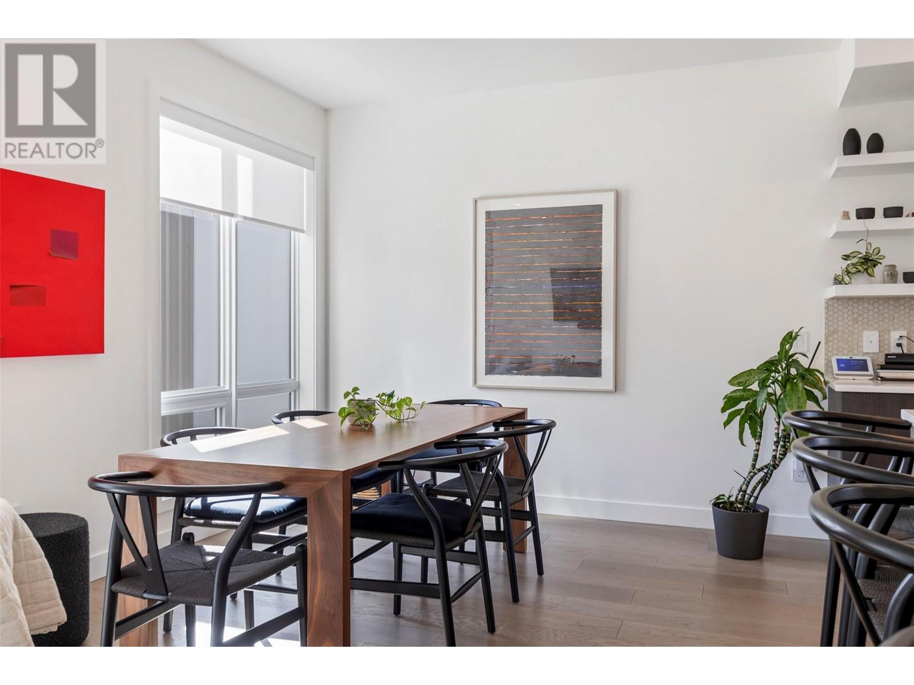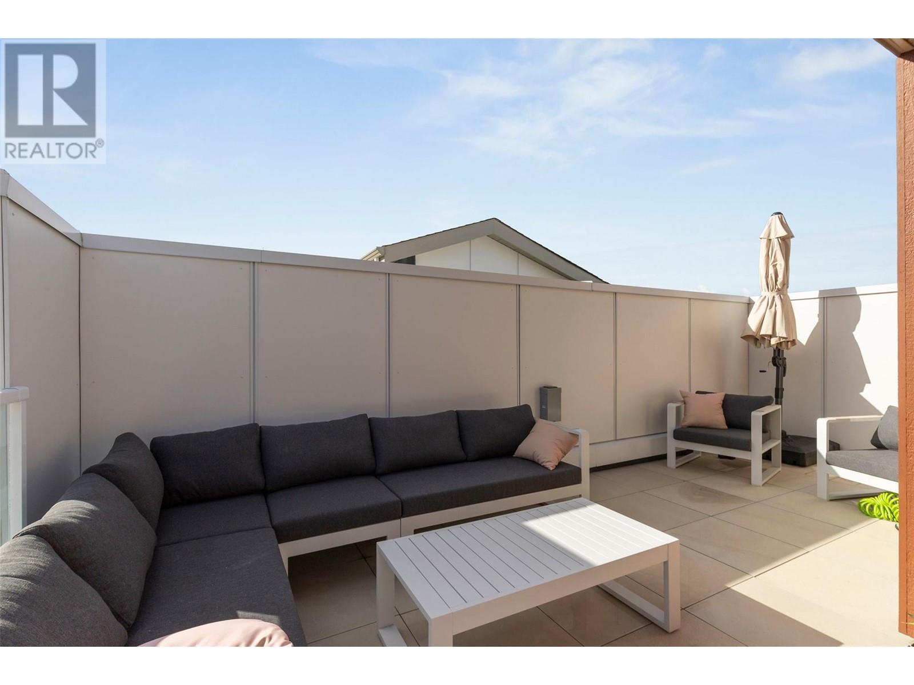Description
ONE-OF-A-KIND fully customized CORNER end-unit modern townhome in Lake Country. 3 bedroom 3.5 bathroom home offers a thoughtfully designed floor plan that includes a private gated yard, double-car garage, and the added convenience of being 1 of ONLY 2 homes in the entire development with an ELEVATOR. The sleek & open concept Chef Inspired kitchen is equipped with premium Bosch and Fisher & Paykel appliances, soft-close cabinetry, quartz countertops - seamlessly flowing into the dining / living areas where large windows allow abundant natural light throughout. The bistro kitchen patio ( 1 of 3 outdoor spaces) is complete with a gas BBQ hookup for efficient indoor/outdoor entertaining. Upstairs, the primary suite boasts a spacious walk-in closet with double sink ensuite - complemented by two additional bedrooms and a full guest bathroom. Added comfort with upgraded smooth ceilings, custom paint, hardwood & tile flooring throughout and heated floors in ALL bathrooms. The private rooftop patio - serviced ready for a hot tub - offers breathtaking views of the Okanagan Valley. Located across from a dog beach, tennis courts and Wood Lake. Over $55K of original builder upgrades - not including replacing all appliances and fixtures. Each floor accessible by your own private internal ELEVATOR. This Dale home is ideally positioned on the Rail Trail side, close to parks, schools, shops, and all the amenities you need. (id:56537)


