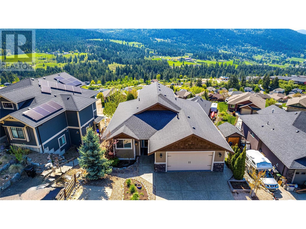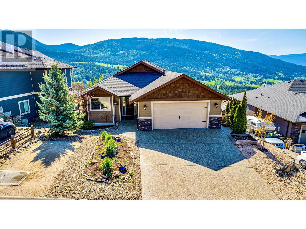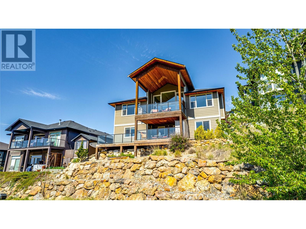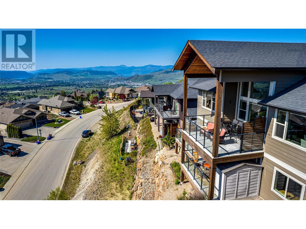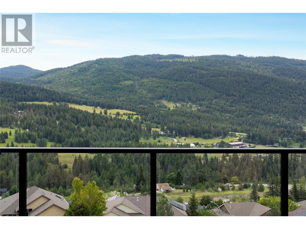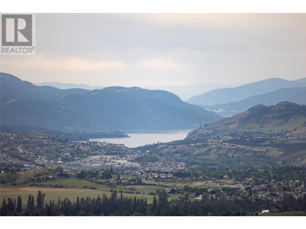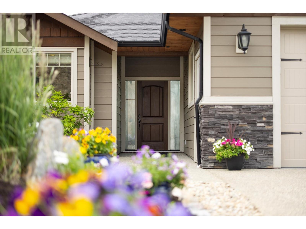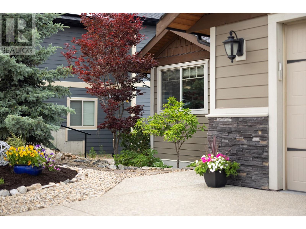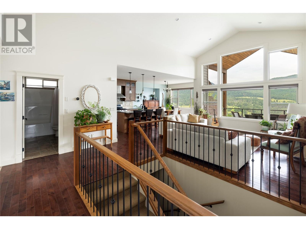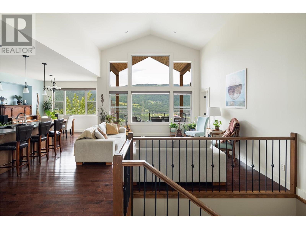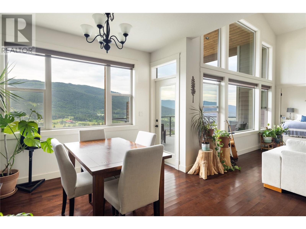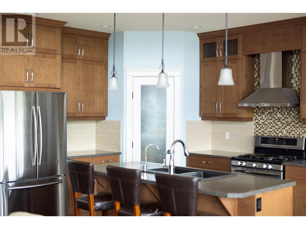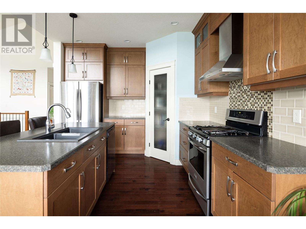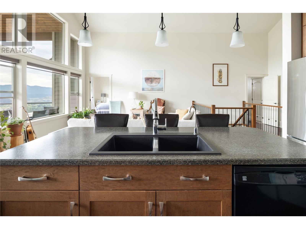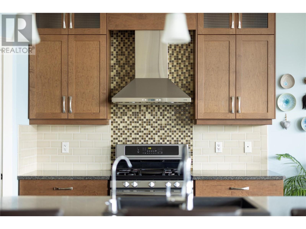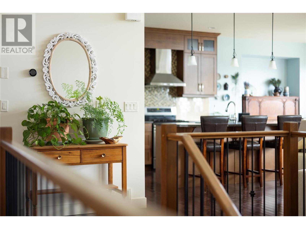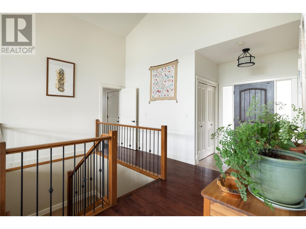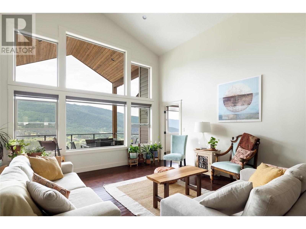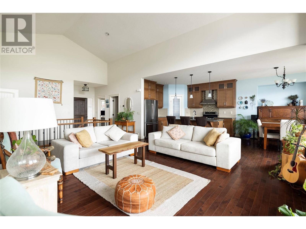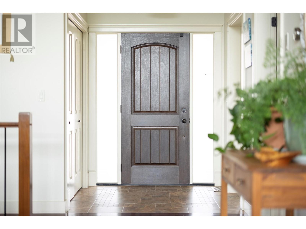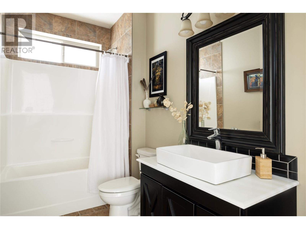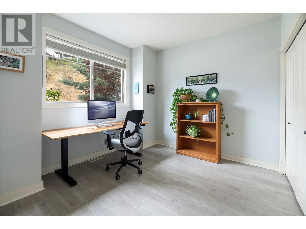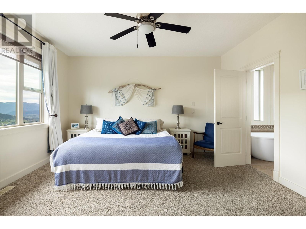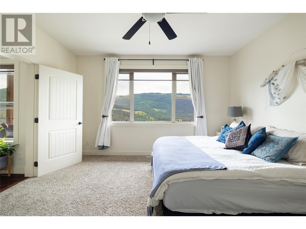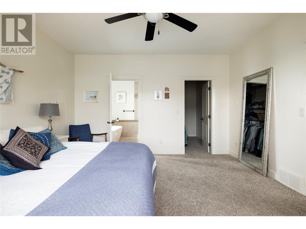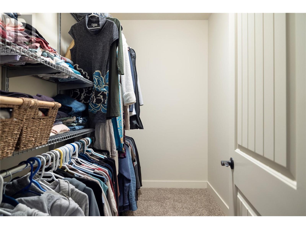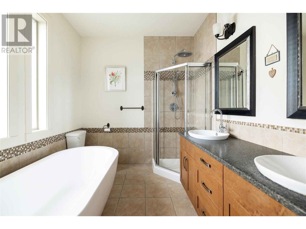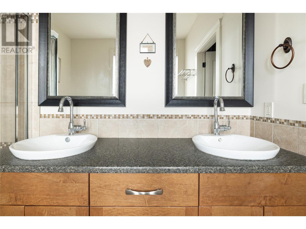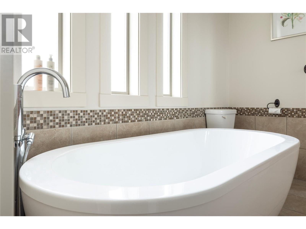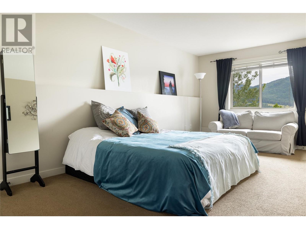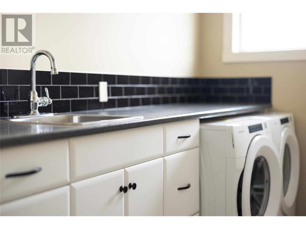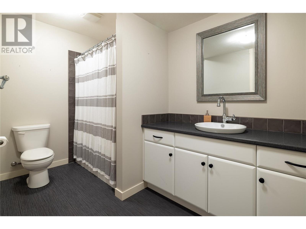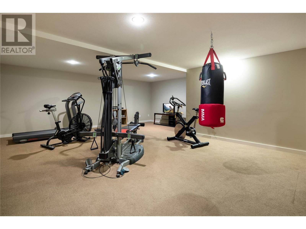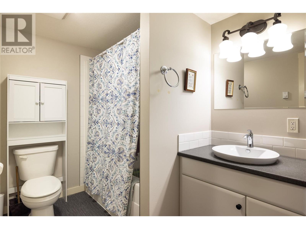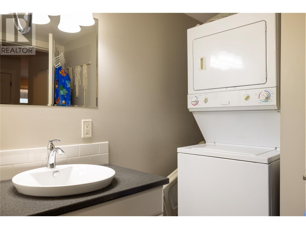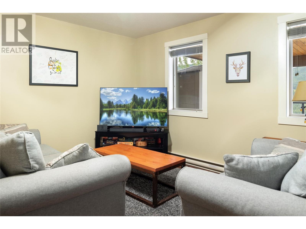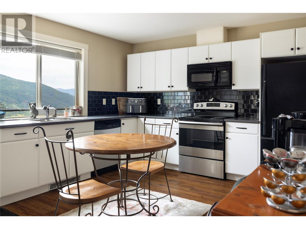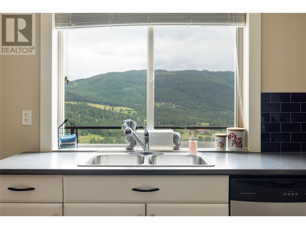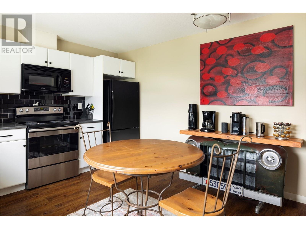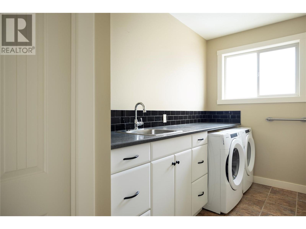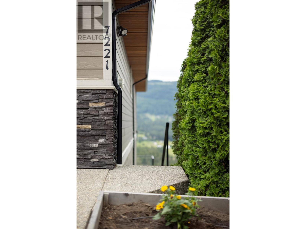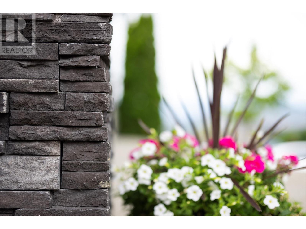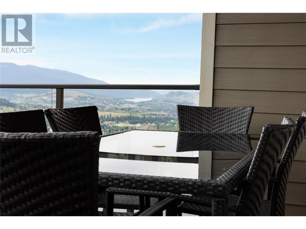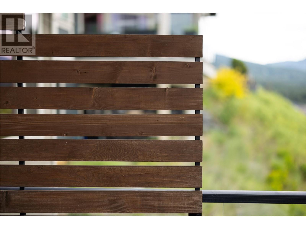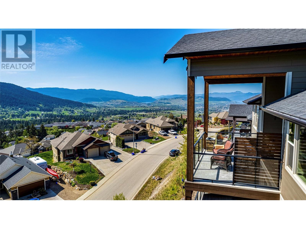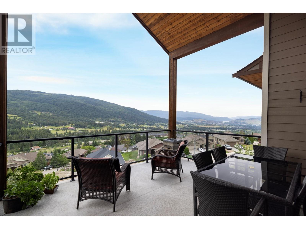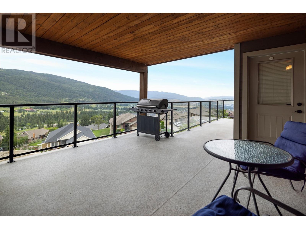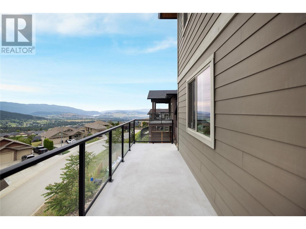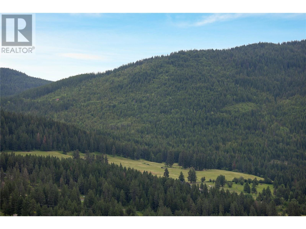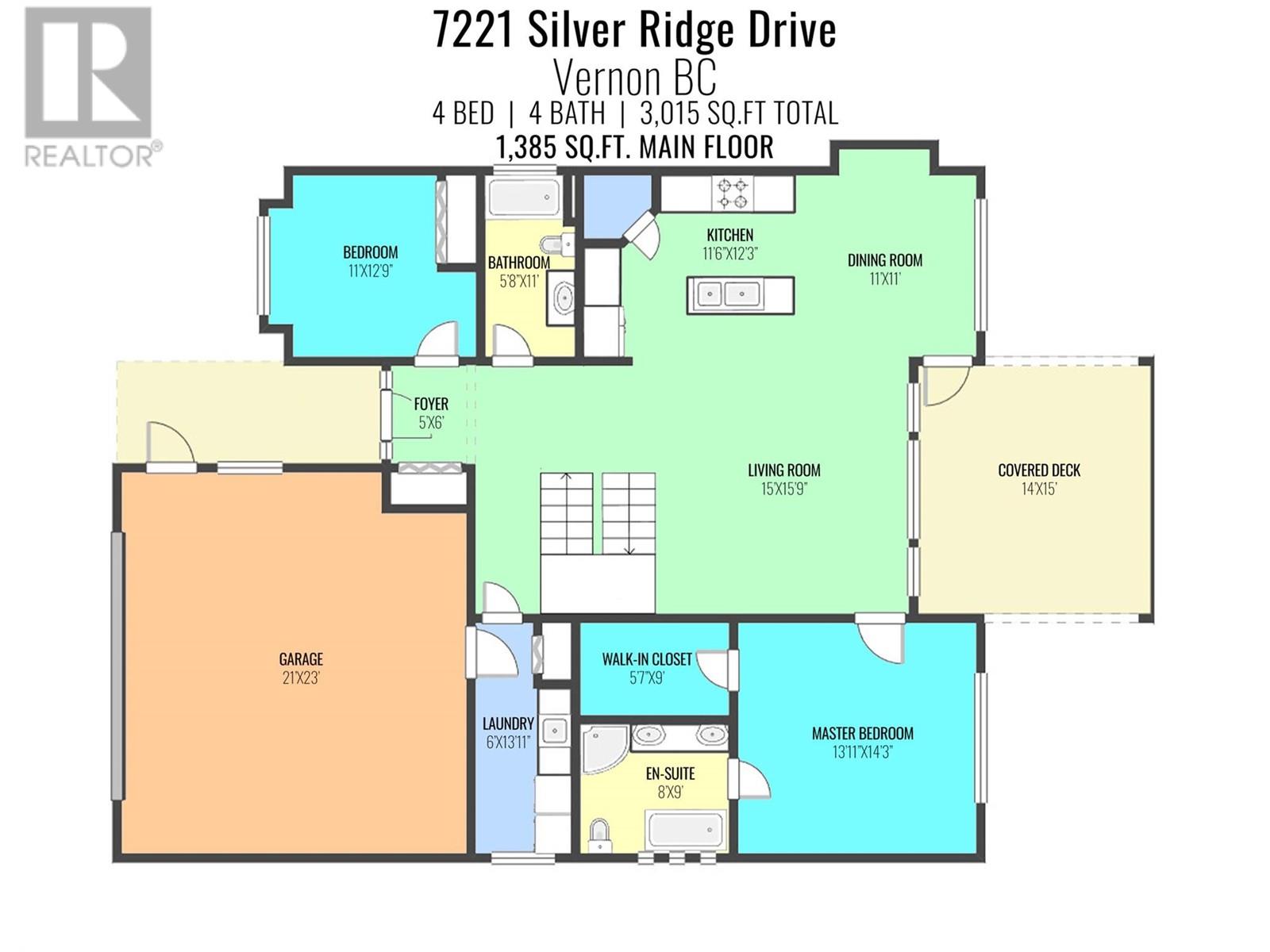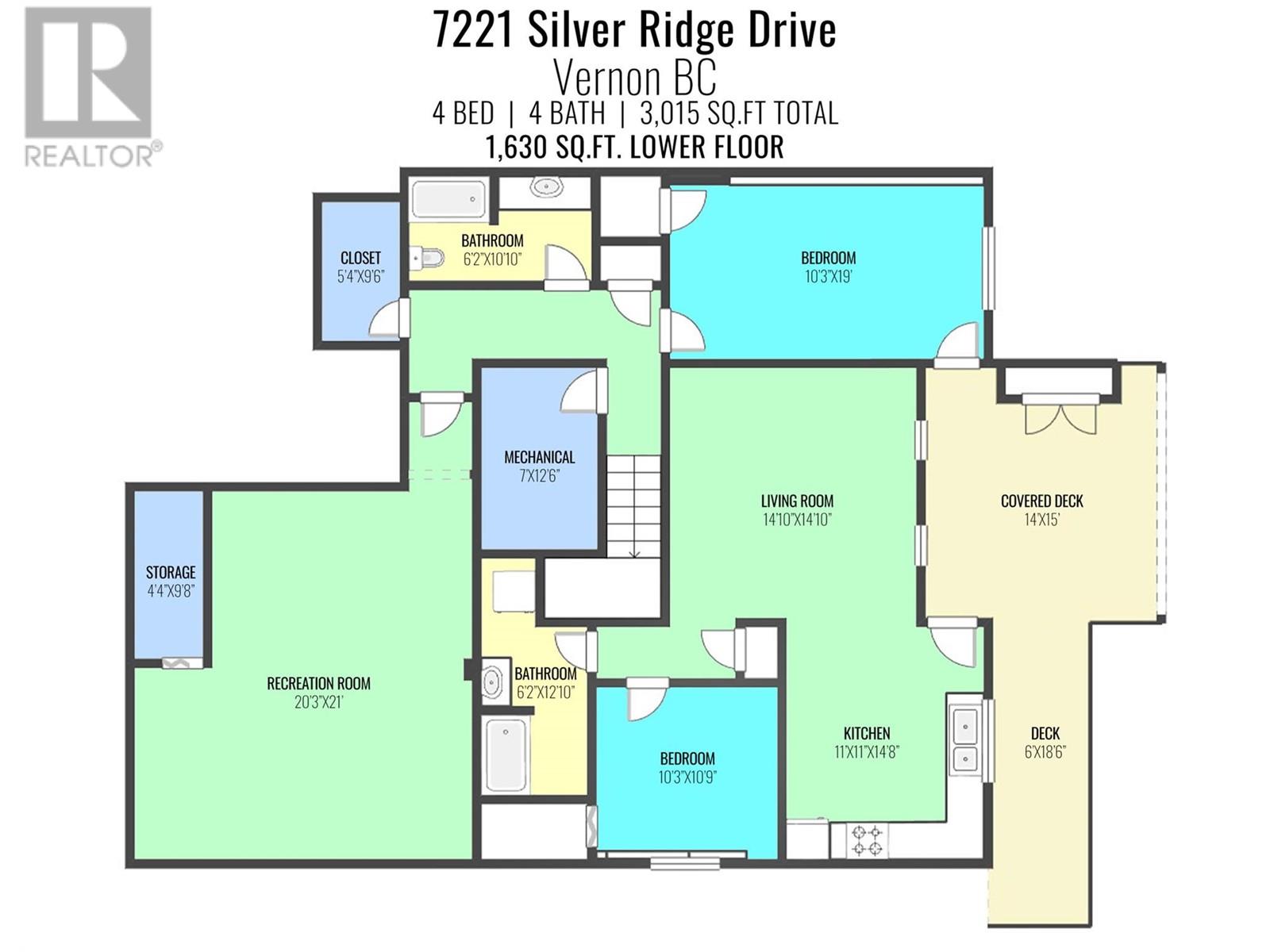Unmatched Views from the Top of the Foothills! Welcome to 7221 Silver Ridge Drive—where modern comfort meets panoramic beauty. This elevated home offers seamless access to hiking, biking, and SilverStar Mountain, with expansive windows that flood the open-concept interior with light and frame breathtaking views. The main level features hardwood floors, a bright kitchen with stainless steel appliances and ample workspace, plus a primary and guest bedroom for easy, single-level living. Step onto the covered deck to relax or entertain while soaking in the scenery while perched high above the surrounding homes. Downstairs, enjoy a third bedroom, large gym/theater room, and a fully self-contained one-bedroom legal basement suite / income suite / inlaw suite with private entrance and laundry—plus potential for a second suite, ideal for extra income or multi-gen living. Modern upgrades include 200-amp service, EV charger, Radon mitigation, and 10-zone automated irrigation. Low-maintenance landscaping means more time to enjoy the outdoors. Don’t miss your chance to experience this exceptional home—contact the listing agent to book your private tour today! (id:56537)
Contact Don Rae 250-864-7337 the experienced condo specialist that knows Single Family. Outside the Okanagan? Call toll free 1-877-700-6688
Amenities Nearby : Park, Recreation, Schools, Ski area
Access : -
Appliances Inc : -
Community Features : Family Oriented
Features : Sloping, Central island
Structures : -
Total Parking Spaces : 6
View : Lake view, Mountain view, Valley view, View (panoramic)
Waterfront : -
Architecture Style : -
Bathrooms (Partial) : 0
Cooling : Central air conditioning
Fire Protection : -
Fireplace Fuel : -
Fireplace Type : -
Floor Space : -
Flooring : Carpeted, Ceramic Tile, Hardwood
Foundation Type : -
Heating Fuel : -
Heating Type : Forced air
Roof Style : Unknown
Roofing Material : Asphalt shingle
Sewer : Municipal sewage system
Utility Water : Municipal water
Other
: 7' x 12'6''
Other
: 5'4'' x 9'6''
Storage
: 4'4'' x 9'8''
Bedroom
: 10'3'' x 19'
3pc Bathroom
: 6'2'' x 10'10''
Recreation room
: 20'3'' x 21'
Foyer
: 5' x 6'
Bedroom
: 11' x 12'9''
4pc Bathroom
: 5'8'' x 11'
Laundry room
: 6' x 13'11''
Other
: 5'7'' x 9'
5pc Ensuite bath
: 8' x 9'
Primary Bedroom
: 13'11'' x 14'3''
Living room
: 15' x 15'9''
Dining room
: 11' x 11'
Kitchen
: 11'6'' x 12'3''
Full bathroom
: 6'2'' x 12'10''
Bedroom
: 10'3'' x 10'9''
Living room
: 14'10'' x 14'10''
Kitchen
: 11'11'' x 14'8''


