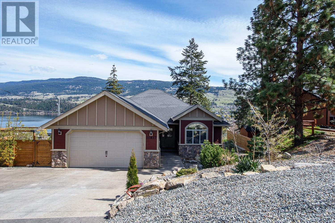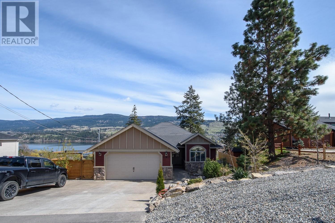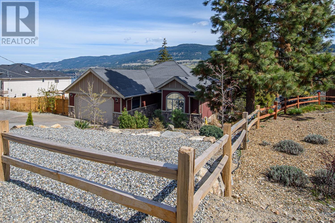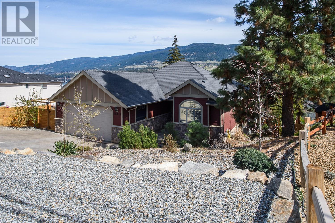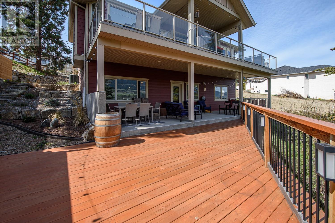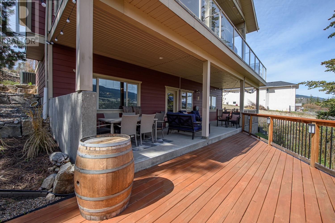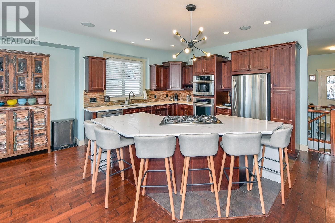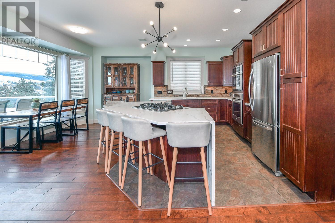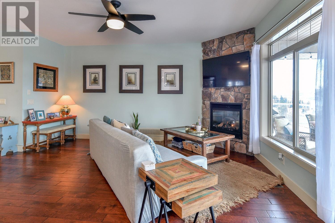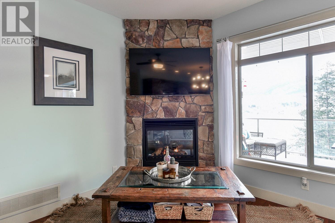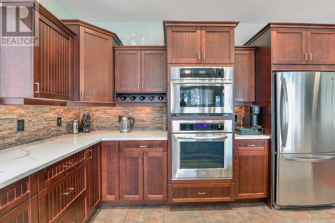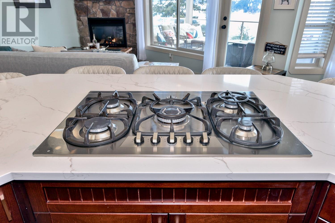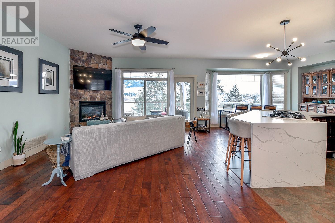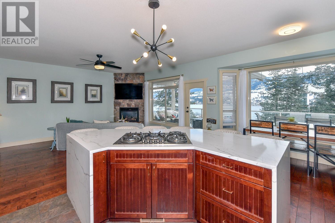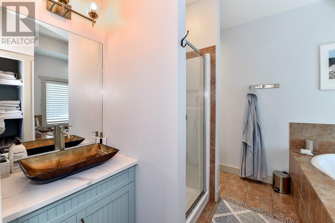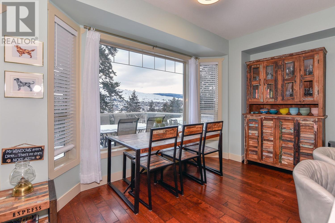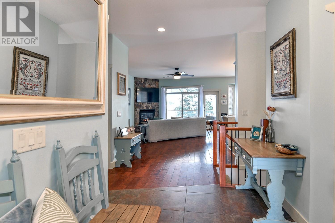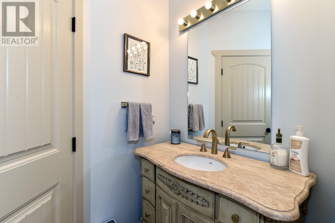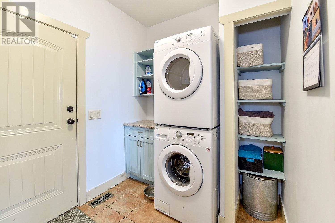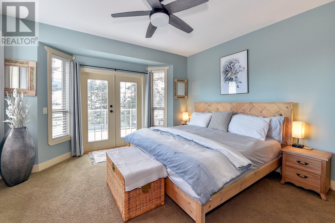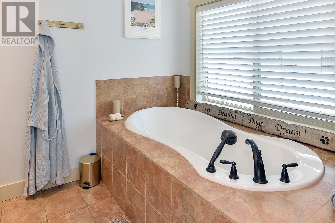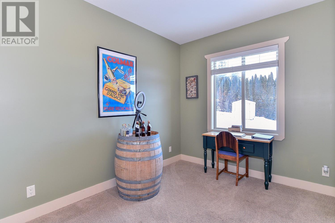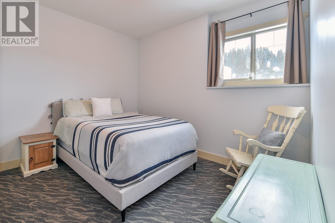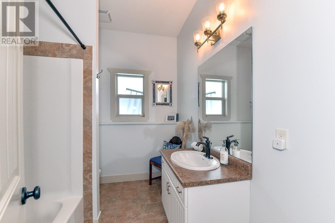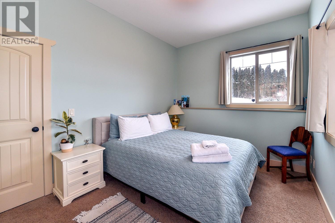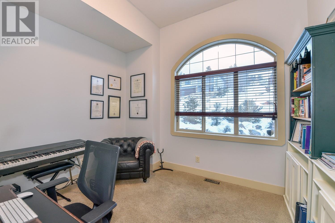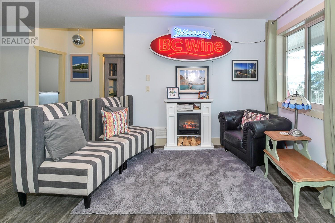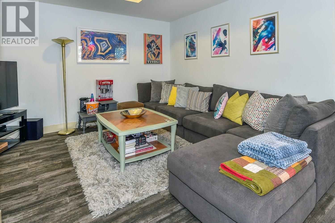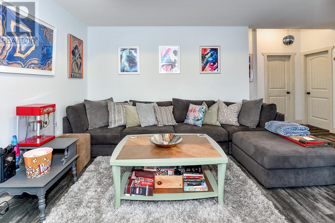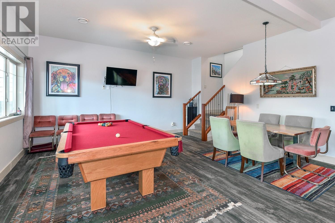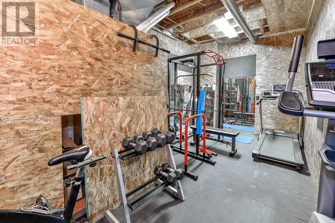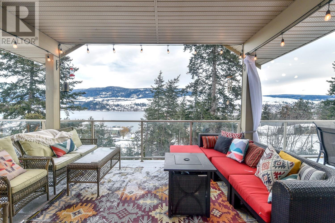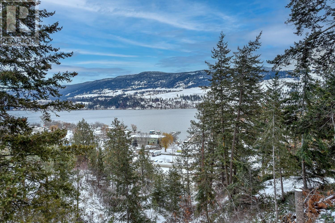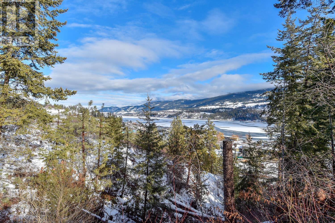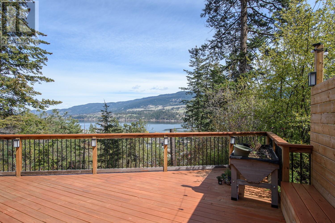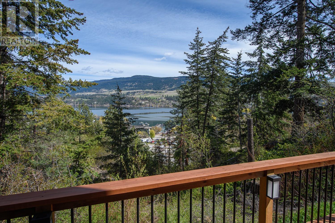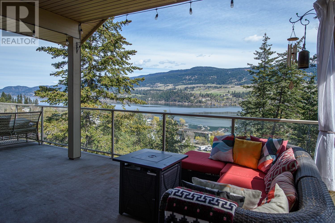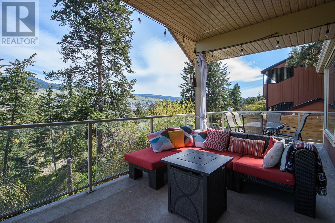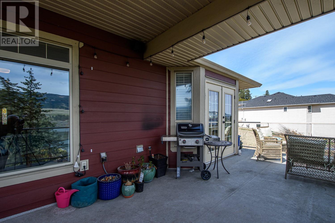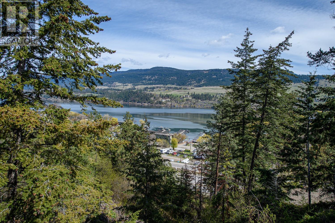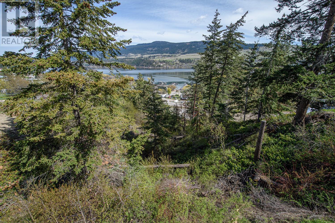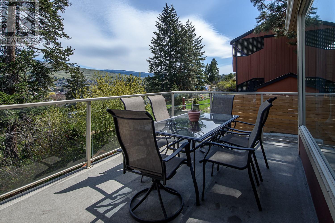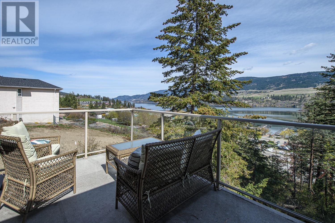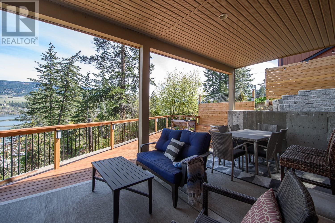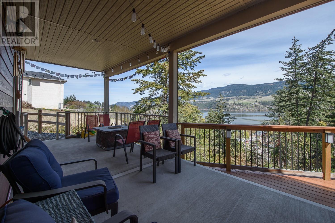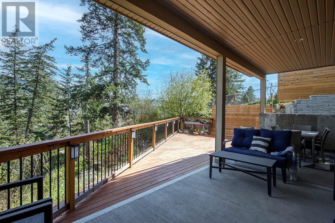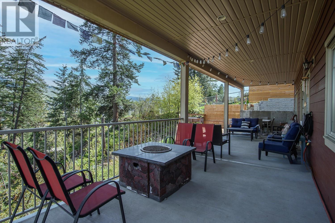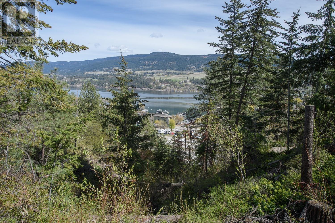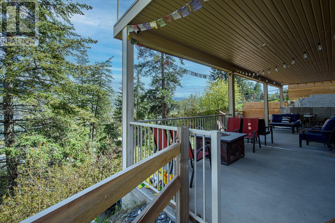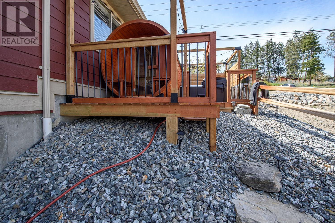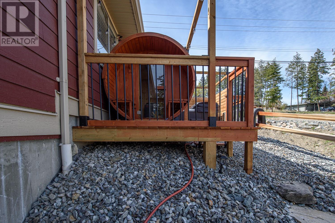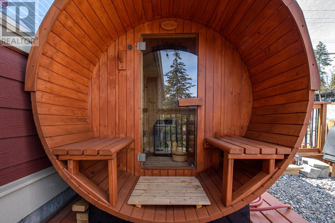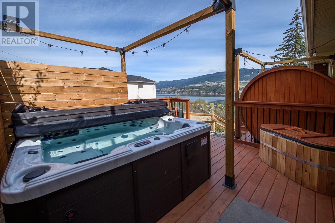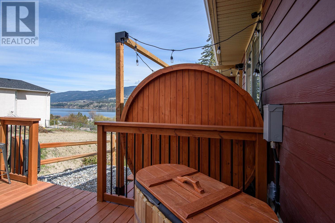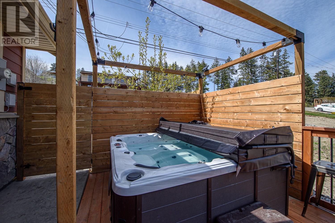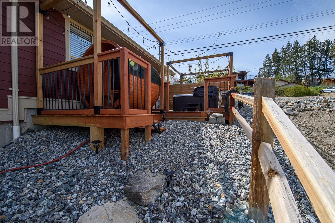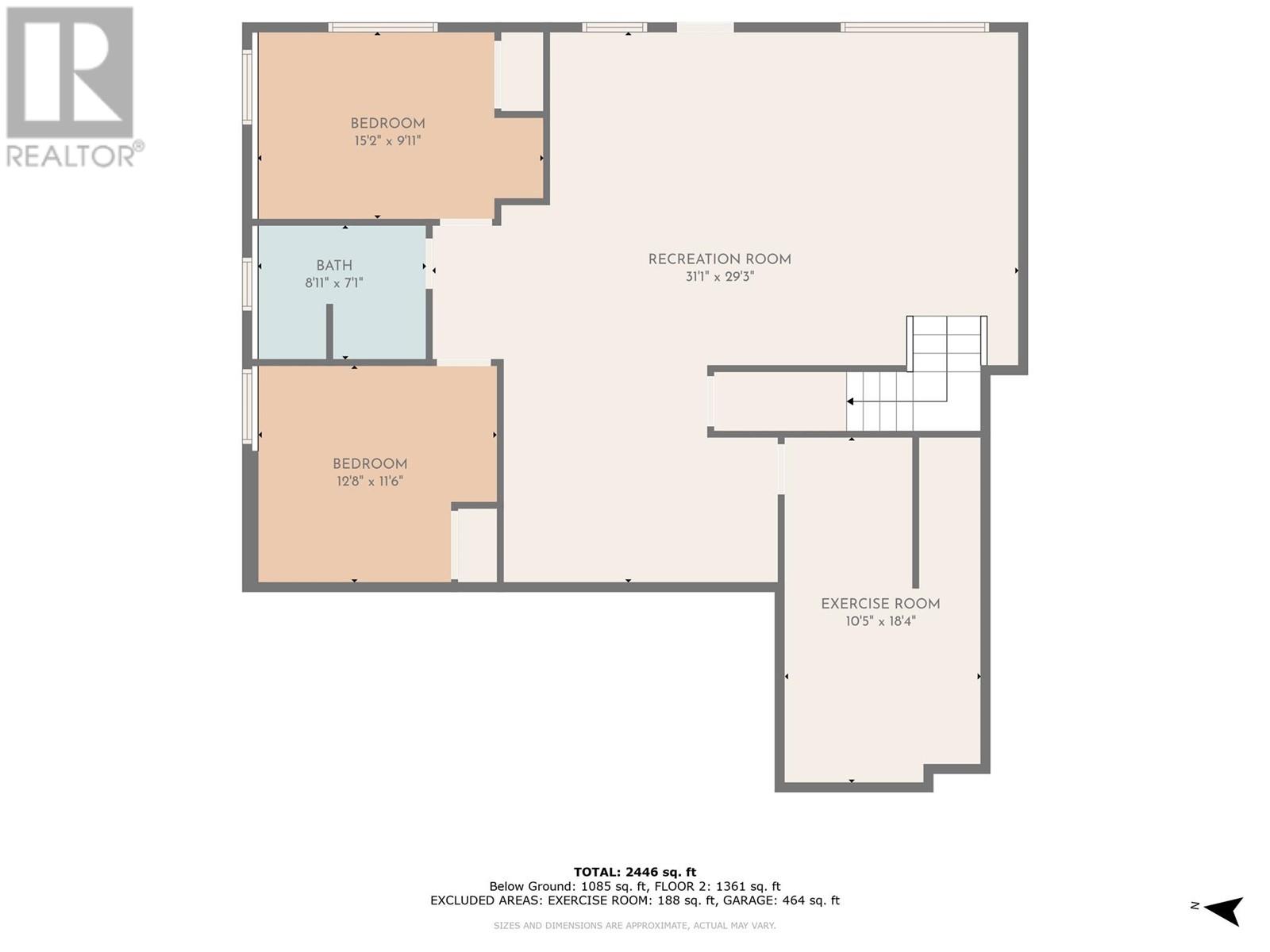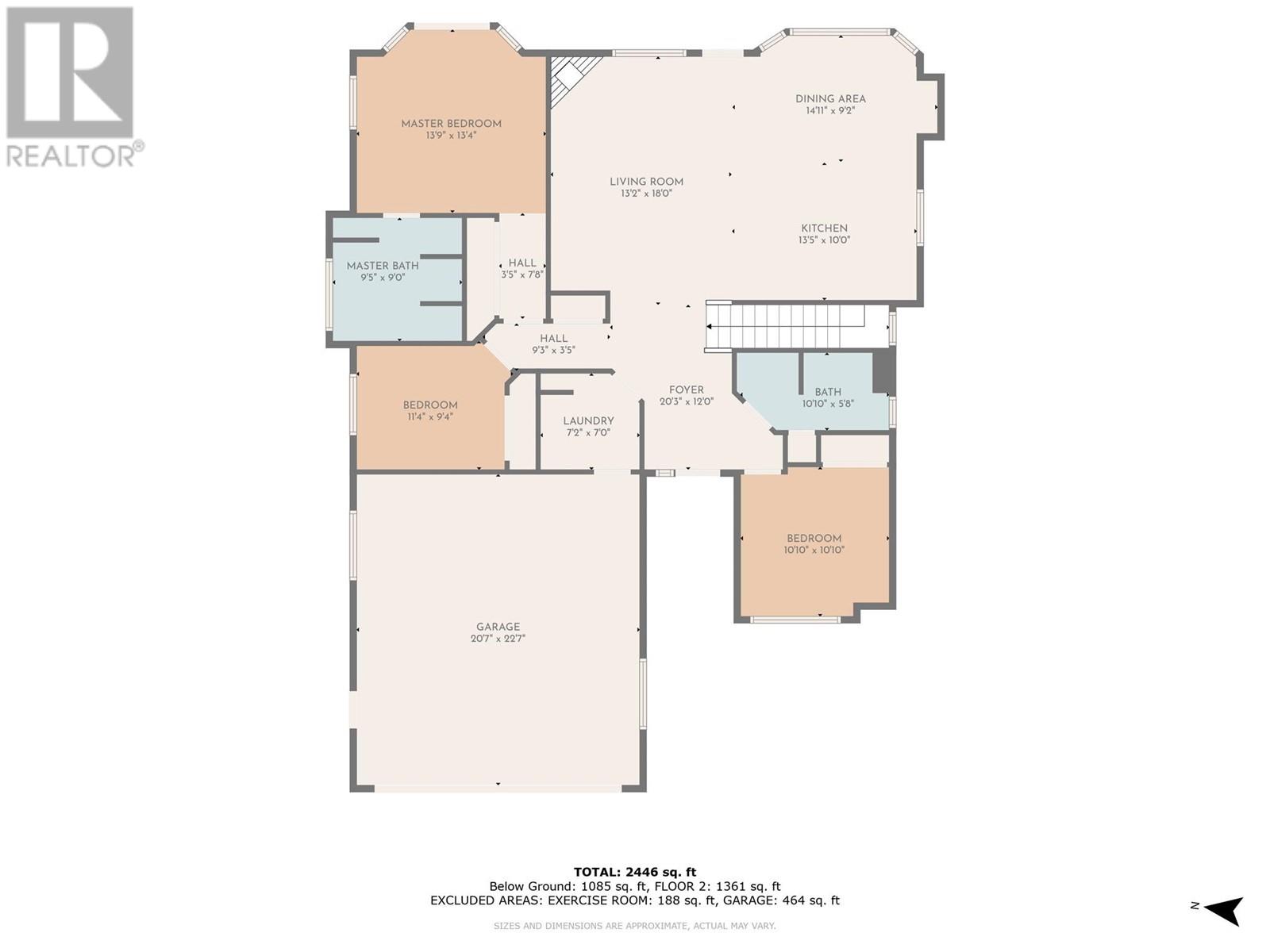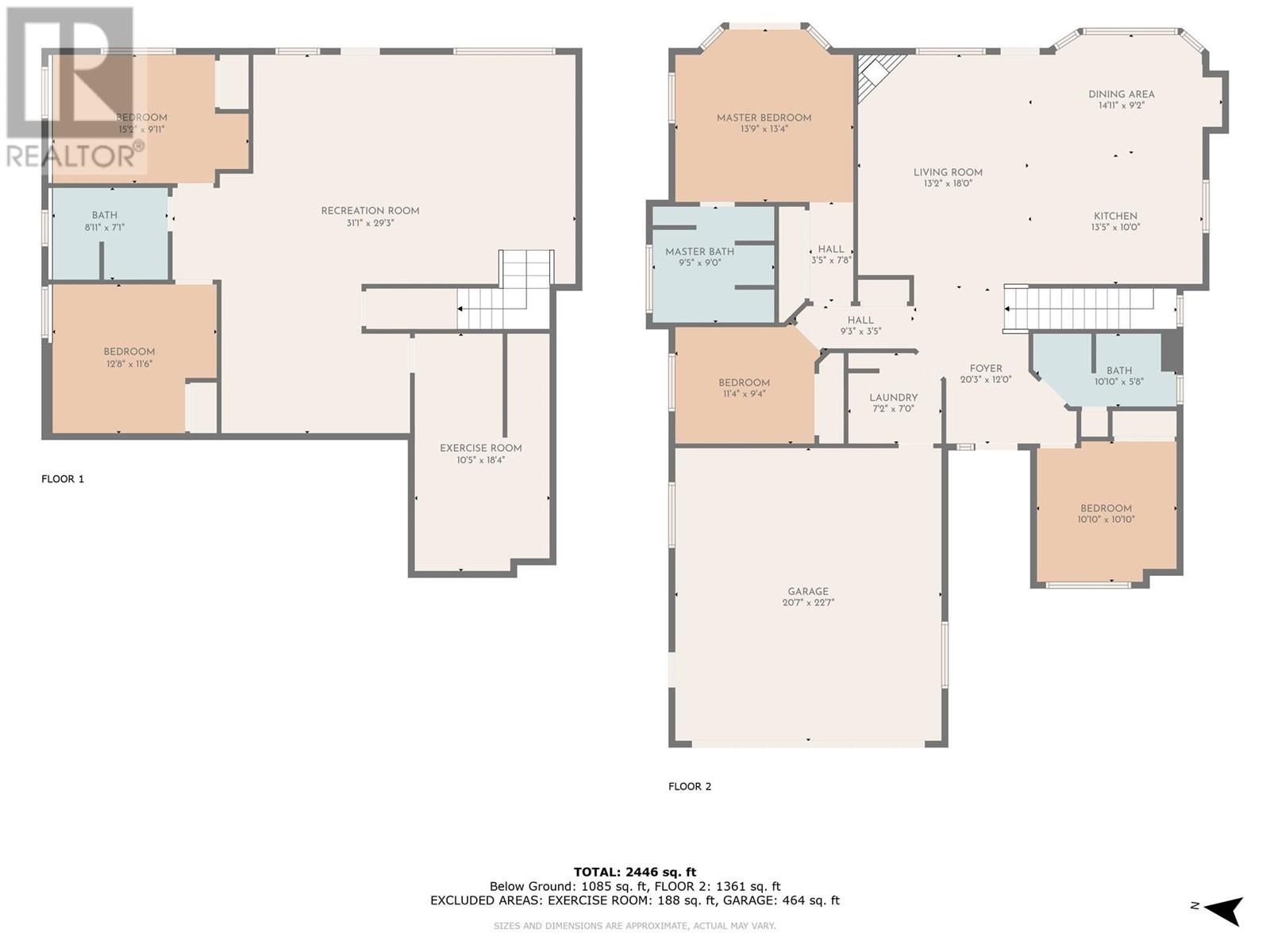Lakeview Walkout Rancher - 5Bed. 3Bath. Superior quality finishing with high end appliances. Quartz countertops, oversized insulated double car garage with EV charger installed. Hi-efficency hot water tank, one million BTU furnace, 4 zone built in sound system. New spacious fenced deck on lower level and large upper deck with incredible lake views overlooking Turtle Bay Marina. Relax in the New 6 person Hot tub and Sauna overlooking nature. Lots of parking. Great location - walk to Starbucks and other amenities. All measurements approximate. (id:56537)
Contact Don Rae 250-864-7337 the experienced condo specialist that knows Single Family. Outside the Okanagan? Call toll free 1-877-700-6688
Amenities Nearby : -
Access : -
Appliances Inc : Refrigerator, Dishwasher, Dryer, Cooktop - Gas, See remarks, Washer
Community Features : -
Features : Irregular lot size, Central island, Balcony, Three Balconies
Structures : -
Total Parking Spaces : 2
View : Lake view, Mountain view, View (panoramic)
Waterfront : Other
Architecture Style : Ranch
Bathrooms (Partial) : 0
Cooling : Heat Pump
Fire Protection : -
Fireplace Fuel : Gas
Fireplace Type : Unknown
Floor Space : -
Flooring : Carpeted, Hardwood, Tile
Foundation Type : -
Heating Fuel : -
Heating Type : Heat Pump, See remarks
Roof Style : Unknown
Roofing Material : Asphalt shingle
Sewer : Municipal sewage system
Utility Water : Municipal water
Other
: 14'2'' x 12'0''
Dining room
: 14'7'' x 8'11''
Living room
: 13'10'' x 17'10''
4pc Ensuite bath
: 9'8'' x 9'1''
Primary Bedroom
: 14'2'' x 13'3''
4pc Bathroom
: 10'6'' x 5'5''
Bedroom
: 11'0'' x 10'10''
Foyer
: 17'4'' x 5'1''
Foyer
: 9'8'' x 7'5''
Laundry room
: 7'6'' x 7'0''
Bedroom
: 11'1'' x 9'1''
Bedroom
: 14'7'' x 9'10''
Foyer
: 5'7'' x 7'3''
4pc Bathroom
: 9'0'' x 7'2''
Bedroom
: 12'7'' x 11'8''
Recreation room
: 25'5'' x 17'10''
Kitchen
: 13'1'' x 10'7''


