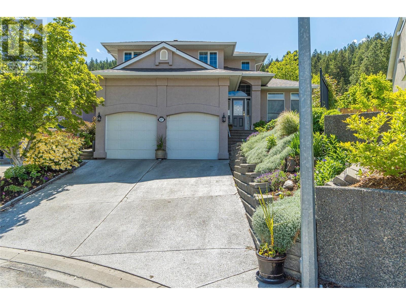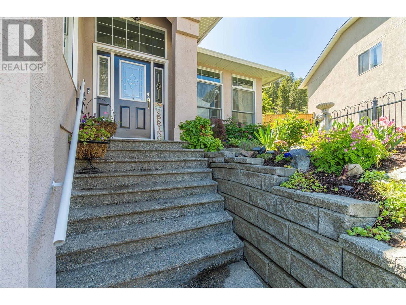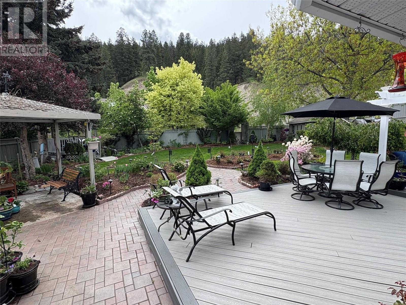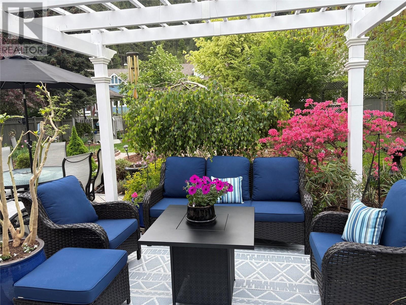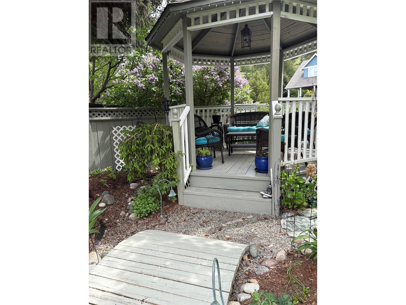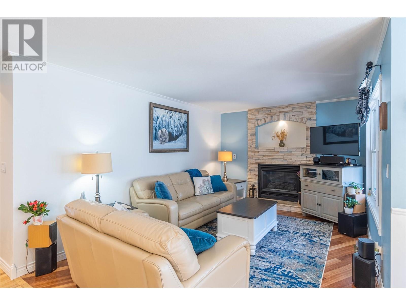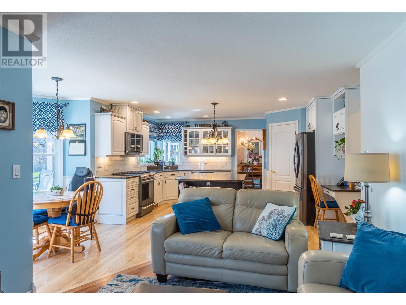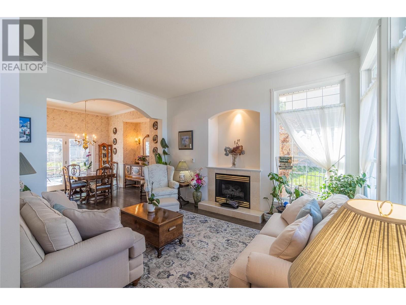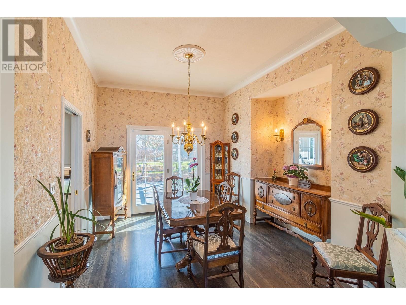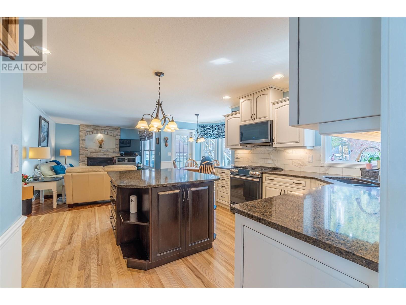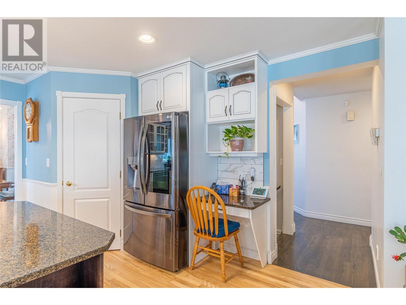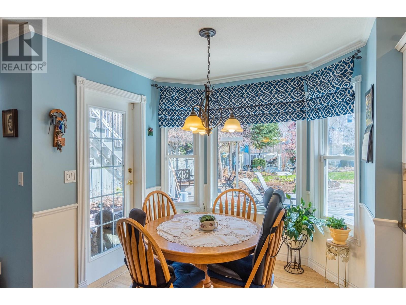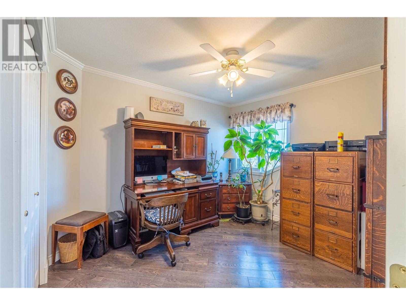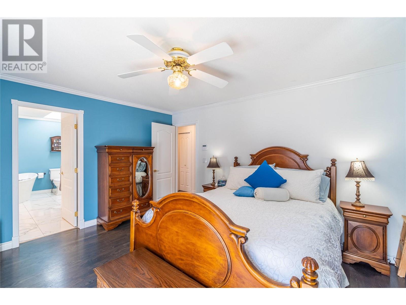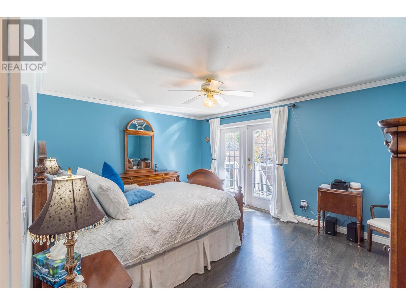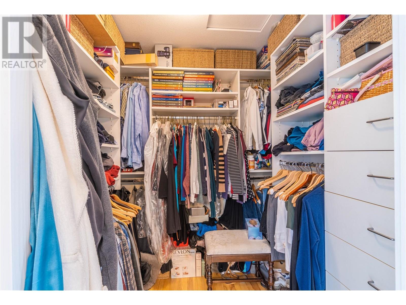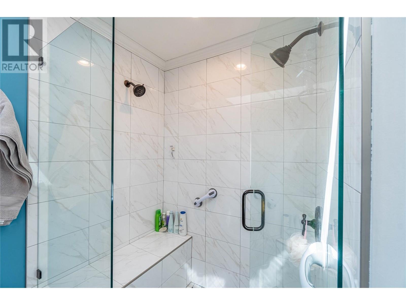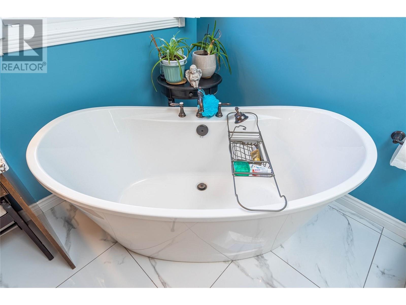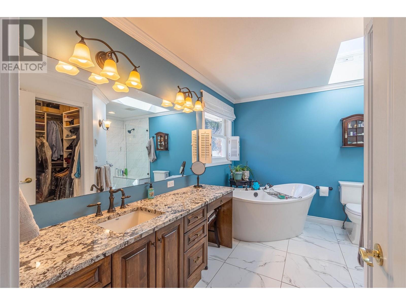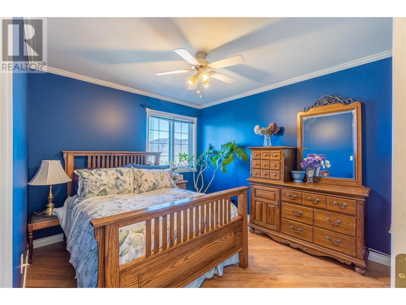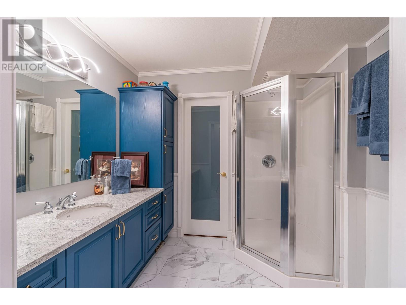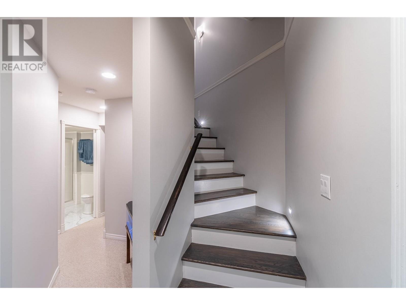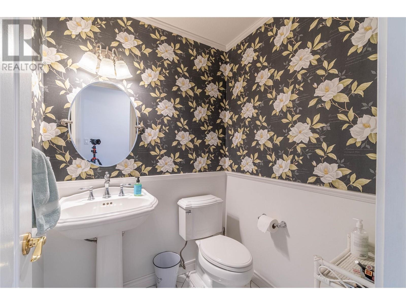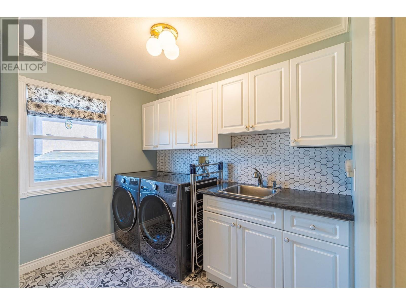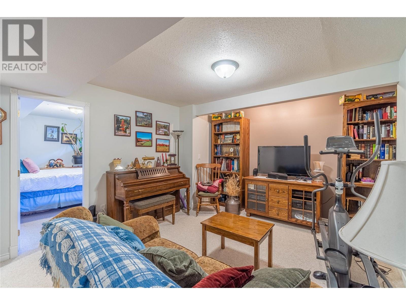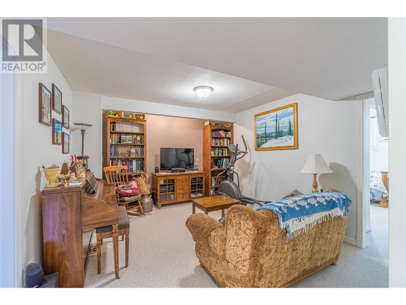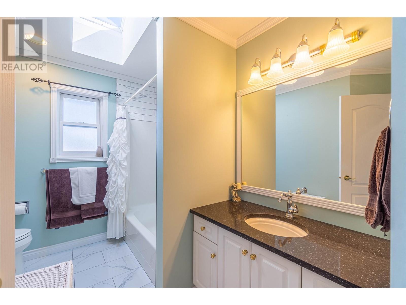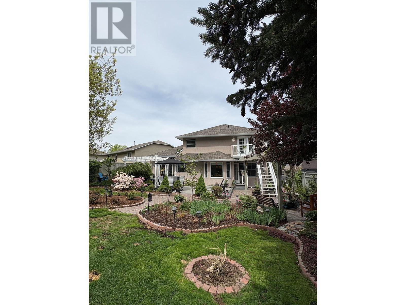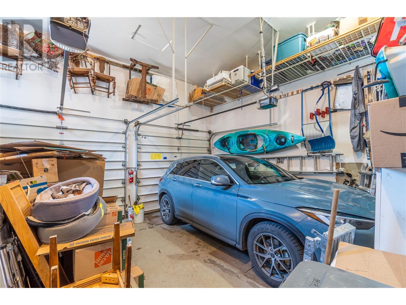Description
Pride of Ownership Shines in This Stunning custom built 5-Bedroom Family Home. In school Juniper Ridge School catchment area. Welcome to this beautifully designed 2-storey home with a full basement, offering both elegance and functionality for your family. Hardwood floors and tile flow throughout, creating a timeless and low-maintenance living space. All the big-ticket updates have been taken care of in the last five years, including a new roof, hot water tank, air conditioning, furnace, and professionally refinished hardwood floors. The heart of the home is the spacious kitchen, featuring granite countertops, a large island with an eating nook, a generous pantry, and high-end stainless steel appliances—including a gas range. The kitchen seamlessly connects to the family room and opens onto a composite deck, overlooking an award-winning backyard. Step outside to your private oasis, complete with underground sprinklers, fruit trees, and a beautifully landscaped, fully fenced yard. A back gate allows for additional parking, while built-in lighting, two ponds, a pergola, and a gazebo add to the charm. Enjoy summer BBQs with a gas hookup and plan for future relaxation with rough-ins for a hot tub and sauna. Upstairs, the curved staircase leads to three well-sized bedrooms, including a spacious primary suite. This retreat features a private sundeck with views of the stunning yard—perfect for your morning coffee or unwinding at the end of the day. Include a gas dryer, central vacuum, and a meticulously maintained interior. (id:56537)


