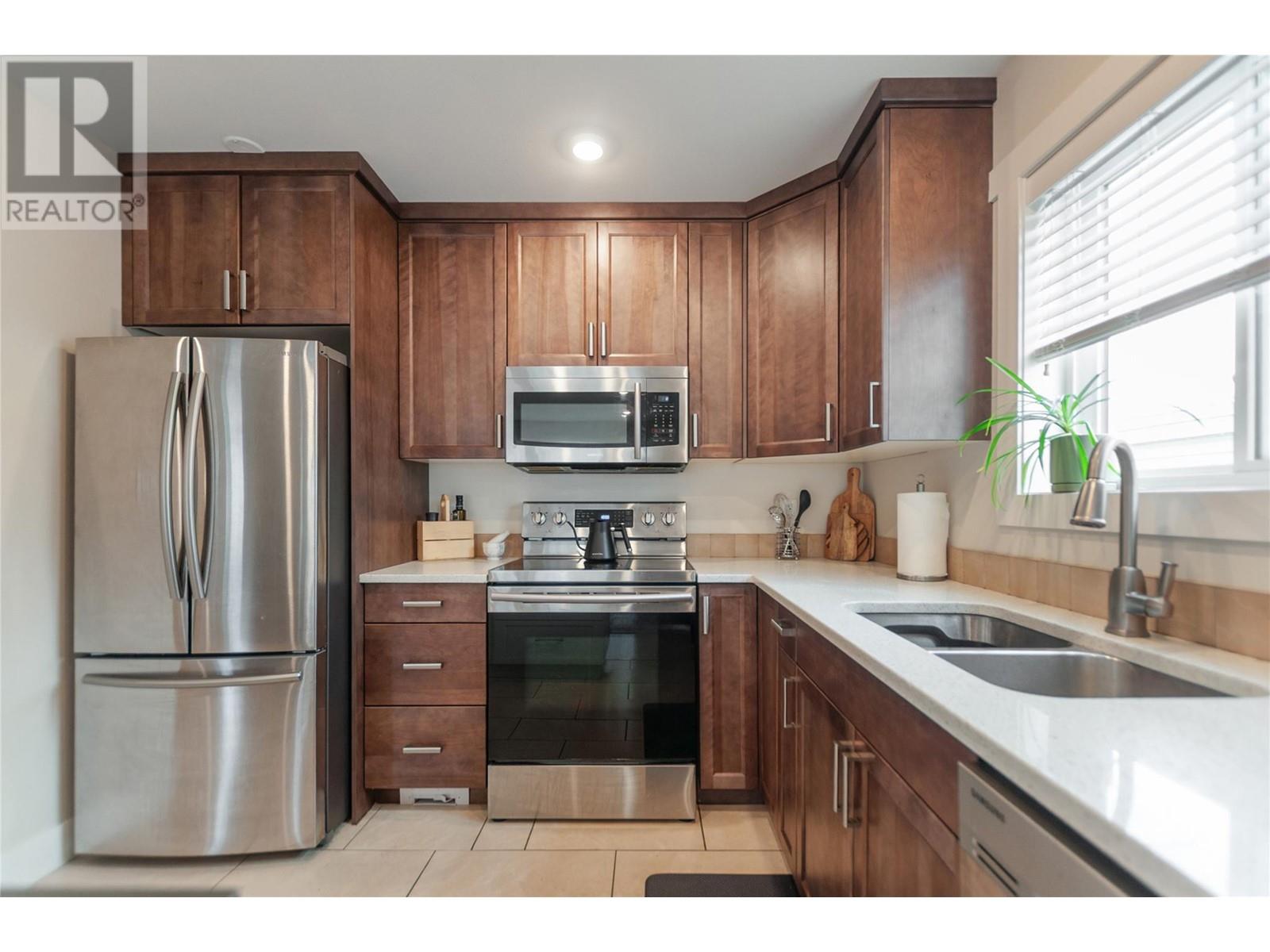Description
This expansive 4bed/4bath half duplex is one of the largest newer homes of its kind in Penticton, offering an incredible blend of space, style & location! Perfectly positioned moments from the vibrant downtown core, you'll be walking distance to breweries, trendy restaurants, and the stunning beach—offering the ultimate in convenience & lifestyle. Designed with modern living in mind, this home features an exceptional layout, highlighted by TWO primary bedrooms, each with its own ensuite—one conveniently located on the main floor & the other upstairs. This unique feature makes it an ideal choice for extended families, or roommates seeking the perfect balance of private spaces & shared living areas. On the main floor, the spacious primary bedroom comes with an ensuite bathroom & walk-in closet. The open-concept design seamlessly connects the bright, welcoming living room to a generous & functional kitchen—perfect for entertaining or relaxing. Upstairs, the second primary suite provides a serene & private retreat, complete with a large ensuite. With four thoughtfully laid-out bedrooms, including two luxurious primary suites, this home offers an abundance of space and privacy for all. Enjoy the ease of low-maintenance living while being steps away from the best that downtown Penticton has to offer—shops, parks, and the picturesque lakeshore. Don’t miss this rare opportunity to own one of the largest, most well-located half duplexes in one of the most desirable neighborhoods! (id:56537)





























































