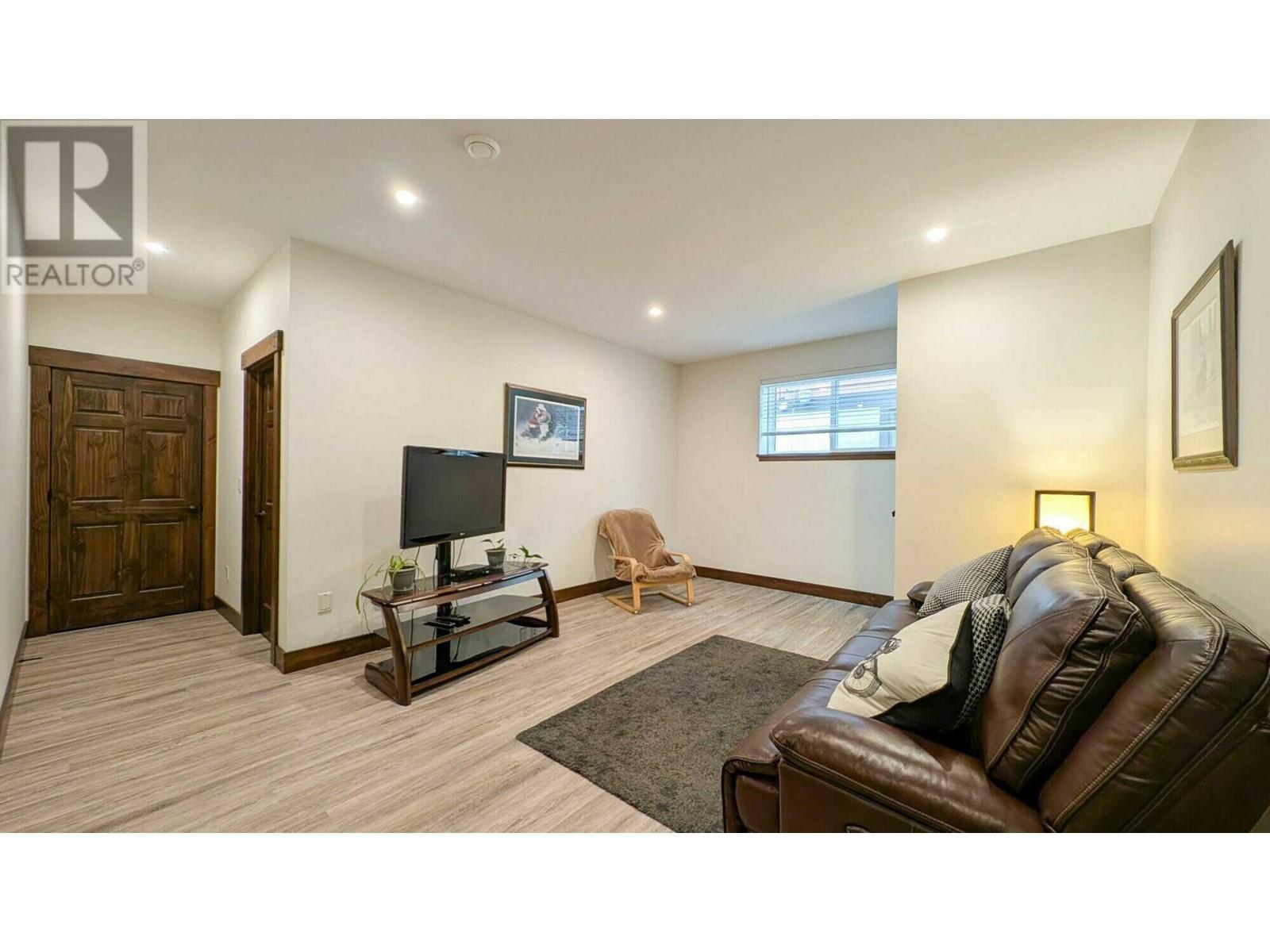Visit REALTOR website for additional information. Nestled in the desirable Forest Crowne community, this 5-year-old Tyee-built home offers almost 2,100 sf of modern comfort. The open-concept design features a wood kitchen with quartz counters, gas stove & cozy gas fireplace in the living area. The main-floor primary suite includes a walk-in closet & spa-like ensuite. A guest powder room & mudroom/laundry add convenience. The fully finished basement has 2 bedrooms, bath, rec room & storage. In-floor radiant heating & smart home features ensure efficiency, with an energy rating of 53 for lower utility costs. Outside, enjoy a landscaped yard with a Bluetooth-controlled irrigation system, covered deck, hot tub, firepit, detached double garage, dual driveways, vegetable garden & storage. Backing onto green space, the property offers direct access to community trails for outdoor activities. This house has an Energuide rating of 53, it’s a Platinum BuiltGreen Certified Home. (id:56537)
Contact Don Rae 250-864-7337 the experienced condo specialist that knows Forest Crowne Rise. Outside the Okanagan? Call toll free 1-877-700-6688
Amenities Nearby : Golf Nearby, Airport, Ski area
Access : -
Appliances Inc : Refrigerator, Dishwasher, Range - Gas, Microwave, Washer
Community Features : Pet Restrictions, Pets Allowed With Restrictions, Rentals Allowed
Features : Central island
Structures : -
Total Parking Spaces : 6
View : -
Waterfront : -
Zoning Type : Residential
Architecture Style : Ranch
Bathrooms (Partial) : 1
Cooling : -
Fire Protection : -
Fireplace Fuel : -
Fireplace Type : Insert
Floor Space : -
Flooring : Carpeted, Ceramic Tile, Laminate
Foundation Type : Insulated Concrete Forms
Heating Fuel : Other
Heating Type : See remarks
Roof Style : Unknown
Roofing Material : Asphalt shingle
Sewer : Municipal sewage system
Utility Water : Municipal water
Utility room
: 12'7'' x 4'2''
Storage
: 3'7'' x 5'9''
Recreation room
: 22'8'' x 17'4''
Bedroom
: 12'10'' x 20'5''
Bedroom
: 13'8'' x 12'10''
4pc Bathroom
: 7'10'' x 9'7''
Primary Bedroom
: 13'1'' x 12'9''
Living room
: 18'3'' x 12'5''
Laundry room
: 11'2'' x 10'6''
Kitchen
: 20'3'' x 8'11''
Dining room
: 20'3'' x 5'10''
5pc Ensuite bath
: 7'5'' x 10'8''
2pc Bathroom
: 5'4'' x 5'4''

























