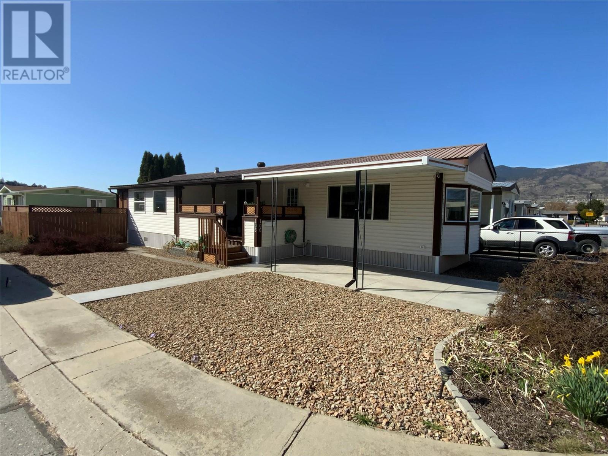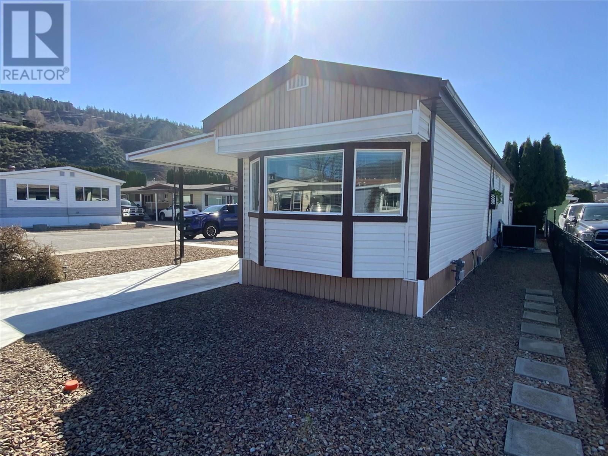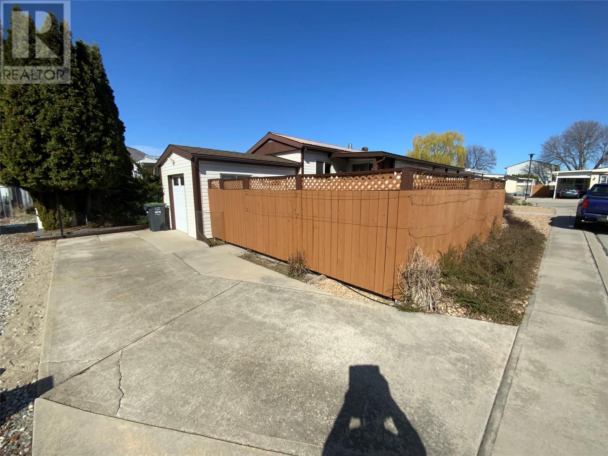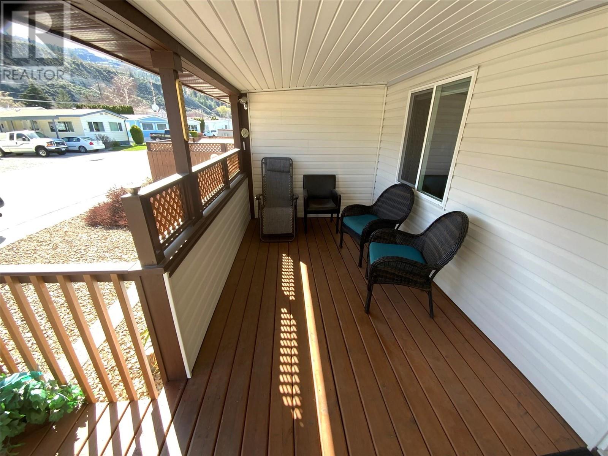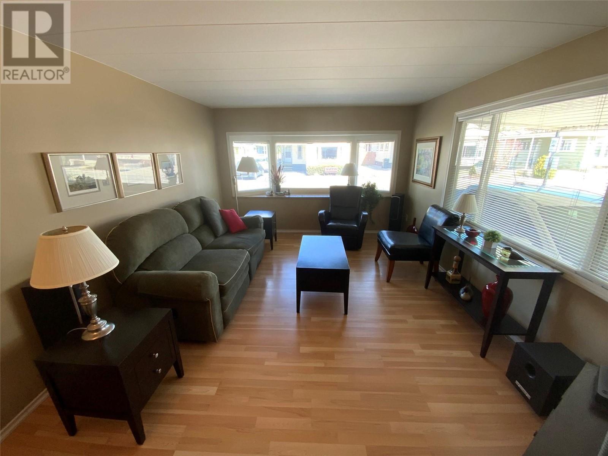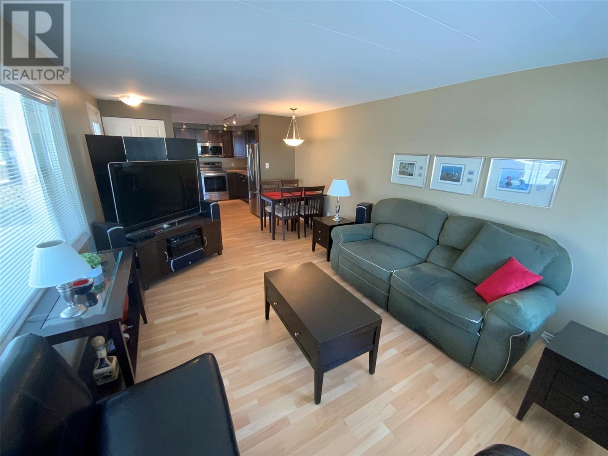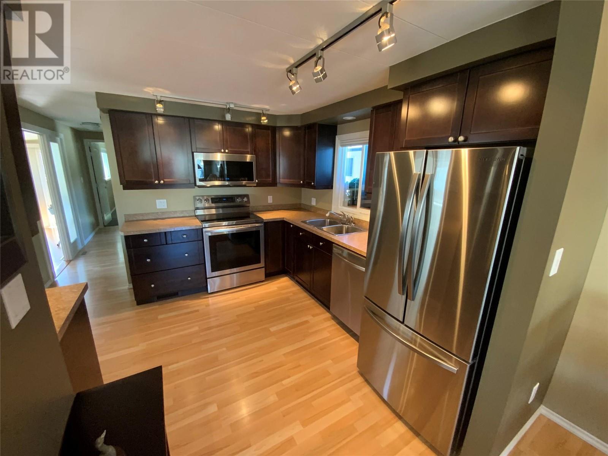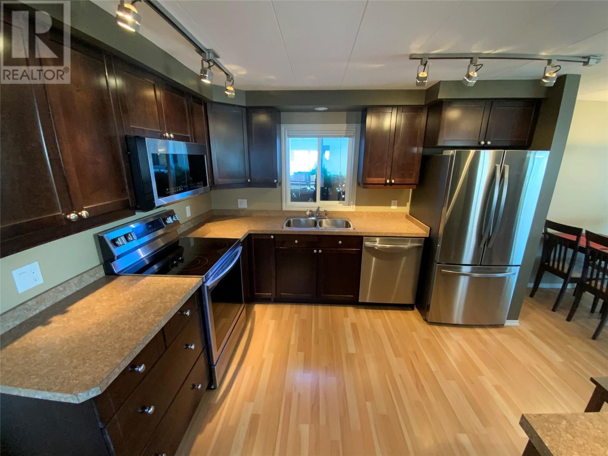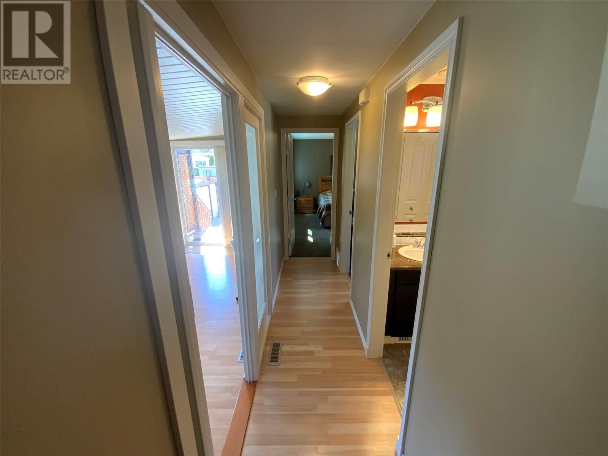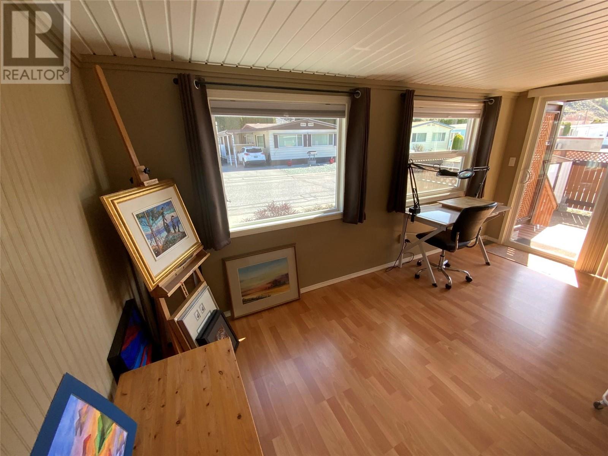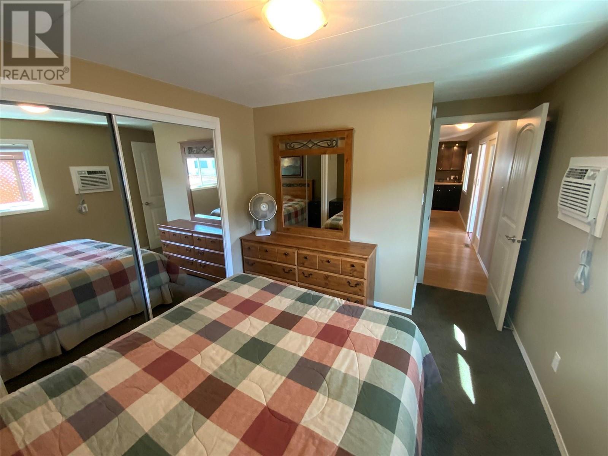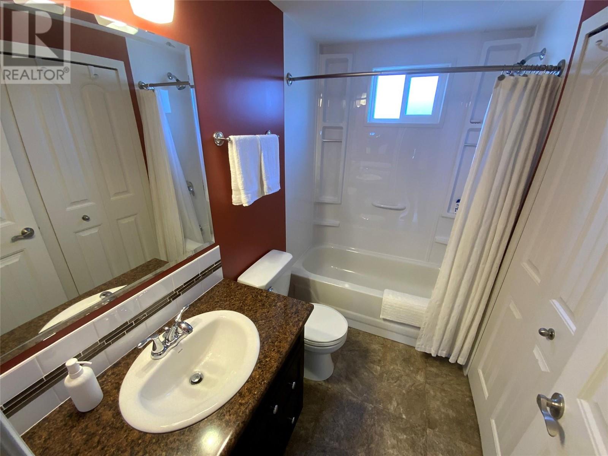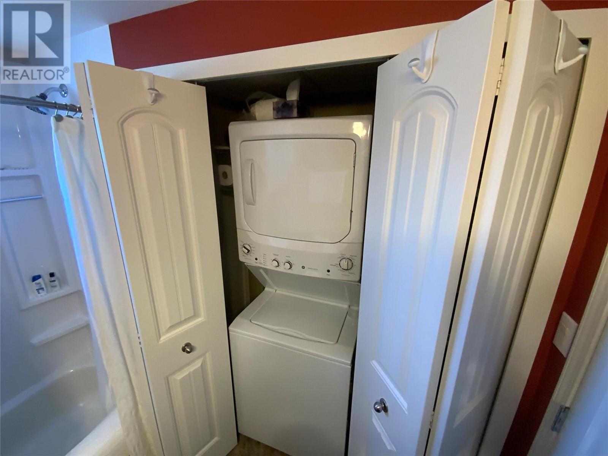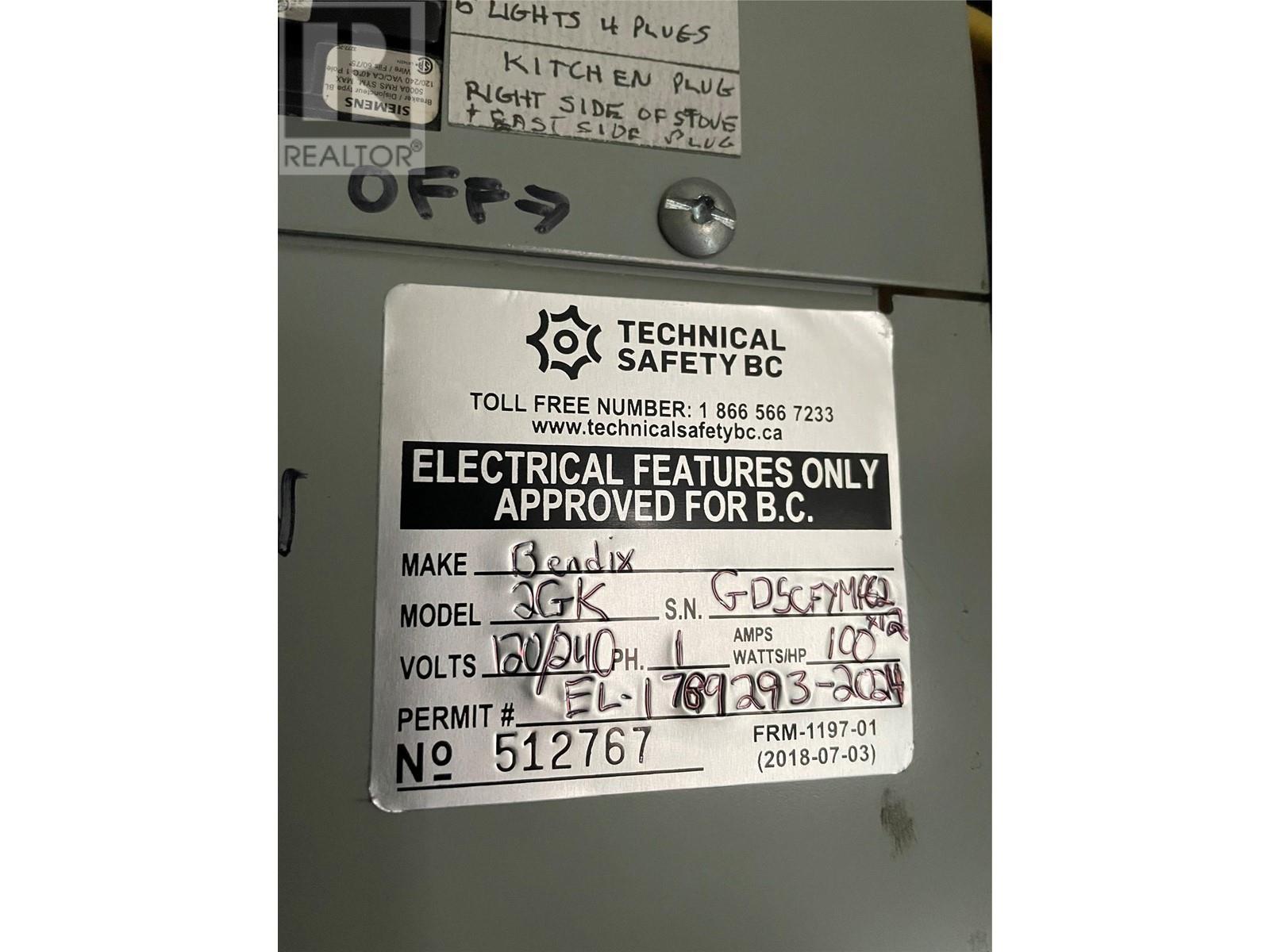Description
Here is your opportunity to own a beautiful mobile home and your own land in the sought-after Caravilla Estates 55+ community. This clean modern interior and completely renovated home has many updates inside and out such as modern stainless appliances, completely updated windows and new doors throughout, modern lighting fixtures, new flooring throughout, attractive modern kitchen cabinets with open concept kitchen, new washer and dryer, and the list goes on. Gorgeous sun room that is heated and air-conditioned right off of kitchen. There is 150 square-foot workshop attached as well with an 5'5 foot wide overhead door for easy access. Metal roof. RV parking included in back. Complete HVAC system for A/C and heating. This complex also comes with a large hot tub and swimming pool in clubhouse. Strata fees are a low $208.00 per month. Only minutes to Skaha Lake and beach. Sorry, no pets. (id:56537)


