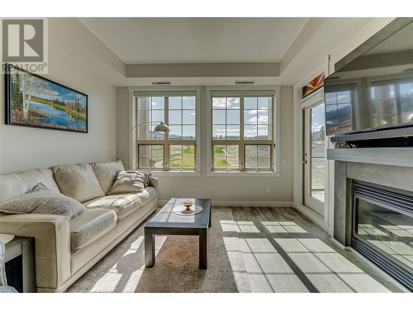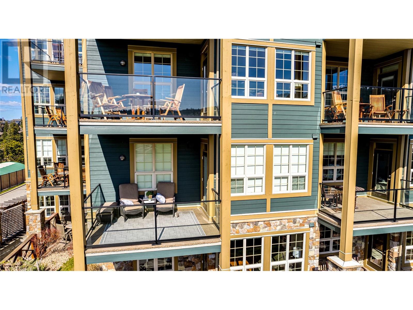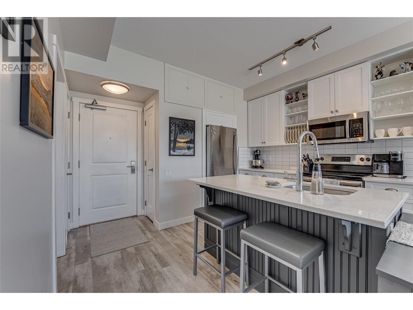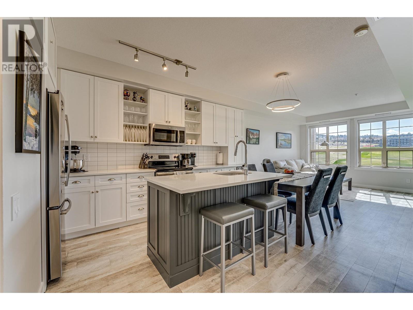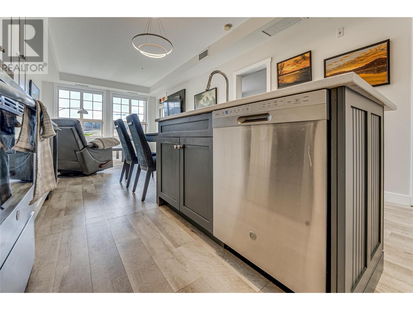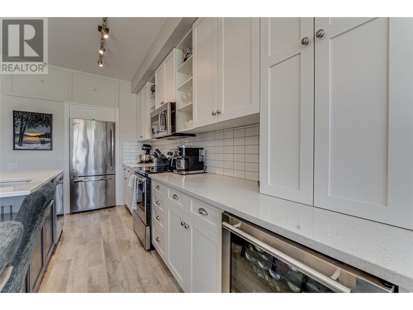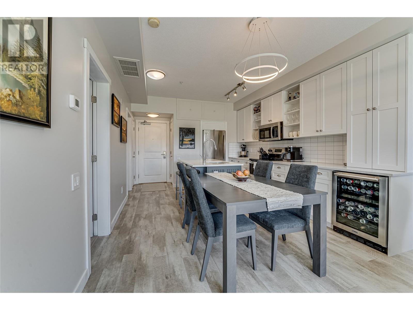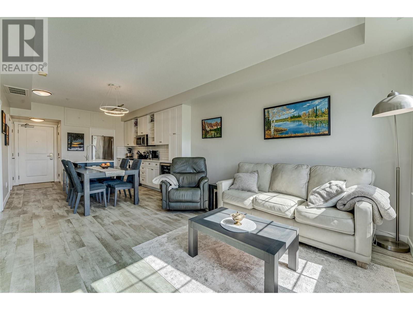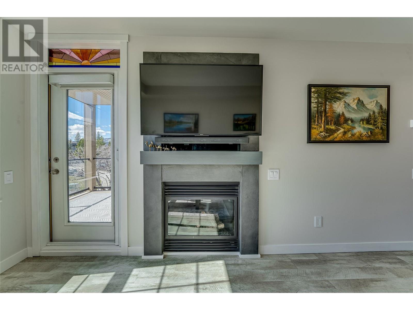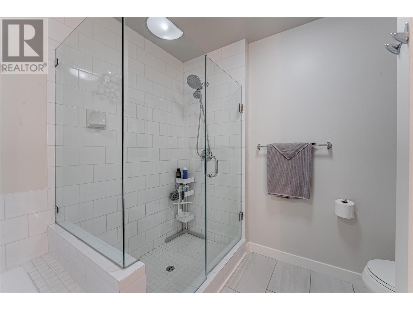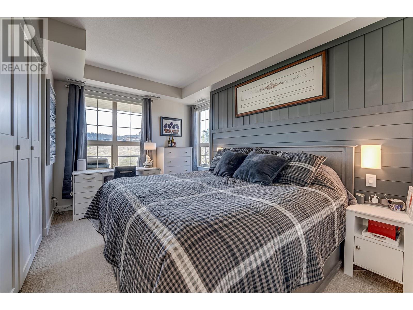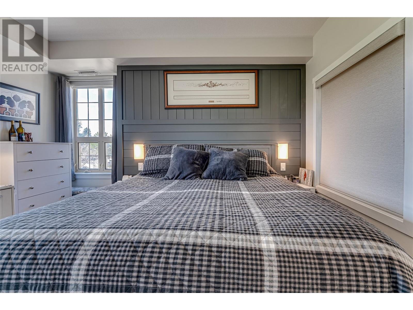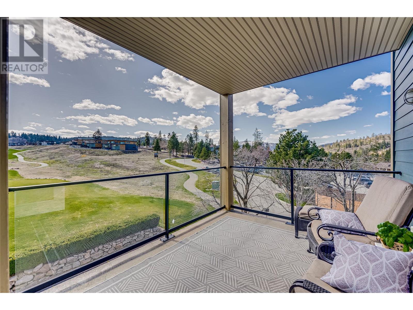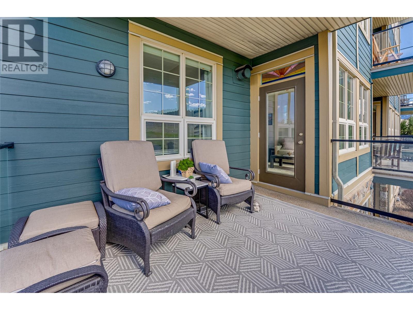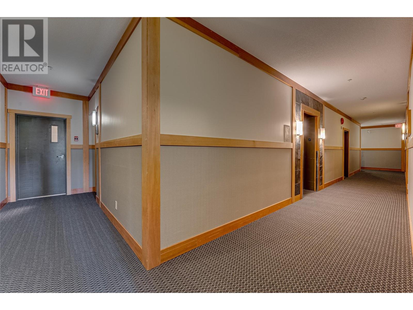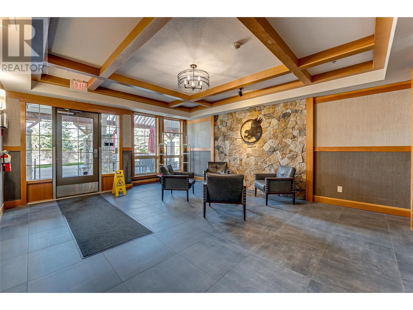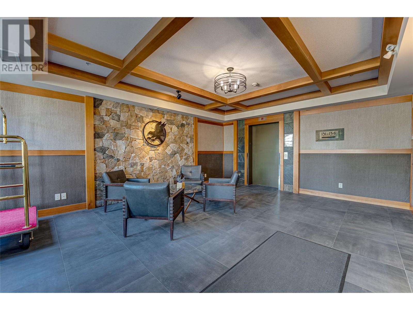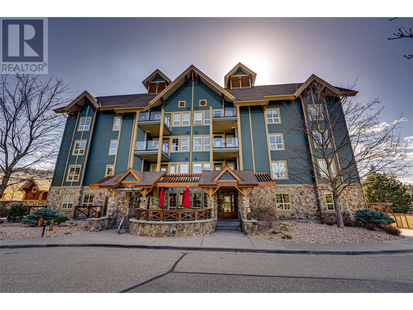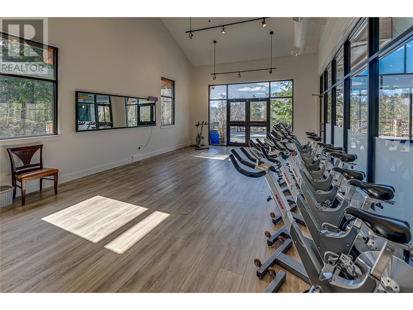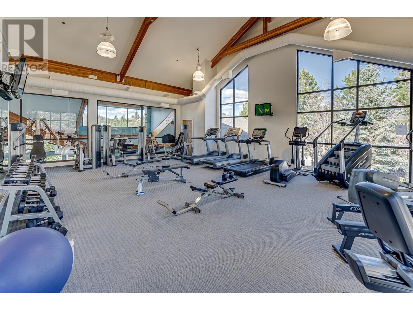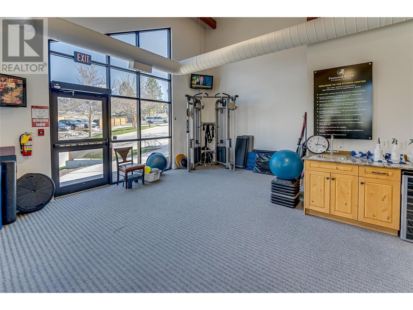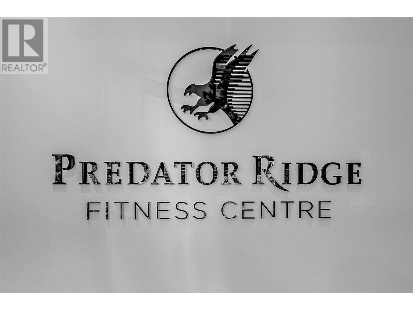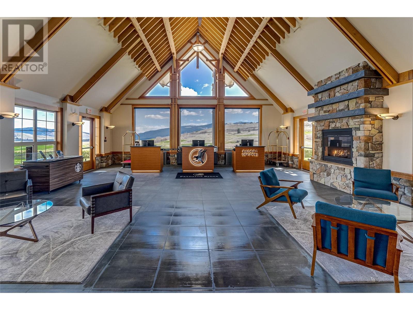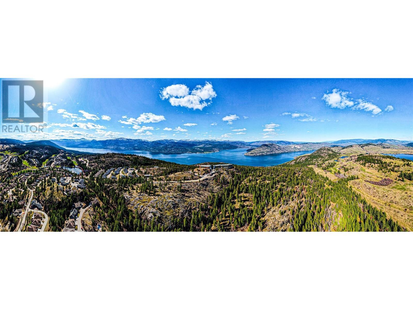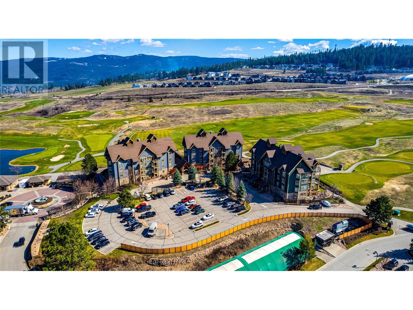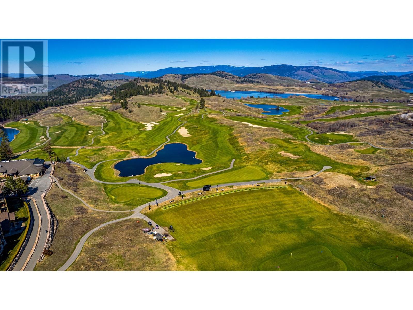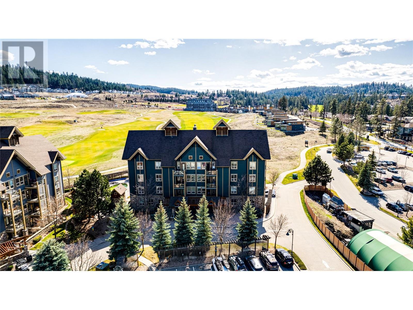Description
Welcome to The Lodge at Predator Ridge! This updated, south-facing 1-bedroom suite on the 2nd floor offers full-time living with stunning fairway views. With modern finishes and an abundance of natural light, this home feels bright, stylish, and welcoming. Enjoy picturesque views from every window and your private balcony—perfect for relaxing and soaking in the natural beauty of this world-class resort community. Inside, you’ll find a sleek kitchen, spacious living area with a striking fireplace, and a tranquil bedroom. The updated bathroom adds a spa-like touch. Every detail has been thoughtfully designed to offer a refined and comfortable living experience. Living at Predator Ridge means more than just a beautiful home—it’s a lifestyle. Enjoy access to top-tier amenities including golf on a premier course, tennis, extensive hiking and biking trails, a fitness centre, pool, and luxurious spa facilities. There’s also a vibrant social community with events, activities, and exceptional dining options. Whether you're looking for adventure or relaxation, this community offers the best of both. Don’t miss your chance to own this incredible condo and experience resort-style living every day. Come take a look today. (id:56537)


