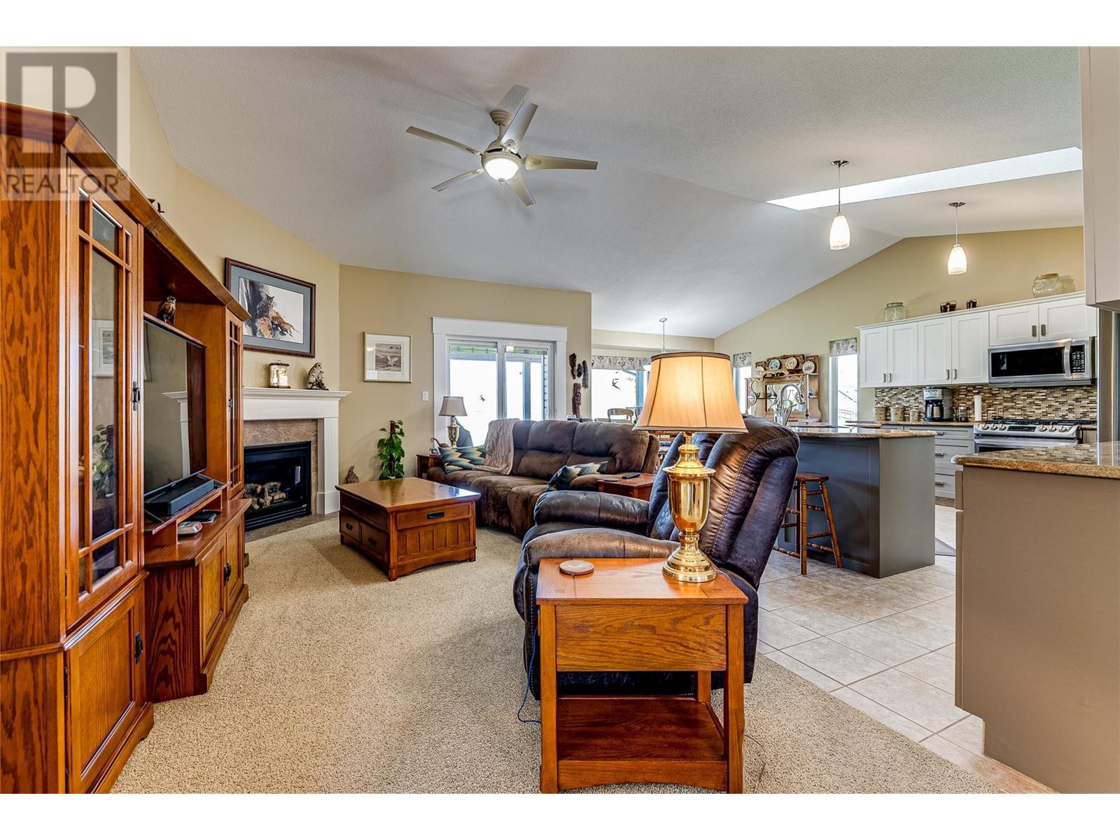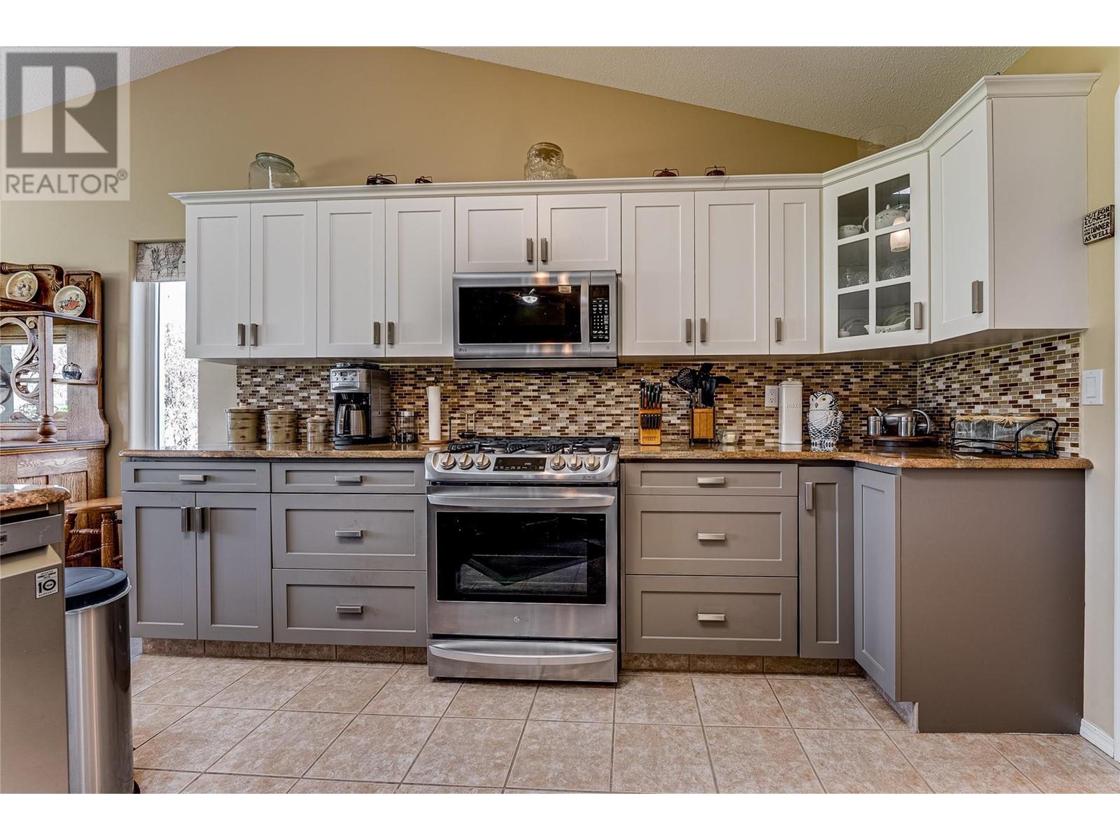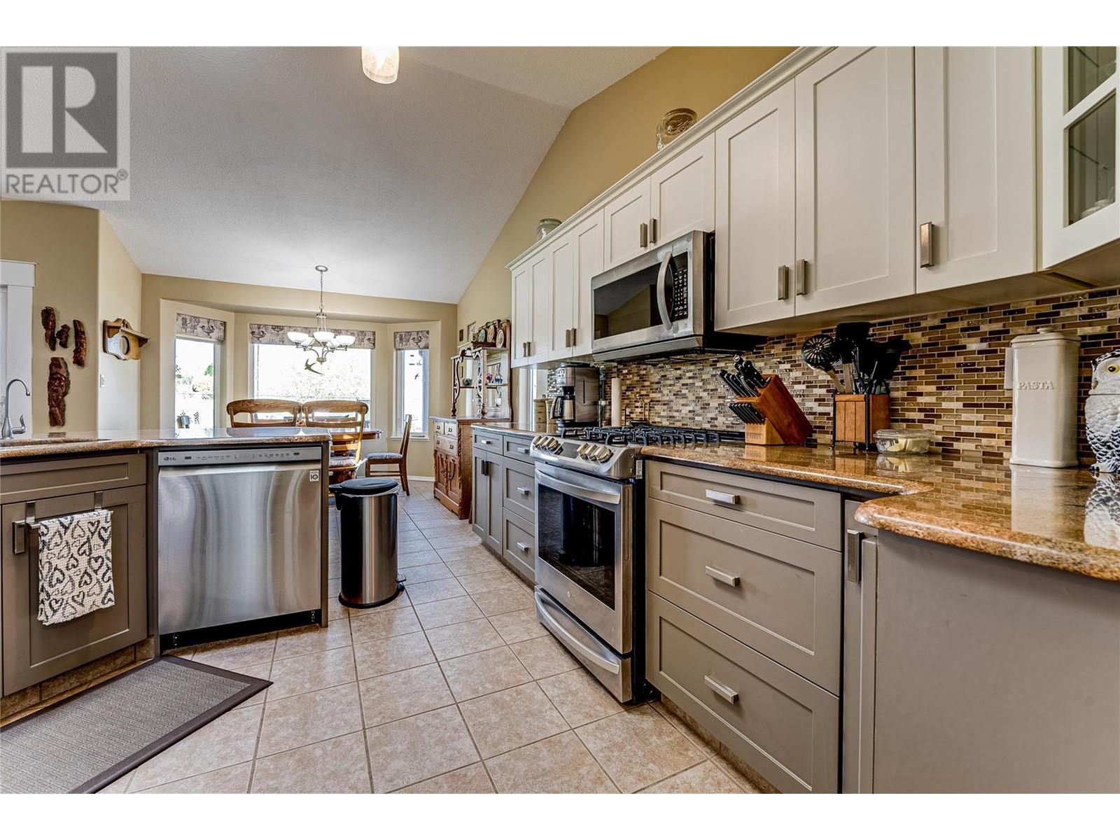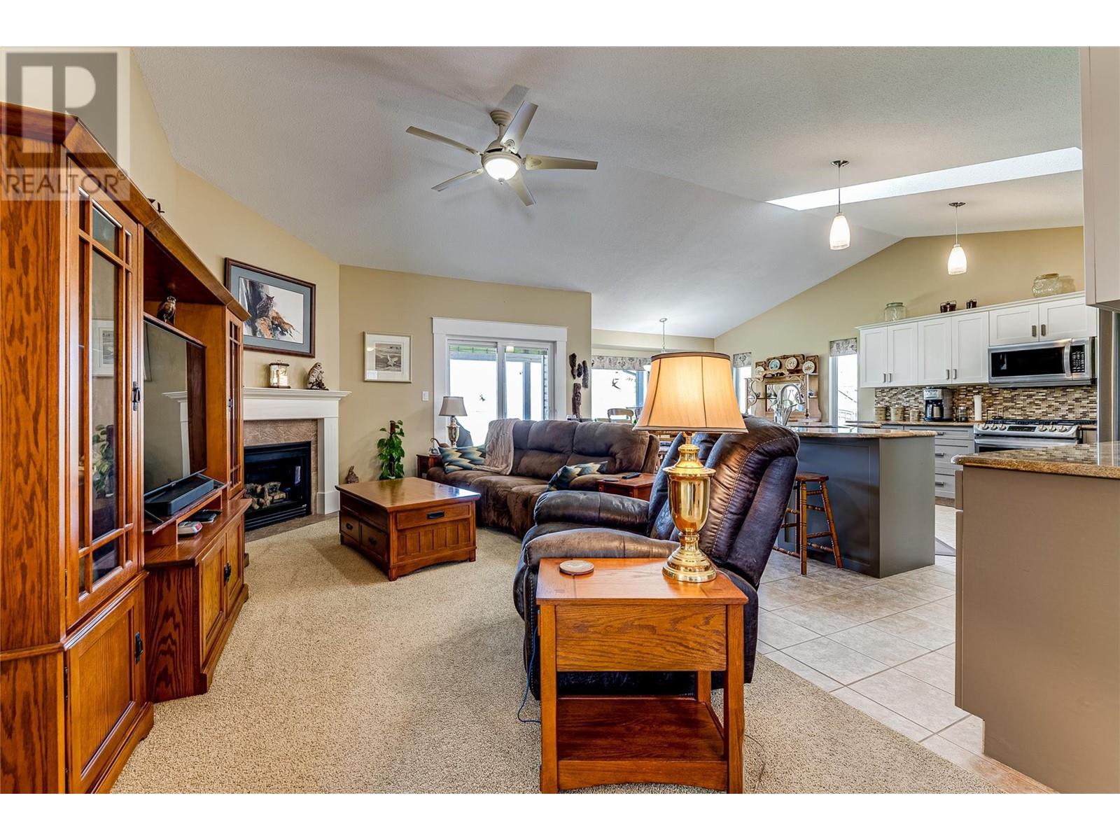Experience the epitome of charm and elegance in this 3-bedroom, 2-bathroom residence located in the prestigious Desert Cove community. This impeccably maintained home exudes warmth and comfort, featuring a seamless open-concept design flooded with natural light, a high-end kitchen boasting top-of-the-line appliances, and a luxurious primary suite with a spa-like bathroom. Step outside to the covered patio offering picturesque views of the golf course and unwind in the meticulously landscaped yard, a true oasis of tranquility. Additional highlights include a spacious garage and a sophisticated wine room, perfect for entertaining guests with charm and grace. Enjoy exclusive access to community amenities, including a saltwater pool and recreational facilities. Immerse yourself in the charm and sophistication of Desert Cove living. (id:56537)
Contact Don Rae 250-864-7337 the experienced condo specialist that knows Desert Cove. Outside the Okanagan? Call toll free 1-877-700-6688
Amenities Nearby : -
Access : -
Appliances Inc : Refrigerator, Dishwasher, Range - Gas, Microwave, Washer & Dryer, Water softener
Community Features : Pets Allowed With Restrictions, Seniors Oriented
Features : Central island
Structures : -
Total Parking Spaces : 5
View : Mountain view, View (panoramic)
Waterfront : -
Architecture Style : Bungalow
Bathrooms (Partial) : 0
Cooling : Central air conditioning
Fire Protection : -
Fireplace Fuel : Gas
Fireplace Type : Unknown
Floor Space : -
Flooring : -
Foundation Type : -
Heating Fuel : -
Heating Type : Forced air, See remarks
Roof Style : -
Roofing Material : -
Sewer : Septic tank
Utility Water : Community Water User's Utility
Primary Bedroom
: 11'9'' x 17'9''
Dining room
: 10'8'' x 11'10''
Kitchen
: 12'4'' x 11'10''
Living room
: 13'3'' x 18'7''
Storage
: 5'10'' x 9'0''
Laundry room
: 10'1'' x 8'0''
4pc Bathroom
: 5'5'' x 9'0''
Bedroom
: 9'7'' x 9'5''
Bedroom
: 9'11'' x 10'10''
Other
: 5'5'' x 5'11''
3pc Ensuite bath
: 8'3'' x 7'8''
Wine Cellar
: 10'7'' x 10'10''











































































