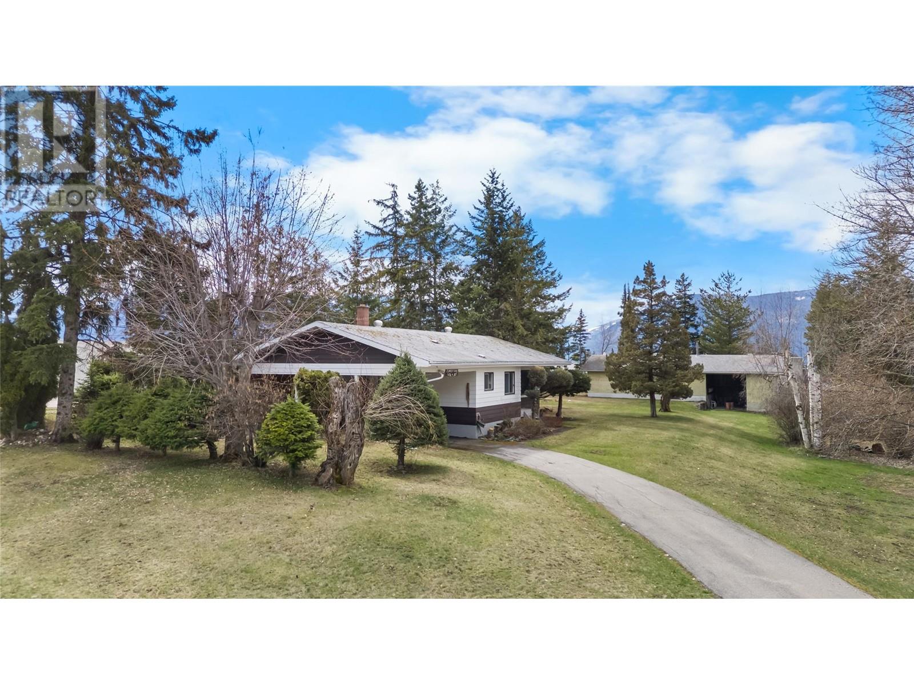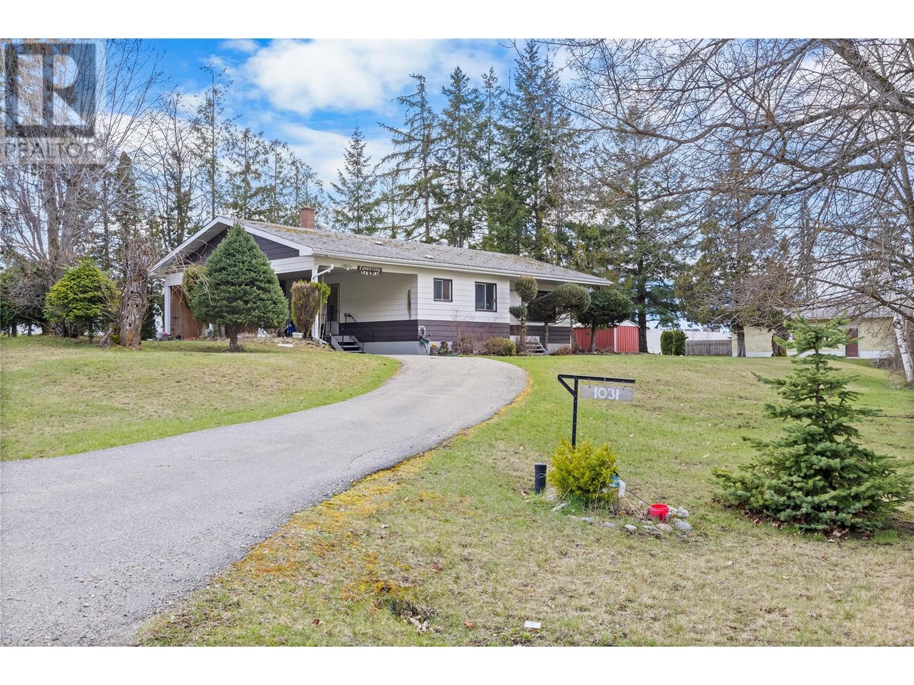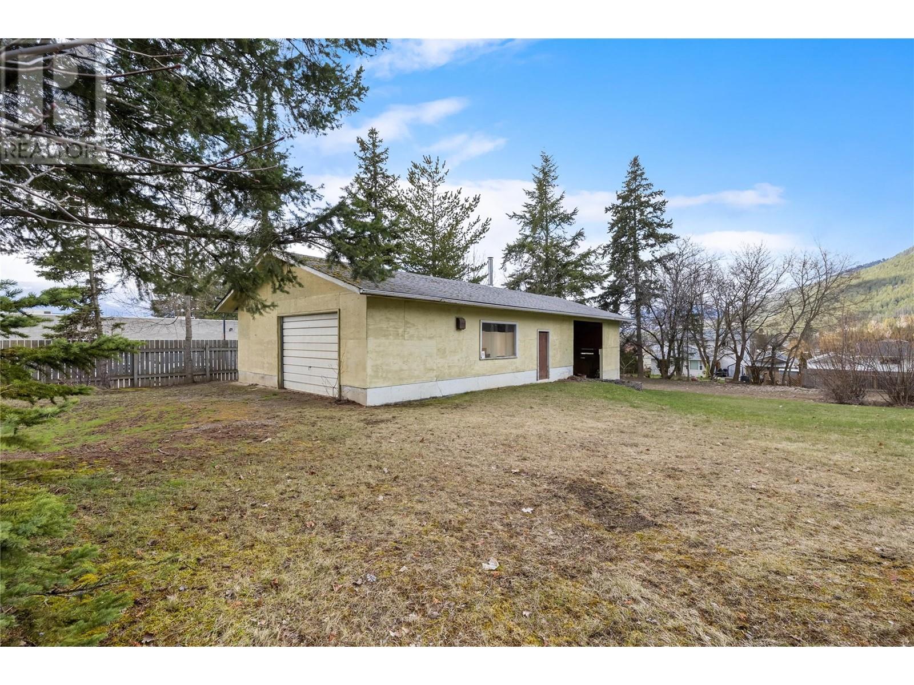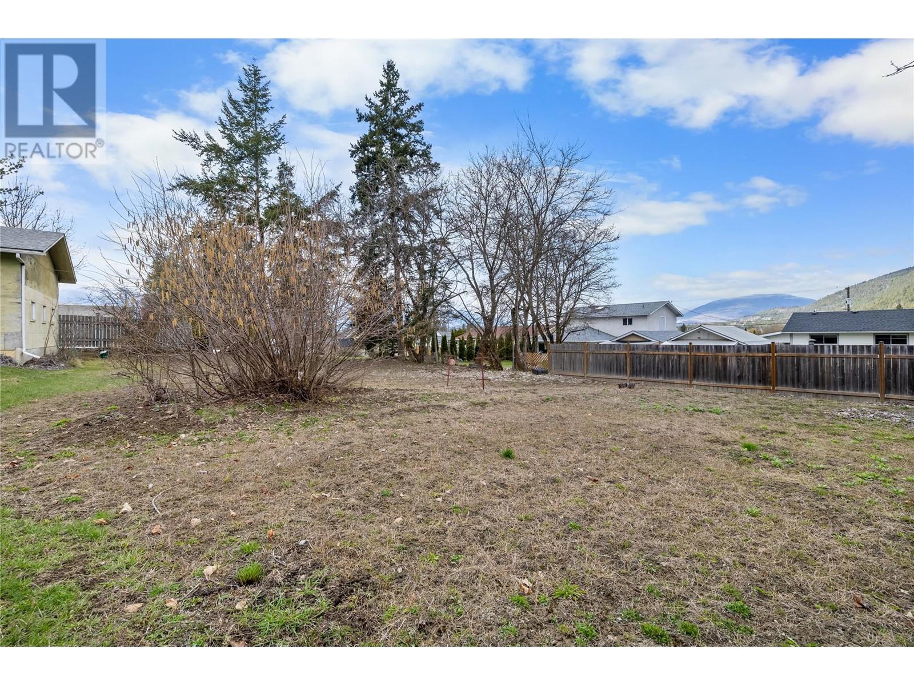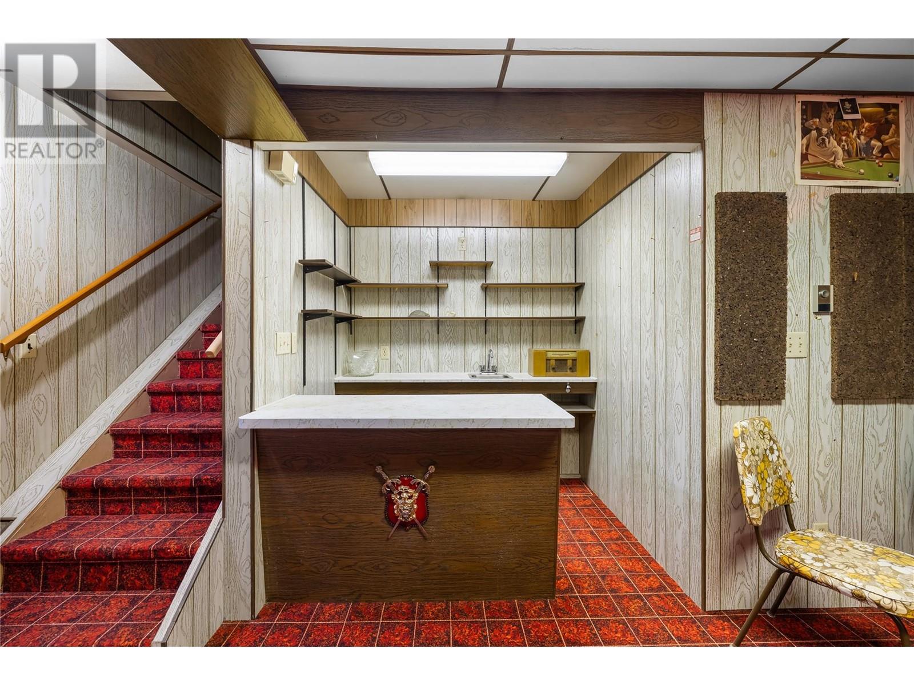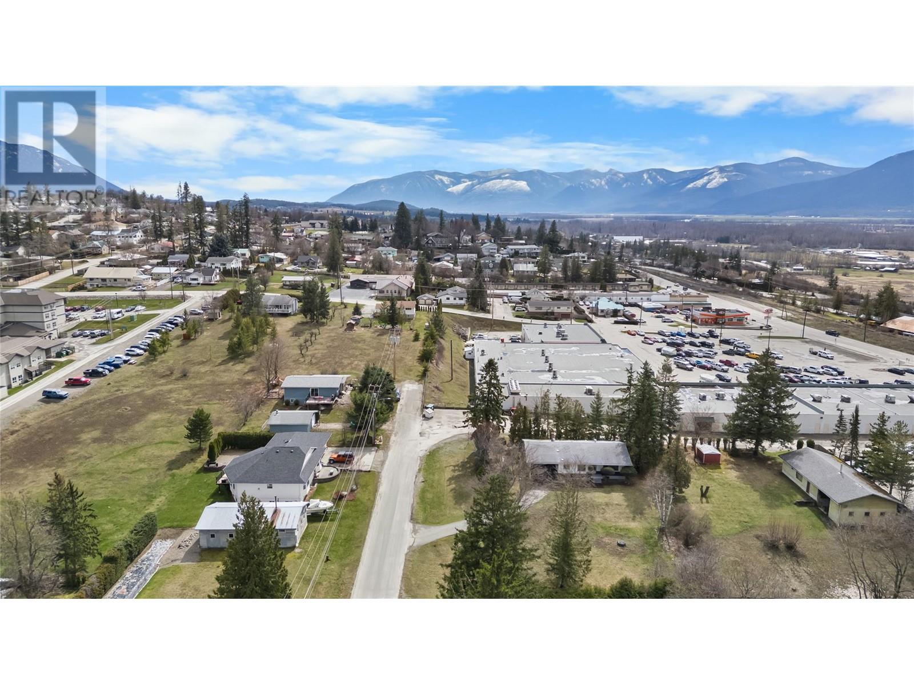Description
Owned and loved for many, many years, here is your opportunity to be the next Buyer! 1031 7th Ave N consists of 3 separately titled properties, all being sold together. The home is nestled on one of the lots, the huge detached workshop / garage is situated on the second lot and the third lot is nicely landscaped and ready for your ideas. Keep all 3 lots or sell individually, once you see it you may want to just keep it all for yourself! So much potential exists no matter what you would like to do with all that land, it adds up to .79 of an acre in total right in town on a no through road. Close to many of Creston's amenities, the convenience of the location is terrific! Although some of the finishes within the home may be a bit dated, there is newer vinyl plank flooring on nearly all of the main floor. There is an exterior entry from the basement as well and an attached carport for your convenience. The yard is wonderful with sprawling lawns, garden areas and mature trees and shrubs. Call your REALTOR to book a showing and imagine the possibilities for you and your family. (id:56537)


