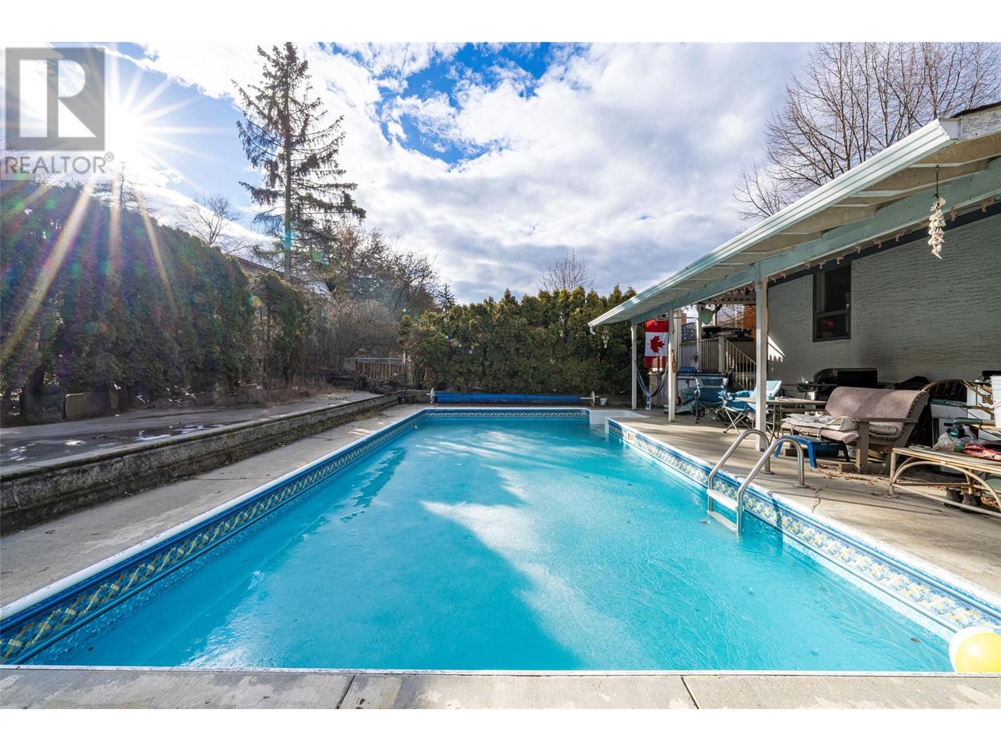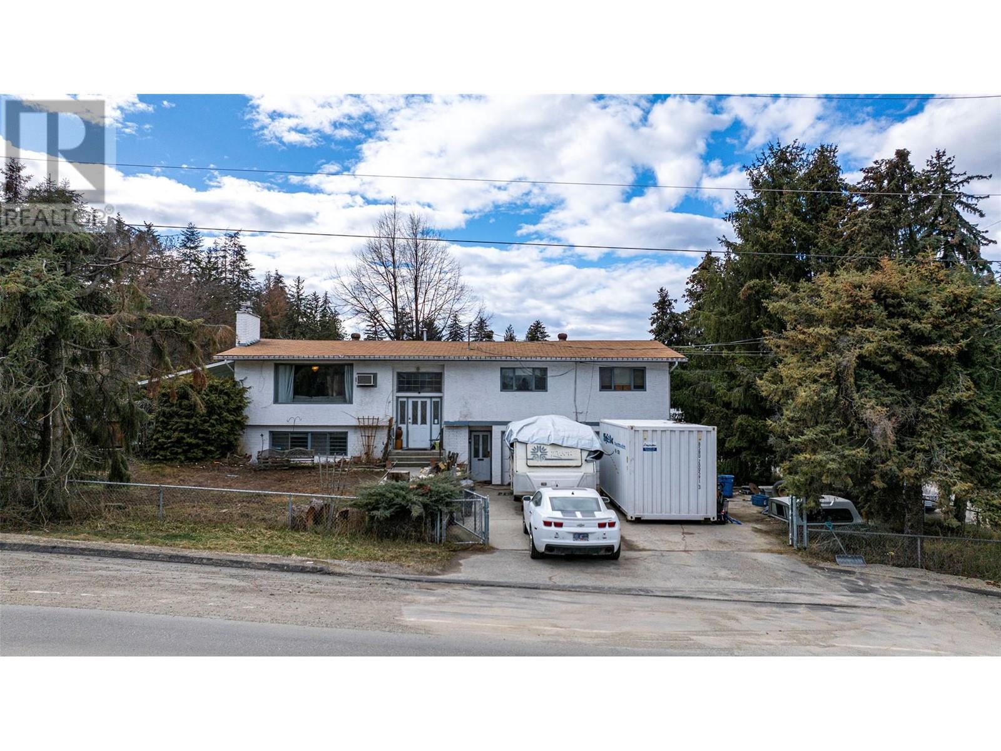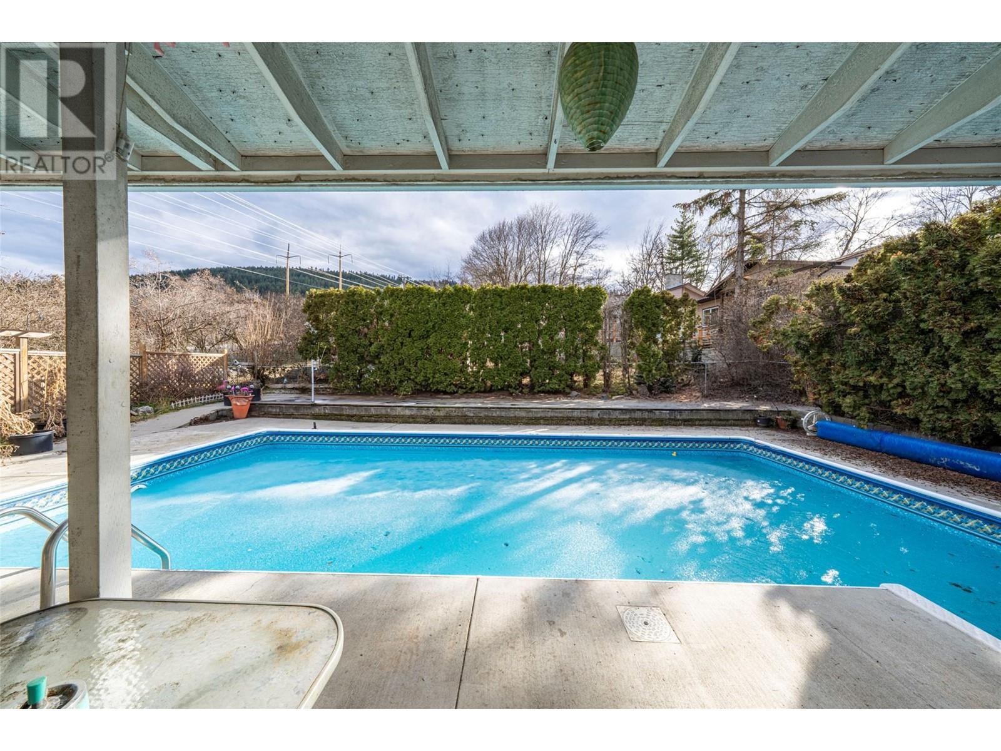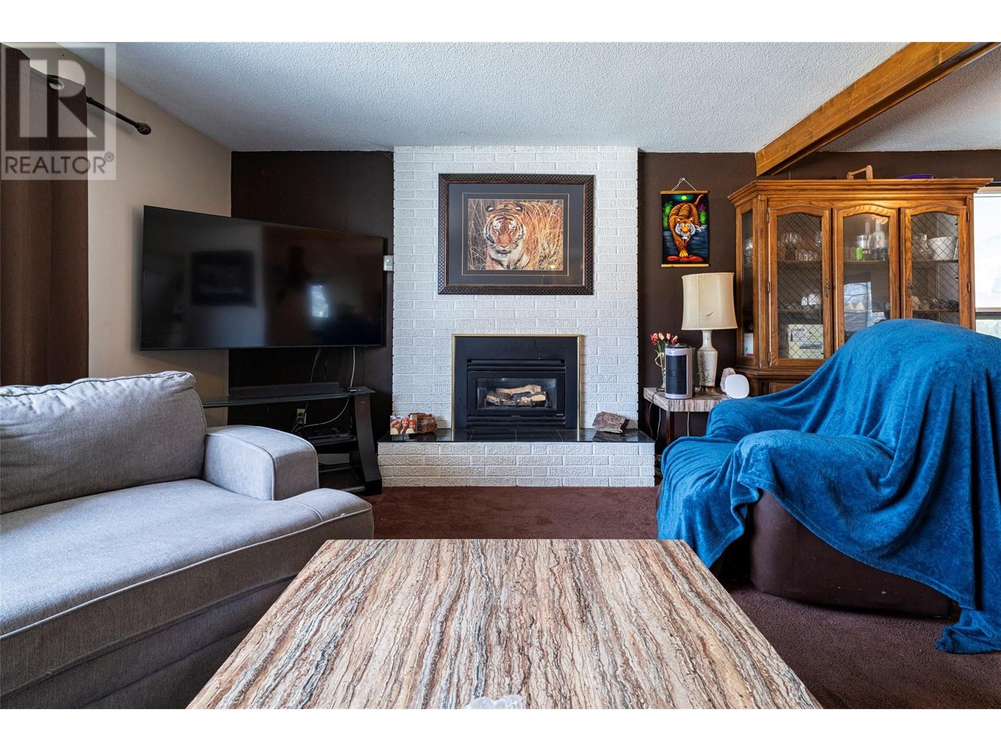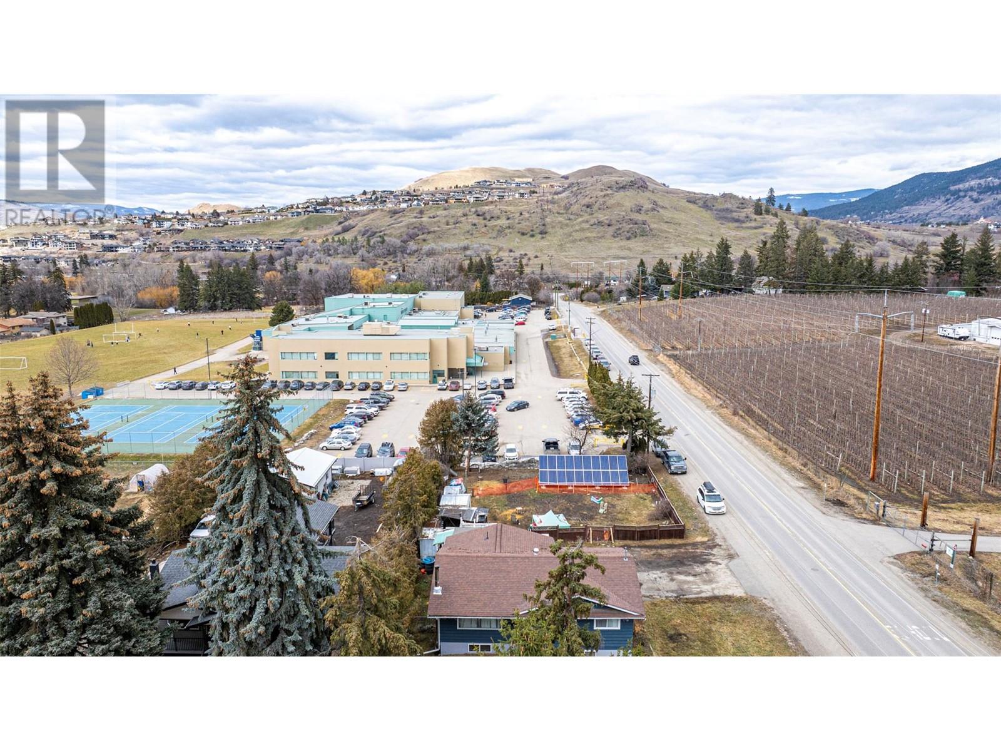Description
Welcome to this stunning bi-level 4-bedroom, 3-bathroom home in the heart of Coldstream, offering a perfect blend of comfort, space, and outdoor living. Nestled on a 0.26-acre lot, this home is an entertainer’s dream, featuring a 32’x16’ in-ground pool, a huge concrete patio, and expansive covered decks—ideal for hosting gatherings or simply unwinding in your private backyard oasis. The fully fenced yard ensures privacy, while the RV parking adds convenience for outdoor enthusiasts. Step inside and be greeted by over 2,124 sq. ft. of finished space, boasting abright and airy main level living area. The lower level is fully finished with a separate entrance, offering suite potential for additional living space or rental income. Stylish hardwood, tile, and vinyl flooring flow throughout the home, complementing the wood-burning stove and twofireplaces, perfect for cozy evenings. The modern kitchen is outfitted with stainless steel appliances, and the primary suite comes complete witha private ensuite bath for added comfort. With an oversized (750 sqft) double attached garage, an oversized driveway, and extra street parking, there’s no shortage of space for vehicles and guests. Situated in a peaceful, family-friendly neighbourhood, this home is just minutes from schools, parks, and all essential amenities. A true gem in Coldstream—don’t miss out on this incredible opportunity! Schedule your viewing today! (id:56537)


