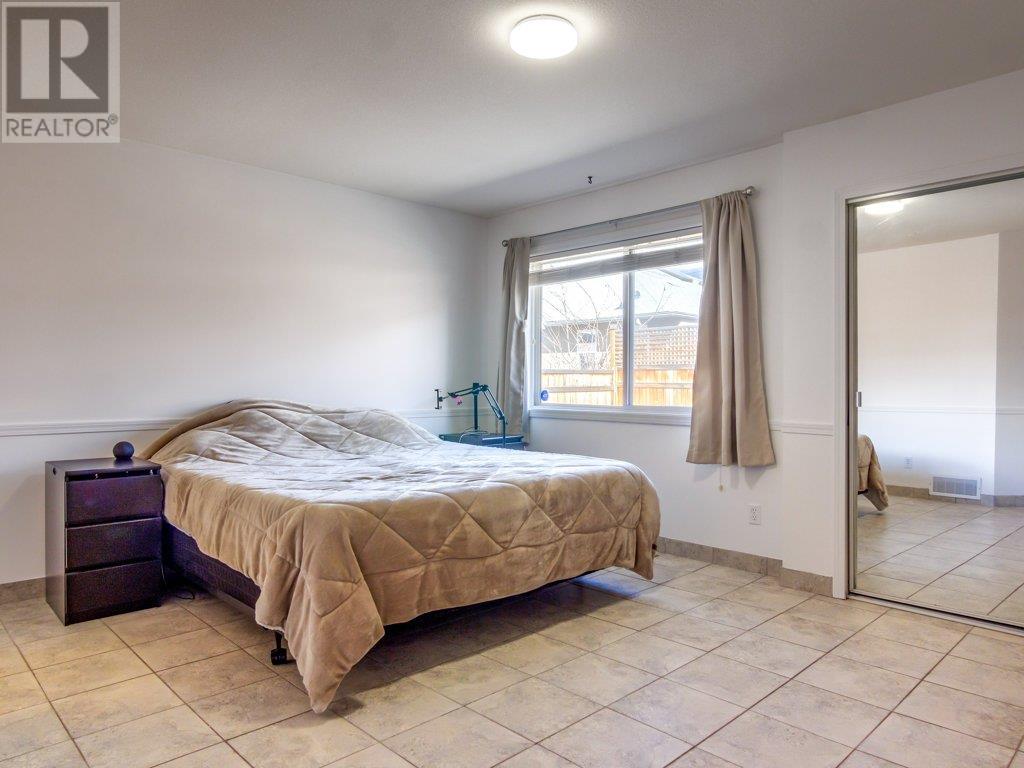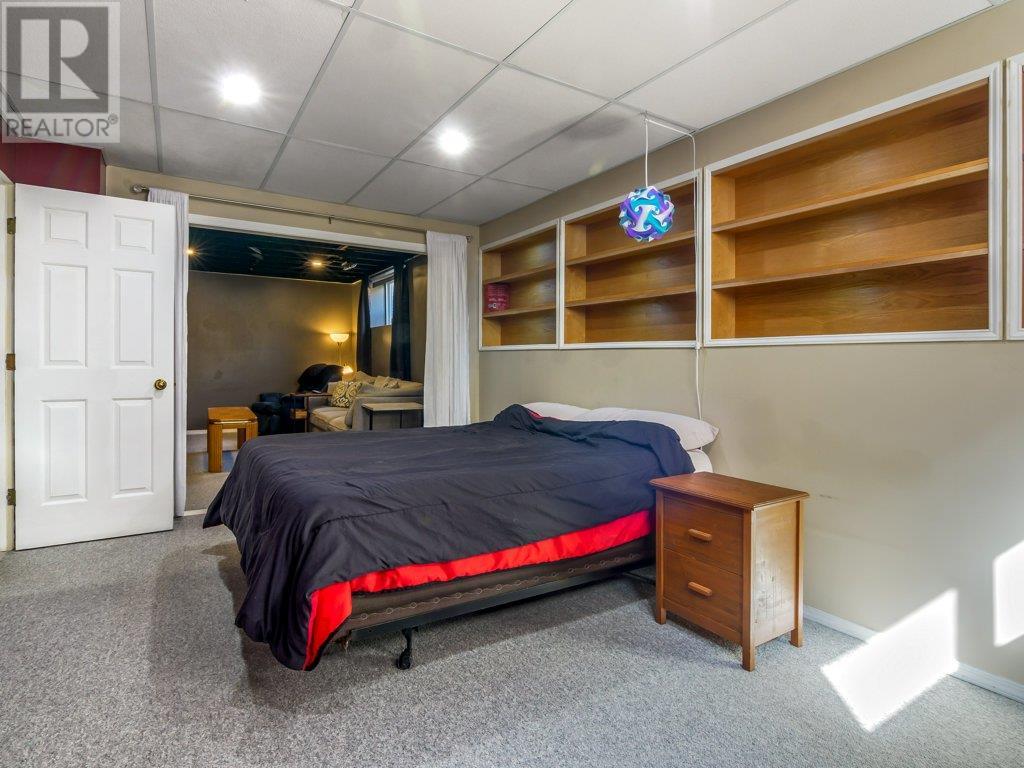Love to entertain or need room to grow? This move-in-ready 5-bed, 3-bath home is perfect for families and hosts alike! You'll love the open-concept layout that connects the living and dining space to a chef-style kitchen with gas range, dishwasher, and a MASSIVE built-in stainless steel fridge—ideal for meal prep and gatherings. Step into your private, low-maintenance backyard with a spacious composite deck—perfect for summer BBQs while kids and pets play. Already wired for a hot tub, it’s ready for your dream spa setup. Wind down around the included fire table and enjoy cozy evenings under the stars. The main floor features a generous primary bedroom with a 4-pc ensuite, a second bedroom, another full bath, and a bright front entry with a skylight. Downstairs, you’ll find 3 more bedrooms, a 3-pc bath, a media room, and a laundry area with tons of storage. A double garage and extra parking for your boat, RV, or guests means space for everything—and everyone. Upgrades like the newer gas furnace, hot water tank, deck, landscaping, and fencing make this home feel fresh and ready for you. Close to shopping, golf, and the airport—this location checks all the boxes. Quick possession available & move-in ready—start your next chapter here and make it yours today! (id:56537)
Contact Don Rae 250-864-7337 the experienced condo specialist that knows Single Family. Outside the Okanagan? Call toll free 1-877-700-6688
Amenities Nearby : Airport, Recreation, Schools, Shopping
Access : Easy access, Highway access
Appliances Inc : Refrigerator, Dishwasher, Freezer, Range - Gas, Microwave, Hood Fan, Washer & Dryer
Community Features : Family Oriented
Features : Level lot, Private setting, Central island
Structures : -
Total Parking Spaces : 5
View : Mountain view
Waterfront : -
Architecture Style : Ranch
Bathrooms (Partial) : 0
Cooling : Central air conditioning
Fire Protection : Controlled entry, Security system
Fireplace Fuel : Electric
Fireplace Type : Unknown
Floor Space : -
Flooring : Carpeted, Ceramic Tile, Mixed Flooring
Foundation Type : -
Heating Fuel : -
Heating Type : See remarks
Roof Style : Unknown
Roofing Material : Asphalt shingle
Sewer : Municipal sewage system
Utility Water : Municipal water
3pc Bathroom
: 9'2'' x 5'0''
Bedroom
: 15'10'' x 10'0''
Bedroom
: 14'10'' x 10'9''
Bedroom
: 11'4'' x 9'3''
Den
: 10'11'' x 12'10''
Utility room
: 9'0'' x 7'9''
Laundry room
: 8'9'' x 12'6''
Primary Bedroom
: 14'10'' x 16'3''
4pc Ensuite bath
: 7'5'' x 4'11''
Bedroom
: 12'11'' x 12'5''
4pc Bathroom
: 11'0'' x 4'11''
Living room
: 15'1'' x 25'8''
Kitchen
: 16'9'' x 14'7''







































































































