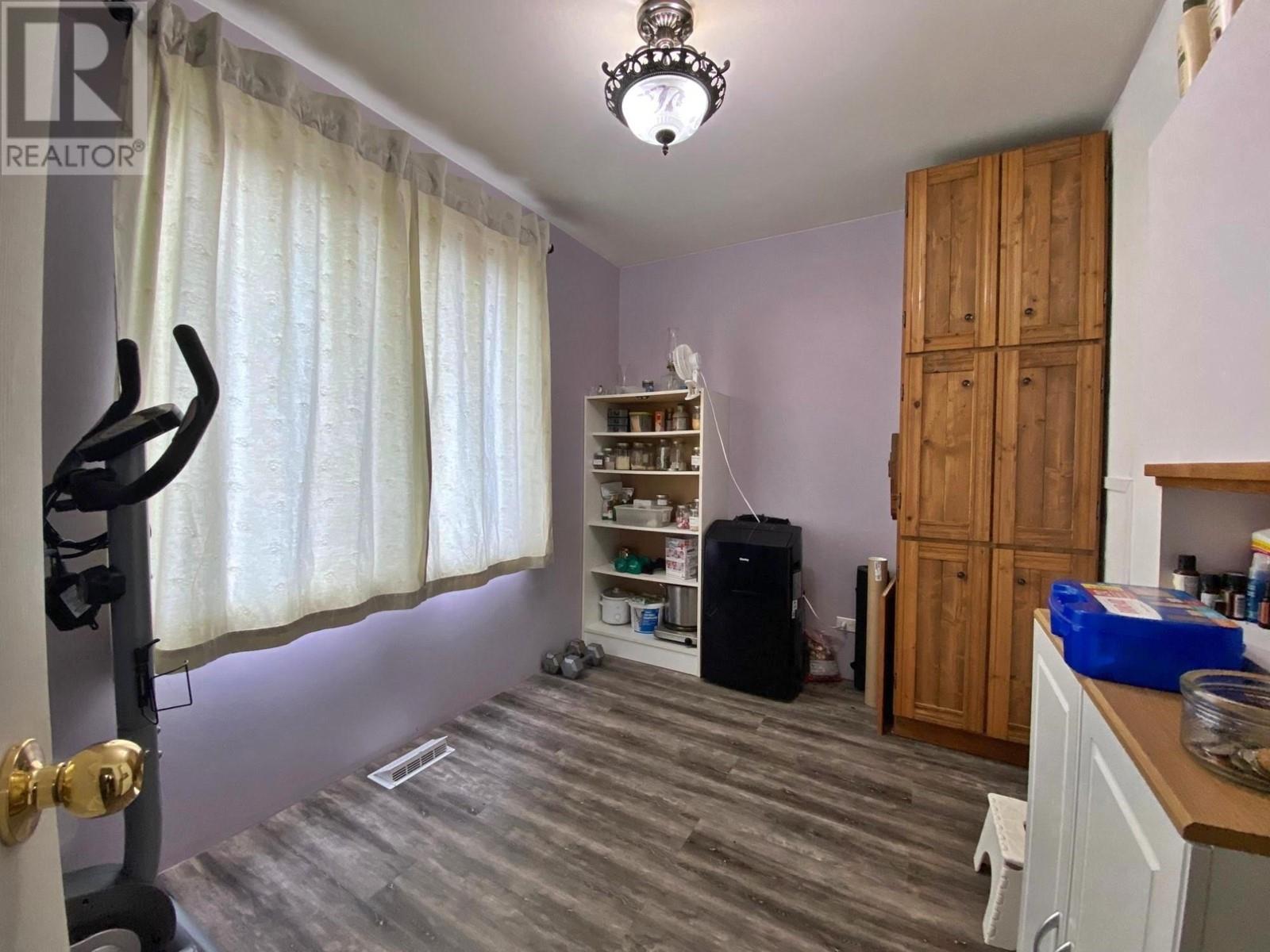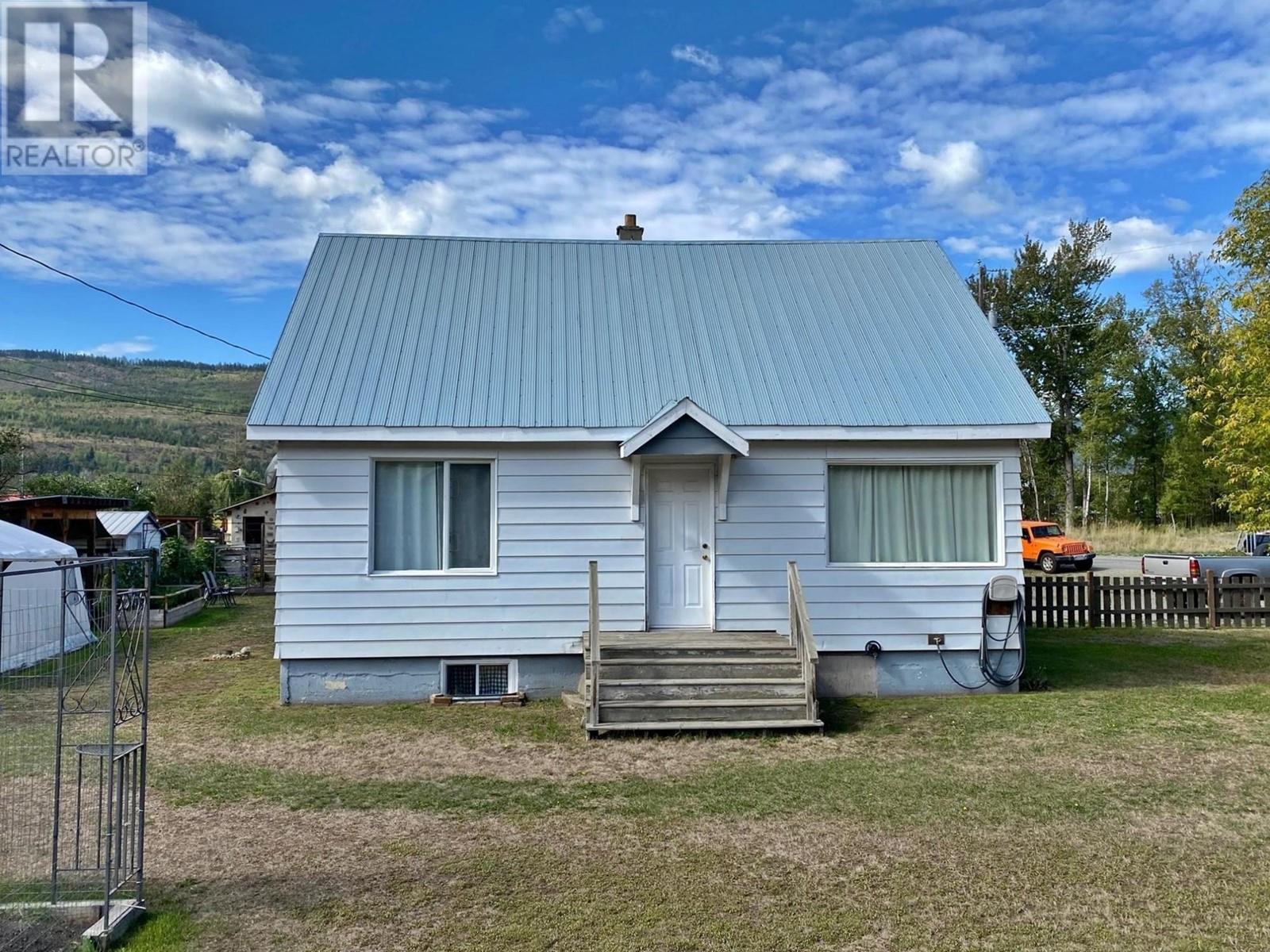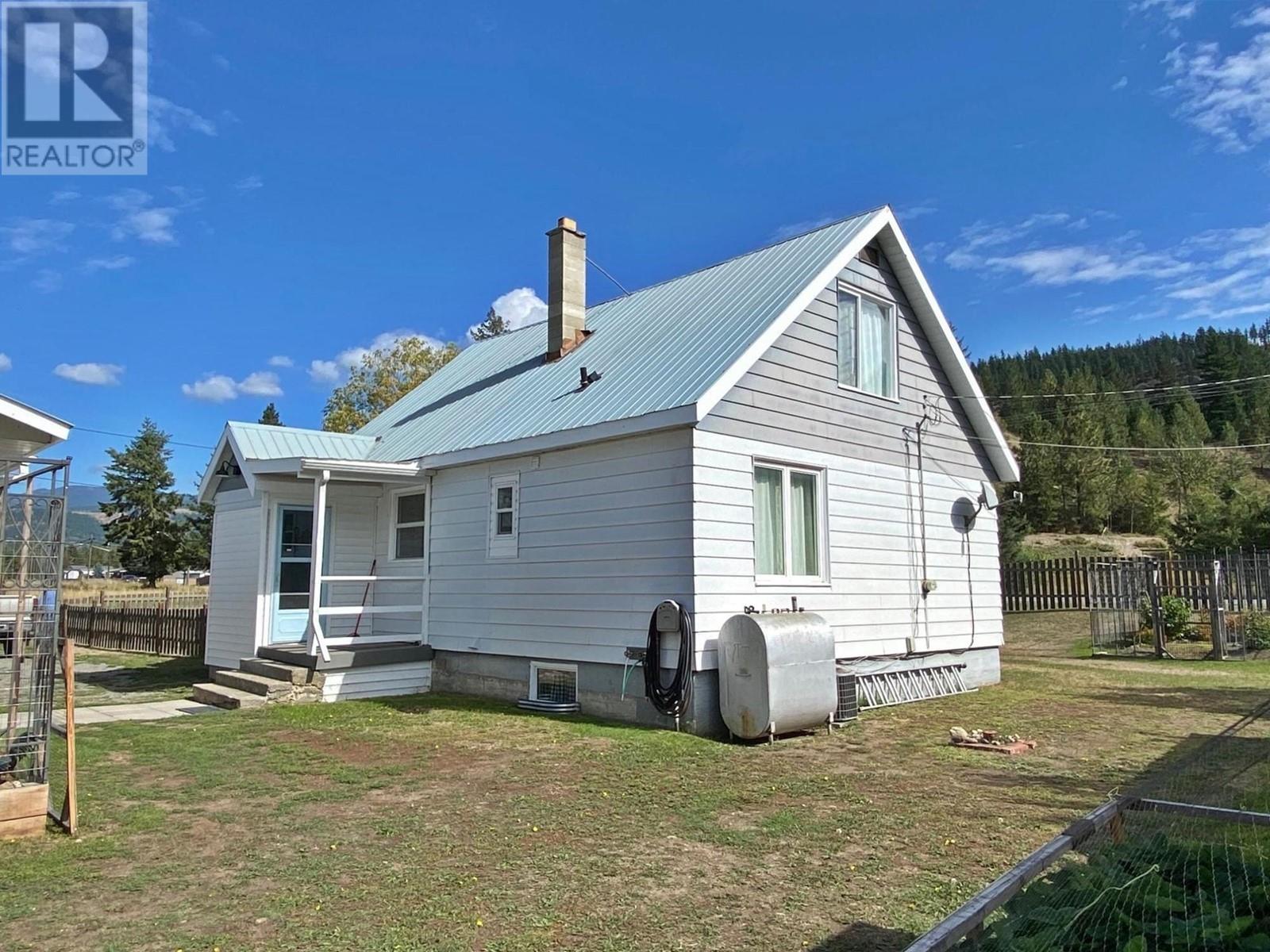Description
Large open space of living room and dining area over to nook and galley kitchen. Two bedrooms, full bath on main floor with master and hobby or den area on the upper floor. Windows updated. Full basement unfinished with newer furnace, newer hot water tank, washer, dryer, cold room and lots of space for storage. Single door bay garage/workshop. Flower beds and veggie gardens are deer fenced. Perimeter is wood fenced. Walking distance to shopping, elementary school, community park & medical clinic. Great Starter Home or Retirement. Easy to show and always ready. (id:56537)



















































