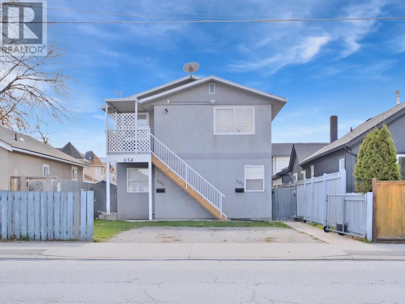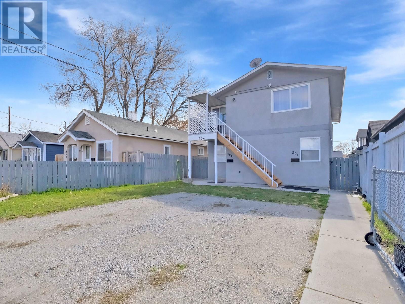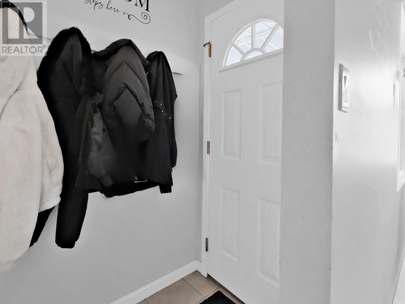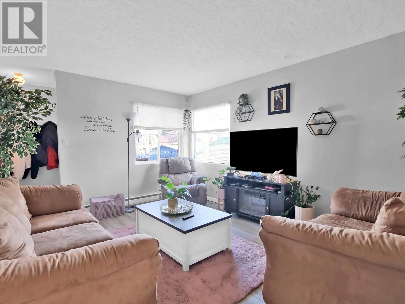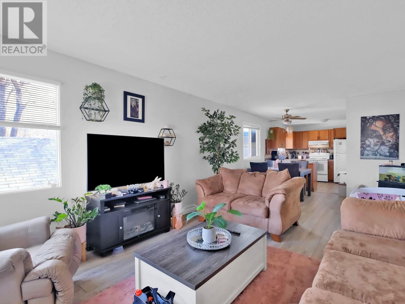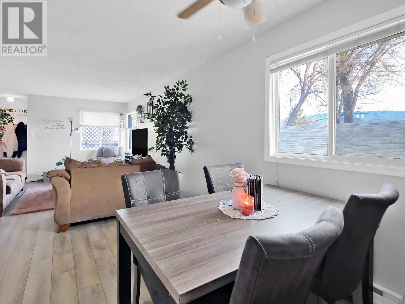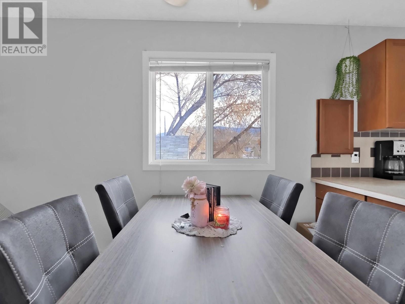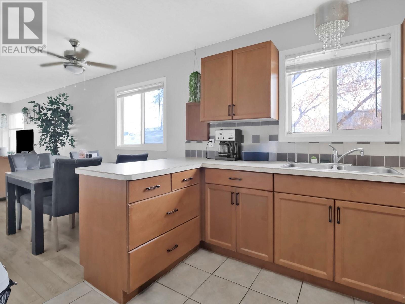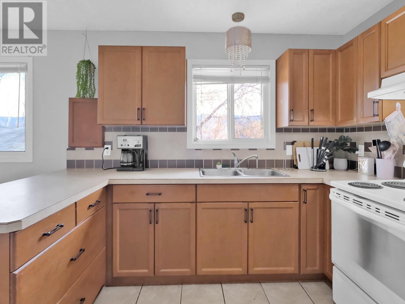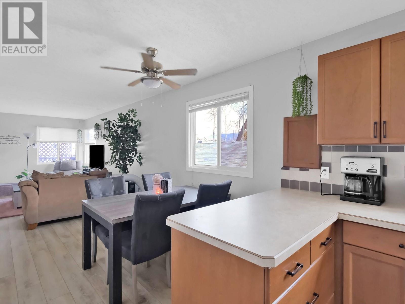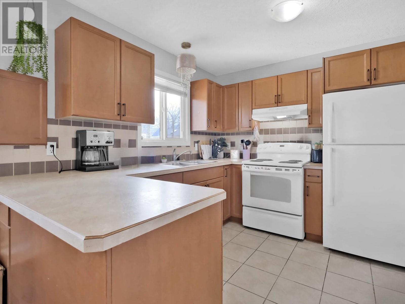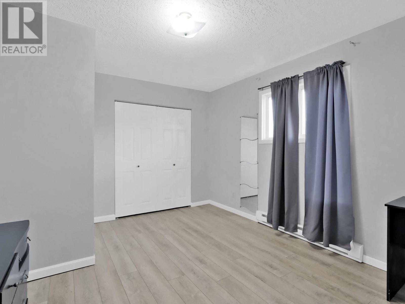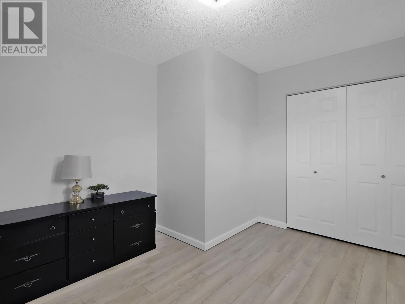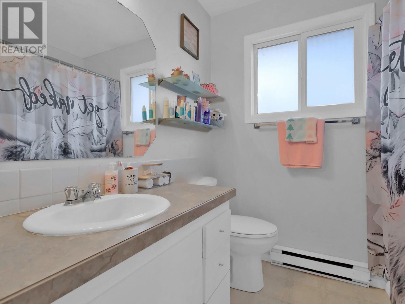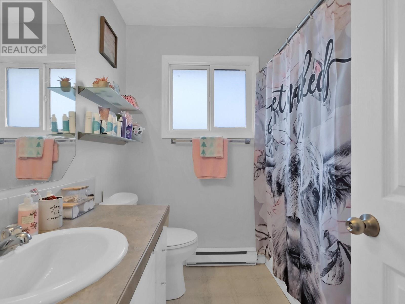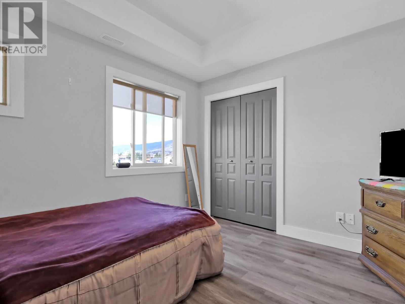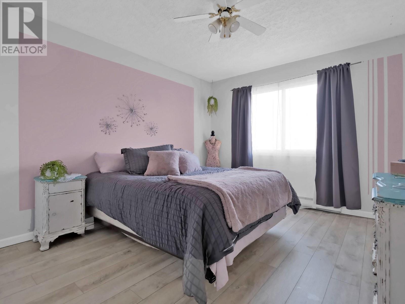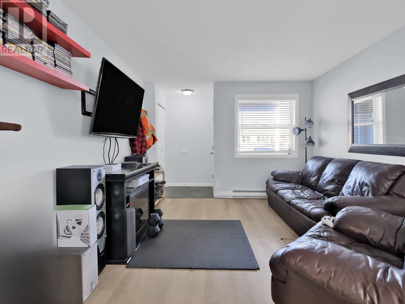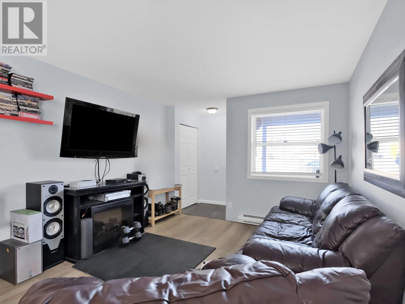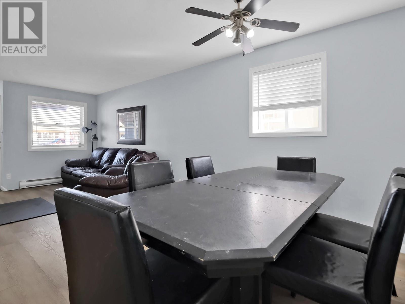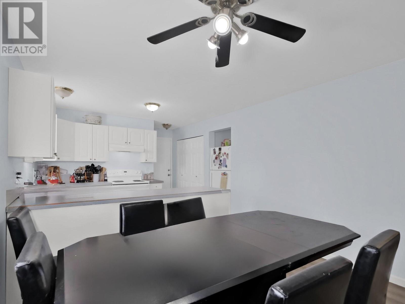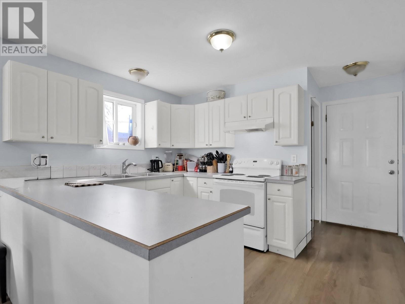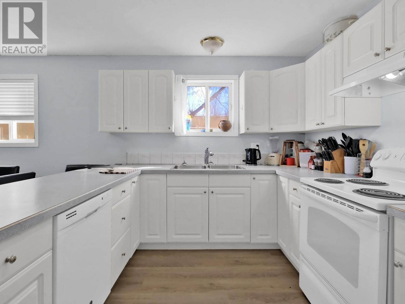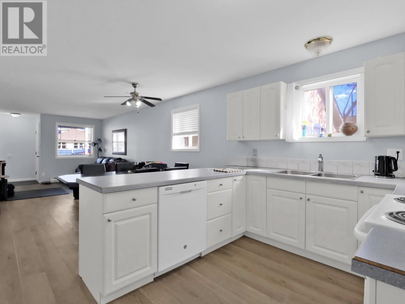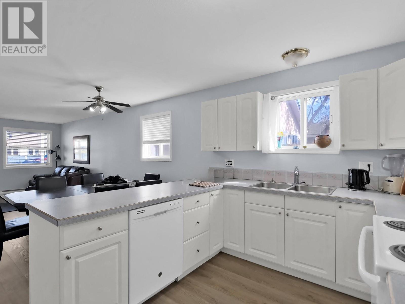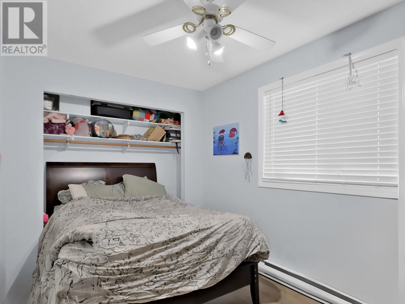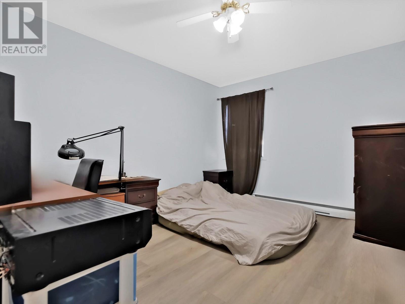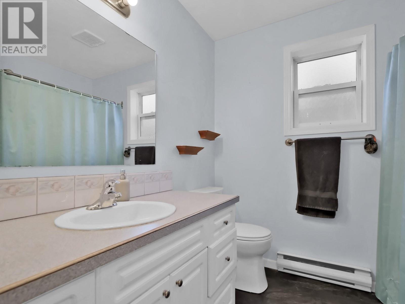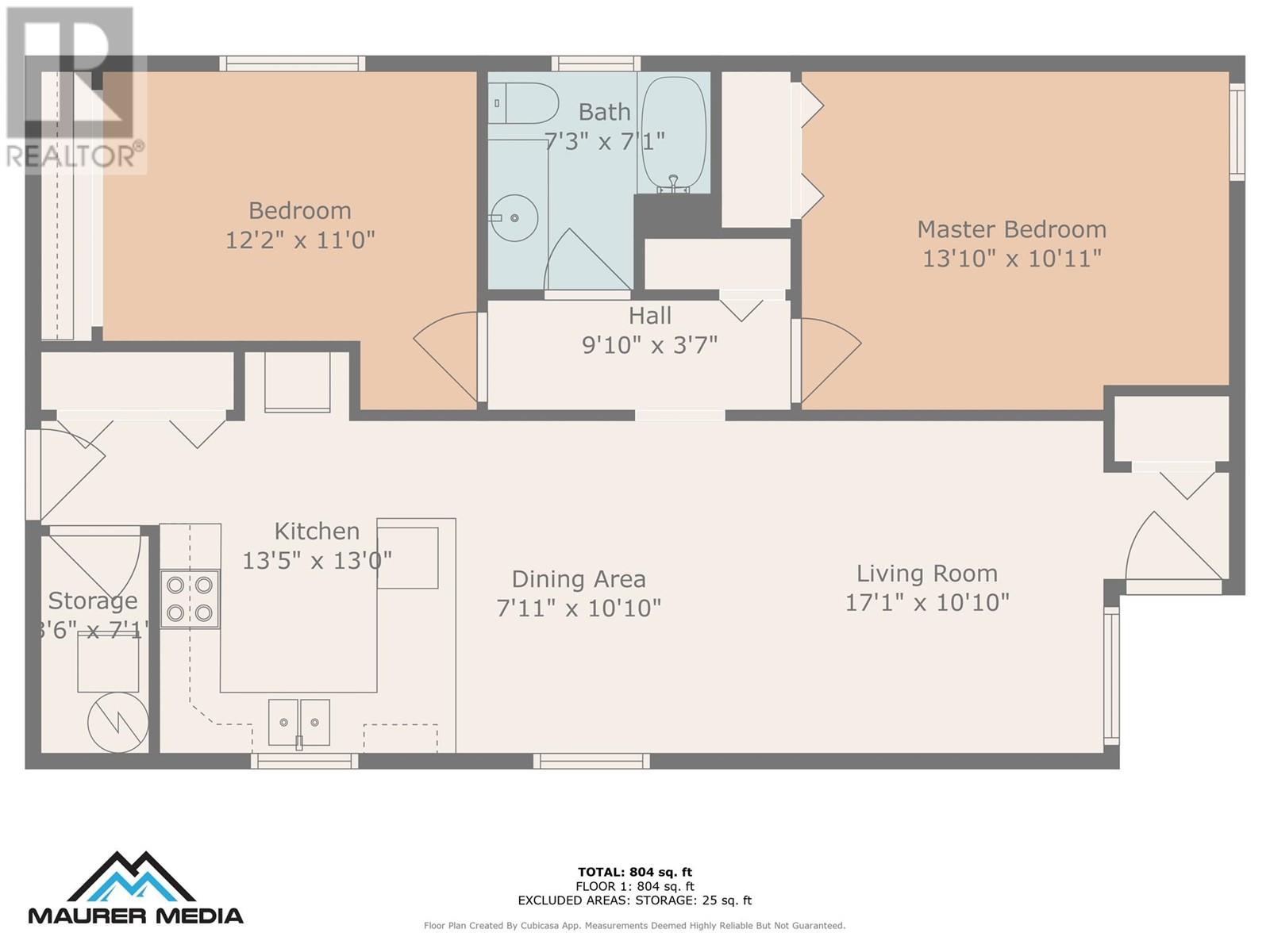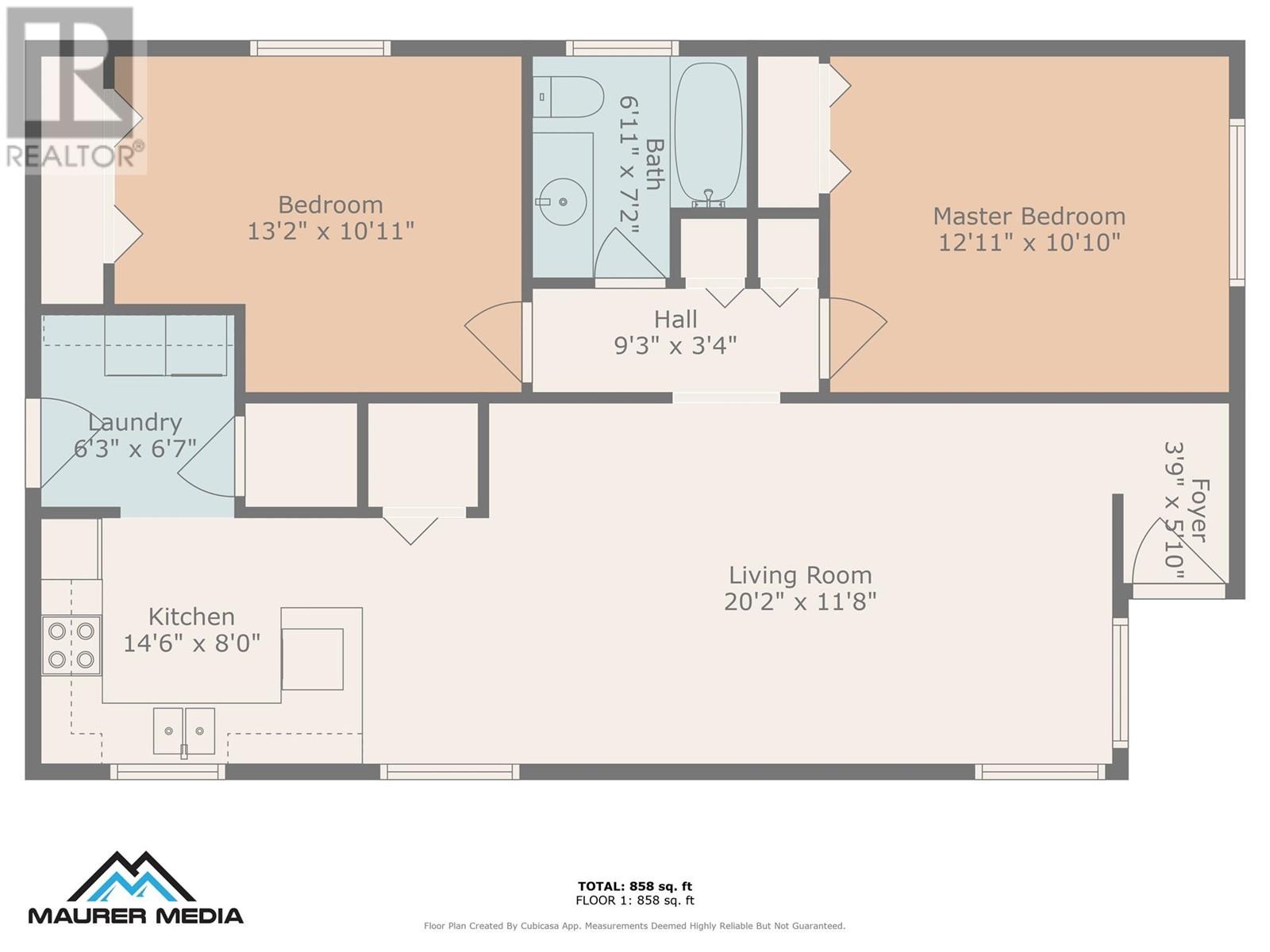Description
Rare find, up and down DUPLEX. Each unit separate title, 2 bed 1 bath 804 sq ft. Updated interiors. This 1996 build is clad with stucco; (many are vinyl sided) New exterior staircases. Both units have responsible tenants who wish to stay and pay 1900/m which make this purchase a smart idea as an investment. Front and back doors for each unit, alley access for both or front parking as well total 4 parking spots. 3,572 SF lot. Steps away Lake Okanagan beach, parks, South Okanagan Event Center, Casino, Airport, Rec center, elementary school, downtown and immediate access to Highway 97 to Kelowna. If you have been looking for duplex in Penticton for a while and couldn't find one, not many have sold n the past few years, now is your chance These units are sold together only. It is strata, but no fees collected. No council required. (id:56537)


