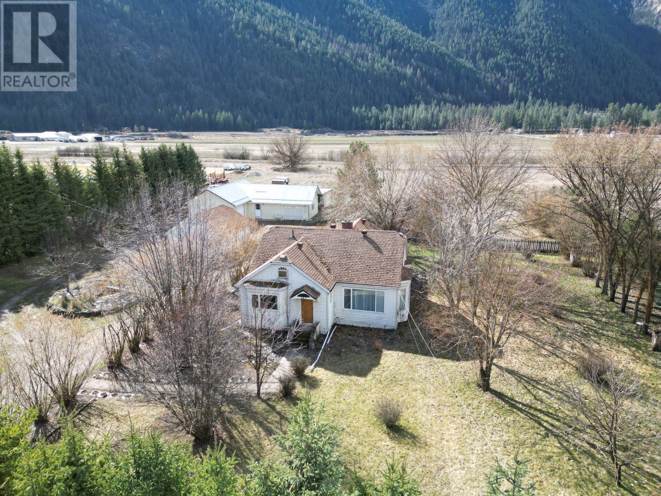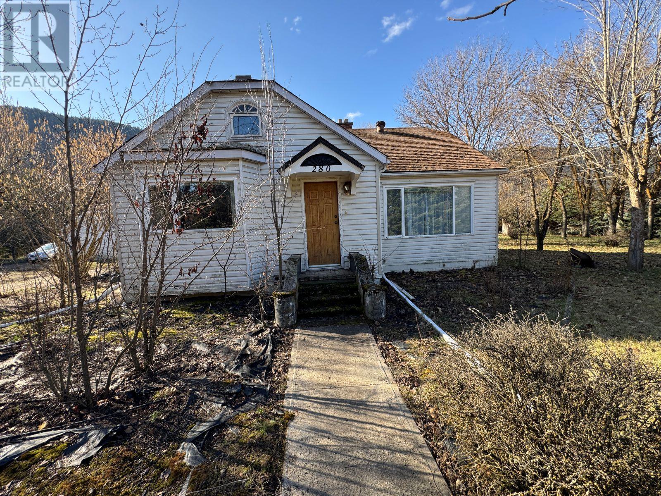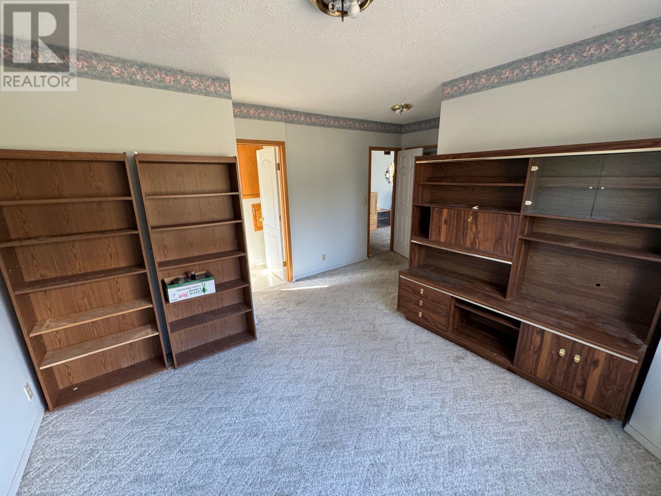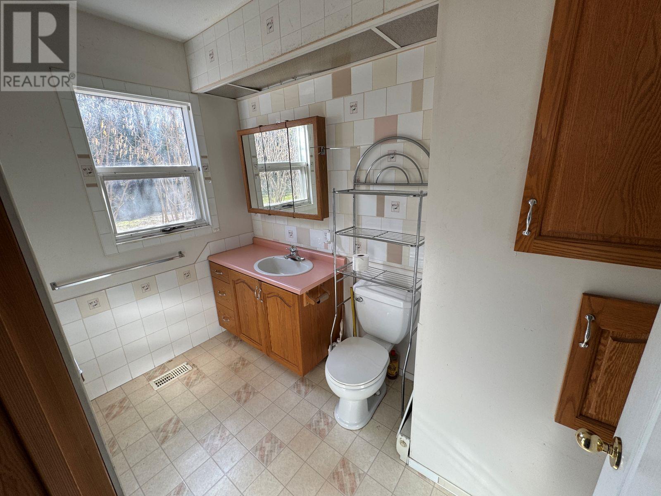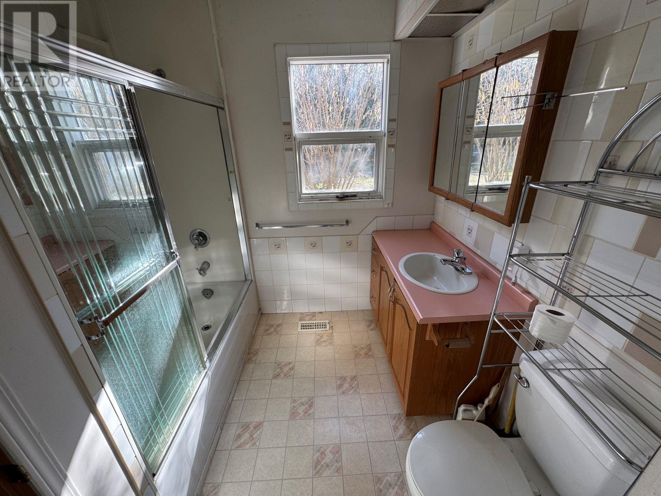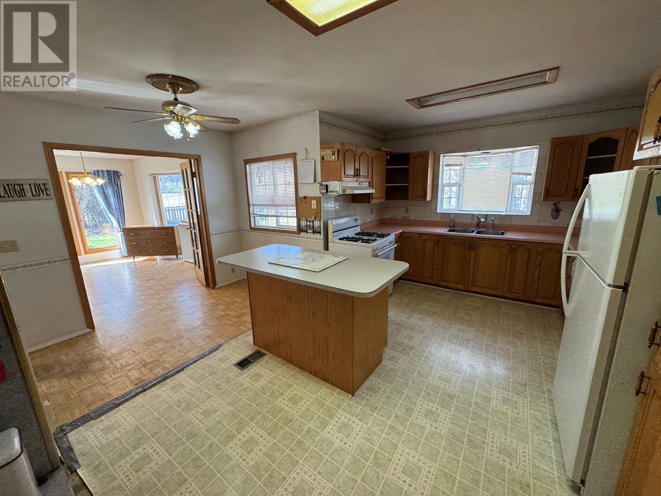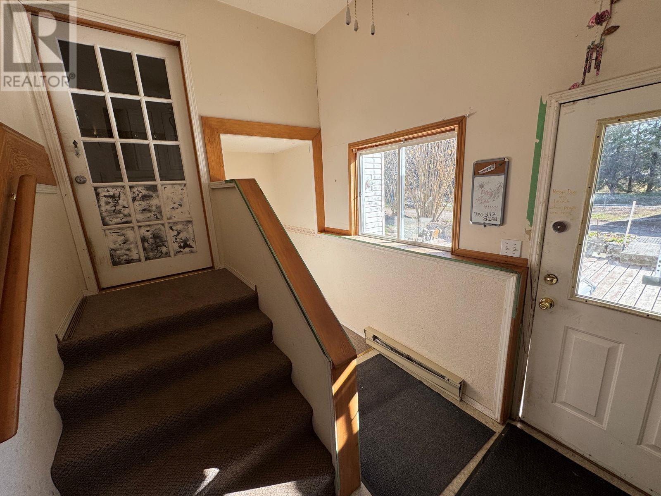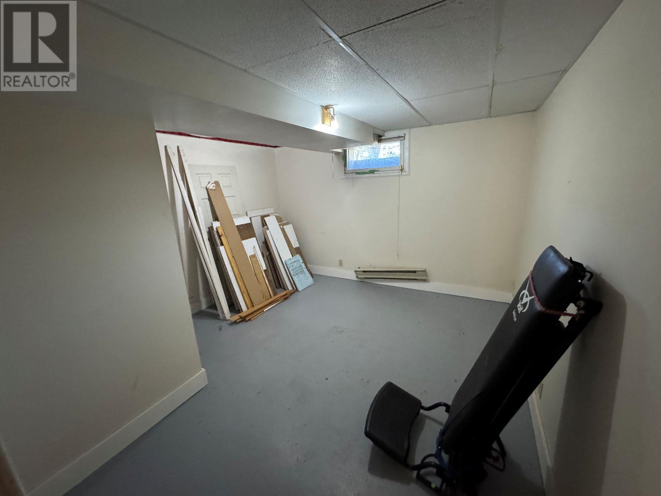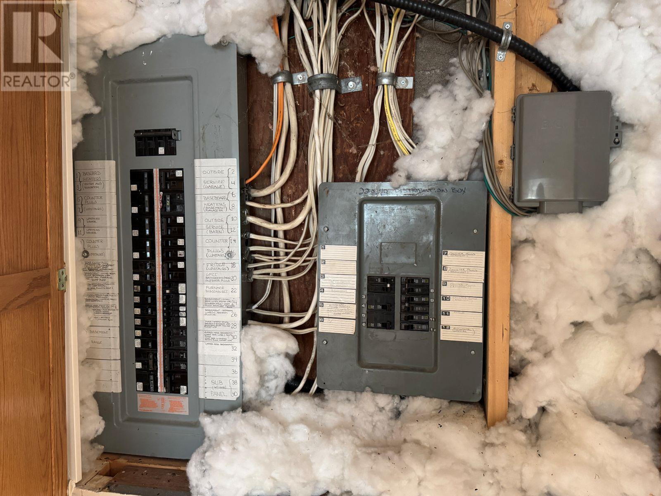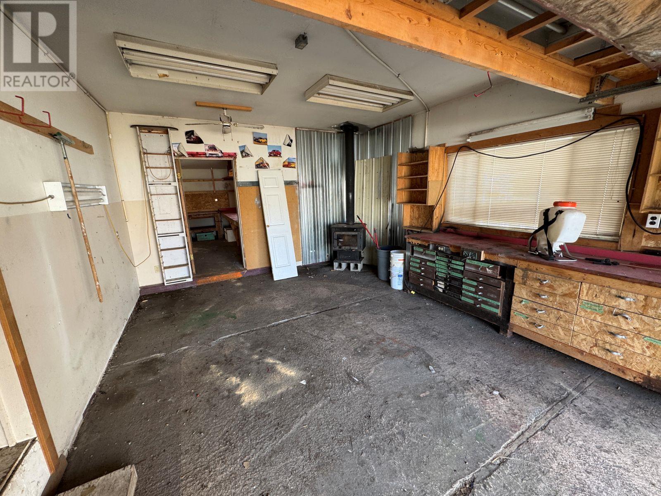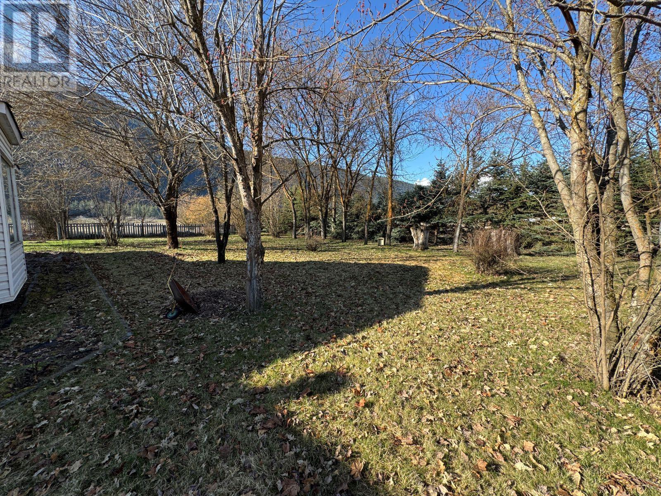Welcome to this stunning 5.05-acre property, zoned AGR1, offering endless possibilities for the discerning buyer. This spacious 6-bedroom, 3-bath home sits on a private, park-like lot with mature trees and serene surroundings, providing a tranquil retreat from the hustle and bustle of everyday life. In addition to the charming home, you'll find a massive 2100 sqft workshop/garage – perfect for working on your vehicles, hobbyists or storage. A smaller 20'x26' detached garage offers additional space for vehicles or tools, while the 18'x15' garden house is ideal for cultivating your favorite plants or turning it into a cozy retreat. With a little love and care, this property can be transformed into your own personal paradise. Whether you're looking to create your dream home or need room for hobbies, pets, or even a small farm, this is the perfect spot to start. Don’t miss out on this incredible opportunity to own a slice of peaceful country living with ample room for growth and creativity. Come see it today! (id:56537)
Contact Don Rae 250-864-7337 the experienced condo specialist that knows Single Family. Outside the Okanagan? Call toll free 1-877-700-6688
Amenities Nearby : -
Access : Easy access
Appliances Inc : Refrigerator, Range - Gas, Microwave, Washer & Dryer, Washer/Dryer Stack-Up
Community Features : Rural Setting
Features : Level lot, Private setting, Corner Site, Central island
Structures : -
Total Parking Spaces : 12
View : Mountain view
Waterfront : -
Zoning Type : Agricultural
Architecture Style : Split level entry
Bathrooms (Partial) : 0
Cooling : -
Fire Protection : -
Fireplace Fuel : -
Fireplace Type : Free Standing Metal
Floor Space : -
Flooring : Carpeted, Concrete, Linoleum, Wood
Foundation Type : -
Heating Fuel : Electric, Wood
Heating Type : Baseboard heaters, Forced air, Stove, See remarks
Roof Style : Unknown
Roofing Material : Asphalt shingle
Sewer : Septic tank
Utility Water : Irrigation District
Other
: 8'1'' x 12'4''
Bedroom
: 10'8'' x 10'5''
Bedroom
: 12'8'' x 12'1''
Utility room
: 6'10'' x 5'3''
Bedroom
: 12'5'' x 10'9''
Bedroom
: 11'7'' x 12'4''
4pc Bathroom
: Measurements not available
Laundry room
: 7'5'' x 13'5''
Recreation room
: 16'4'' x 15'4''
Foyer
: 7' x 7'10''
Dining room
: 13'9'' x 9'
4pc Bathroom
: Measurements not available
Bedroom
: 7'10'' x 10'4''
Kitchen
: 16'11'' x 26'1''
Living room
: 13'9'' x 20'11''
4pc Ensuite bath
: Measurements not available
Primary Bedroom
: 13'2'' x 17'3''


