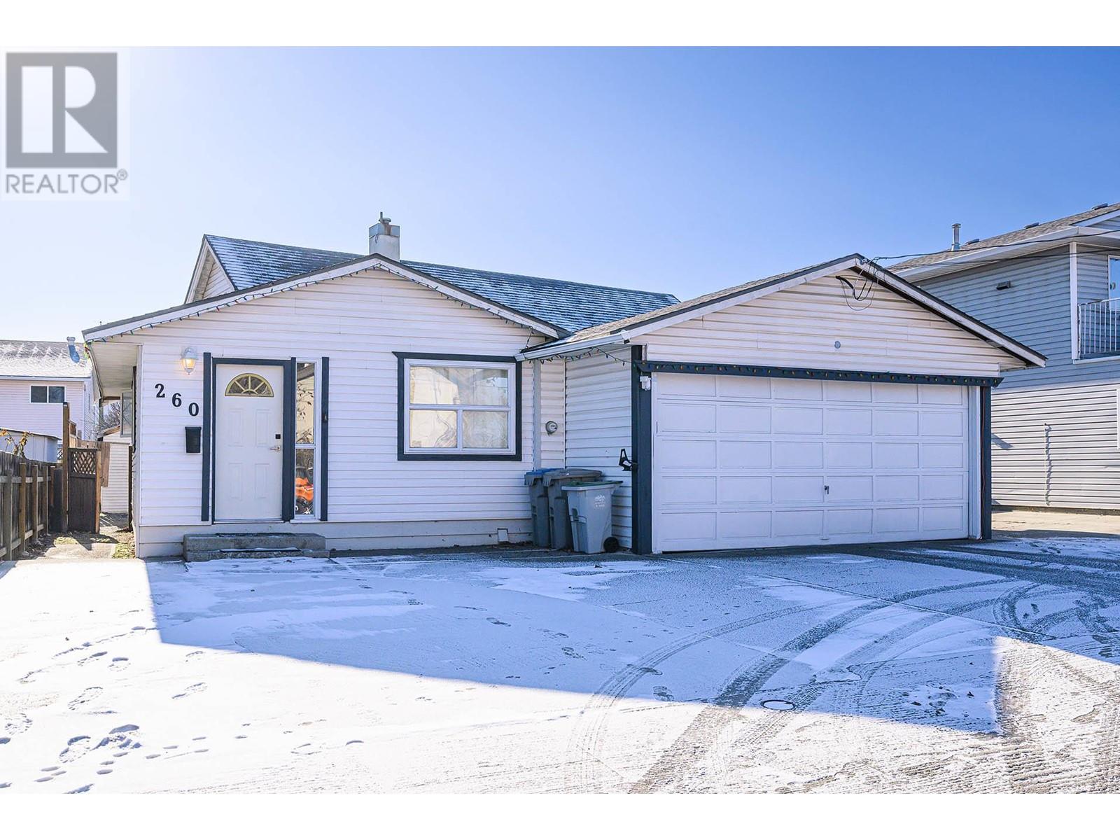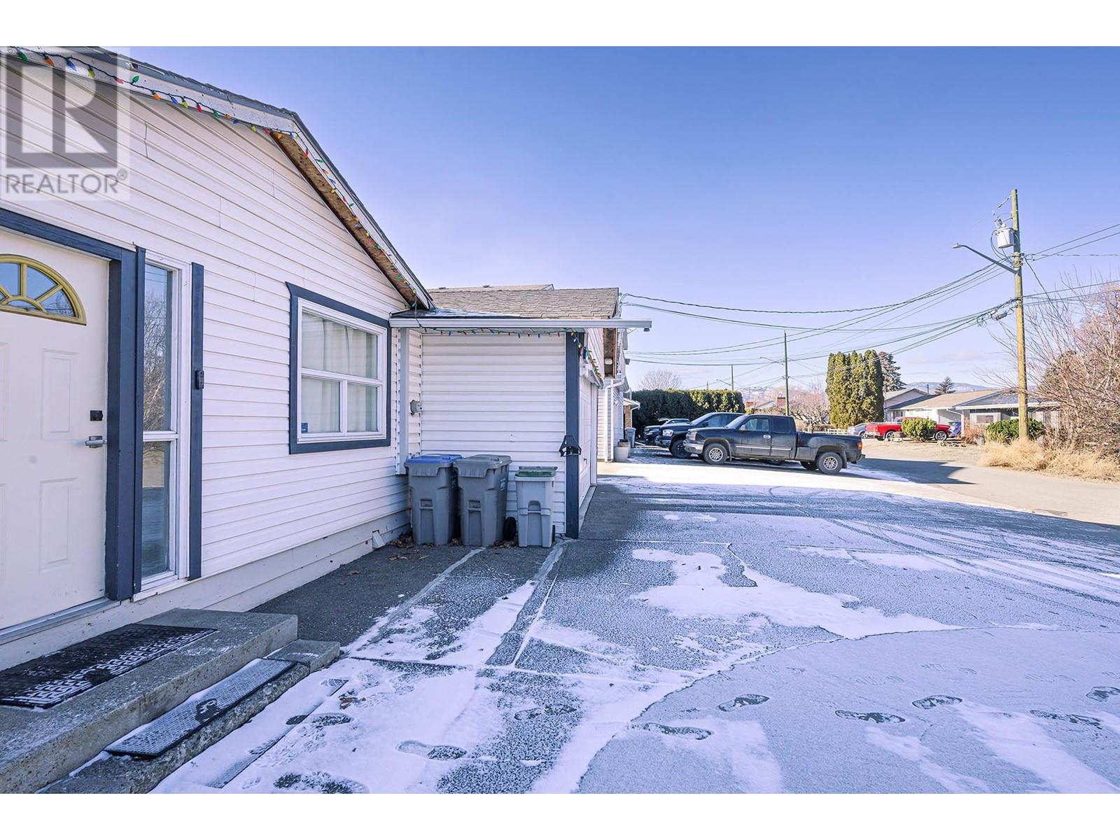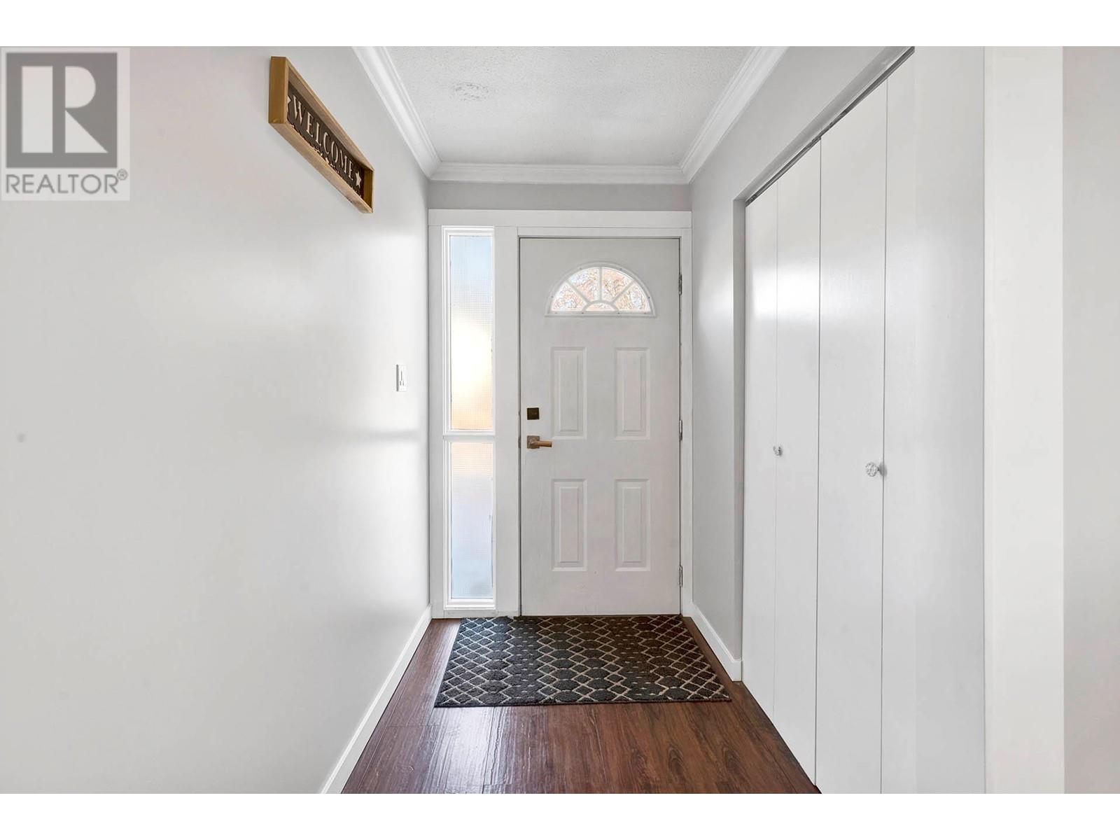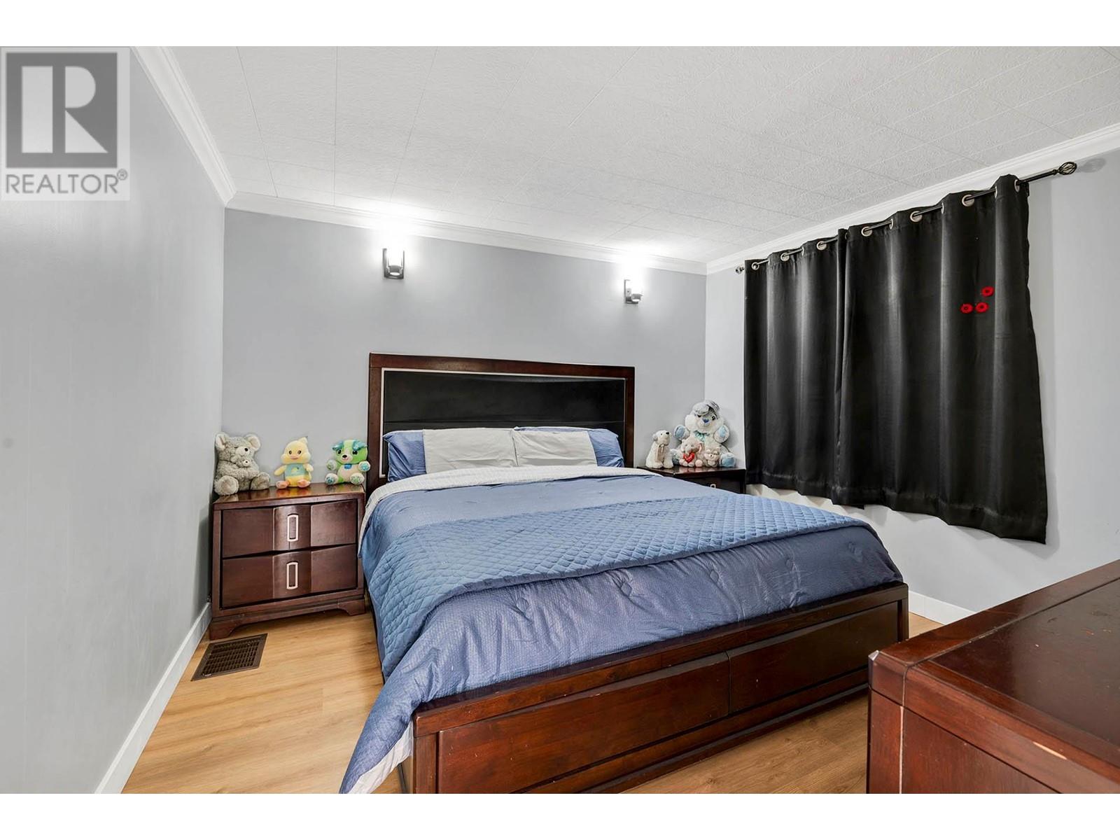Welcome to 260 Tamarack Ave, a charming two-bedroom rancher close to schools, transportation, amenities, and the scenic Rivers Trail. Recent updates within 2 years include fresh paint, new floors in the main bedroom, a new ceiling in the living room, and kitchen updates with a new stove and cabinets. This home features a spacious living area, a modern kitchen, a master suite and an additional bedroom. The fenced backyard includes a lovely garden area and a large storage shed, providing ample space for outdoor activities and storage. With plentiful front parking for multiple vehicles and proximity to shopping centers and dining options, this property is an excellent choice for first-time homebuyers, small families, or those looking to downsize. All measurements are approximate (id:56537)
Contact Don Rae 250-864-7337 the experienced condo specialist that knows Single Family. Outside the Okanagan? Call toll free 1-877-700-6688
Amenities Nearby : -
Access : -
Appliances Inc : -
Community Features : -
Features : -
Structures : -
Total Parking Spaces : 2
View : -
Waterfront : -
Architecture Style : Ranch
Bathrooms (Partial) : 0
Cooling : -
Fire Protection : -
Fireplace Fuel : -
Fireplace Type : -
Floor Space : -
Flooring : Carpeted, Laminate, Vinyl
Foundation Type : -
Heating Fuel : -
Heating Type : Forced air, See remarks
Roof Style : Unknown
Roofing Material : Asphalt shingle
Sewer : Municipal sewage system
Utility Water : Municipal water
Primary Bedroom
: 12'0'' x 13'0''
Other
: 8'0'' x 8'0''
Living room
: 11'0'' x 28'0''
Kitchen
: 15'0'' x 14'0''
4pc Bathroom
: Measurements not available
3pc Bathroom
: Measurements not available
Laundry room
: 8'0'' x 8'0''
Pantry
: 4'6'' x 6'0''
Bedroom
: 12'0'' x 12'0''









































































