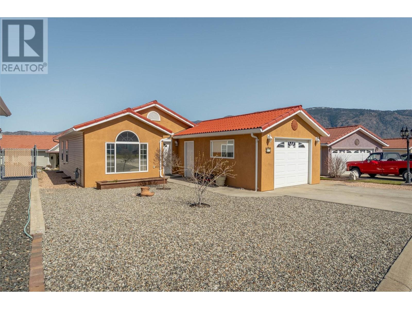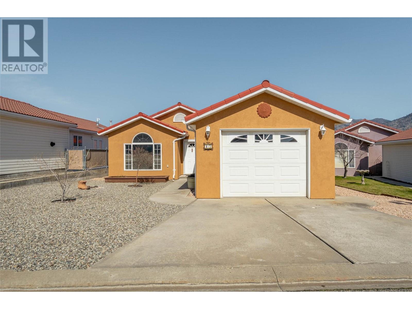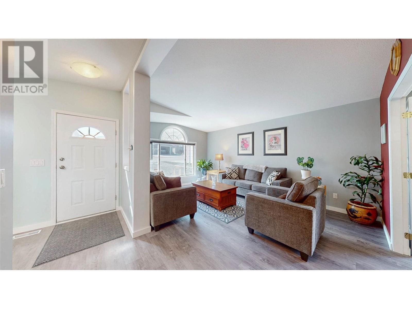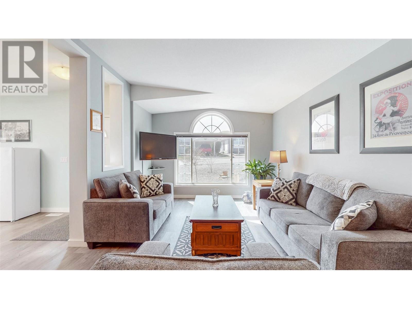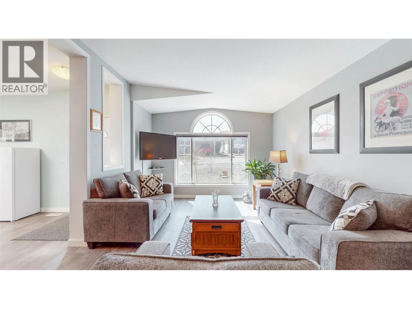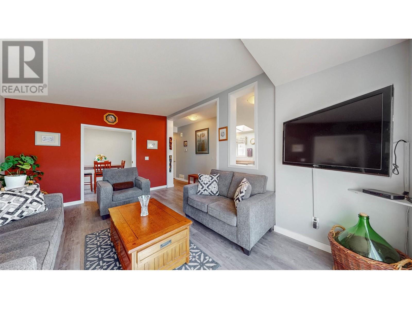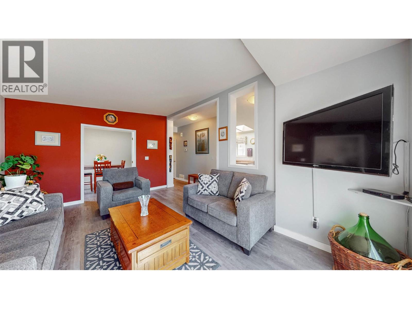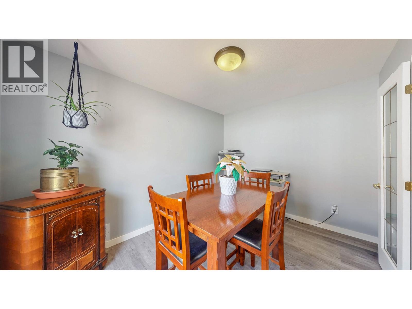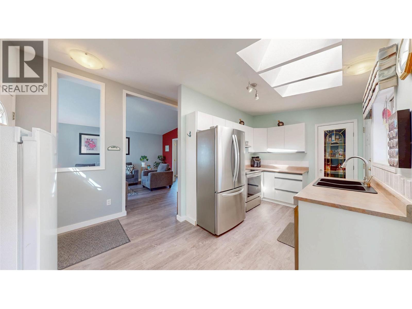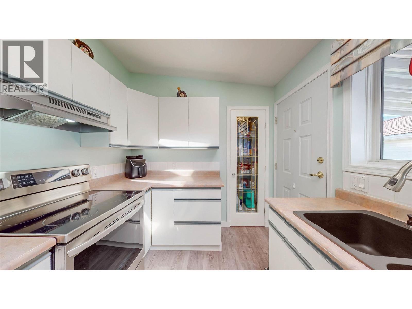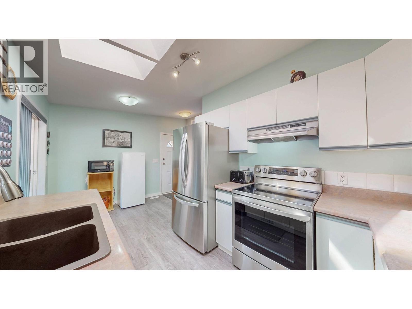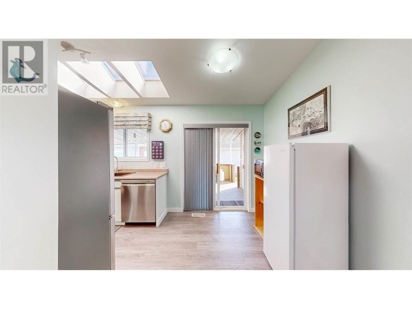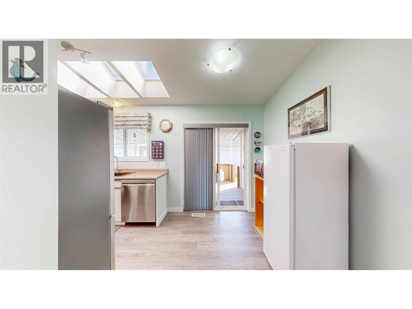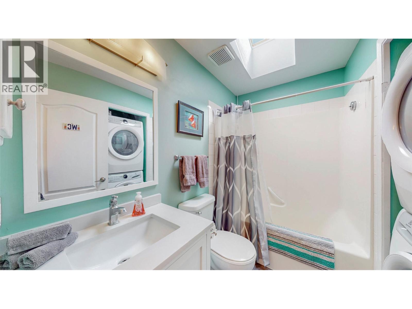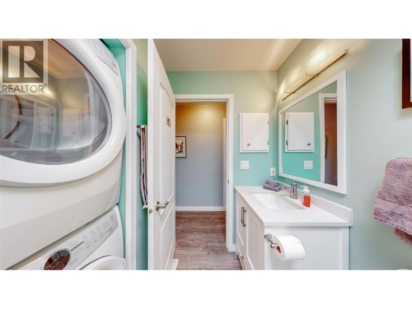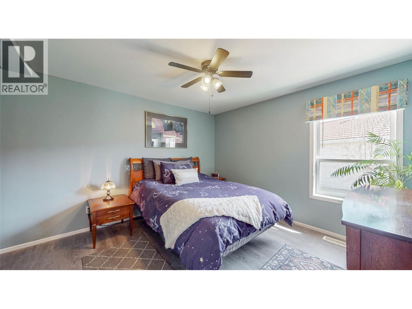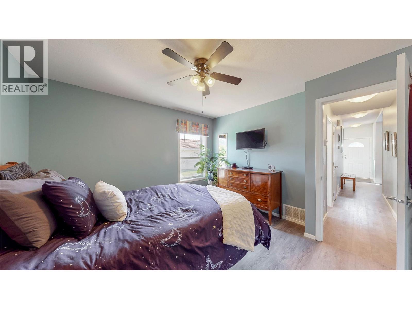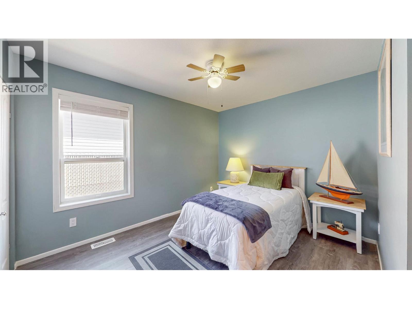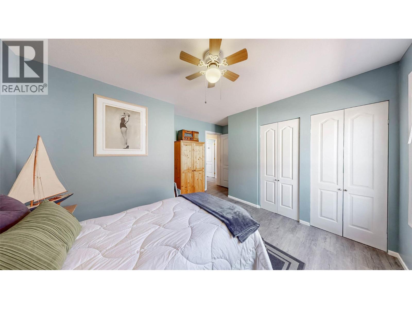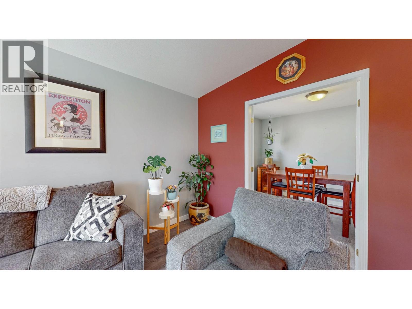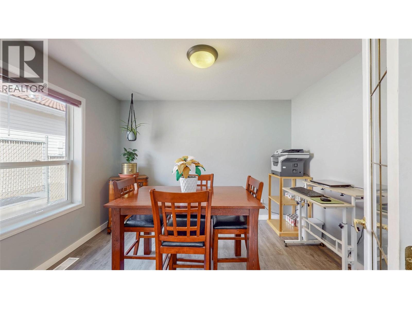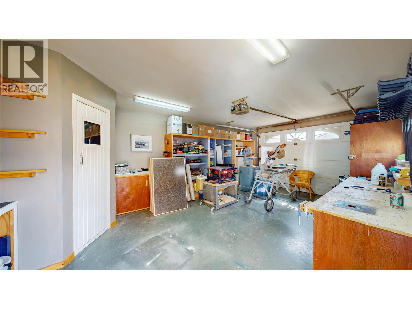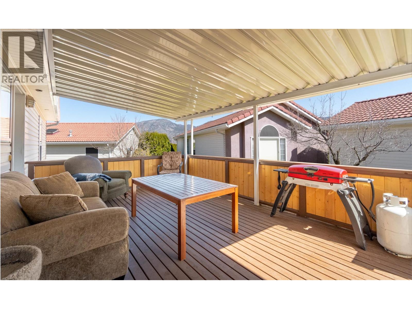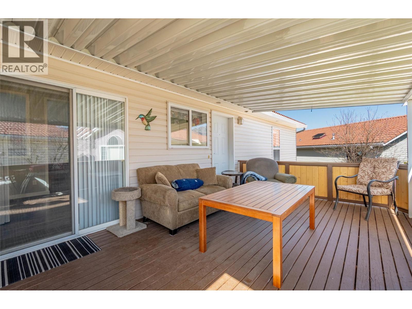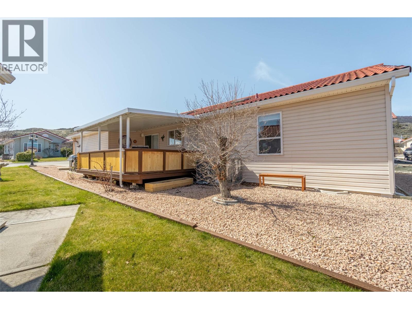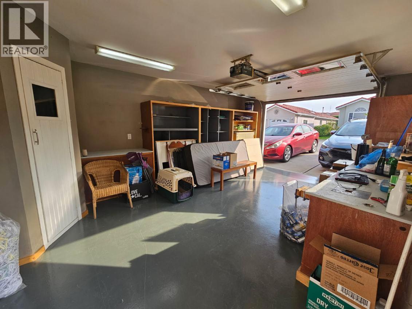Description
Well-Maintained Rancher at Casitas del Sol gated community in Osoyoos. This 2-bedroom rancher with attached garage, offers comfortable living in a 55+ neighborhood. Thoughtfully laid out, the home features a bright kitchen with skylight, a handy pantry, and sliding doors leading to a spacious, private deck—perfect for entertaining or enjoying peaceful mornings. A separate dining room with French doors adds flexibility and could easily serve as a home office or cozy den. Enjoy peace of mind with a host of recent updates which include all kitchen appliances plus washer & dryer replaced in 2024. New furnace, central A/C and blinds replaced in 2023 and hot water tank in 2018. Community clubhouse for residents, and you're just minutes from Osoyoos Lake, shopping, golf, and local wineries—making this an ideal spot for relaxed, resort-style living. Drip irrigation system in front planter for easy-care. A small dog or cat is welcome. Whether you're looking to downsize, retire, or simply enjoy a low-maintenance lifestyle, this home offers unbeatable value in a great location. (id:56537)


