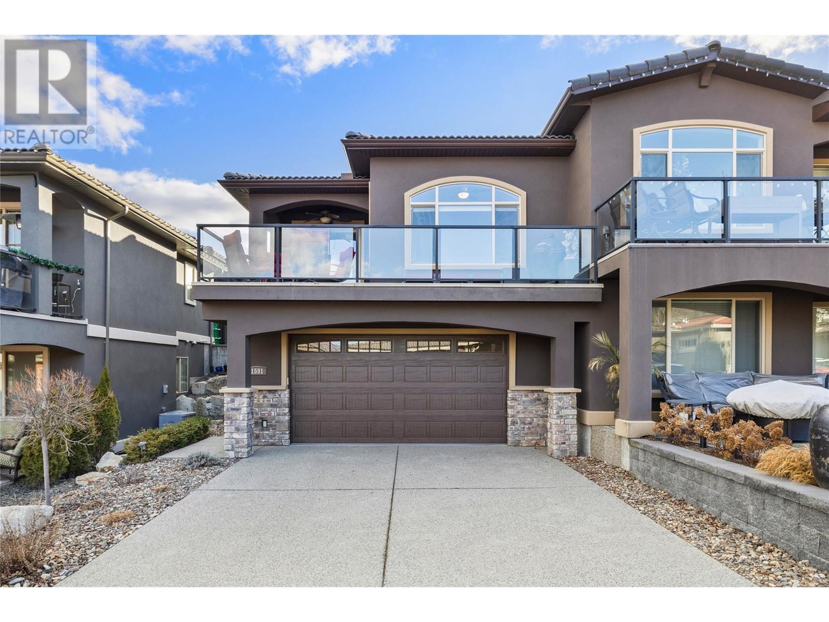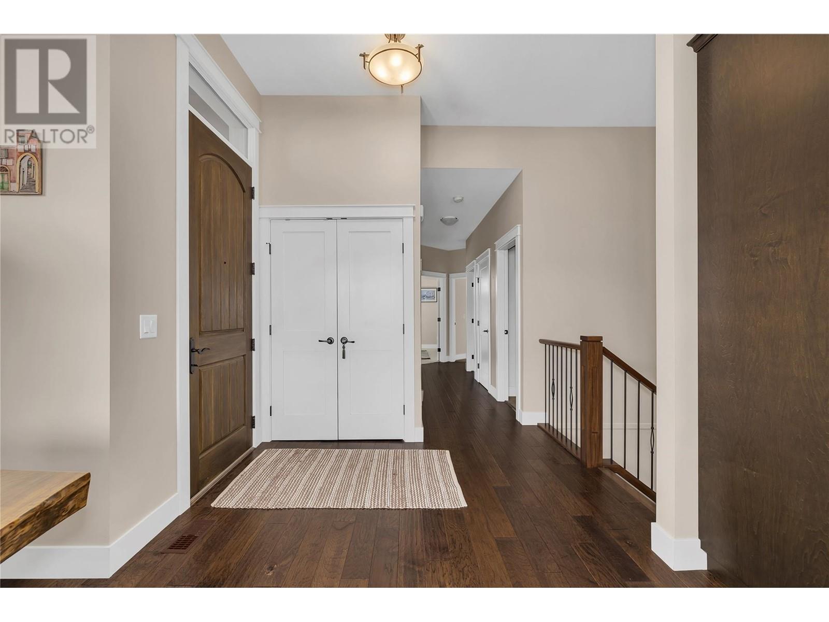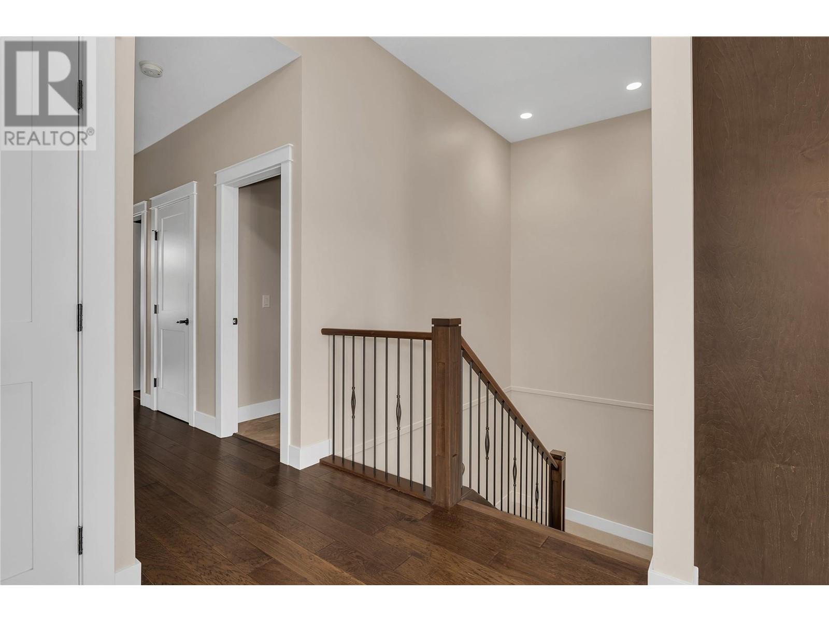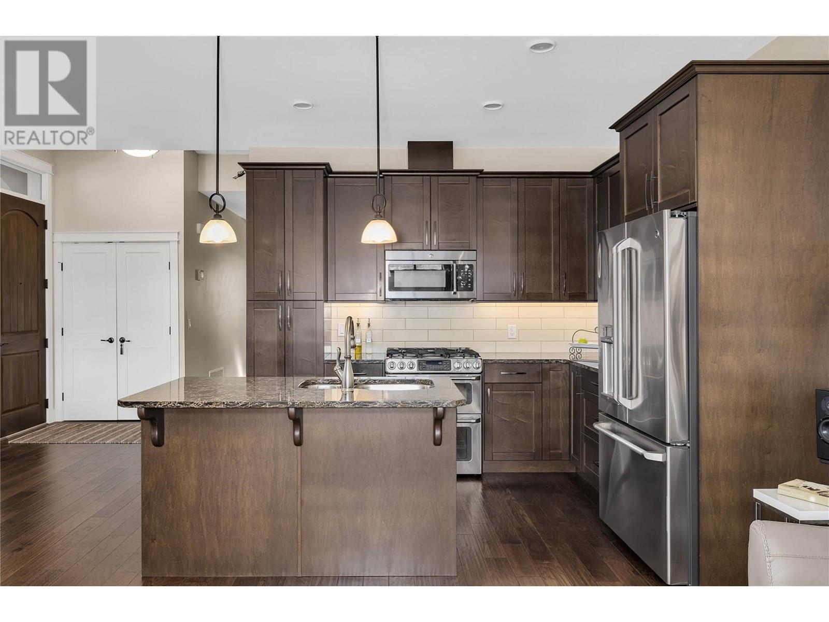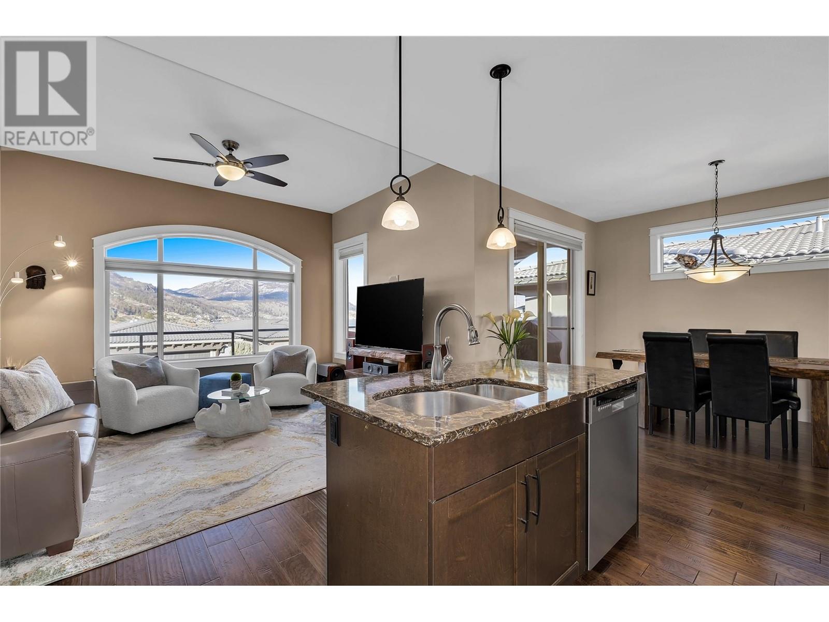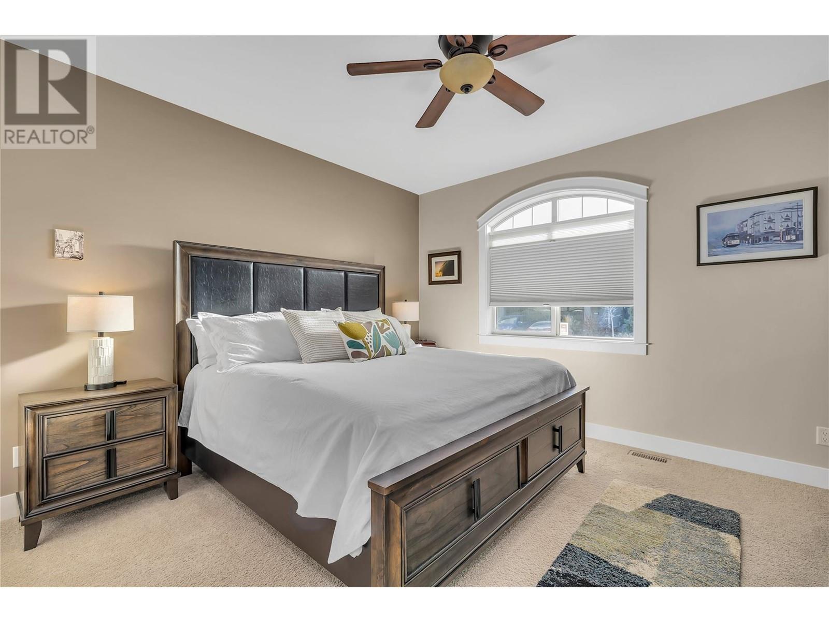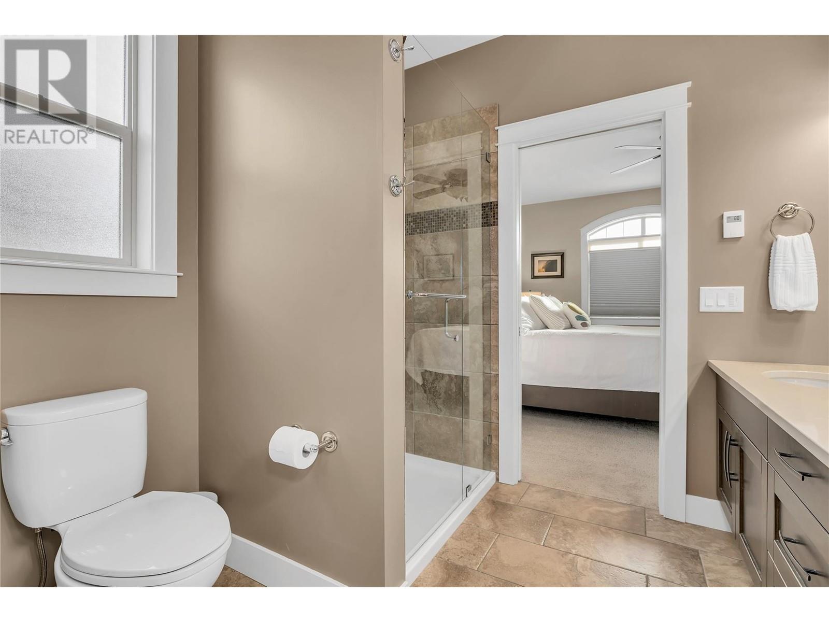Here’s your chance to own a high-end, lakeview home in West Harbour priced below assessed value. This feature-rich home blends comfort and lifestyle, at a price that beats the market! This 4-bedroom, 3-bathroom home in the gated West Harbour community offers premium finishes, smart upgrades, and million-dollar views of Lake Okanagan. The open-concept main floor showcases hardwood flooring, stainless steel appliances, under-cabinet lighting, and a spacious living area with large windows framing breathtaking lake views. The spacious, partially covered deck is complete with a gas BBQ hookup and panoramic views. The well-designed layout features two bedrooms on each level. The primary suite includes a walk-in closet and a luxurious ensuite with dual sinks and heated tile flooring. Additional upgrades include an oversized heated garage with epoxy finished floor, on-demand hot water, Hunter Douglas blinds, and a concrete tile roof for long-term durability. Enjoy resort-style amenities with a low $245/month HOA: 500 ft of private beach, a marina (boat slips available), pool, hot tub, fitness centre, clubhouse, pickleball courts, and more. Set in a quiet, resort-style neighborhood with an easy commute to downtown Kelowna. No property transfer tax, flexible rental rules, and a legacy fund through 2107. This is Okanagan living at unbeatable value. (id:56537)
Contact Don Rae 250-864-7337 the experienced condo specialist that knows Single Family. Outside the Okanagan? Call toll free 1-877-700-6688
Amenities Nearby : Golf Nearby, Airport, Park, Recreation, Shopping, Ski area
Access : Easy access
Appliances Inc : Refrigerator, Dishwasher, Range - Gas, Microwave, Washer & Dryer
Community Features : Recreational Facilities, Pets Allowed With Restrictions
Features : Private setting, See remarks, Balcony
Structures : Clubhouse, Playground, Tennis Court
Total Parking Spaces : 2
View : City view, Lake view, Mountain view, View (panoramic)
Waterfront : Other
Architecture Style : Ranch
Bathrooms (Partial) : 0
Cooling : Central air conditioning
Fire Protection : -
Fireplace Fuel : -
Fireplace Type : -
Floor Space : -
Flooring : Carpeted, Ceramic Tile, Hardwood
Foundation Type : -
Heating Fuel : -
Heating Type : Forced air, See remarks
Roof Style : Unknown
Roofing Material : Tile
Sewer : Municipal sewage system
Utility Water : Private Utility
Utility room
: 6'11'' x 7'2''
Recreation room
: 15'8'' x 12'9''
Mud room
: 6'4'' x 10'8''
Other
: 23'3'' x 21'5''
Bedroom
: 11'1'' x 9'6''
Bedroom
: 9'6'' x 12'2''
Full bathroom
: 6'8'' x 11'1''
Primary Bedroom
: 13'9'' x 13'0''
Living room
: 12'3'' x 12'4''
Laundry room
: 10'6'' x 6'2''
Kitchen
: 10'8'' x 9'4''
Foyer
: 10'2'' x 7'1''
Dining room
: 12'8'' x 11'11''
Bedroom
: 10'10'' x 13'1''
4pc Ensuite bath
: 8'9'' x 7'5''
4pc Bathroom
: 10'6'' x 5'1''


