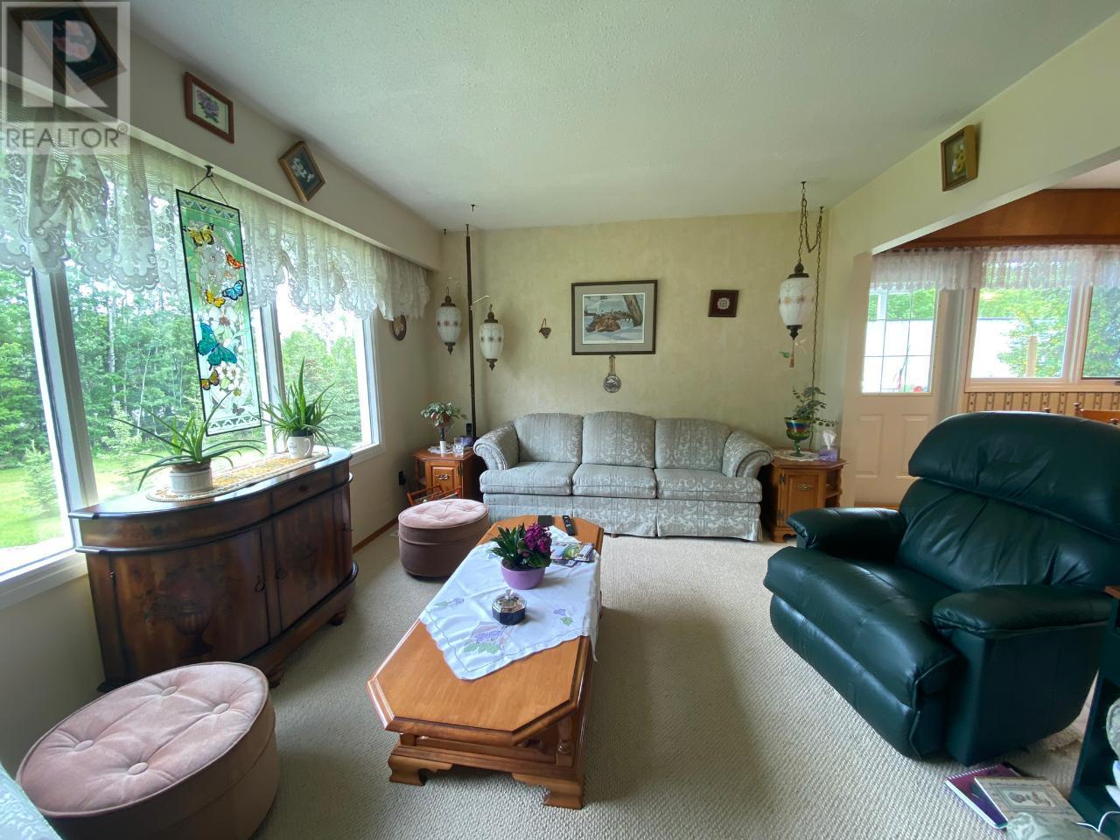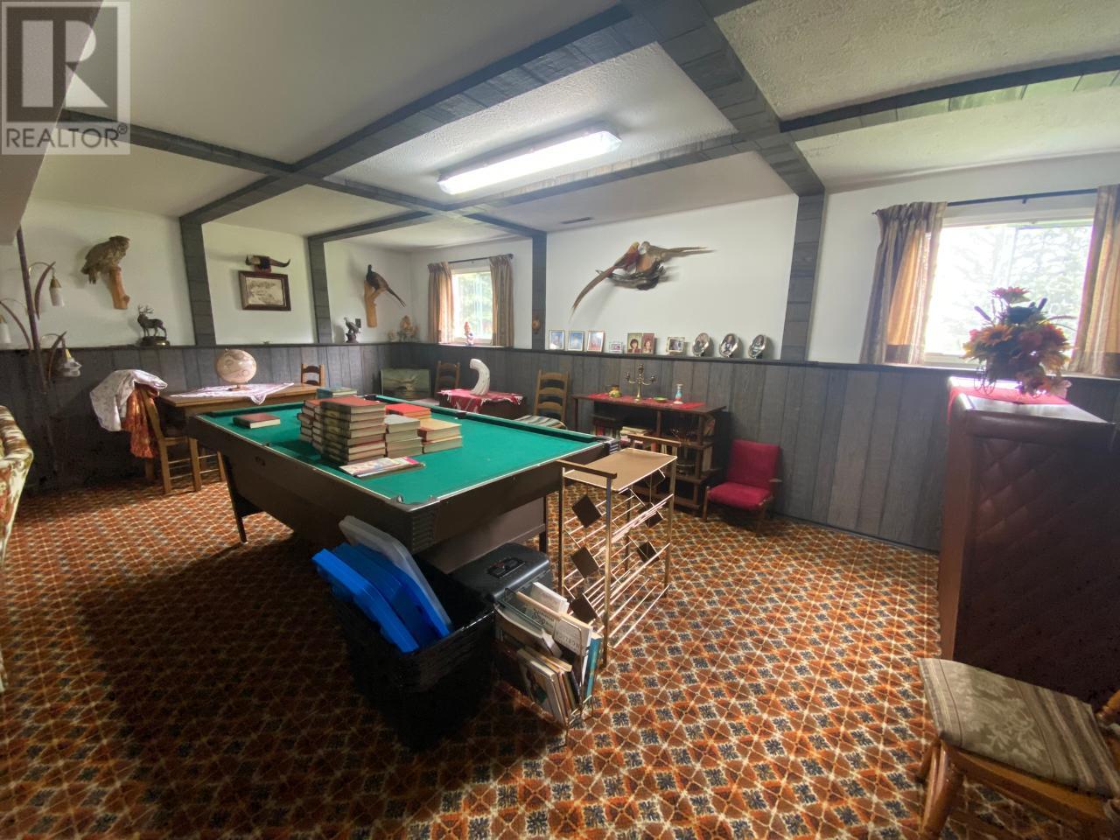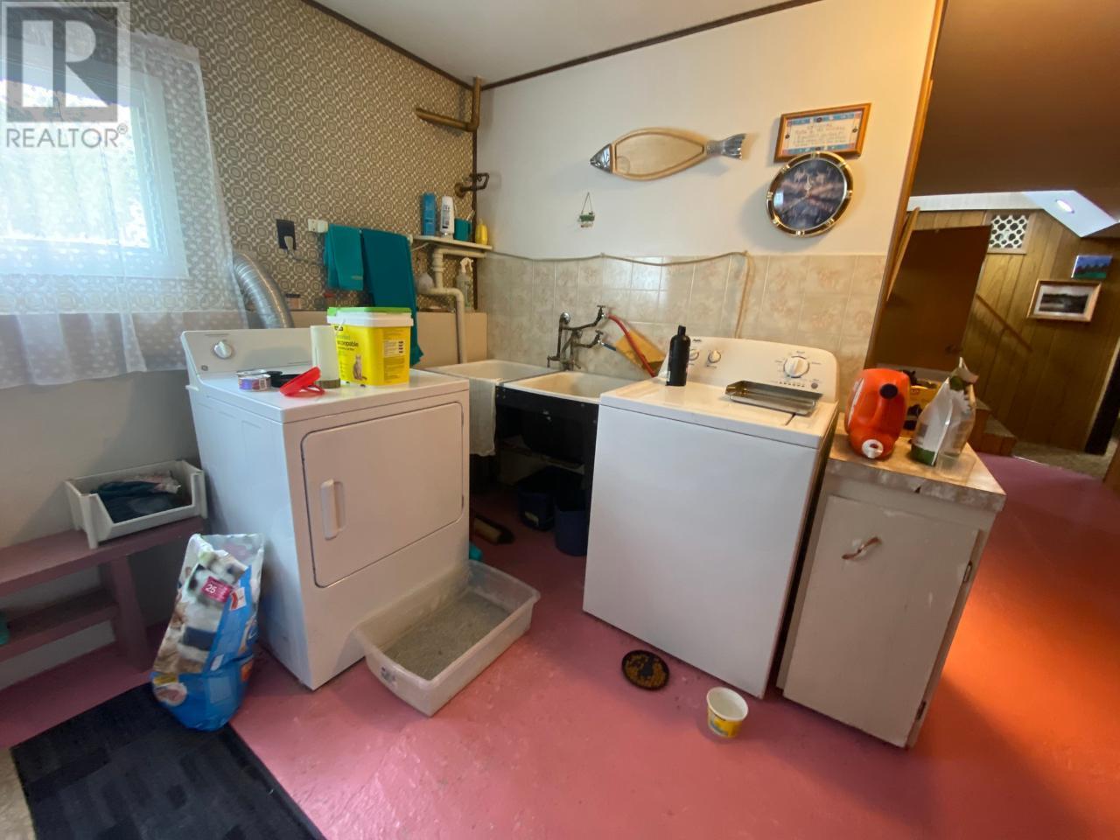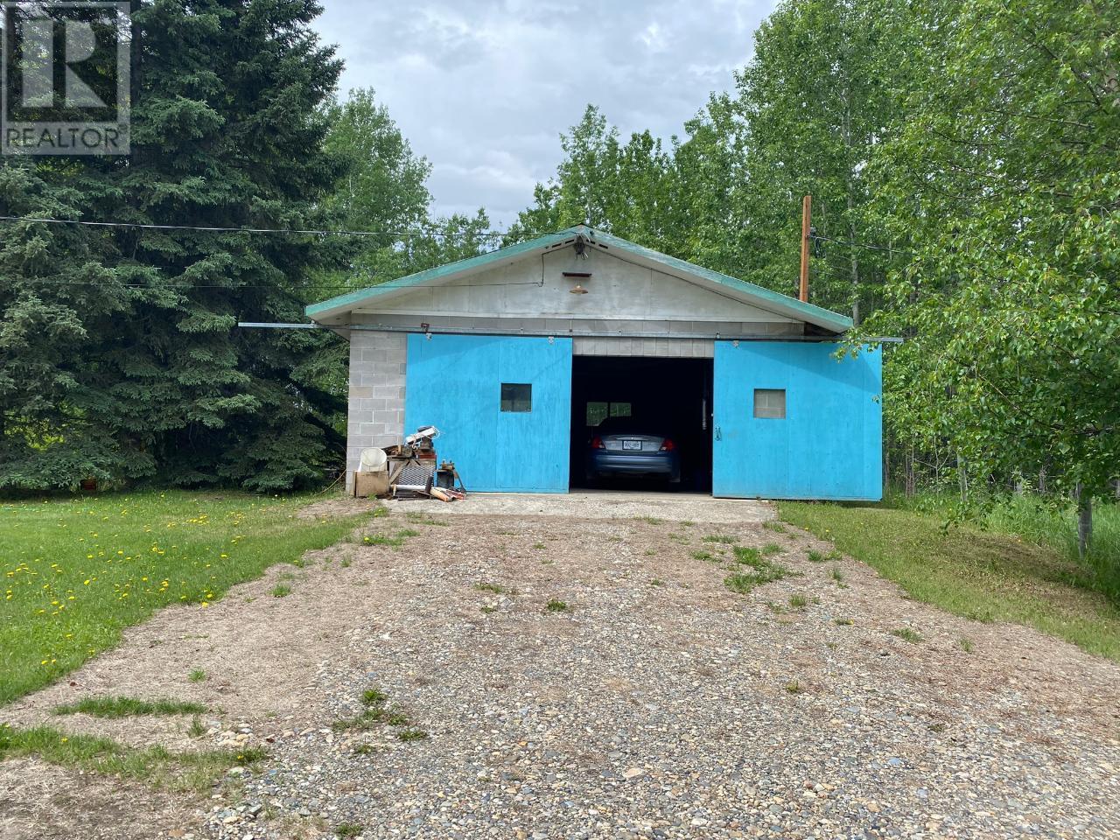Looking for a SOLID 4 BDRM home AND a 200 AMP wired SHOP? How about a 72' x 38 ' STEEL on concrete building and 149 acres for your hay burners to CLOP? Family owned since the home was built 57 year ago, and lovingly maintained! Home has 3 bedrooms up, a good sized dining area, living room, and a comfortably designed kitchen. A handy covered deck off the dining room means you get to enjoy the outdoors for many months of the year! The bedrooms and main bath are generously sized. Downstairs is a pool table area, a true -retro- rec room with a cozy wood stove AND its own bar! Next, a BDRM (or office), a 3 pc bath and LOTS of storage. Natural gas furnace and hw tank both replaced since 2010, roof was done in 2015. Another PLUS- 2 dugouts! If you run a home based business, there is easy Hwy access too! There are several outbuildings including an animal shelter, rustic barn and log cabin. If this sounds like it could work for YOU, call NOW and set up an appt to VIEW! (id:56537)
Contact Don Rae 250-864-7337 the experienced condo specialist that knows Single Family. Outside the Okanagan? Call toll free 1-877-700-6688
Amenities Nearby : -
Access : Easy access, Highway access
Appliances Inc : Refrigerator, Dryer, Range - Electric, Washer
Community Features : Rural Setting
Features : Treed
Structures : -
Total Parking Spaces : 9
View : -
Waterfront : -
Architecture Style : Bungalow
Bathrooms (Partial) : 0
Cooling : -
Fire Protection : -
Fireplace Fuel : -
Fireplace Type : Free Standing Metal
Floor Space : -
Flooring : -
Foundation Type : -
Heating Fuel : -
Heating Type : Forced air, See remarks
Roof Style : Unknown
Roofing Material : Asphalt shingle
Sewer : See remarks
Utility Water : Well
3pc Bathroom
: Measurements not available
Laundry room
: 10'10'' x 11'0''
Bedroom
: 9'11'' x 8'9''
Recreation room
: 17'3'' x 13'3''
Family room
: 16'4'' x 13'10''
3pc Bathroom
: Measurements not available
Bedroom
: 10'5'' x 11'4''
Bedroom
: 11'9'' x 9'0''
Primary Bedroom
: 11'5'' x 11'8''
Kitchen
: 11'10'' x 10'0''
Dining room
: 11'10'' x 7'4''
Living room
: 14'8'' x 11'1''









































































