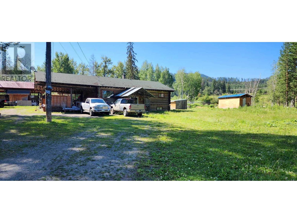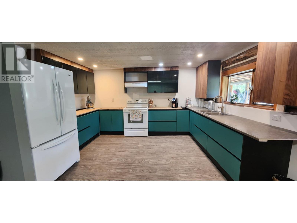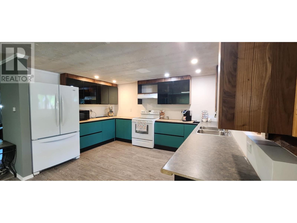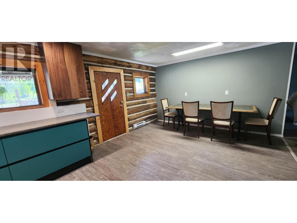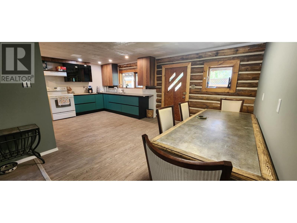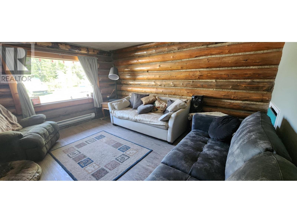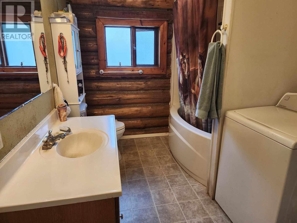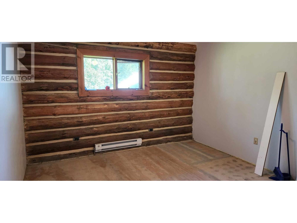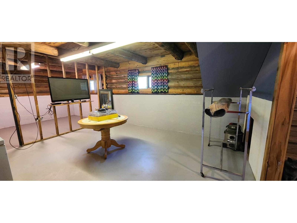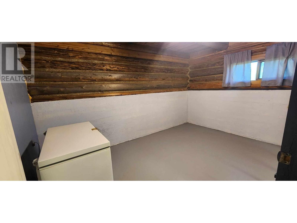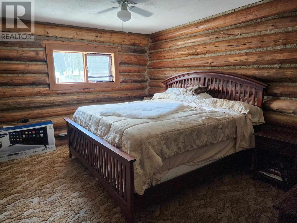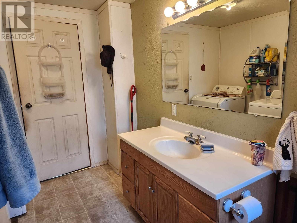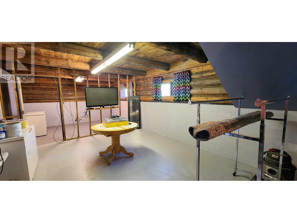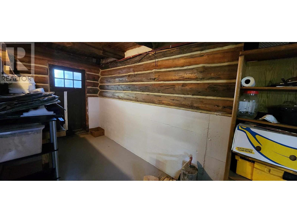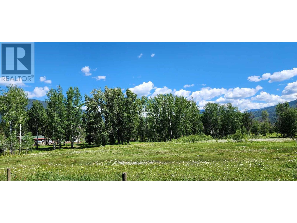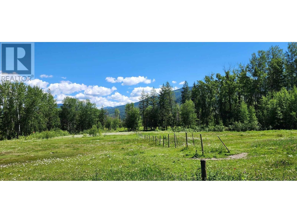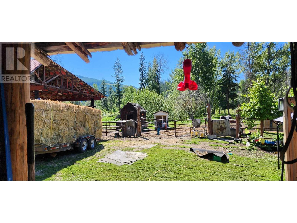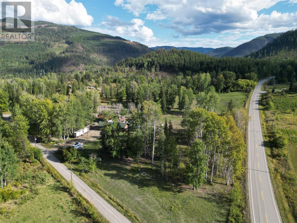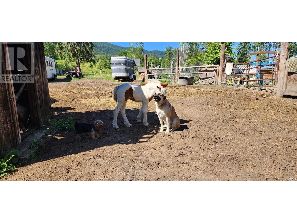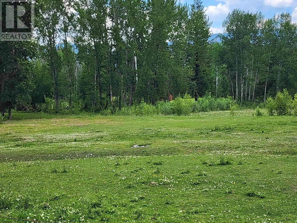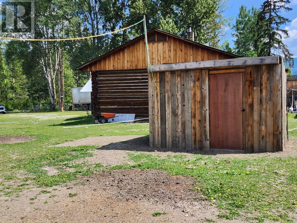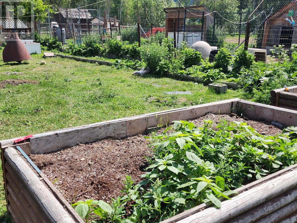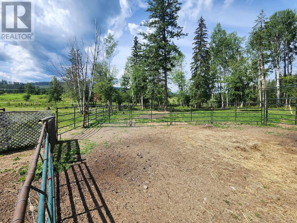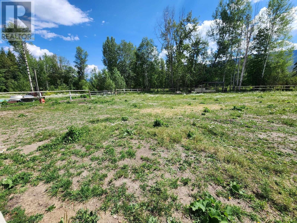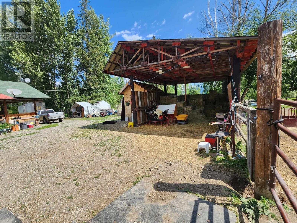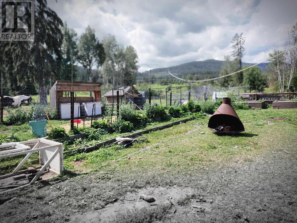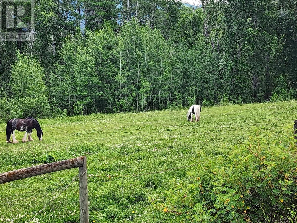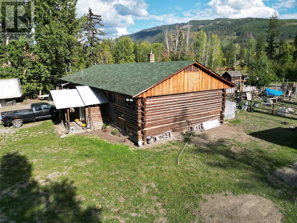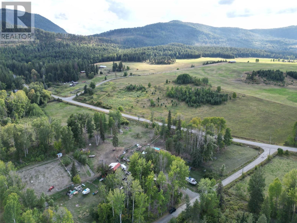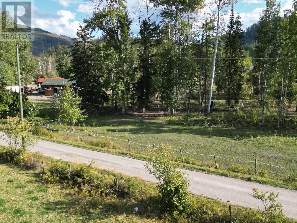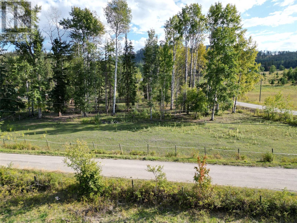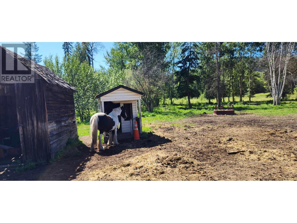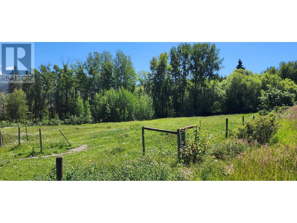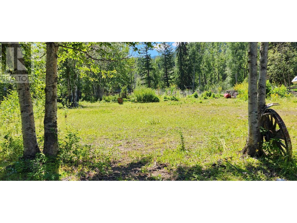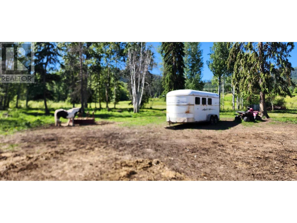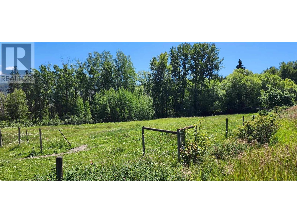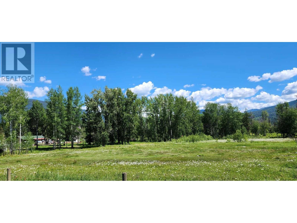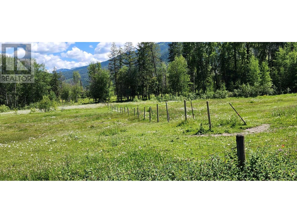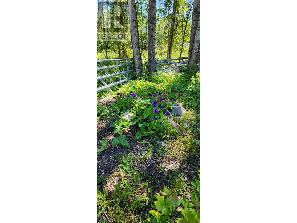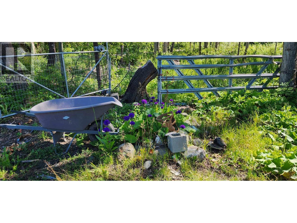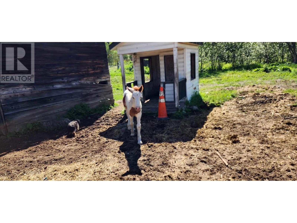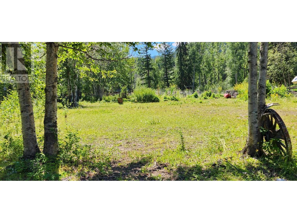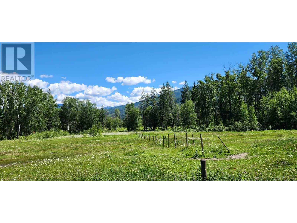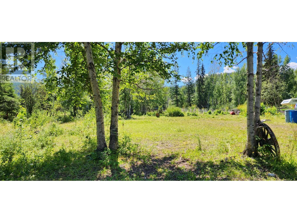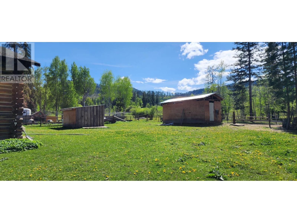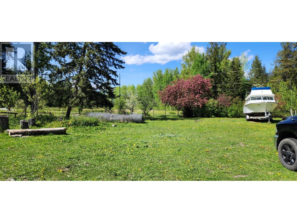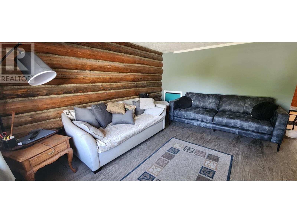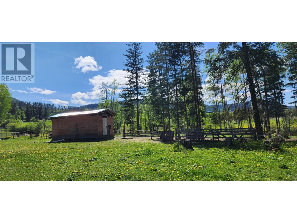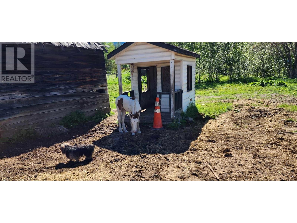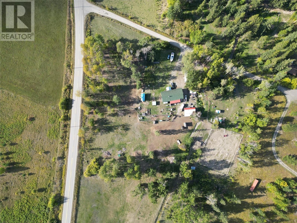Horse Lover's take note! Level 14.06 Acre property fully set up for horse with large riding ring, pasture land, shelters etc. Log home has just had logs re - chinked in side & outside, new kitchen almost completely installed, only new countertops ordered and soon to be installed, all new flooring on main floor, new wiring and new electrical panel, fresh drywall in bedroom and some new plumbing also. Basement has just been painted including the concrete floors. Property is fenced and cross fenced. The property has tons of potential for the right buyer that has time to shine it up! Full basement could easily be suited to become a mortgage helper. 2nd driveway would be perfect for a 2nd home for a farm hand or extended family. Bring your offers! (id:56537)
Contact Don Rae 250-864-7337 the experienced condo specialist that knows Single Family. Outside the Okanagan? Call toll free 1-877-700-6688
Amenities Nearby : -
Access : -
Appliances Inc : Refrigerator, Dryer, Range - Electric, Washer
Community Features : Rural Setting
Features : Level lot, Private setting
Structures : -
Total Parking Spaces : -
View : -
Waterfront : Waterfront on pond
Zoning Type : Agricultural
Architecture Style : Log house/cabin
Bathrooms (Partial) : 0
Cooling : -
Fire Protection : -
Fireplace Fuel : -
Fireplace Type : -
Floor Space : -
Flooring : Laminate
Foundation Type : -
Heating Fuel : Electric
Heating Type : Baseboard heaters, See remarks
Roof Style : Unknown
Roofing Material : Asphalt shingle
Sewer : Septic tank
Utility Water : Well
3pc Bathroom
: 8'0'' x 12'0''
Bedroom
: 10'0'' x 12'0''
Bedroom
: 10'0'' x 14'0''
Primary Bedroom
: 10'0'' x 14'0''
Living room
: 16'0'' x 20'0''
Dining room
: 12'0'' x 9'0''
Kitchen
: 12'0'' x 9'0''


