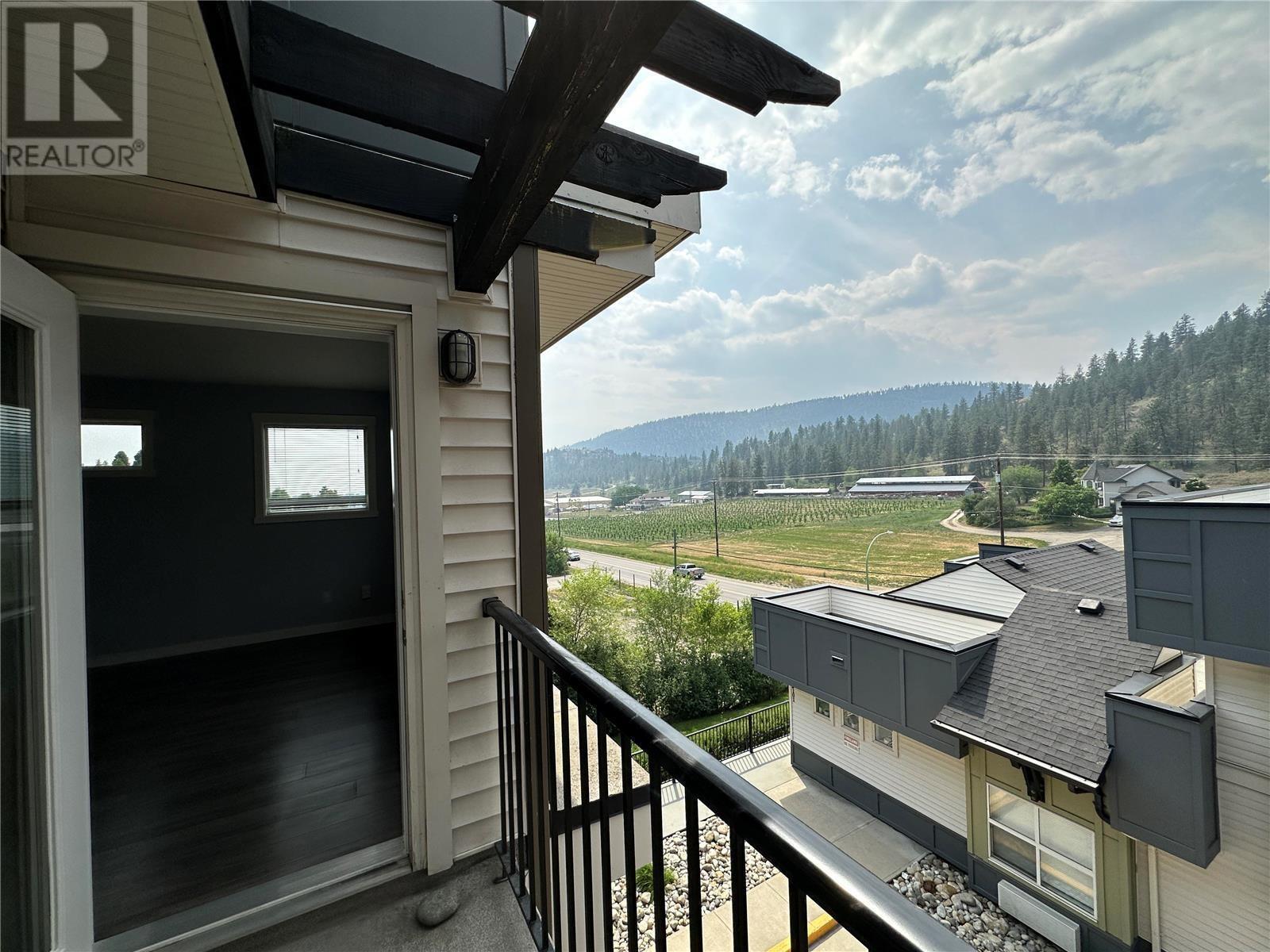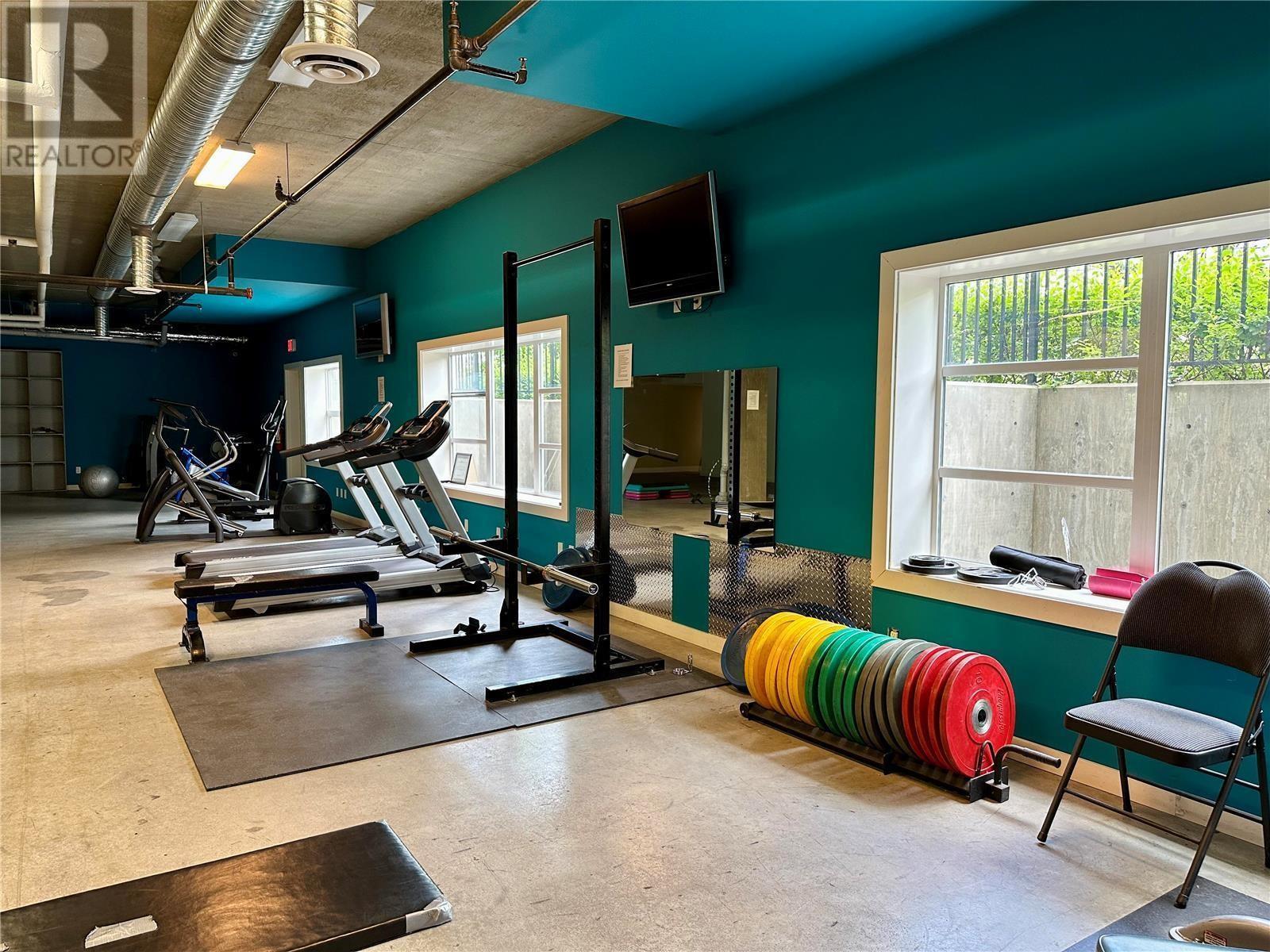Description
TOP FLOOR CORNER END UNIT 2 bedroom, 2 full bath condo all appliances included and no one above you. This top-floor gem offers the luxury of no one above, providing unparalleled peace and privacy. An inviting open-concept layout effortlessly connects the living spaces, ensuring a seamless flow of natural light and energy. Bright Southwest Exposure: The condo's orientation on the bright southwest side of the building ensures an abundance of natural light throughout the day. The underground parking spot is located close to the elevator. Prime Location: Conveniently situated near UBCO, Quail Ridge, and the airport, your connectivity knows no bounds. Swift access to UBCO via John Hindle Drive streamlines your daily commute. Pet-Friendly: Enjoy the companionship of your furry friend – one dog (up to 15"" tall) or one cat is warmly welcomed. Investor's Delight: With no rental restrictions and affordable strata fees, seize the opportunity to optimize your investment with potential rental income or long-term returns. Say goodbye to excessive overhead costs. (id:56537)







































