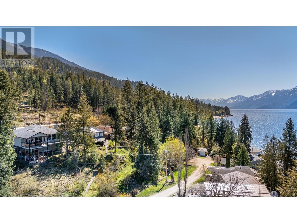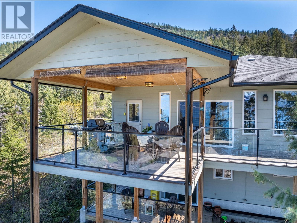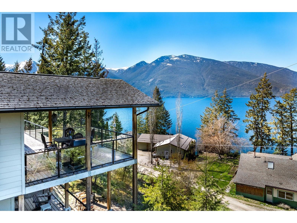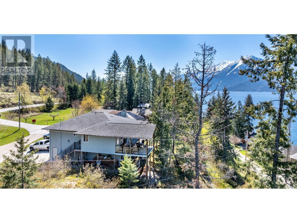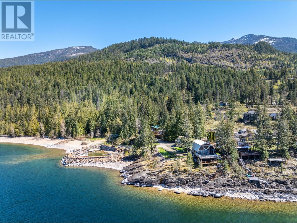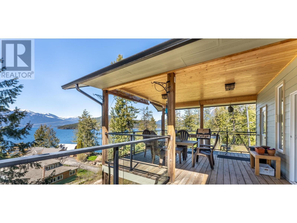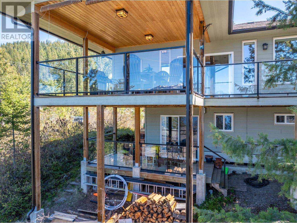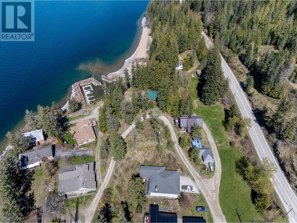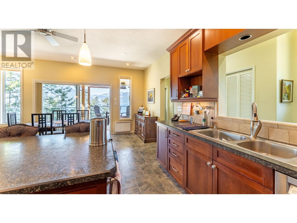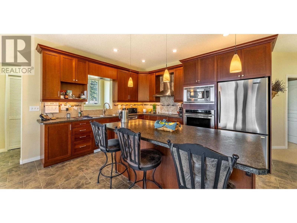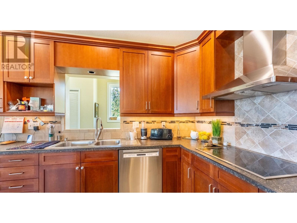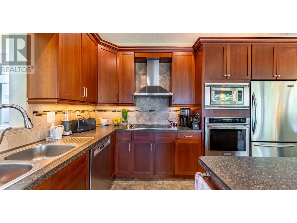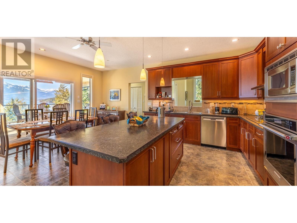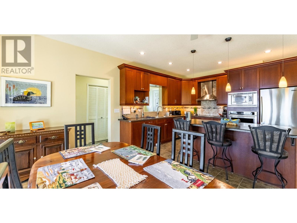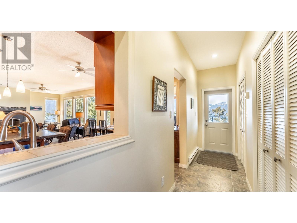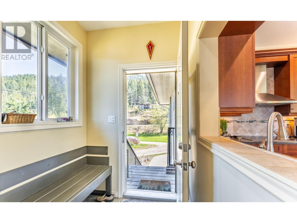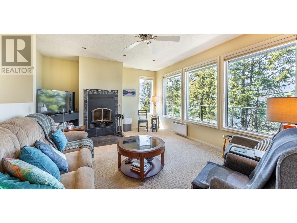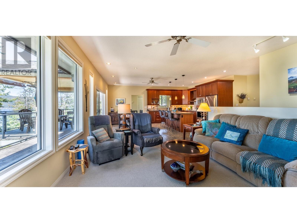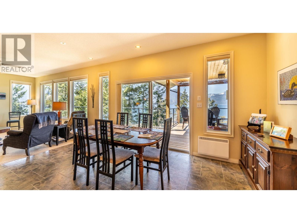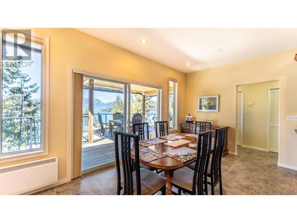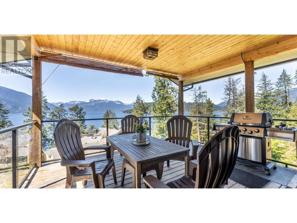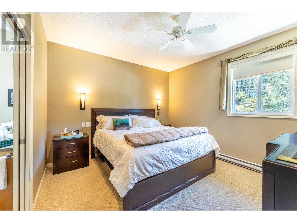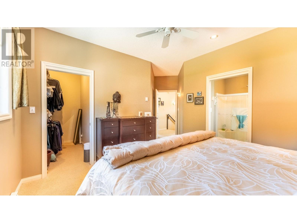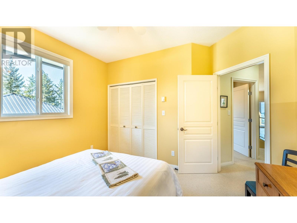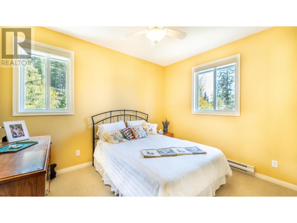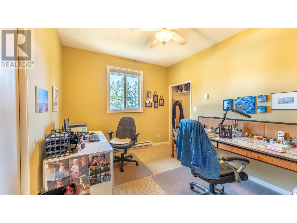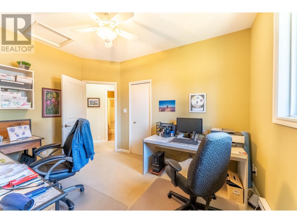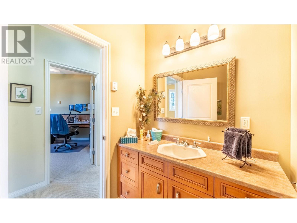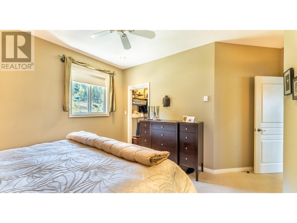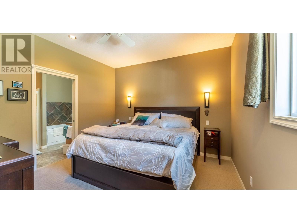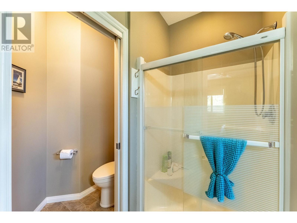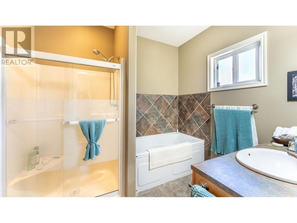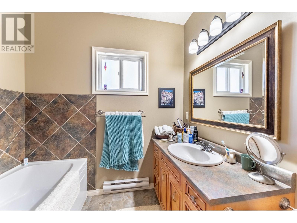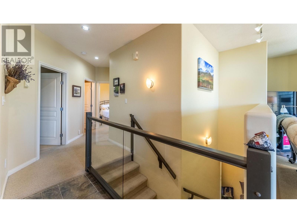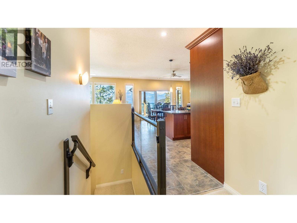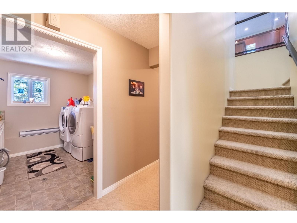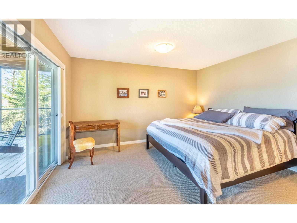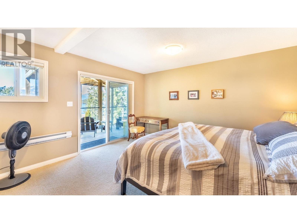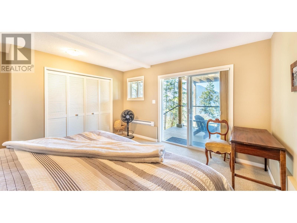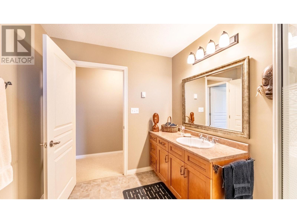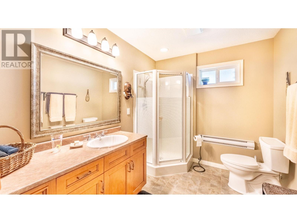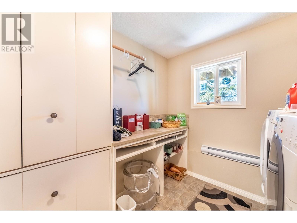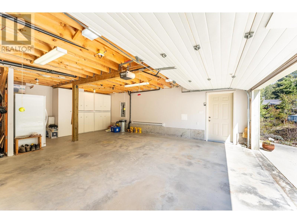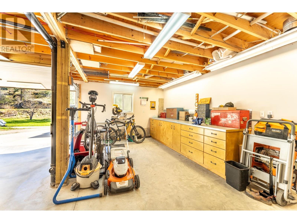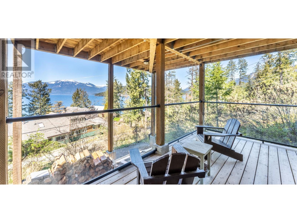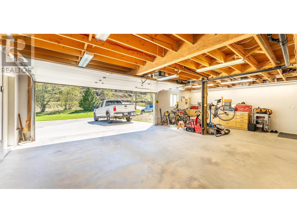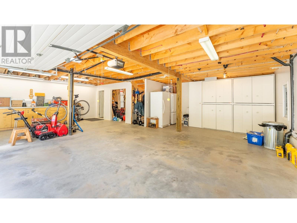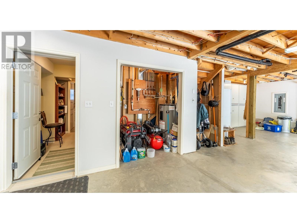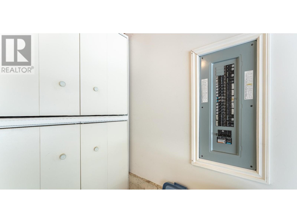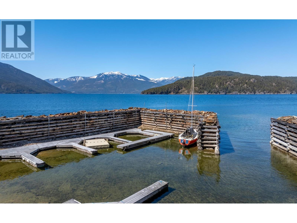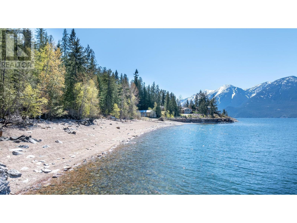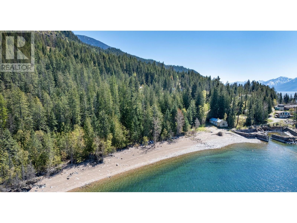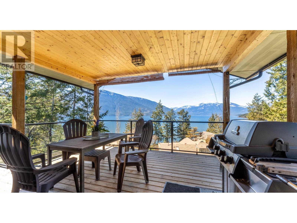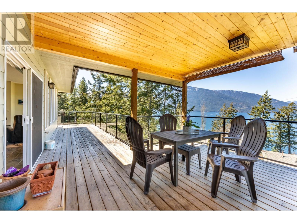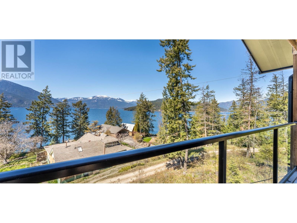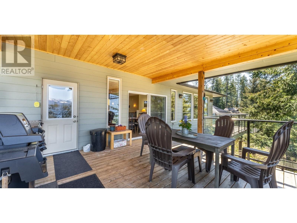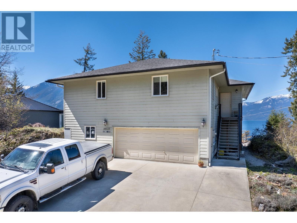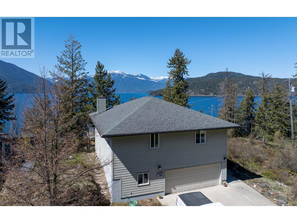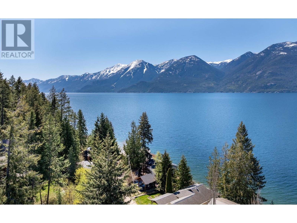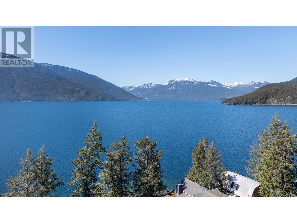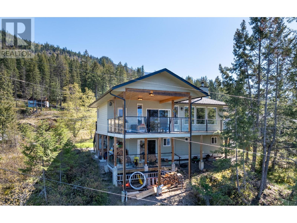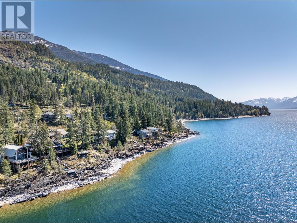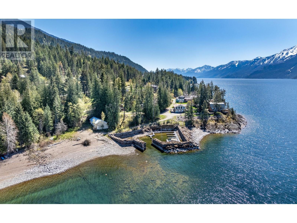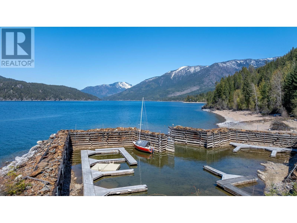Stunning 4-bedroom, 3-bath home sits in the tranquil East Shores Properties community on Kootenay Lake. Enjoy a private beach, boat launch, and breakwater, along with fruit trees and grass game areas. The open concept main floor boasts a fabulous kitchen, wood fireplace. The covered deck offers breathtaking lake views. The main floor features 3 bedrooms and 2 baths, while the master suite offers a 5-piece en-suite and walk-in closet. The fully finished walkout basement includes a spacious guest suite with a covered patio. Additional highlights include a 200 amp service, extra large garage with work benches, ample storage, and proximity to trails and cycling. Live the lake life at a fraction of the cost! (id:56537)
Contact Don Rae 250-864-7337 the experienced condo specialist that knows EAST SHORE PROPERTIES. Outside the Okanagan? Call toll free 1-877-700-6688
Amenities Nearby : Golf Nearby, Recreation
Access : Easy access
Appliances Inc : Cooktop, Dishwasher, Microwave, Washer & Dryer, Oven - Built-In
Community Features : Family Oriented, Rural Setting
Features : Private setting, One Balcony
Structures : -
Total Parking Spaces : 2
View : Lake view, Mountain view, View (panoramic)
Waterfront : -
Architecture Style : -
Bathrooms (Partial) : 0
Cooling : -
Fire Protection : Controlled entry
Fireplace Fuel : Wood
Fireplace Type : Conventional
Floor Space : -
Flooring : Hardwood, Mixed Flooring
Foundation Type : Insulated Concrete Forms
Heating Fuel : Electric
Heating Type : Baseboard heaters, See remarks
Roof Style : Unknown
Roofing Material : Asphalt shingle
Sewer : Septic tank
Utility Water : Community Water User's Utility
4pc Bathroom
: Measurements not available
Bedroom
: 16'4'' x 13'10''
Foyer
: 5'8'' x 17'9''
4pc Ensuite bath
: Measurements not available
Primary Bedroom
: 16'8'' x 16'0''
Bedroom
: 12'11'' x 10'5''
4pc Bathroom
: Measurements not available
Bedroom
: 12'5'' x 12'2''
Living room
: 17'0'' x 15'0''
Dining room
: 16'5'' x 10'6''
Kitchen
: 16'5'' x 10'2''
Laundry room
: 8'9'' x 11'0''


