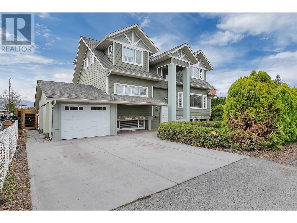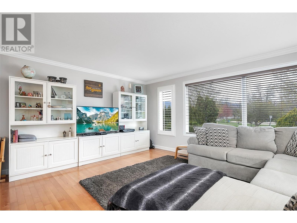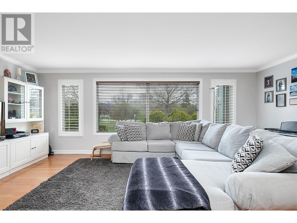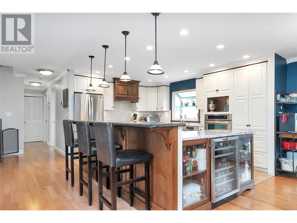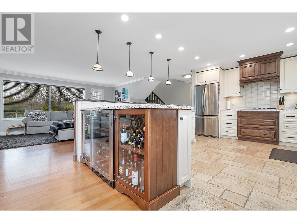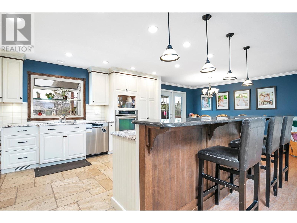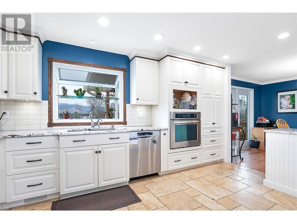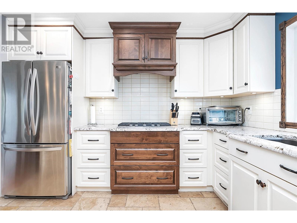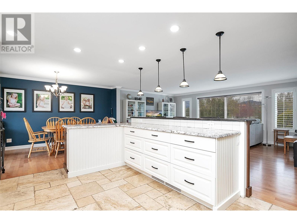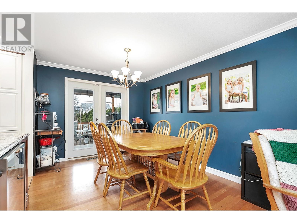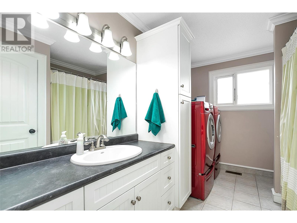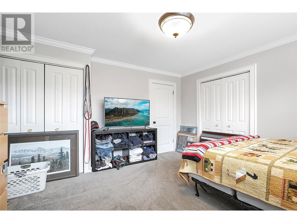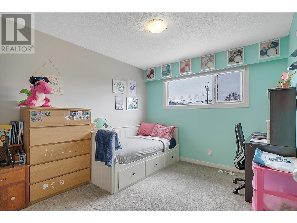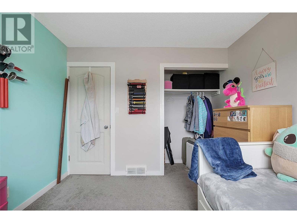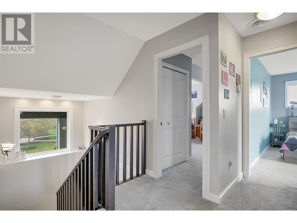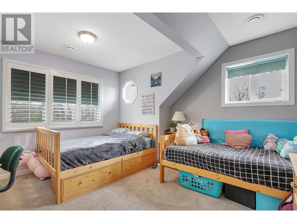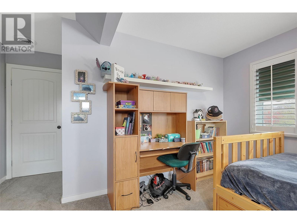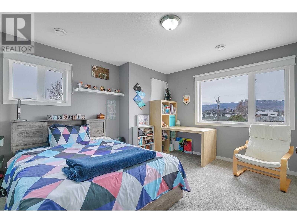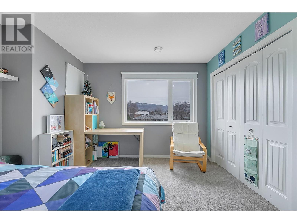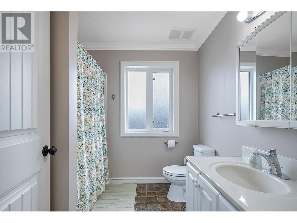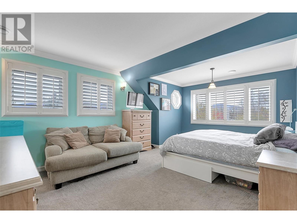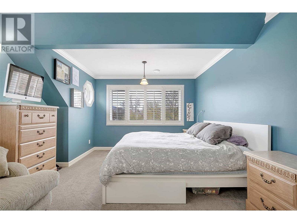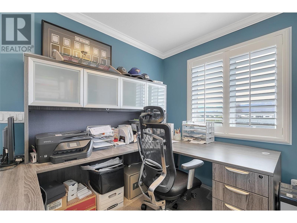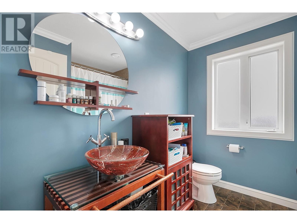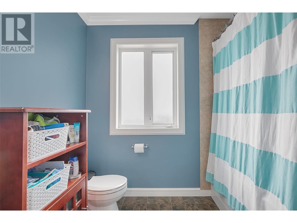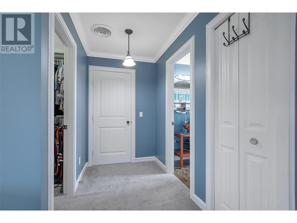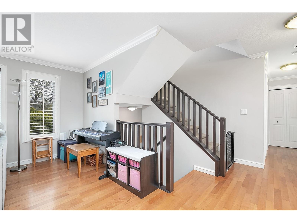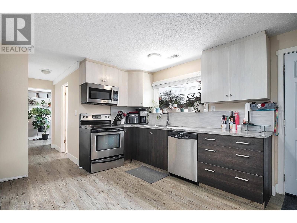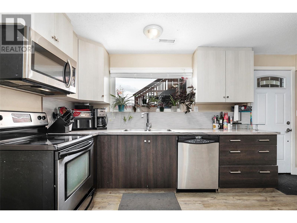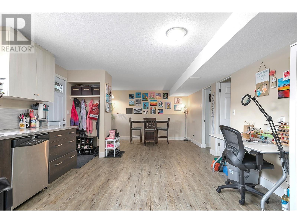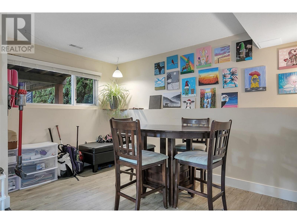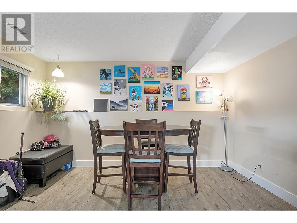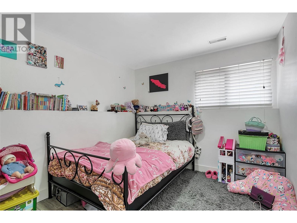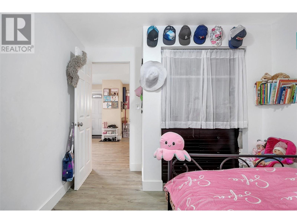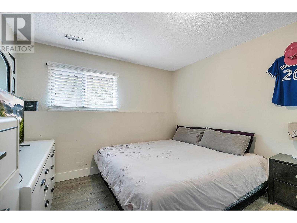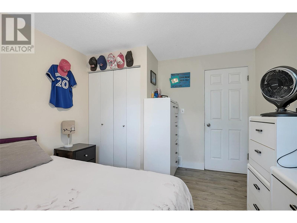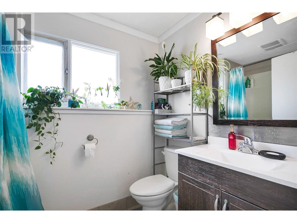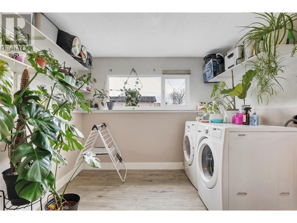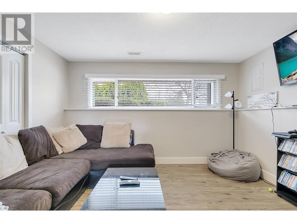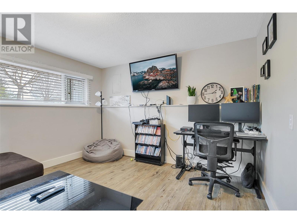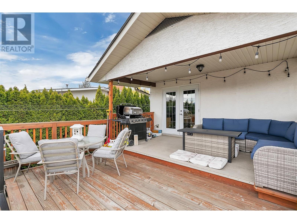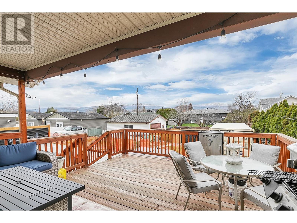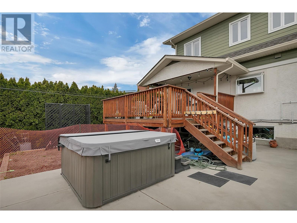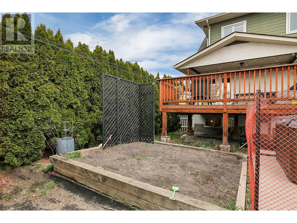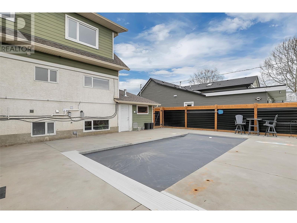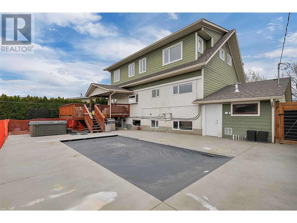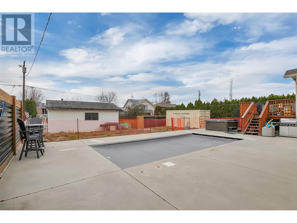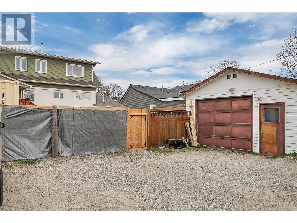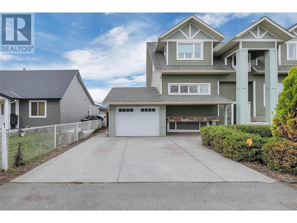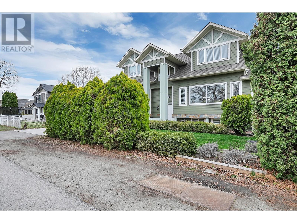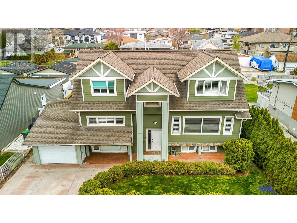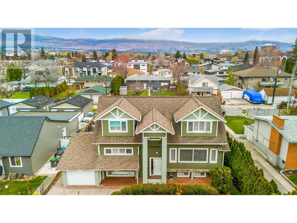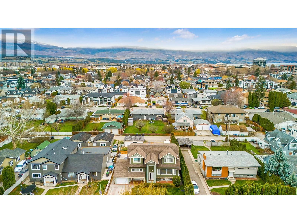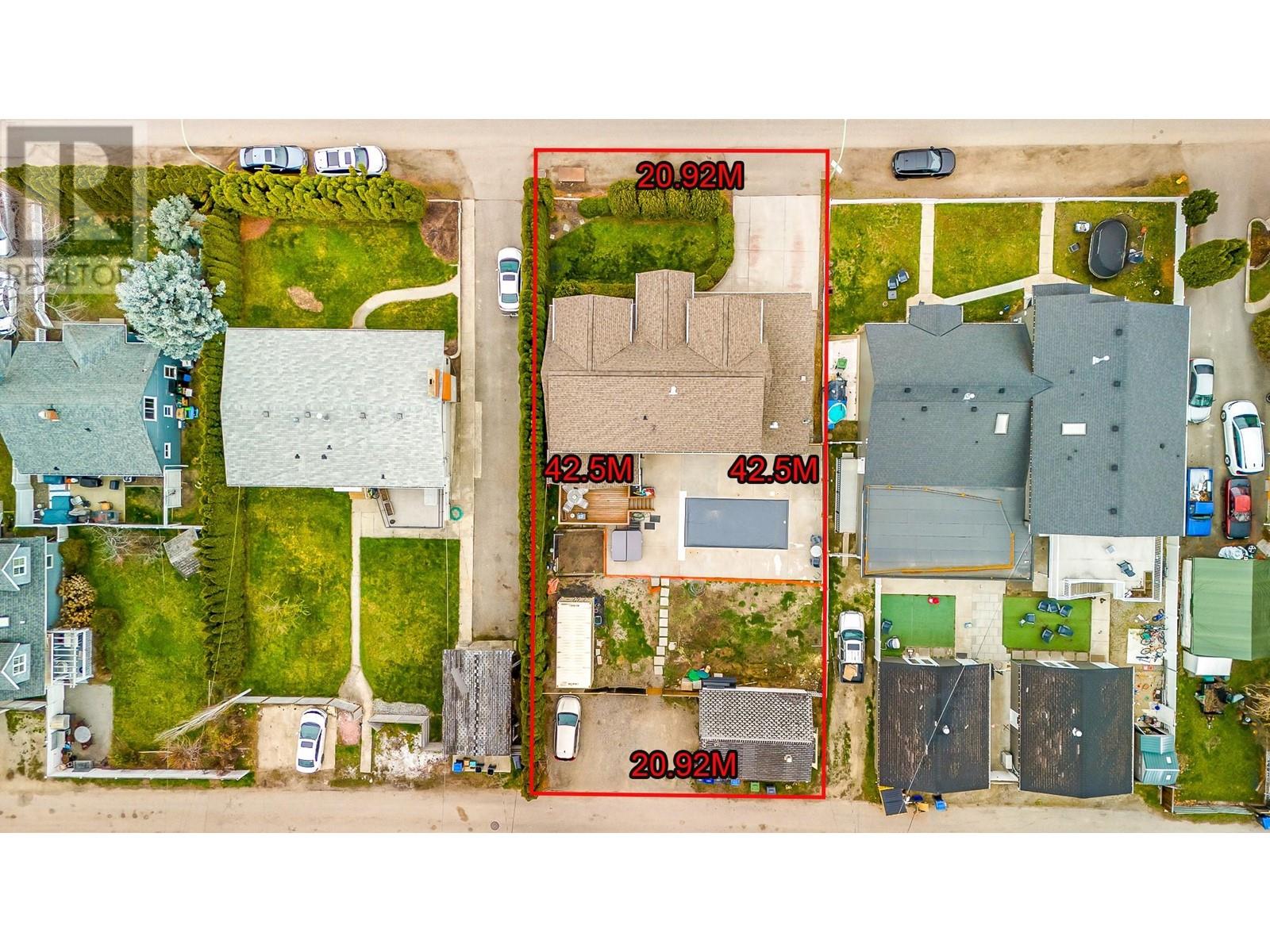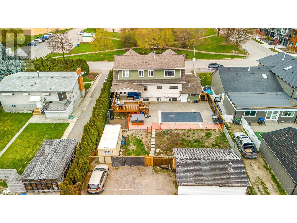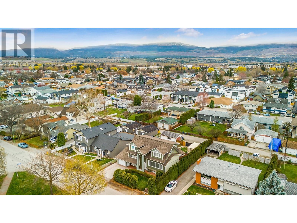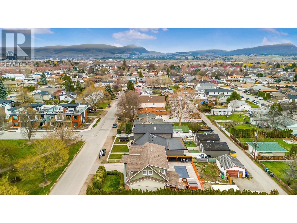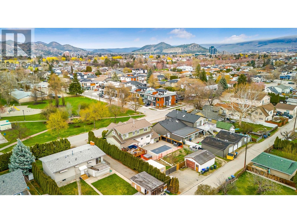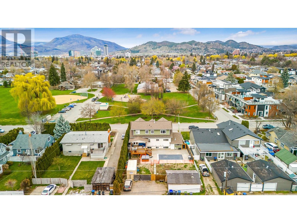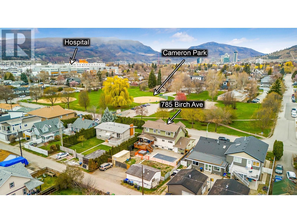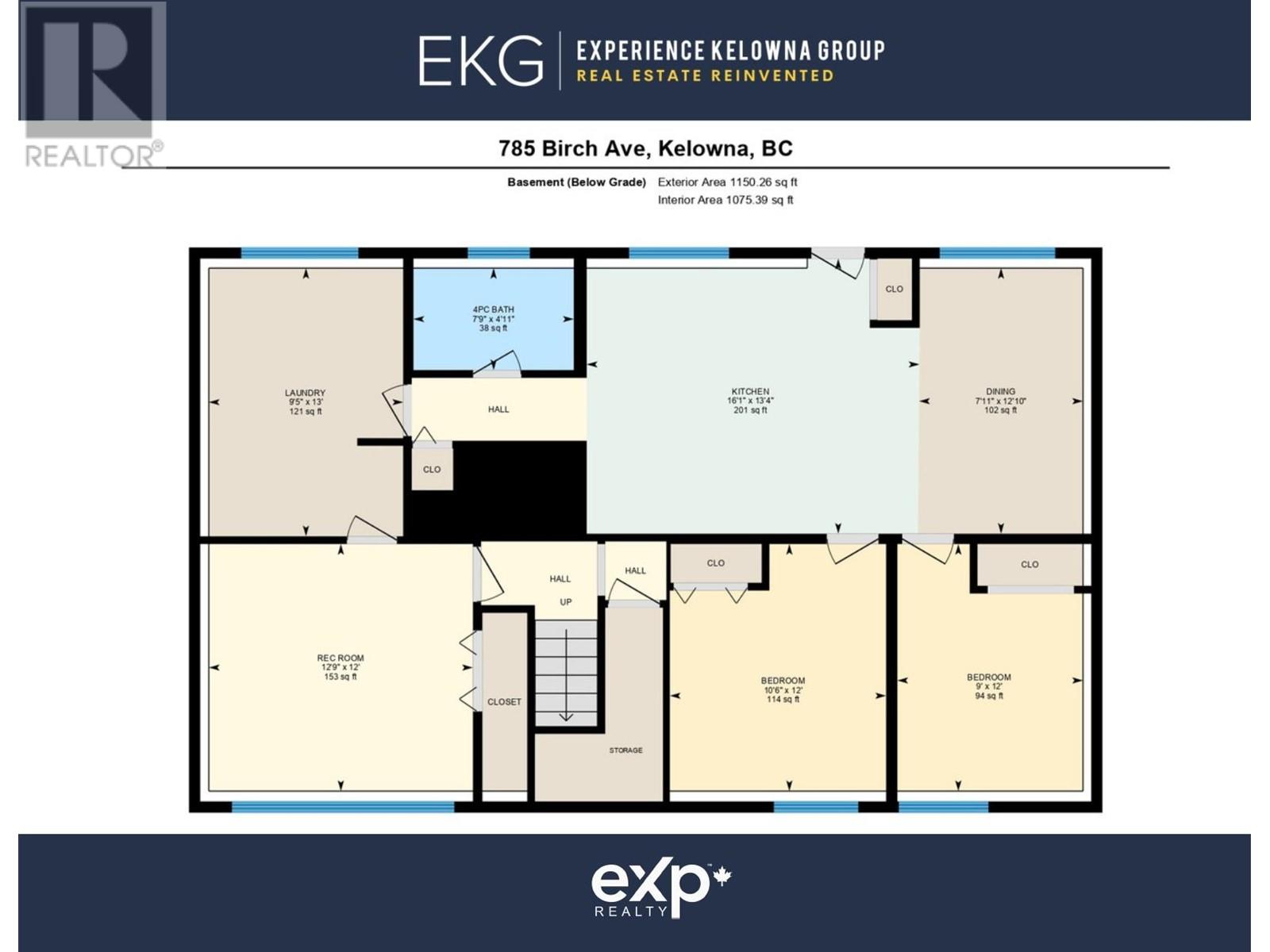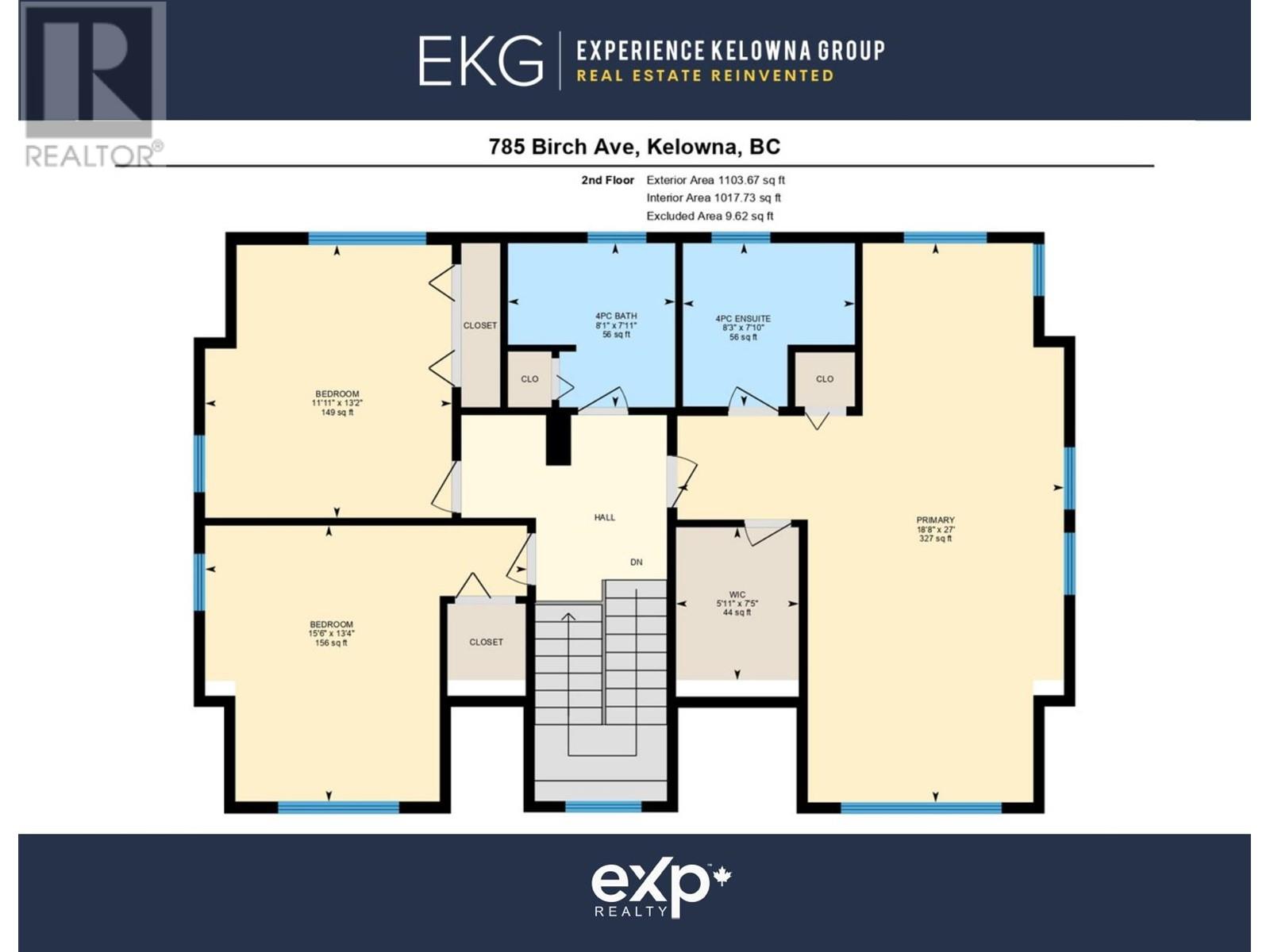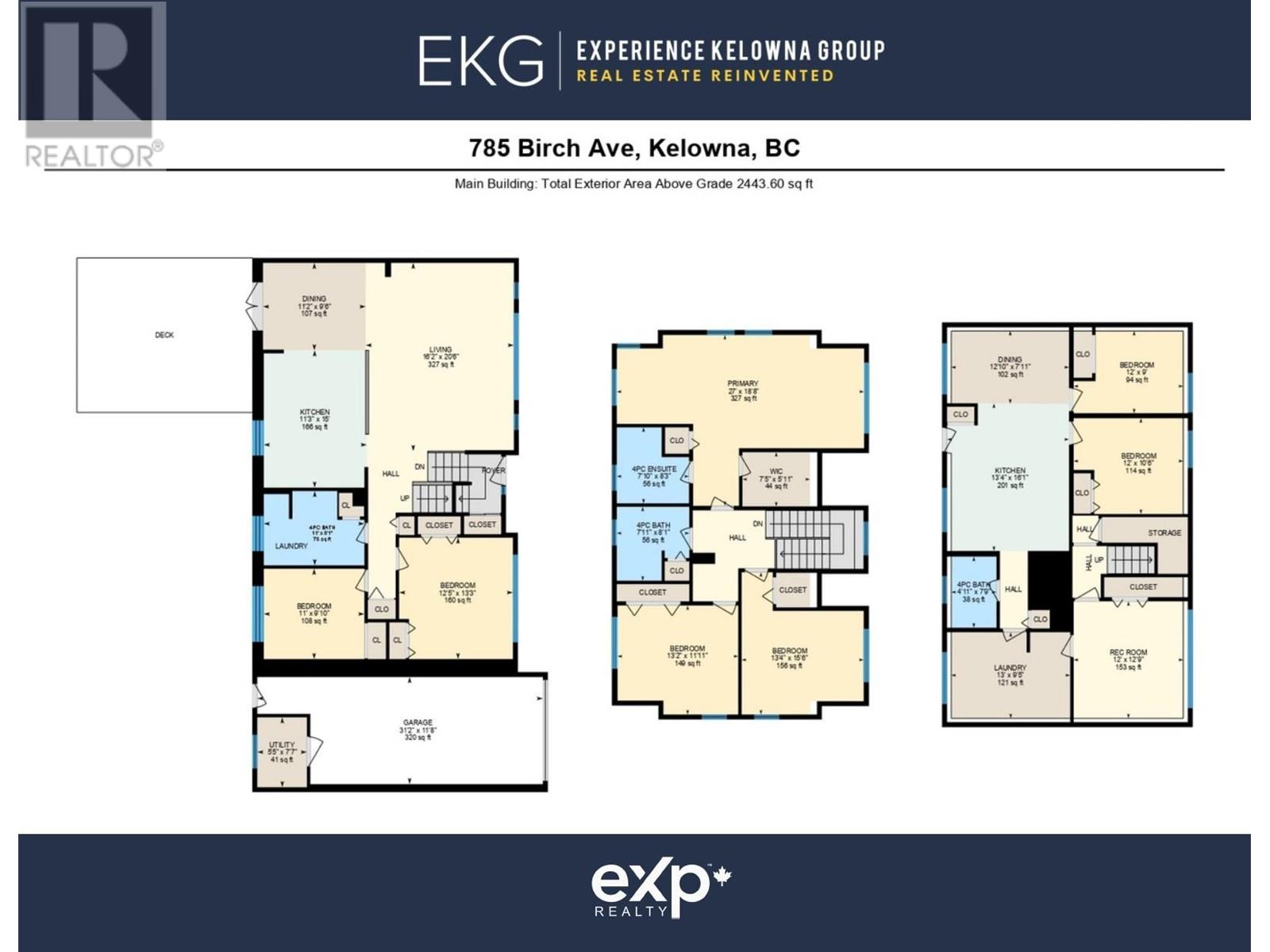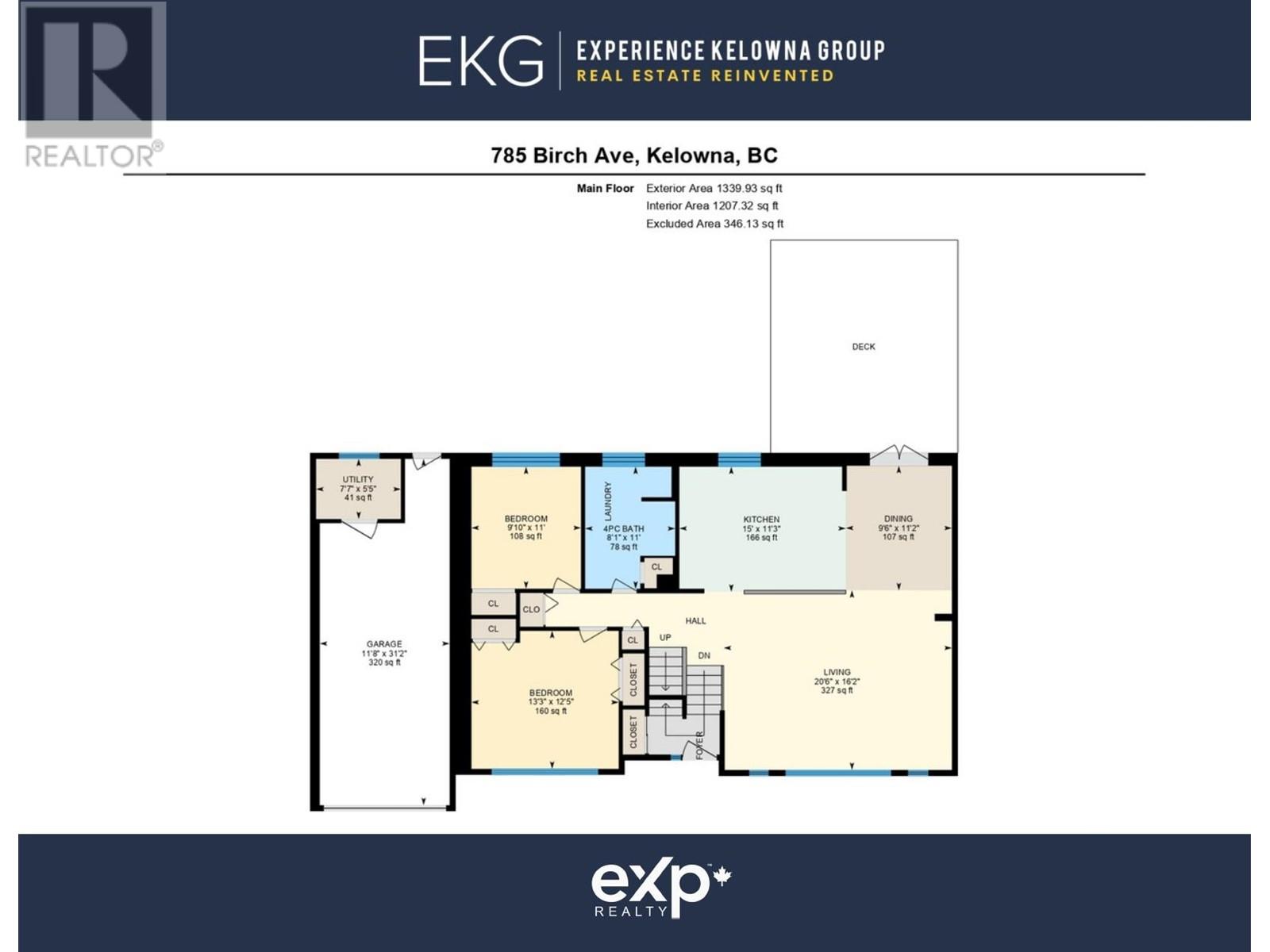Welcome to your dream home in Kelowna! This exquisite property offers 7-beds and 4-baths, perfect for a large family or multi-generational living! The property includes a legal 2beds/1bath suite that can help with mortgage costs—a HUGE bonus for homeowners seeking additional income. The main floor features an open concept design with a chef's kitchen boasting granite countertops, a large island/eating bar, and SS appliances. Step out onto the deck to take in breathtaking mountain views, and enjoy outdoor living in the expansive backyard with an in-ground pool. There's also extra parking available at the back, complementing the garage, making it convenient for guests or additional vehicles. Located just in front of Cameron Park, you'll love the tranquility and natural beauty of the surroundings. This charming house is ideally situated in close proximity to various amenities, making it an ideal choice for convenience and accessibility. Located just a stone's throw away from AS Matheson, Kelowna Secondary School, the hospital, and the vibrant Pandosy district, residents will enjoy easy access to education, healthcare, and a bustling community hub. Don't miss out on this exceptional property that offers both luxury living and investment potential! (id:56537)
Contact Don Rae 250-864-7337 the experienced condo specialist that knows Single Family. Outside the Okanagan? Call toll free 1-877-700-6688
Amenities Nearby : Park, Recreation
Access : -
Appliances Inc : Refrigerator, Dishwasher, Range - Gas
Community Features : Pets Allowed, Rentals Allowed
Features : Level lot
Structures : -
Total Parking Spaces : 7
View : Mountain view, View (panoramic)
Waterfront : -
Architecture Style : Split level entry
Bathrooms (Partial) : 0
Cooling : Central air conditioning
Fire Protection : -
Fireplace Fuel : -
Fireplace Type : -
Floor Space : -
Flooring : Carpeted, Hardwood, Laminate, Tile
Foundation Type : -
Heating Fuel : -
Heating Type : Forced air, See remarks
Roof Style : Unknown
Roofing Material : Asphalt shingle
Sewer : Municipal sewage system
Utility Water : Municipal water
Other
: 7'5'' x 5'11''
Primary Bedroom
: 27' x 18'8''
Bedroom
: 13'2'' x 11'11''
Bedroom
: 13'4'' x 15'6''
4pc Ensuite bath
: 7'10'' x 8'3''
4pc Bathroom
: 7'11'' x 8'1''
Recreation room
: 12' x 12'9''
Laundry room
: 13' x 9'5''
Kitchen
: 13'4'' x 16'1''
Dining room
: 12'10'' x 7'11''
Bedroom
: 12' x 10'6''
Bedroom
: 12' x 9'
4pc Bathroom
: 4'11'' x 7'9''
Utility room
: 5'5'' x 7'7''
Living room
: 16'2'' x 20'6''
Kitchen
: 11'3'' x 15'
Other
: 31'2'' x 11'8''
Dining room
: 11'2'' x 9'6''
Bedroom
: 12'5'' x 13'3''
Bedroom
: 11' x 9'10''
4pc Bathroom
: 11' x 8'1''


