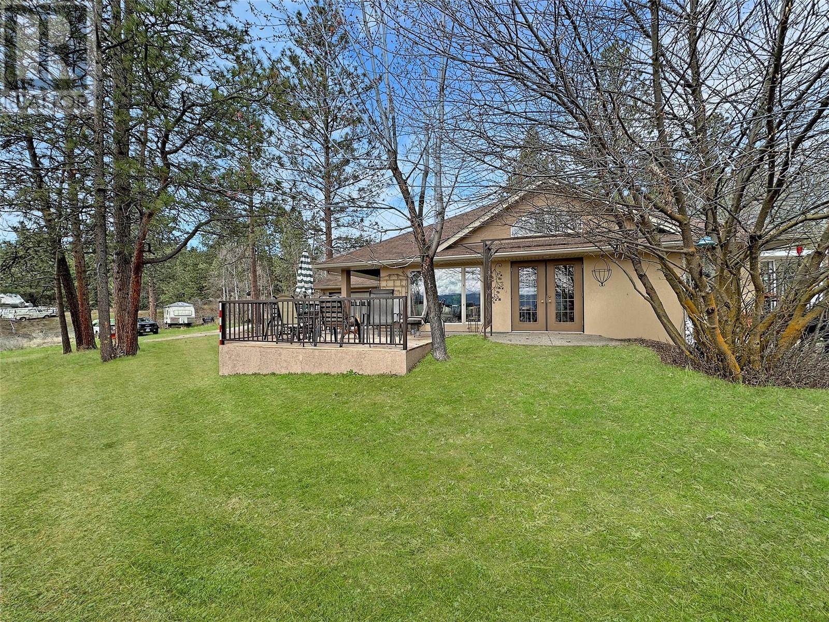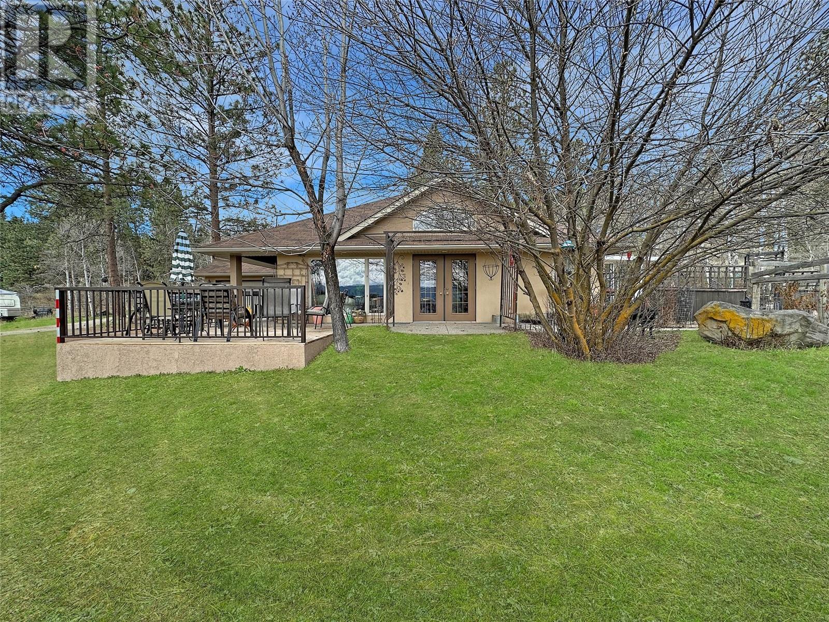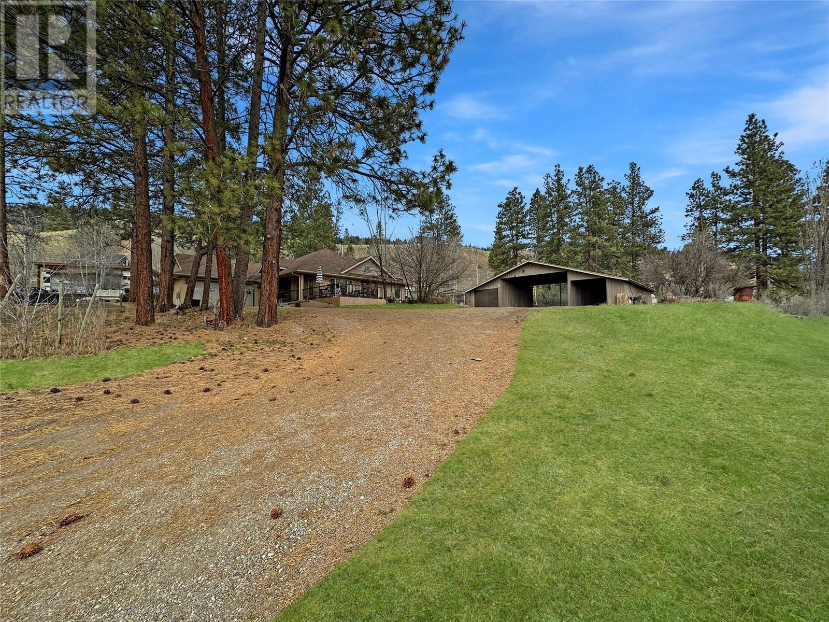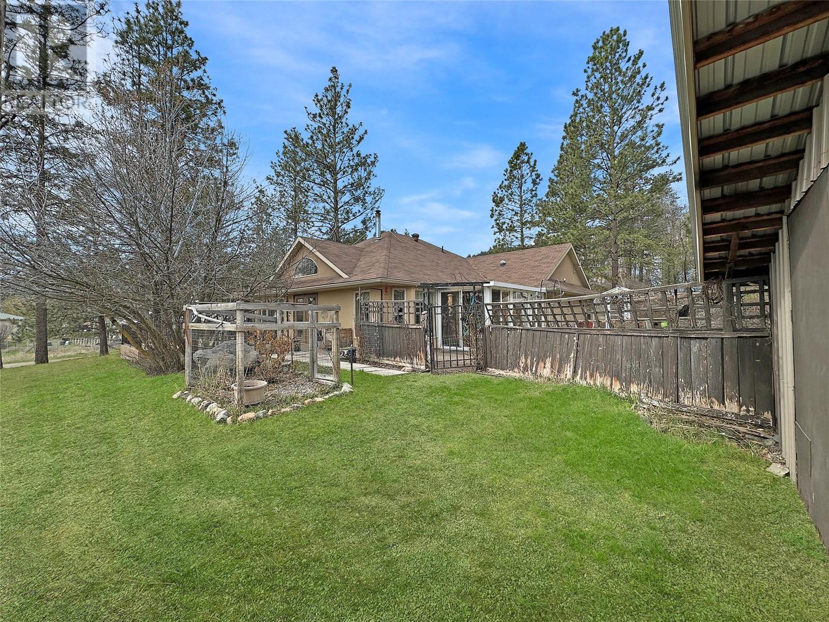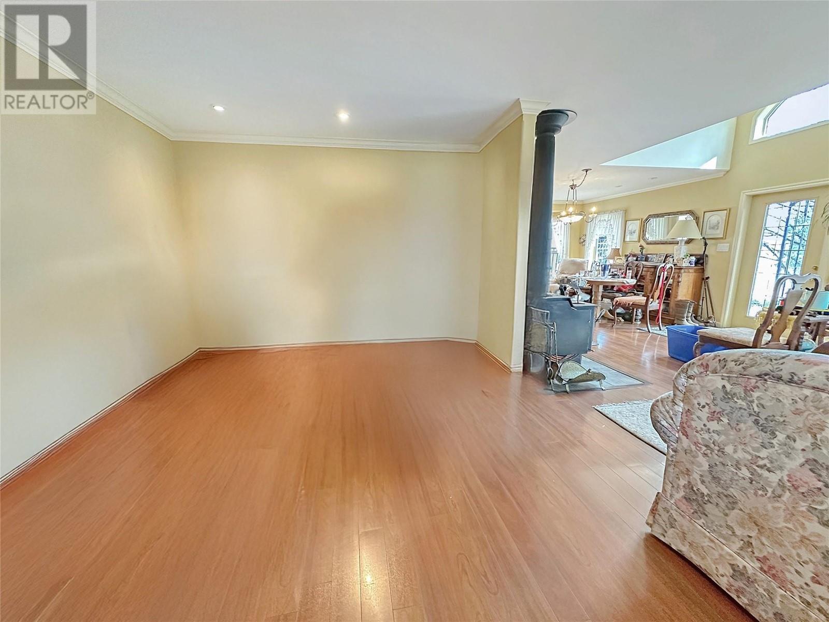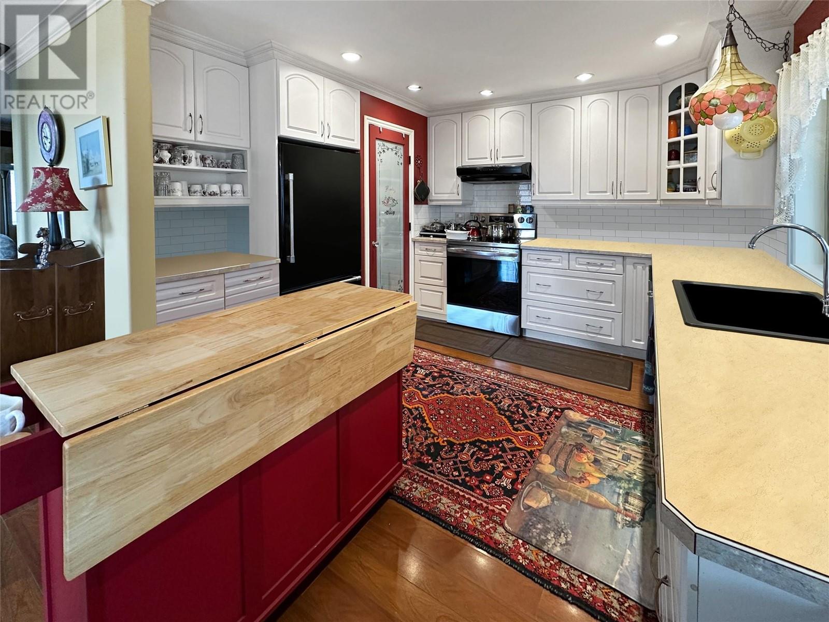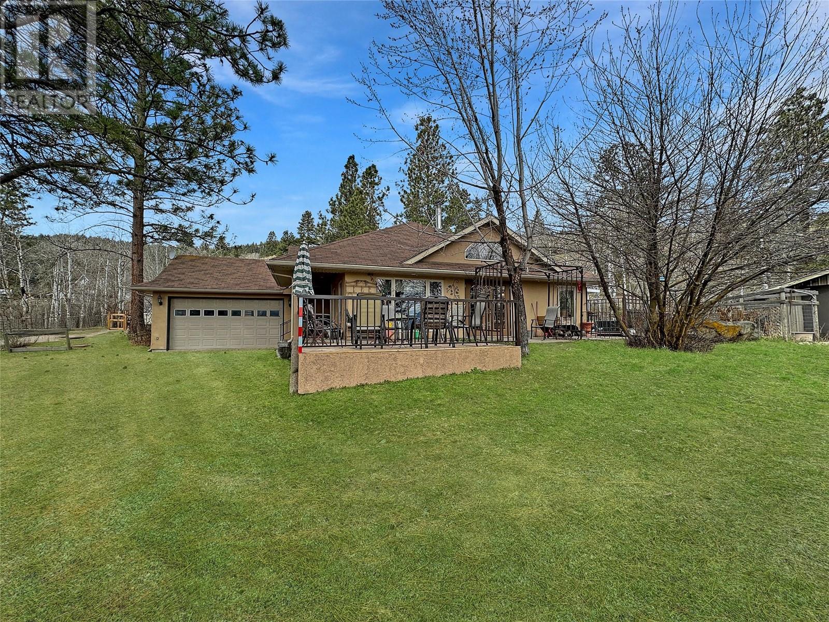Custom-Built Rancher on 5.6 Acres – Your Dream Country Retreat Awaits! Looking for privacy, space, and comfort—without sacrificing convenience? This beautifully crafted 2-bedroom + 1 office rancher offers all that and more! Nestled on 5.6 serene acres just minutes from town, this no-stairs home is perfect for anyone seeking one-level living in a peaceful rural setting. The home features, 2 spacious bedrooms and a dedicated office, cozy wood heat and luxurious in-floor heating throughout, custom-built with thoughtful details and high-quality finishes, double garage plus tons of additional storage with workshop attached. You'll love the open-concept design with natural light and views of your land. Whether you're starting a homestead, downsizing to simpler living, or just craving more space and fresh air, this property delivers the best of country charm and modern comfort—all just minutes from town. Don't miss this rare opportunity to own a slice of countryside with everything on your wish list. Schedule your private tour today and experience the warmth and beauty of this one-of-a-kind rancher! Photos have been enhanced. (id:56537)
Contact Don Rae 250-864-7337 the experienced condo specialist that knows Single Family. Outside the Okanagan? Call toll free 1-877-700-6688
Amenities Nearby : Recreation, Shopping
Access : Easy access
Appliances Inc : Refrigerator, Dishwasher, Dryer, Range - Electric, Washer
Community Features : Rural Setting
Features : Level lot
Structures : -
Total Parking Spaces : 3
View : City view, Mountain view, Valley view, View (panoramic)
Waterfront : -
Architecture Style : Ranch
Bathrooms (Partial) : 0
Cooling : Central air conditioning
Fire Protection : -
Fireplace Fuel : Wood
Fireplace Type : Conventional
Floor Space : -
Flooring : Carpeted, Ceramic Tile
Foundation Type : -
Heating Fuel : Wood
Heating Type : In Floor Heating, Hot Water, Stove
Roof Style : Unknown
Roofing Material : Asphalt shingle
Sewer : Septic tank
Utility Water : Community Water User's Utility
4pc Ensuite bath
: Measurements not available
3pc Bathroom
: Measurements not available
Kitchen
: 10'8'' x 8'10''
Dining room
: 15' x 13'
Sunroom
: 14' x 7'
Primary Bedroom
: 19' x 13'10''
Office
: 11'3'' x 11'
Other
: 3'6'' x 4'
Bedroom
: 11'3'' x 11'6''
Laundry room
: 7'4'' x 7'
Foyer
: 9'8'' x 13'10''
Living room
: 14' x 14'


