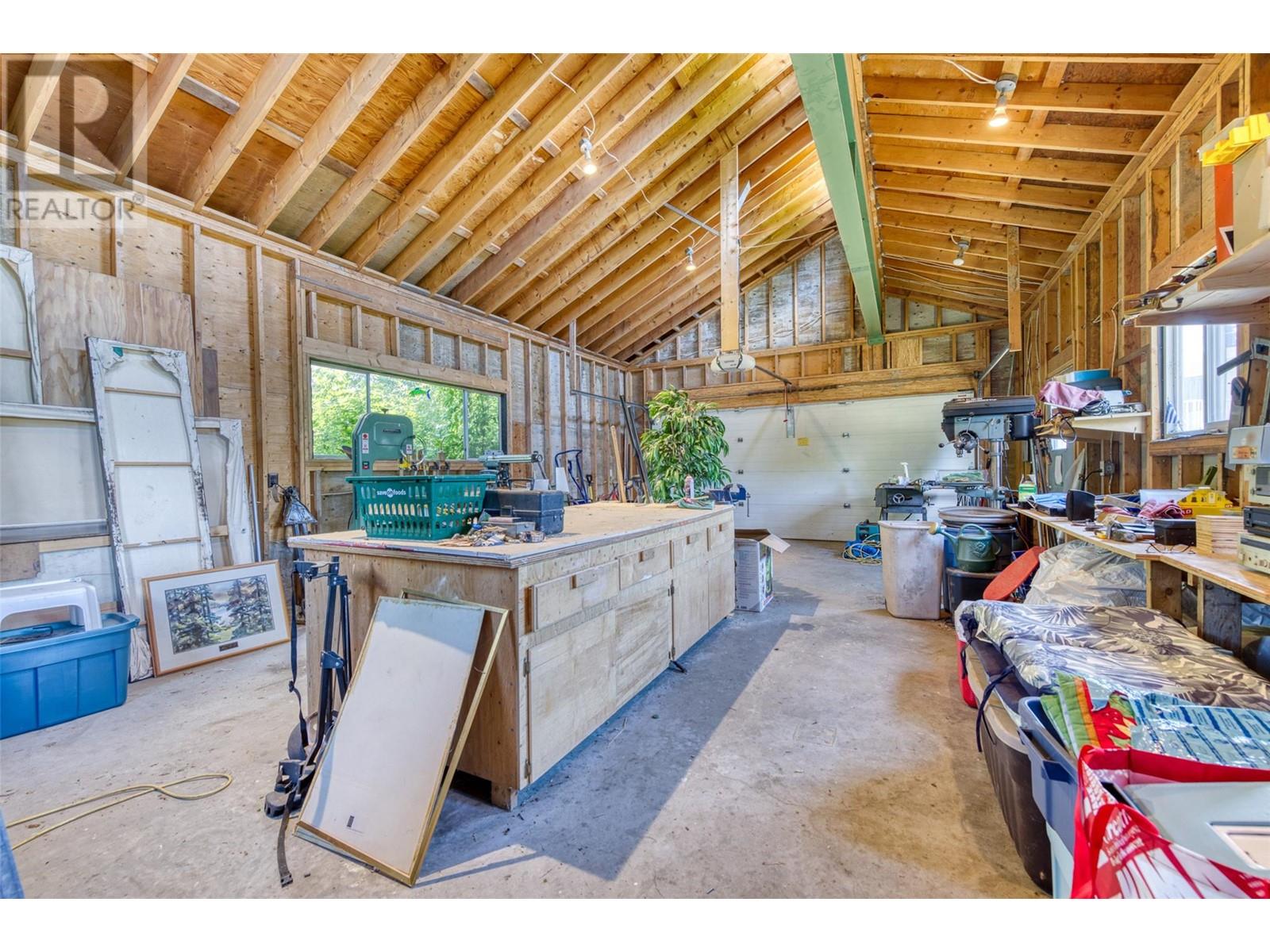LOWER MISSION - HALF ACRE IN SIZE with DETACHED SHOP. First time on the market. Looking for a great location, you've found it. Schools, parks & beaches are all nearby. This unique property is ready for the next generations to enjoy it or bring your ideas and redevelop to your liking. 5 bed, 1 bath, but lots of room to make it your own. The detached garage/workshop is ideal for someone with many toys or tools. Call your favourite Realtor to view today! WITH New Provincial Legislation you could probably get up to 8 homes with a subdivision. Get those creative juices flowing. (id:56537)
Contact Don Rae 250-864-7337 the experienced condo specialist that knows Single Family. Outside the Okanagan? Call toll free 1-877-700-6688
Amenities Nearby : Recreation, Schools, Shopping
Access : Easy access
Appliances Inc : Refrigerator, Dishwasher, Dryer, Range - Electric, Washer, Oven - Built-In
Community Features : Family Oriented
Features : Level lot, Irregular lot size
Structures : -
Total Parking Spaces : 12
View : -
Waterfront : -
Architecture Style : -
Bathrooms (Partial) : 0
Cooling : Central air conditioning
Fire Protection : -
Fireplace Fuel : -
Fireplace Type : -
Floor Space : -
Flooring : Carpeted, Laminate
Foundation Type : -
Heating Fuel : -
Heating Type : See remarks
Roof Style : Unknown
Roofing Material : Asphalt shingle
Sewer : Municipal sewage system
Utility Water : Municipal water
Living room
: 21'0'' x 13'0''
Kitchen
: 10'0'' x 11'8''
Dining room
: 9'0'' x 11'8''
Bedroom
: 10'0'' x 10'0''
Bedroom
: 10'0'' x 9'0''
Primary Bedroom
: 11'0'' x 13'0''
4pc Bathroom
: 7'0'' x 8'0''
Recreation room
: 12'0'' x 25'0''
Laundry room
: 10'0'' x 21'0''
Family room
: 12'0'' x 17'0''
Bedroom
: 10'0'' x 12'0''
Bedroom
: 13'0'' x 10'0''
Other
: 19'0'' x 29'0''
Foyer
: 11'0'' x 6'0''
Dining nook
: 7'0'' x 7'0''



























































