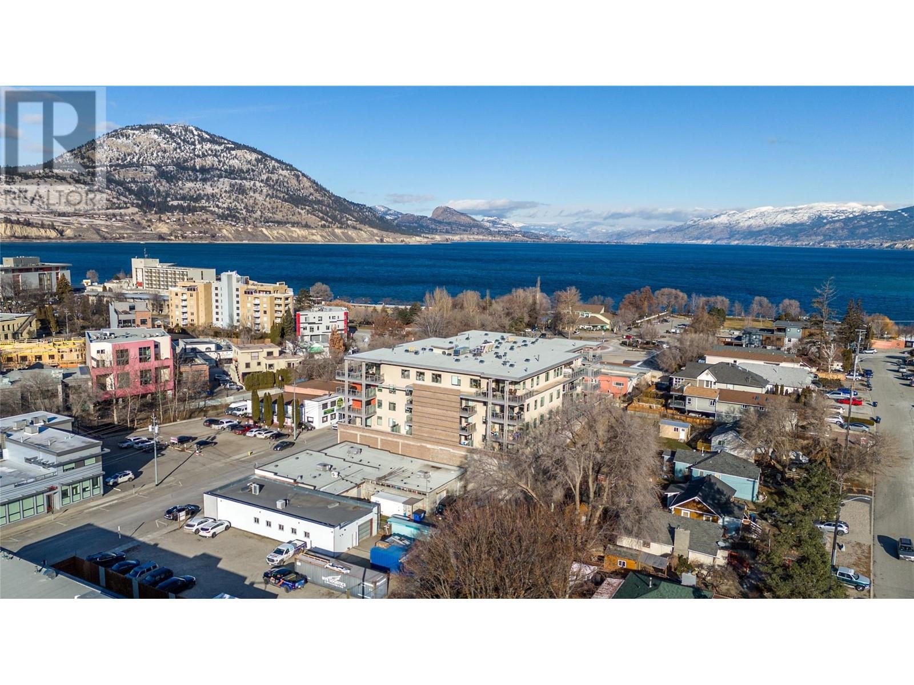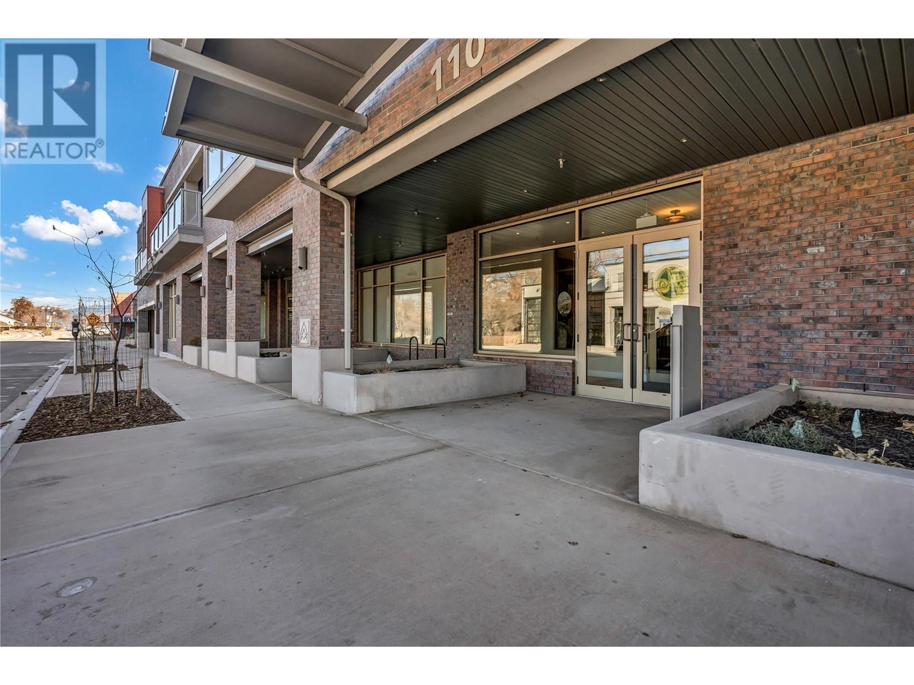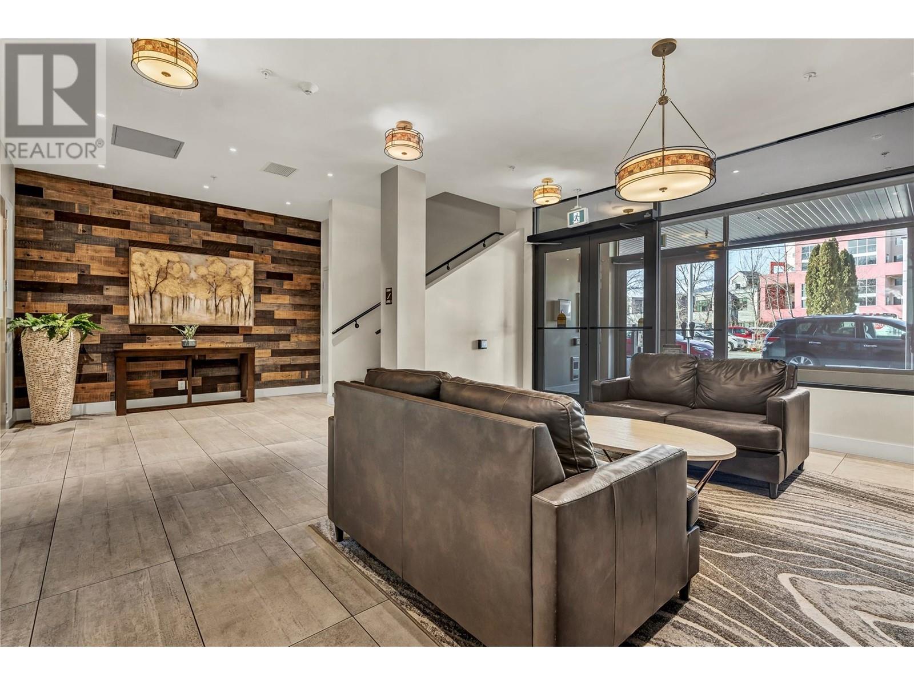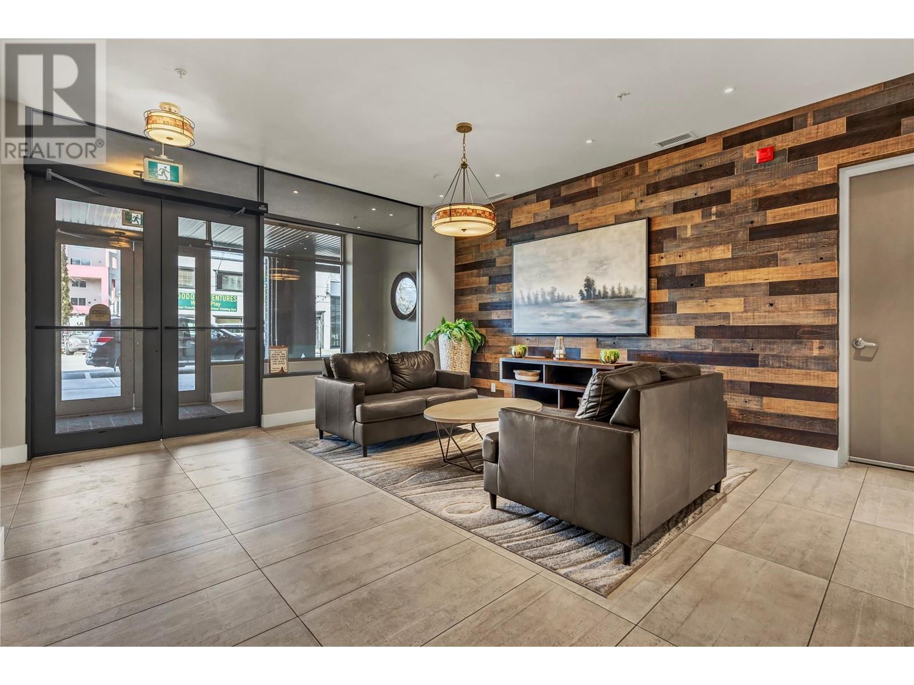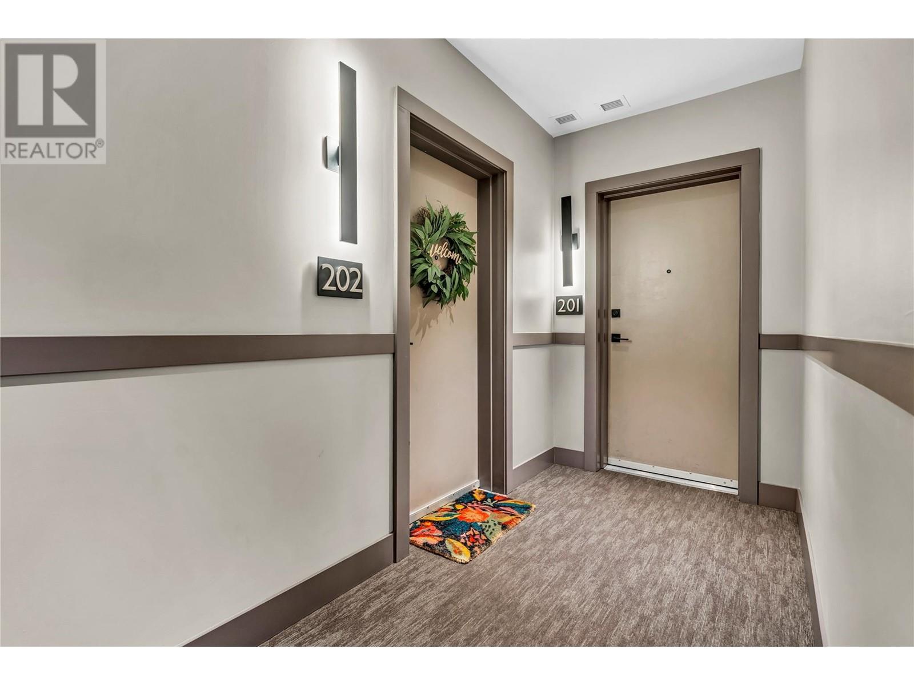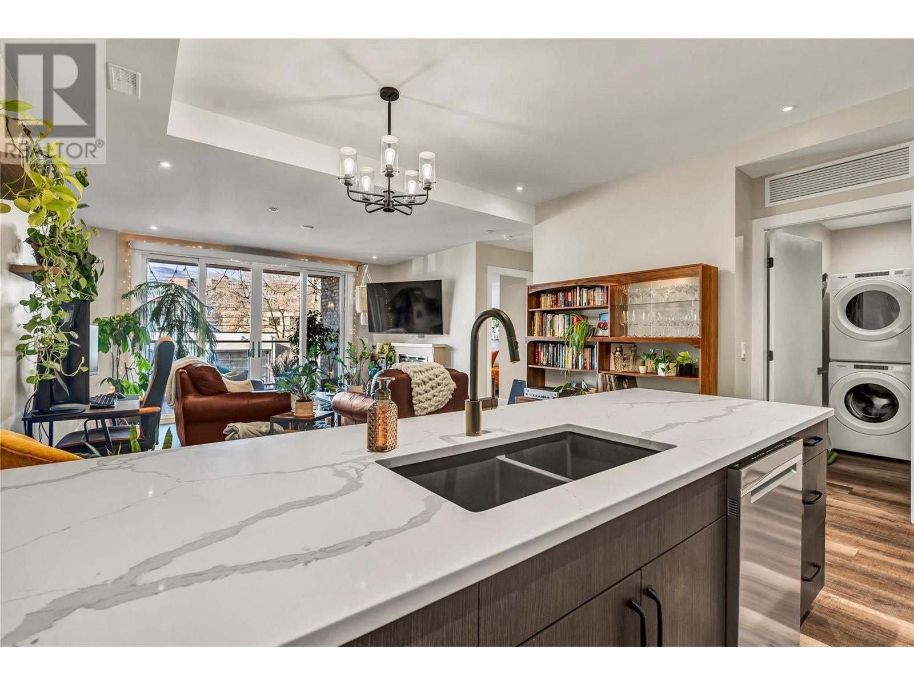Description
Welcome to ""Ellis One,"" a boutique building located in the heart of downtown Penticton. This spacious 1-bedroom unit offers the feel of a brand-new home with its inviting open-concept living space. The kitchen features an oversized eating bar and a gas range, perfect for cooking and entertaining. Large windows fill the living area with natural light, and a gas fireplace adds warmth and ambiance. The primary bedroom boasts a walk-in closet with built-ins, and the 4-piece bathroom, other features are 9-foot ceilings and quartz counters. Additional amenities include a laundry/storage room with an independent furnace, a covered concrete deck with a hose bib and gas BBQ hookup, and underground heated/cooled secure parking with a generous storage locker. Located steps from Okanagan Lake, Cannery Brewing, downtown shops, seasonal markets, gyms, and more, ""Ellis One"" offers a prime location for enjoying all that Penticton has to offer. Call today to view. All measurements taken from IGuide and to be verified by buyer if deemed important. (id:56537)


