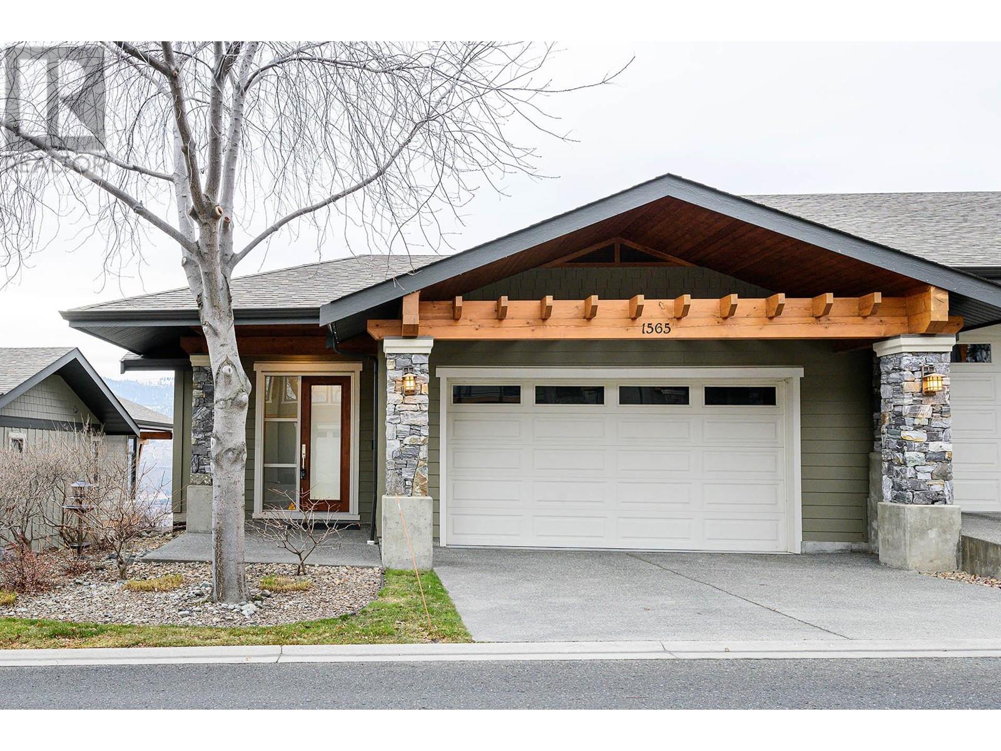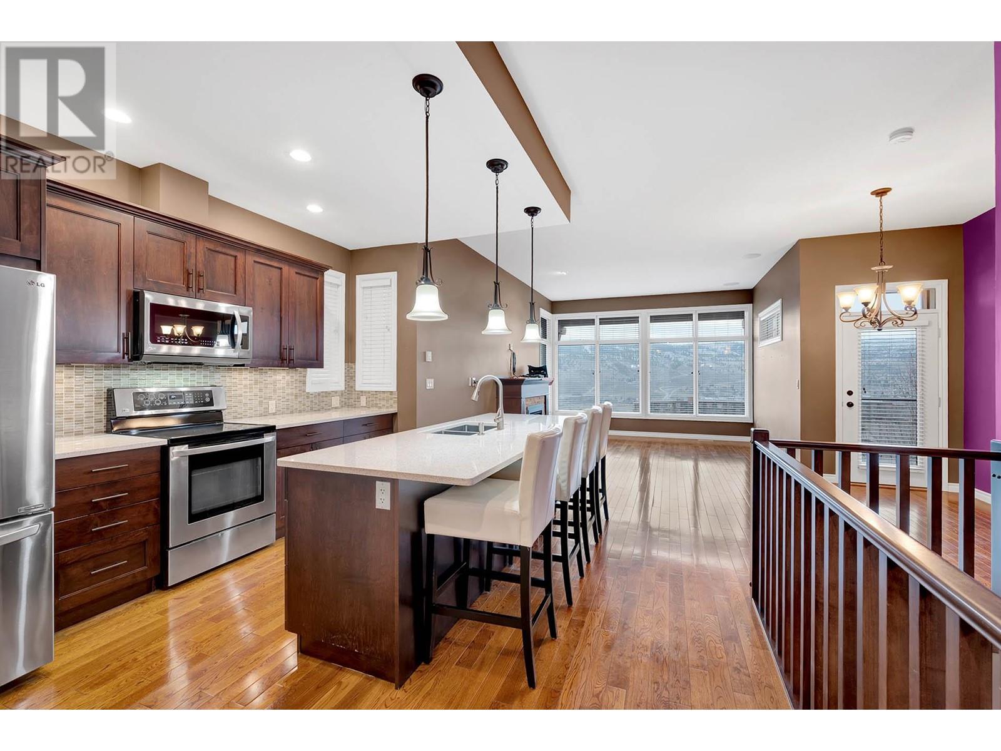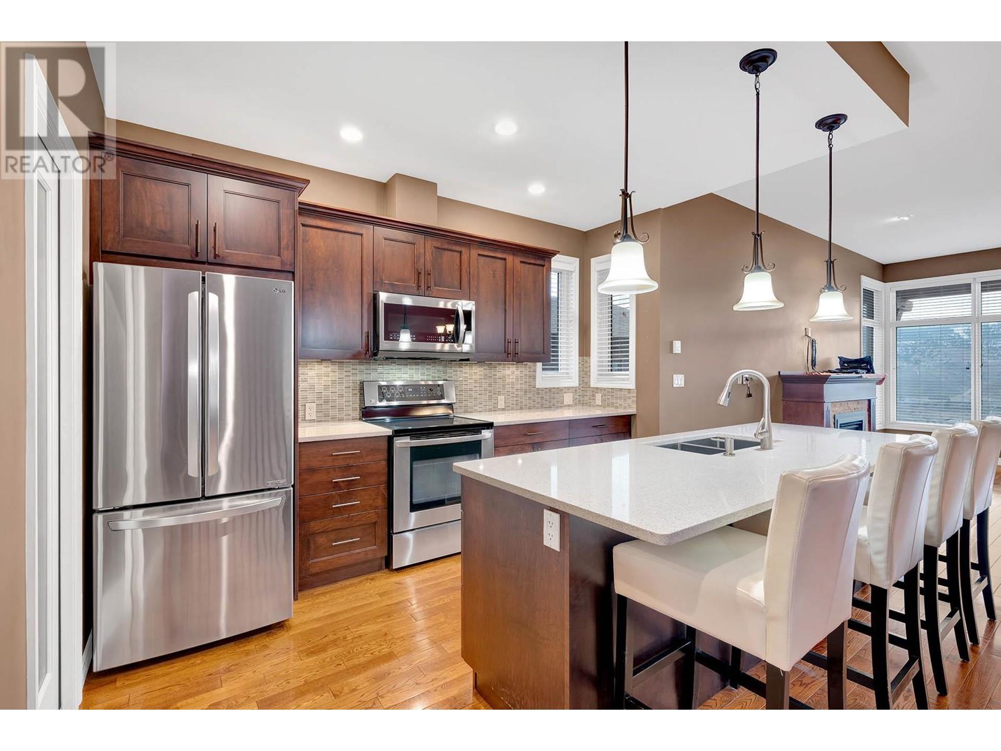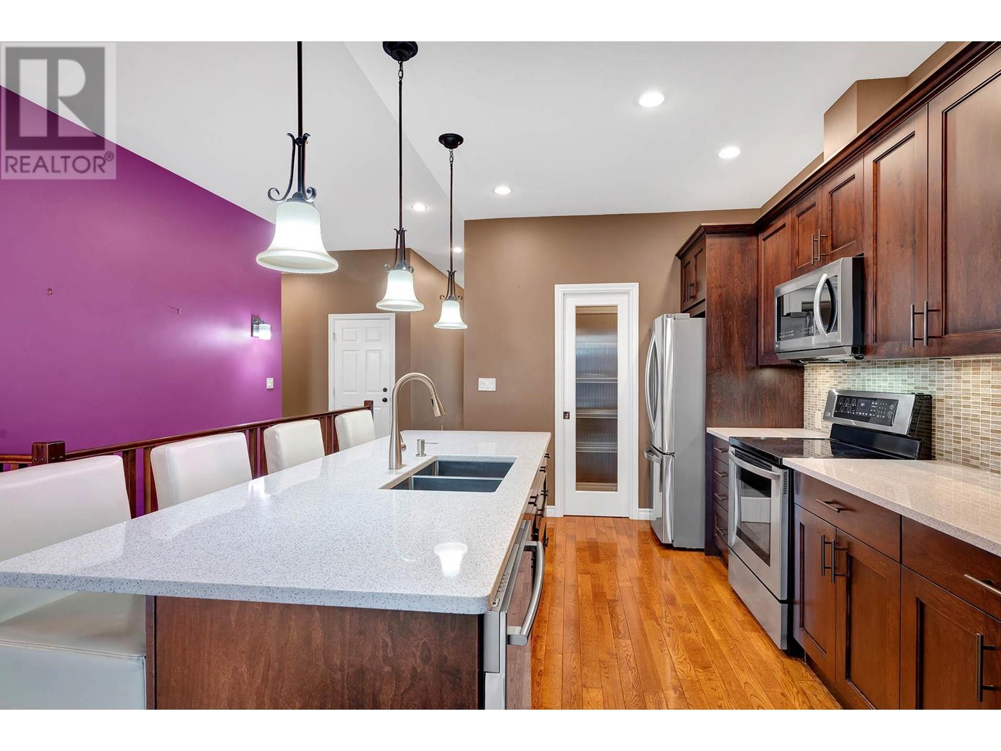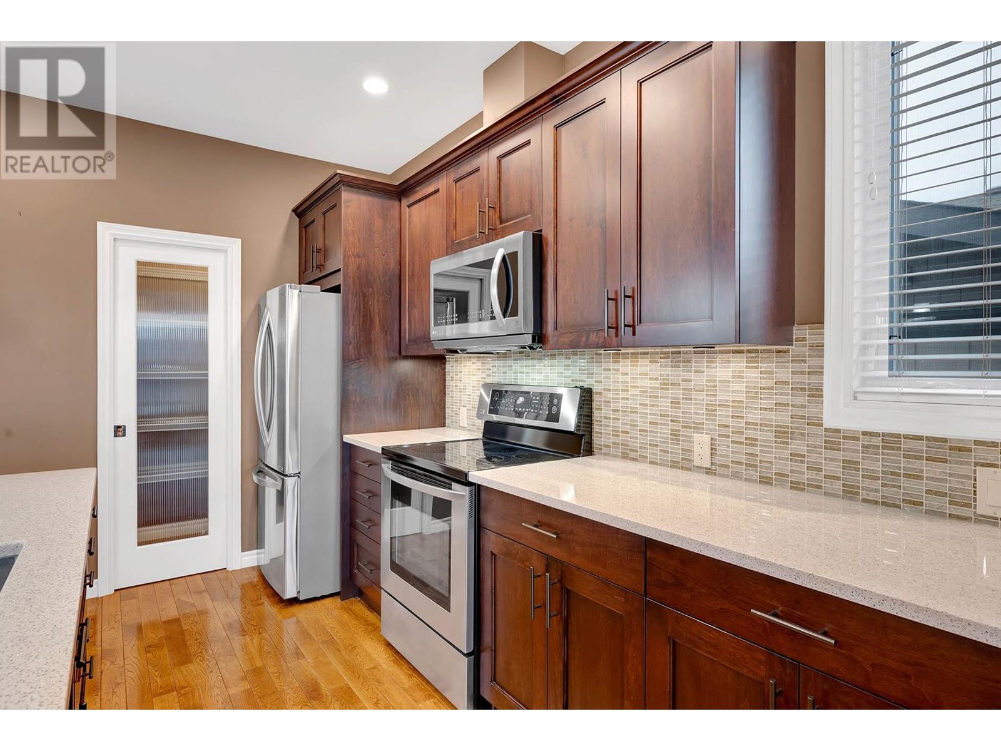Beautifully maintained level entry townhouse in the very desirable Golf Ridge complex. The main floor features a bright and open livingroom, diningroom, island kitchen with quartz countertops & pantry, high ceilings and panoramic views from the covered sundeck. The main floor also features a good-sized main bedroom with a great view, walk-in closet & 5 piece ensuite, 3 piece bathroom, office/den and laundry. Full walk-out basement with large recroom, covered deck, 2 bedrooms, 4 piece bathroom, den and good storage area. Also includes double garage with extra parking on driveway, 6 appliances, 200 amp service, central air and central vac. Shows well inside and out and quick possession possible. (id:56537)
Contact Don Rae 250-864-7337 the experienced condo specialist that knows Golf Ridge. Outside the Okanagan? Call toll free 1-877-700-6688
Amenities Nearby : -
Access : -
Appliances Inc : -
Community Features : -
Features : -
Structures : Clubhouse
Total Parking Spaces : 2
View : River view, Mountain view, View (panoramic)
Waterfront : -
Architecture Style : Ranch
Bathrooms (Partial) : 0
Cooling : See Remarks
Fire Protection : -
Fireplace Fuel : Gas
Fireplace Type : Unknown
Floor Space : -
Flooring : Mixed Flooring
Foundation Type : -
Heating Fuel : Geo Thermal
Heating Type : -
Roof Style : Unknown
Roofing Material : Asphalt shingle
Sewer : Municipal sewage system
Utility Water : See Remarks
Den
: 17' x 8'6''
4pc Bathroom
: Measurements not available
Bedroom
: 13'6'' x 12'3''
Bedroom
: 15'7'' x 12'1''
Recreation room
: 15'6'' x 13'
5pc Ensuite bath
: Measurements not available
3pc Bathroom
: Measurements not available
Laundry room
: 4'8'' x 5'
Den
: 11' x 8'2''
Primary Bedroom
: 14' x 12'
Kitchen
: 12'3'' x 9'1''
Dining room
: 10' x 11'5''
Living room
: 13' x 13'5''


