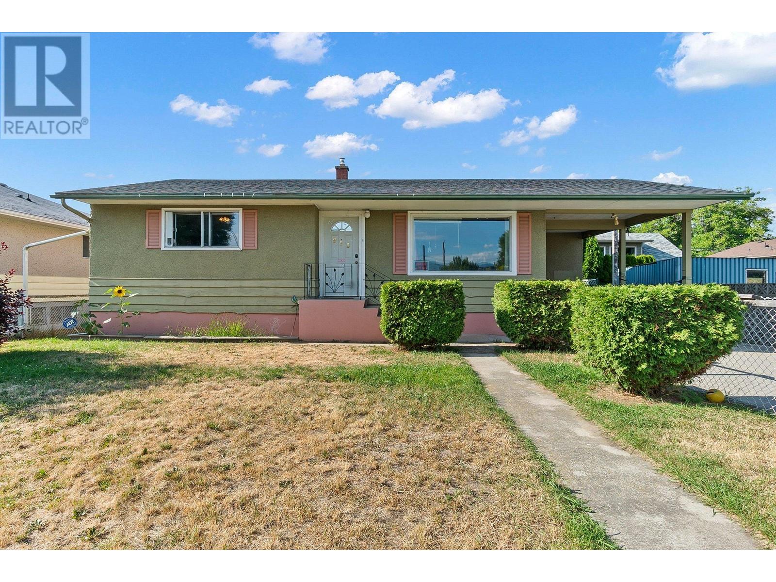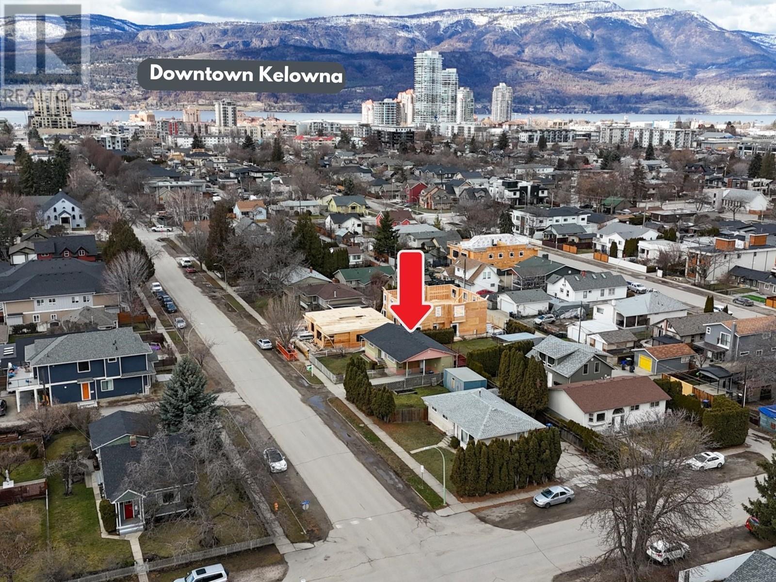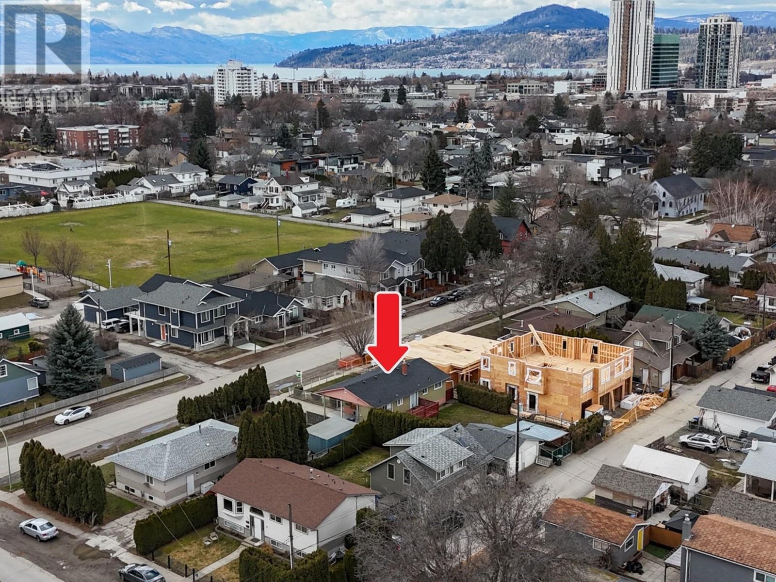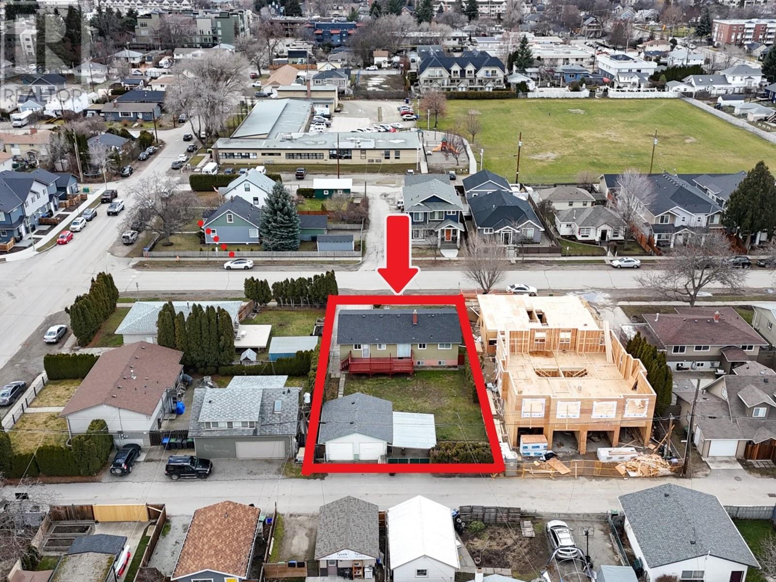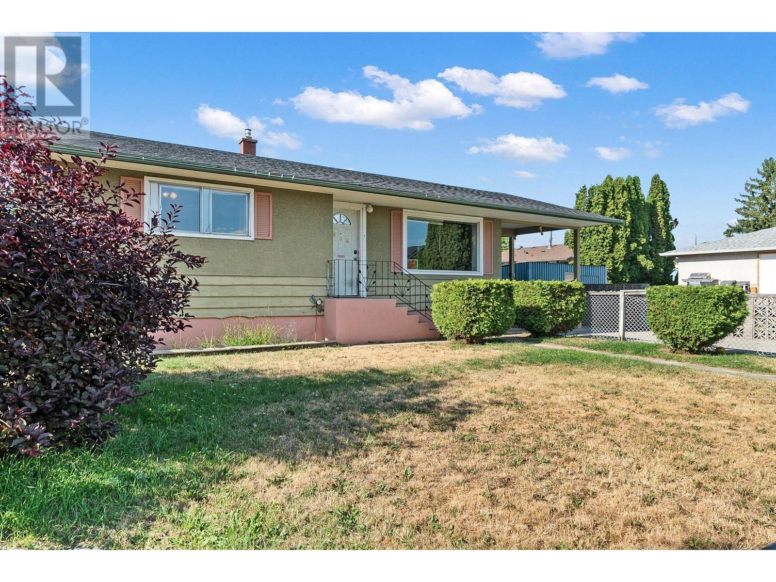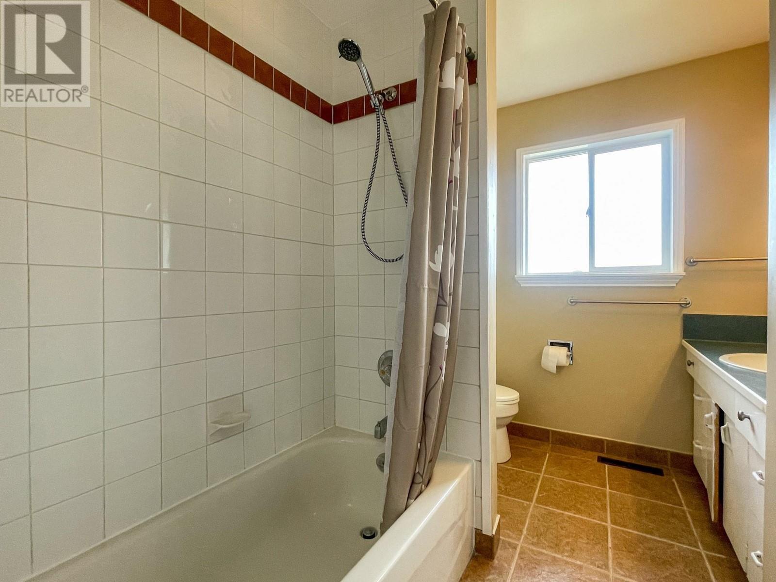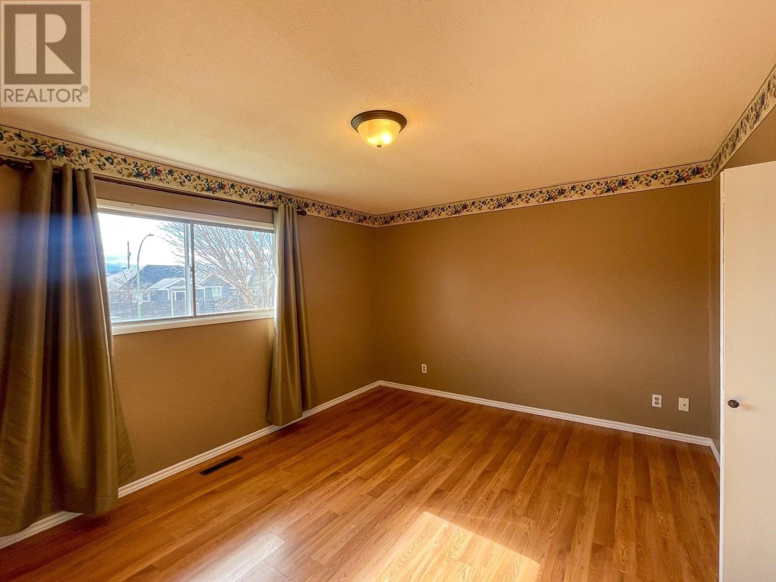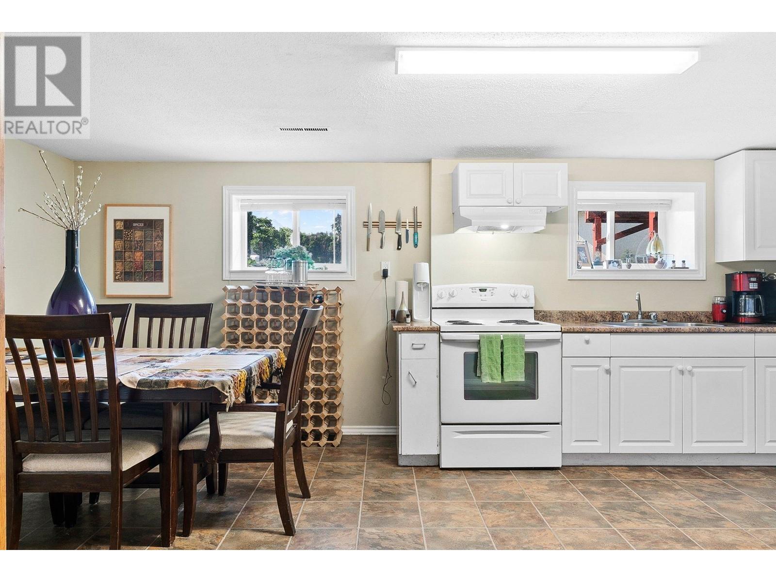ATTENTION BUILDERS & INVESTORS - Highly sought after RARE MF-1 zoning (Formerly RU7). This A+ Development property has a lot size of 60' x 127' & backing onto a laneway. Current land use permits you to build a 4-plex on this site. The existing 3bed/2bath home is in good shape featuring a 1-bedroom SUITE & has been well maintained - Newer Furnace, HWT & Roof all replaced within the past 8 years. The property also features a 22' x 20' detached double garage, 2 carports offering plenty of parking. Rarely do you see lane access-lot's this size, this close to downtown come available. Don't miss out call for showing today! THIS ONE IS STILL AVAILABLE & EASY TO SHOW! (id:56537)
Contact Don Rae 250-864-7337 the experienced condo specialist that knows Single Family. Outside the Okanagan? Call toll free 1-877-700-6688
Amenities Nearby : -
Access : -
Appliances Inc : Refrigerator, Dishwasher, Dryer, Range - Electric, Washer
Community Features : -
Features : -
Structures : -
Total Parking Spaces : 7
View : -
Waterfront : -
Architecture Style : -
Bathrooms (Partial) : 0
Cooling : -
Fire Protection : -
Fireplace Fuel : -
Fireplace Type : -
Floor Space : -
Flooring : Ceramic Tile, Laminate, Linoleum, Vinyl
Foundation Type : -
Heating Fuel : -
Heating Type : Forced air, See remarks
Roof Style : Unknown
Roofing Material : Asphalt shingle
Sewer : Municipal sewage system
Utility Water : Municipal water
4pc Bathroom
: 8'7'' x 7'
Bedroom
: 10'2'' x 12'8''
Kitchen
: 9'3'' x 10'9''
Primary Bedroom
: 14' x 11'2''
Living room
: 12'2'' x 18'
3pc Bathroom
: 7'11'' x 5'9''
Kitchen
: 11'1'' x 12'1''
Bedroom
: 11'8'' x 9'3''
Laundry room
: 4' x 5'8''
Dining room
: 9'8'' x 7'7''
Living room
: 21'11'' x 13'7''
Dining room
: 6'10'' x 9'


