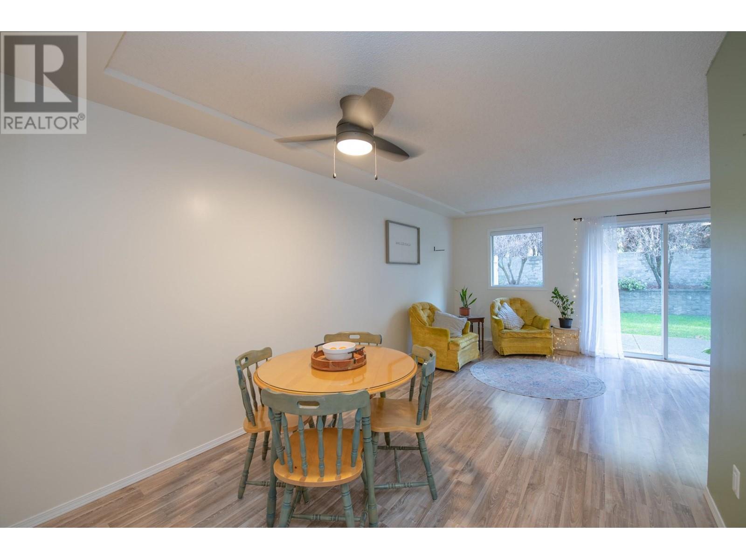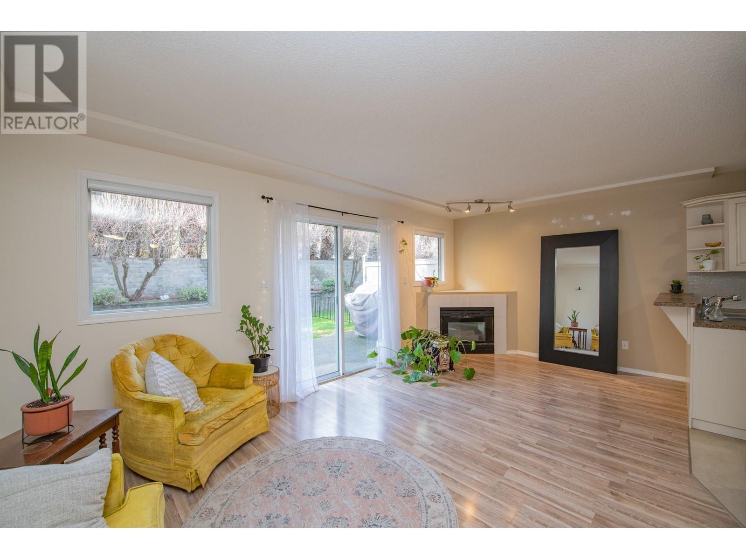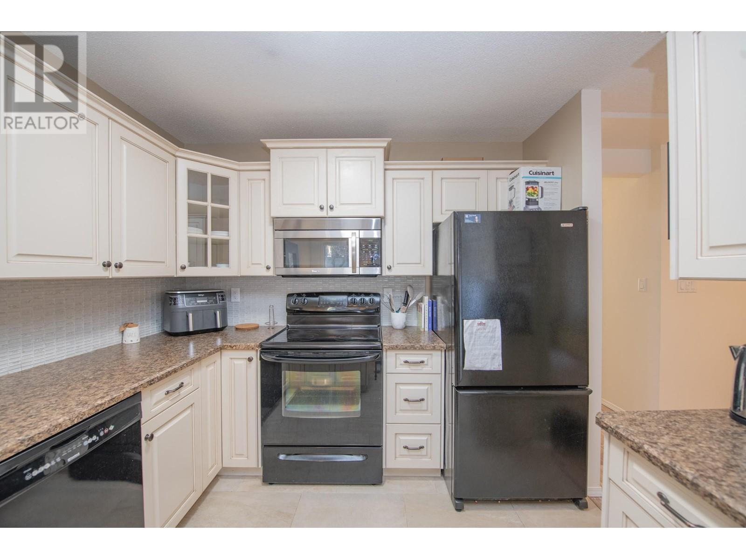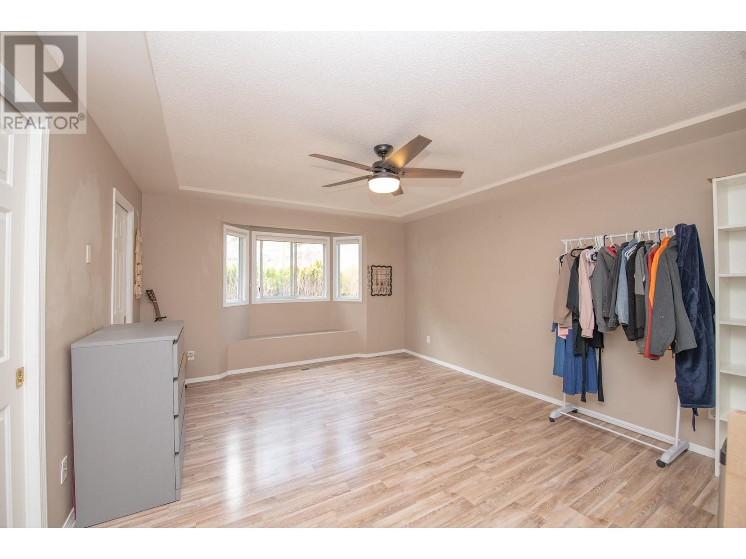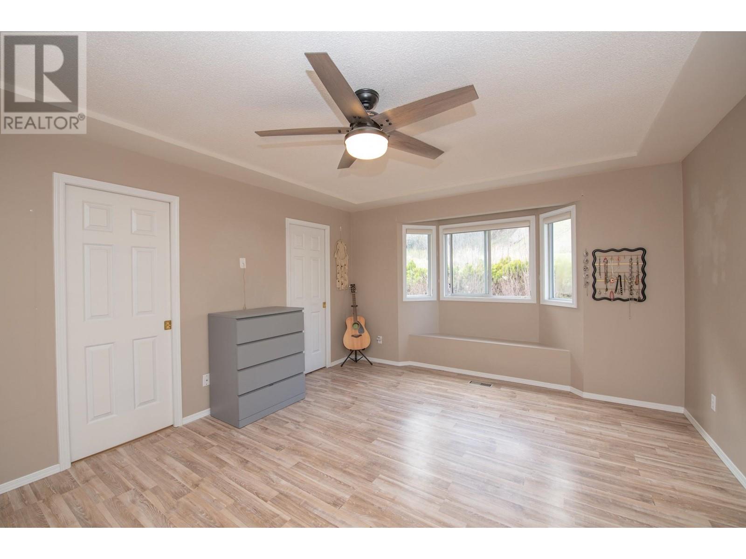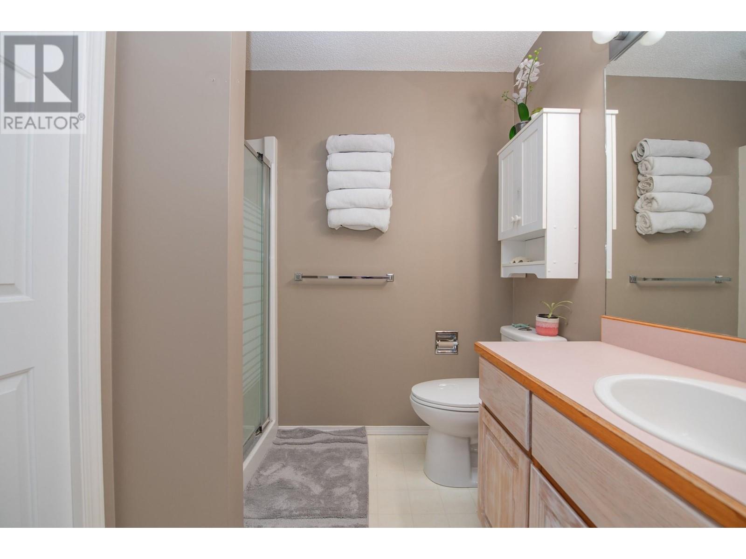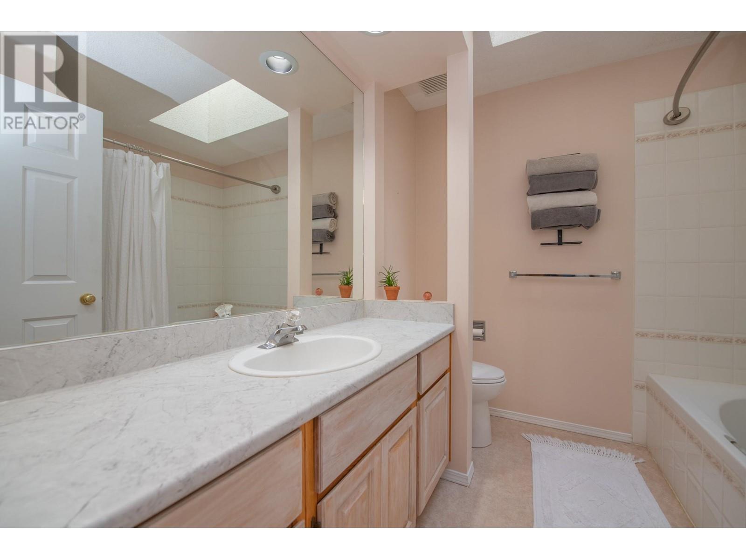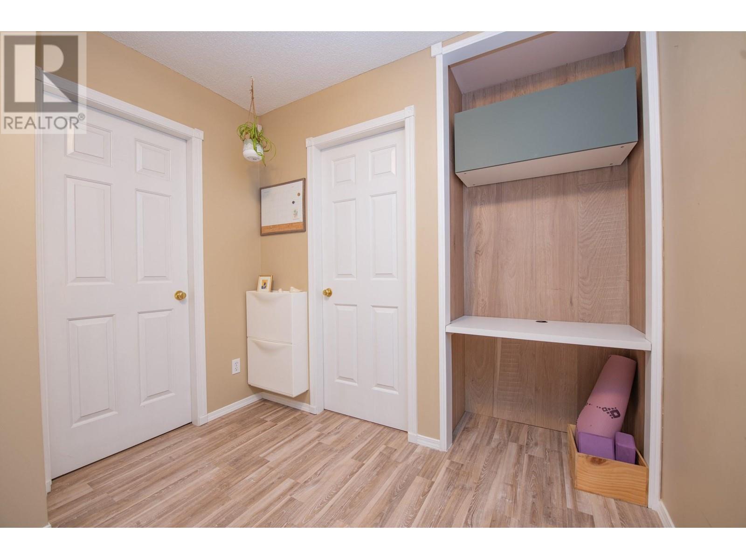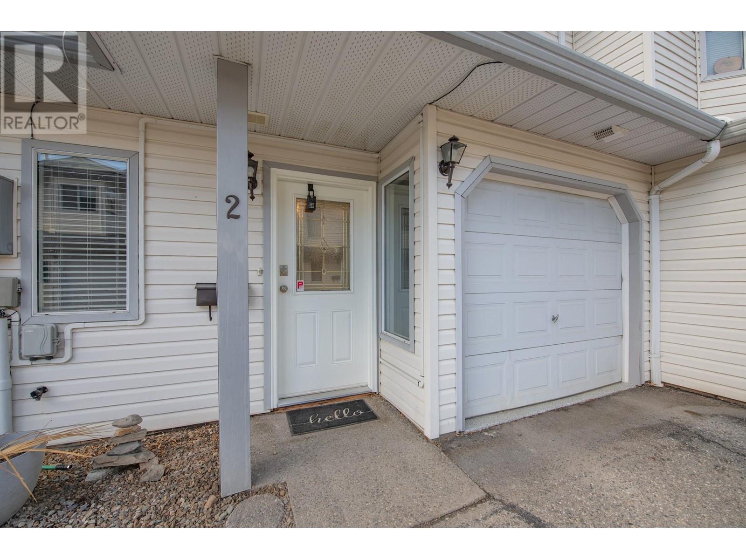Discover your new home in this 2-bedroom, 3-bathroom unit located within a welcoming and well-maintained complex. This immaculate residence exudes pride of ownership. The modernized kitchen offers functionality, while the expansive master bedroom features an ensuite. Enjoy entertaining on the private patio connected to the living room. Forced air furnace and AC system, eliminating high electric baseboard costs. Poly B has been replaced. Nestled in a peaceful area with great neighbors, this home is close to all amenities and requires low maintenance. New epoxy in the garage. No age restrictions. Pets allowed with some restrictions! Make it yours today! (id:56537)
Contact Don Rae 250-864-7337 the experienced condo specialist that knows Charisma Terrace. Outside the Okanagan? Call toll free 1-877-700-6688
Amenities Nearby : -
Access : -
Appliances Inc : Refrigerator, Dishwasher, Dryer, Range - Electric, Microwave, Washer
Community Features : Rentals Allowed
Features : -
Structures : -
Total Parking Spaces : 2
View : -
Waterfront : -
Architecture Style : -
Bathrooms (Partial) : 1
Cooling : Central air conditioning
Fire Protection : Smoke Detector Only
Fireplace Fuel : Gas
Fireplace Type : Unknown
Floor Space : -
Flooring : Laminate, Linoleum
Foundation Type : -
Heating Fuel : -
Heating Type : Forced air, See remarks
Roof Style : Unknown
Roofing Material : Asphalt shingle
Sewer : Municipal sewage system
Utility Water : Municipal water
Full bathroom
: 7'11'' x 8'5''
Bedroom
: 13'6'' x 12'11''
3pc Ensuite bath
: 5'11'' x 8'2''
Primary Bedroom
: 12'10'' x 17'10''
Partial bathroom
: 6'0'' x 4'8''
Kitchen
: 12'11'' x 10'5''
Dining room
: 6'4'' x 9'11''
Living room
: 19'3'' x 9'7''








