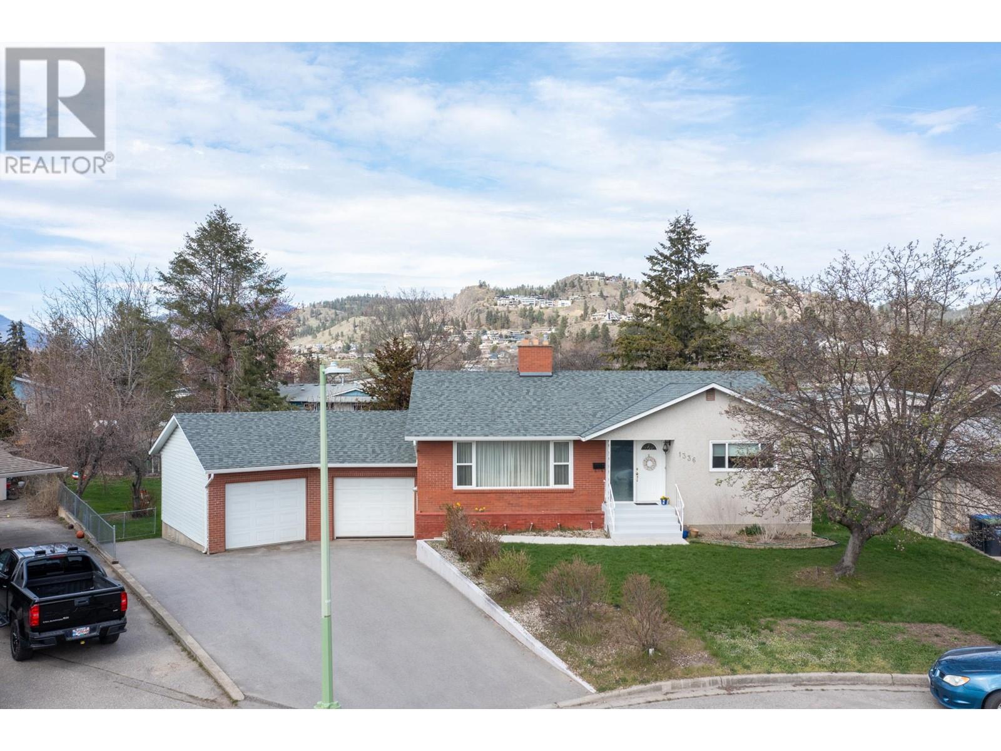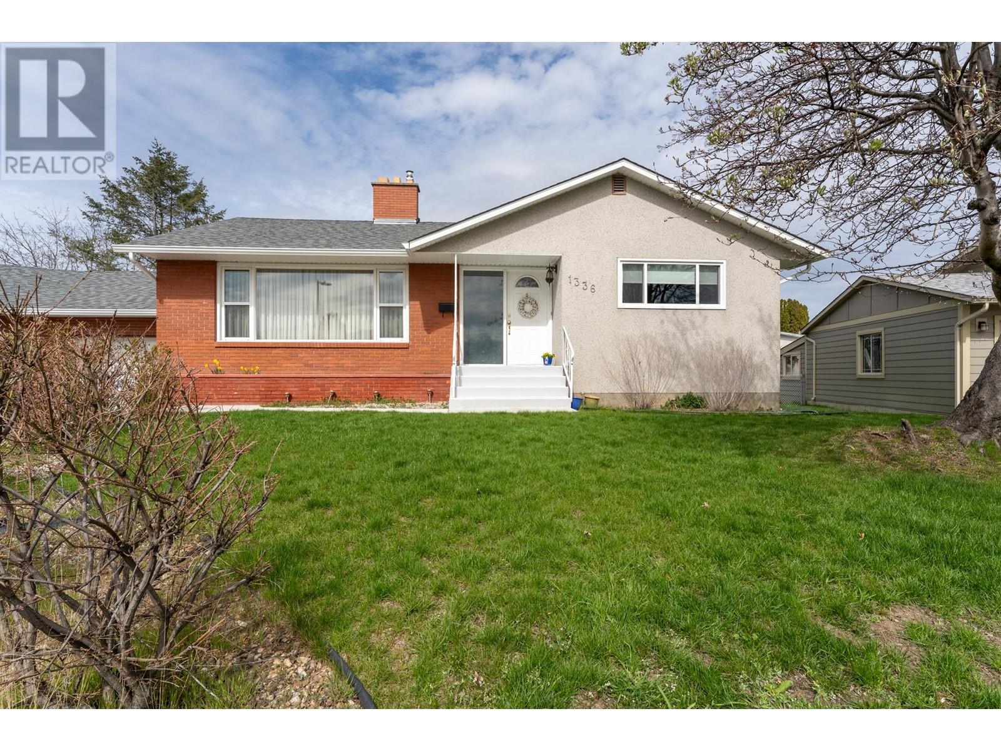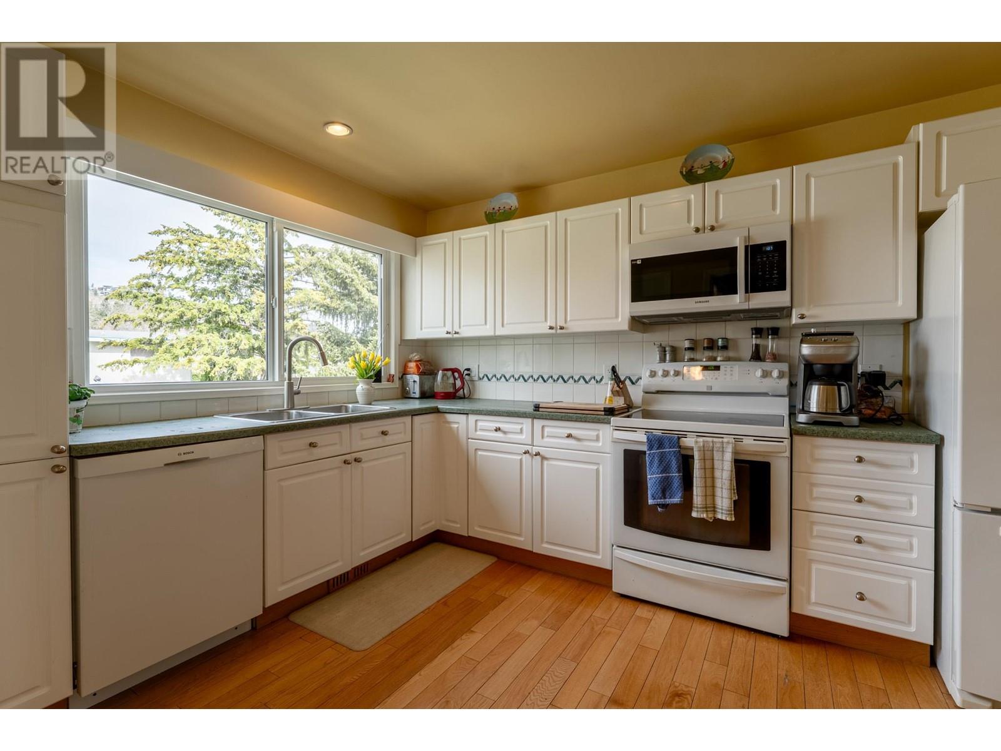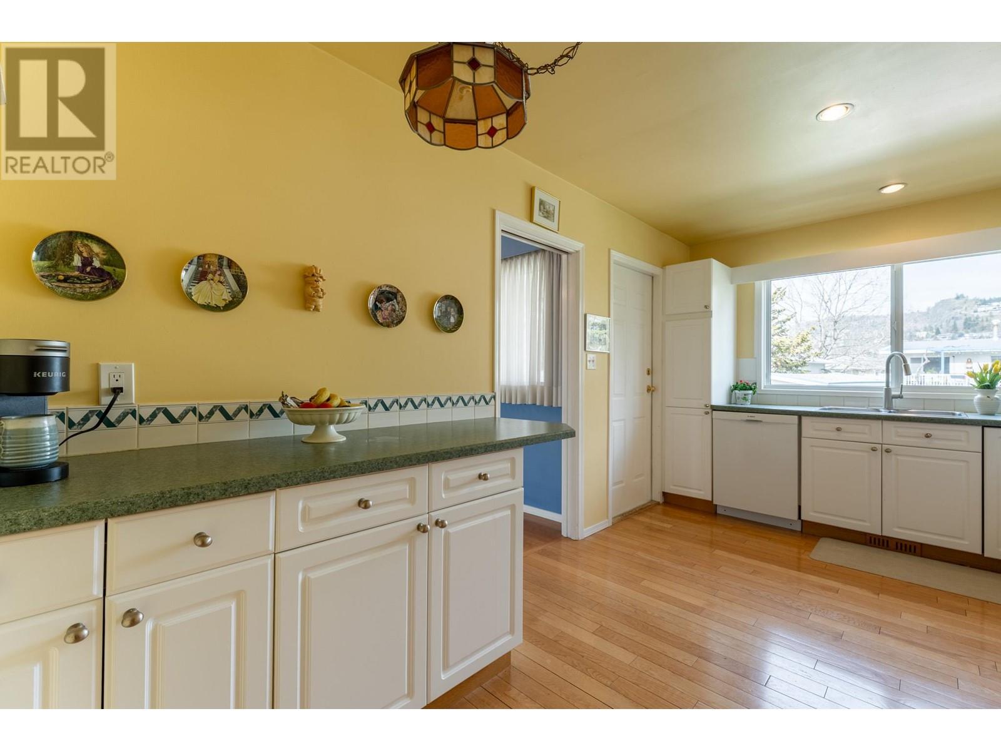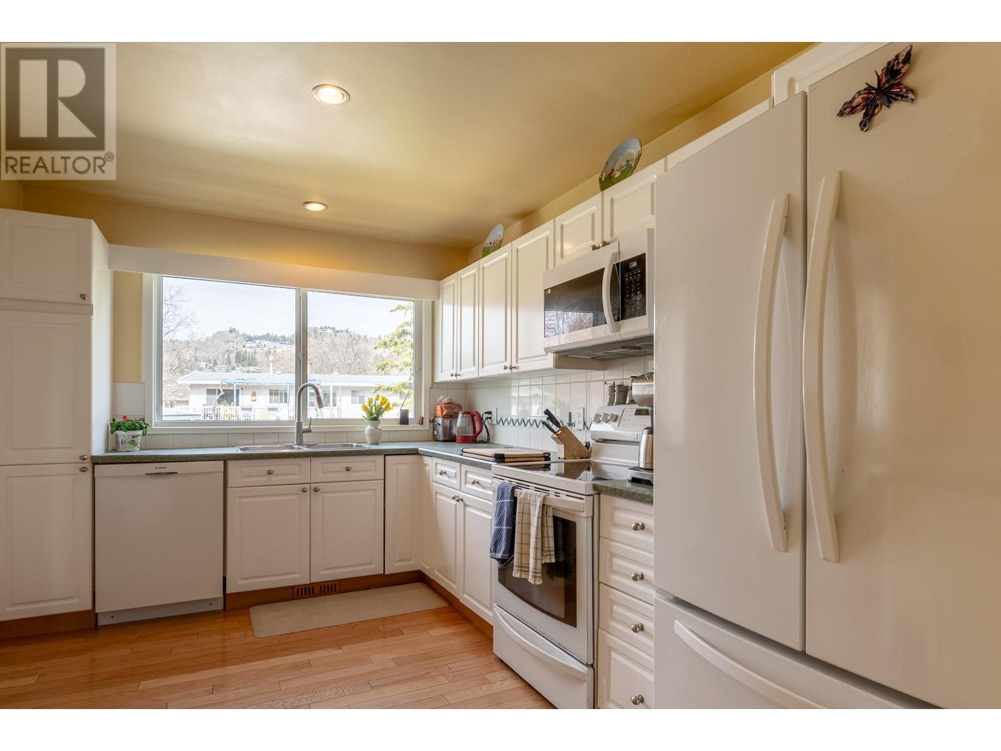Prime location and suitable basement! Tucked away on a quiet no-thru street in the prestigious Lombardy Square neighbourhood, this beautifully maintained home is just one block from Bankhead Elementary and close to parks, beaches, shopping, and the scenic Rail Trail. Surrounded by wide streets and evident pride of ownership, this central yet peaceful location is ideal for families or anyone seeking a balanced lifestyle. The home features a large, family-sized yard with mature fruit trees and many updates throughout; including a new roof (2024), windows, furnace, A/C, hot water tank, and new tile flooring at the entrance that flows into stunning oak hardwood. The main level offers two spacious bedrooms, a bright living room with a cozy gas fireplace that wraps into the dining area, and an oversized double garage with enough room for a workshop. The basement is easily suited, offering great potential. With its timeless brick exterior and excellent curb appeal, this property is truly move-in ready for the next family to enjoy! (id:56537)
Contact Don Rae 250-864-7337 the experienced condo specialist that knows Single Family. Outside the Okanagan? Call toll free 1-877-700-6688
Amenities Nearby : Golf Nearby, Public Transit, Park, Recreation, Schools, Shopping
Access : Easy access
Appliances Inc : Range, Refrigerator, Dishwasher, Range - Electric, Washer & Dryer
Community Features : Family Oriented
Features : Cul-de-sac, Level lot, Corner Site, Irregular lot size
Structures : -
Total Parking Spaces : 6
View : -
Waterfront : -
Architecture Style : Ranch
Bathrooms (Partial) : 0
Cooling : Central air conditioning
Fire Protection : -
Fireplace Fuel : Gas
Fireplace Type : Unknown
Floor Space : -
Flooring : Carpeted, Hardwood, Tile
Foundation Type : -
Heating Fuel : -
Heating Type : Forced air, See remarks
Roof Style : Unknown
Roofing Material : Asphalt shingle
Sewer : Municipal sewage system
Utility Water : Municipal water
Laundry room
: 12'6'' x 10'3''
Bedroom
: 10' x 13'5''
Kitchen
: 14' x 8'8''
Dining room
: 8'9'' x 7'
Recreation room
: 11' x 29'
Bedroom
: 12'9'' x 15'3''
Office
: 10' x 7'2''
4pc Bathroom
: 7'2'' x 7'
Dining room
: 13' x 11'6''
Full bathroom
: 11' x 7'7''
Bedroom
: 12'10'' x 12'8''
Primary Bedroom
: 10' x 14'5''
Living room
: 16' x 24'
Kitchen
: 16' x 9'9''


