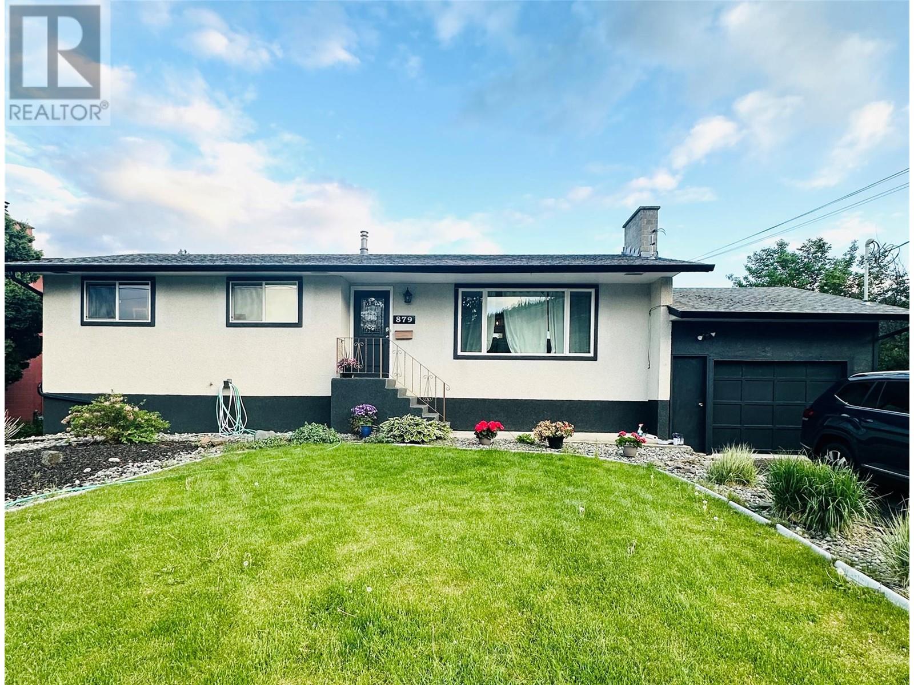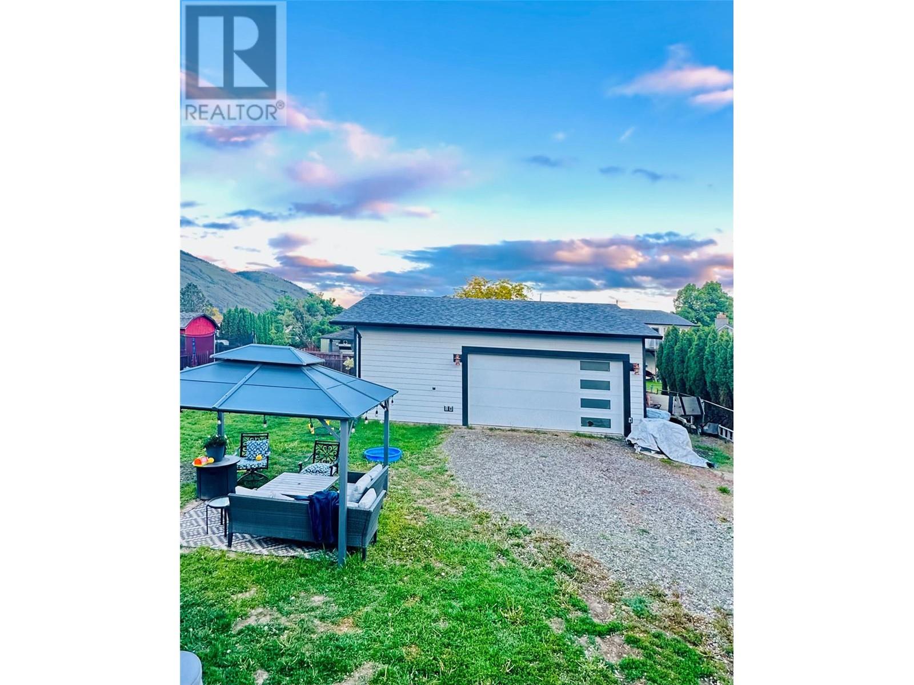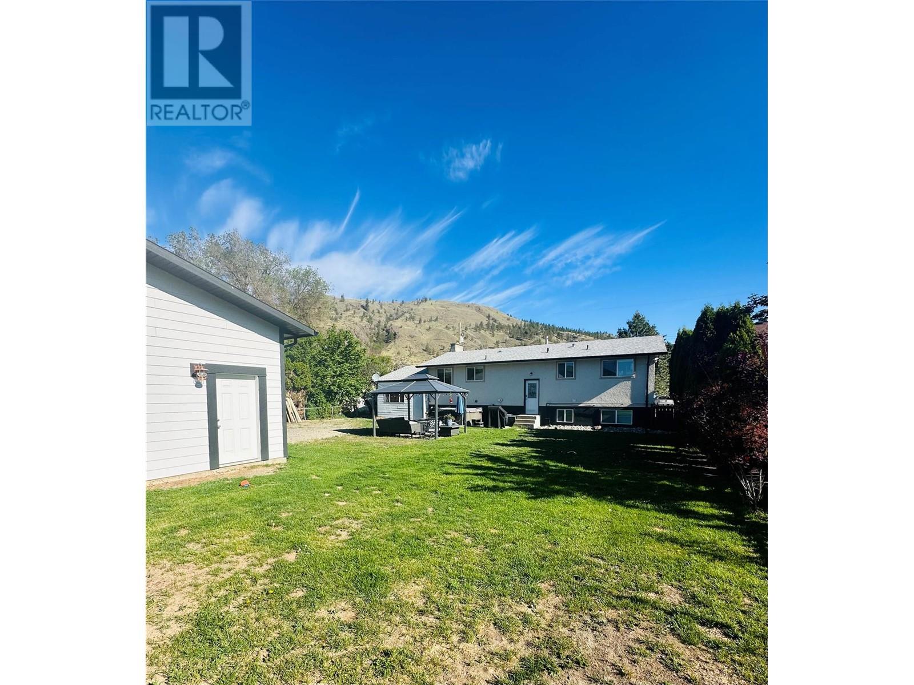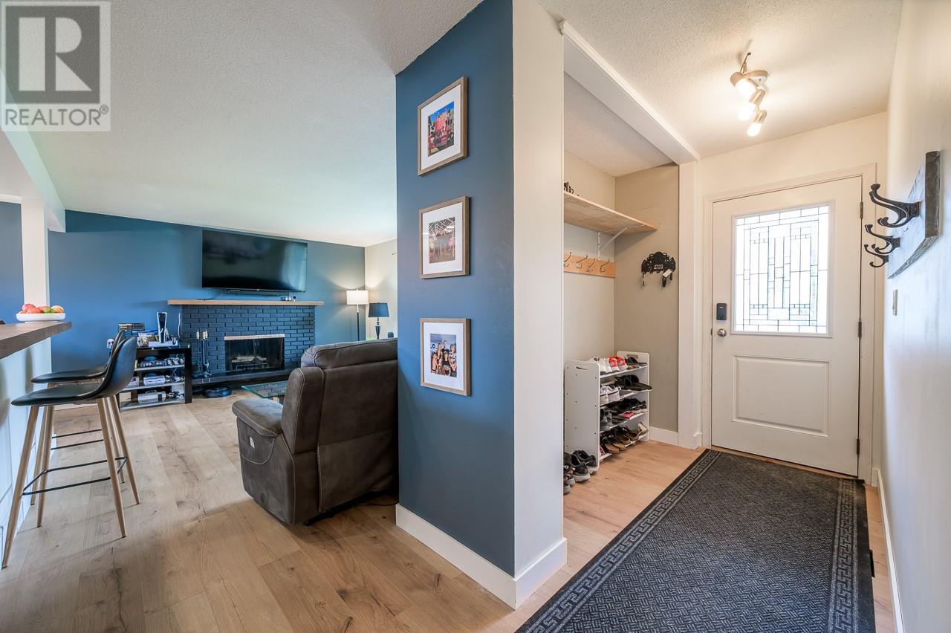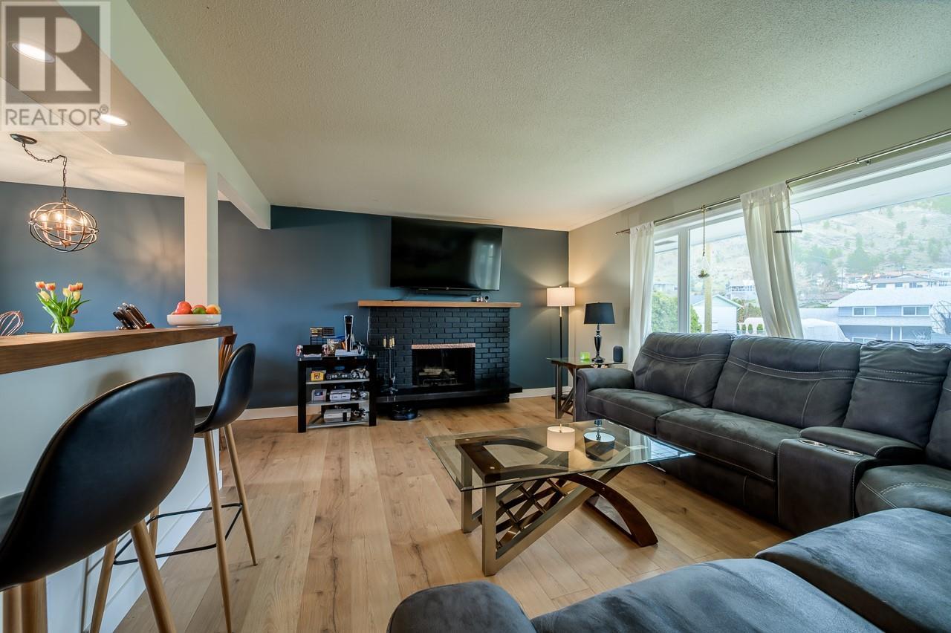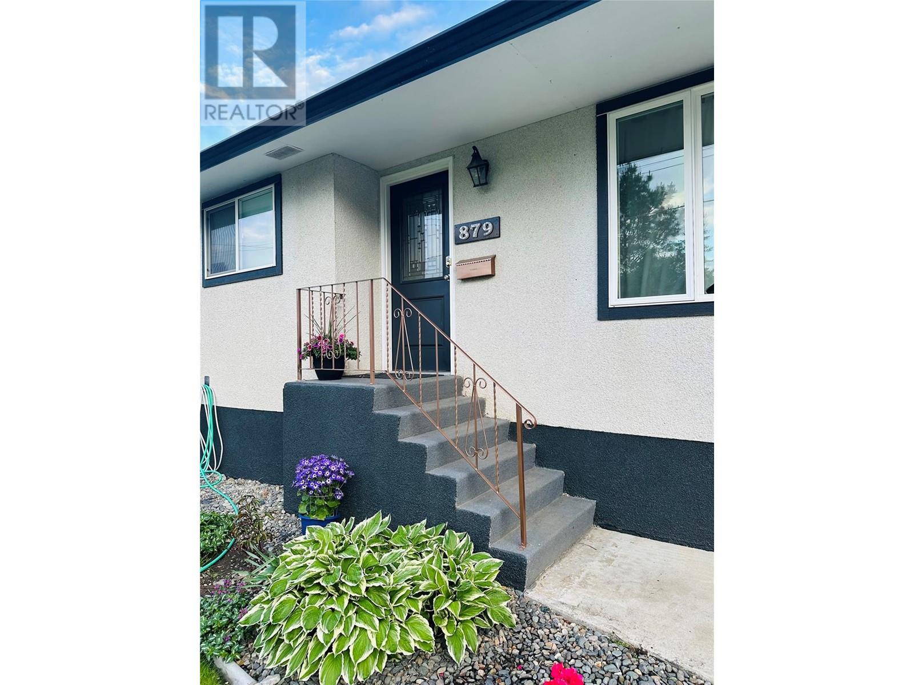You will love the location of this great family home. Close to schools, recreation, shopping and transit. The upper floor boasts three good sized bedrooms, a modernized bathroom with heated floor, and an inviting open-concept layout complete with a charming wood-burning fireplace. On the lower level, you'll find a comfortable two-bedroom suite with its own updated bathroom and kitchen. Shared laundry. The property is enhanced by a fully fenced yard, an attached garage, and a detached 28 x 30 Dream Shop featuring 12’ ceilings, two piece bathroom, radiant heated floor with 5 zones through a tankless water gas heater, additional features include an outside 30 amp RV Plug and inside features a large mix of 220v and 110v outlets and airlines plumbed in walls . Notable updates include sleek modern windows (installed in 2014), a 60-gallon hot water tank (added in 2017), and a robust 200-amp electrical system. All measurements are approximate. Please call today for more information or to view. (id:56537)
Contact Don Rae 250-864-7337 the experienced condo specialist that knows Single Family. Outside the Okanagan? Call toll free 1-877-700-6688
Amenities Nearby : Golf Nearby, Public Transit, Park, Recreation, Schools
Access : -
Appliances Inc : Refrigerator, Dishwasher, Range - Electric, Washer/Dryer Stack-Up
Community Features : Family Oriented
Features : Level lot
Structures : -
Total Parking Spaces : 5
View : Mountain view
Waterfront : -
Architecture Style : Bungalow
Bathrooms (Partial) : 0
Cooling : Central air conditioning
Fire Protection : -
Fireplace Fuel : Wood
Fireplace Type : Conventional
Floor Space : -
Flooring : -
Foundation Type : -
Heating Fuel : -
Heating Type : Forced air
Roof Style : Unknown
Roofing Material : Asphalt shingle
Sewer : Municipal sewage system
Utility Water : Municipal water
Bedroom
: 11'5'' x 9'6''
Primary Bedroom
: 13'11'' x 8'6''
Bedroom
: 10'2'' x 9'2''
Primary Bedroom
: 11'6'' x 10'7''
Kitchen
: 13'6'' x 8'9''
Dining room
: 8'7'' x 6'9''
Living room
: 16'7'' x 12'5''
Foyer
: 10' x 3'5''
Other
: 12'7'' x 7'8''
Living room
: 15'11'' x 8'11''
Kitchen
: 9'11'' x 12'3''
Full bathroom
: 7'7'' x 7'8''
Laundry room
: 11'3'' x 9'4''
Utility room
: 5'6'' x 4'
Foyer
: 6'10'' x 3'
Full bathroom
: 8'4'' x 7'8''
Bedroom
: 8'4'' x 7'8''


