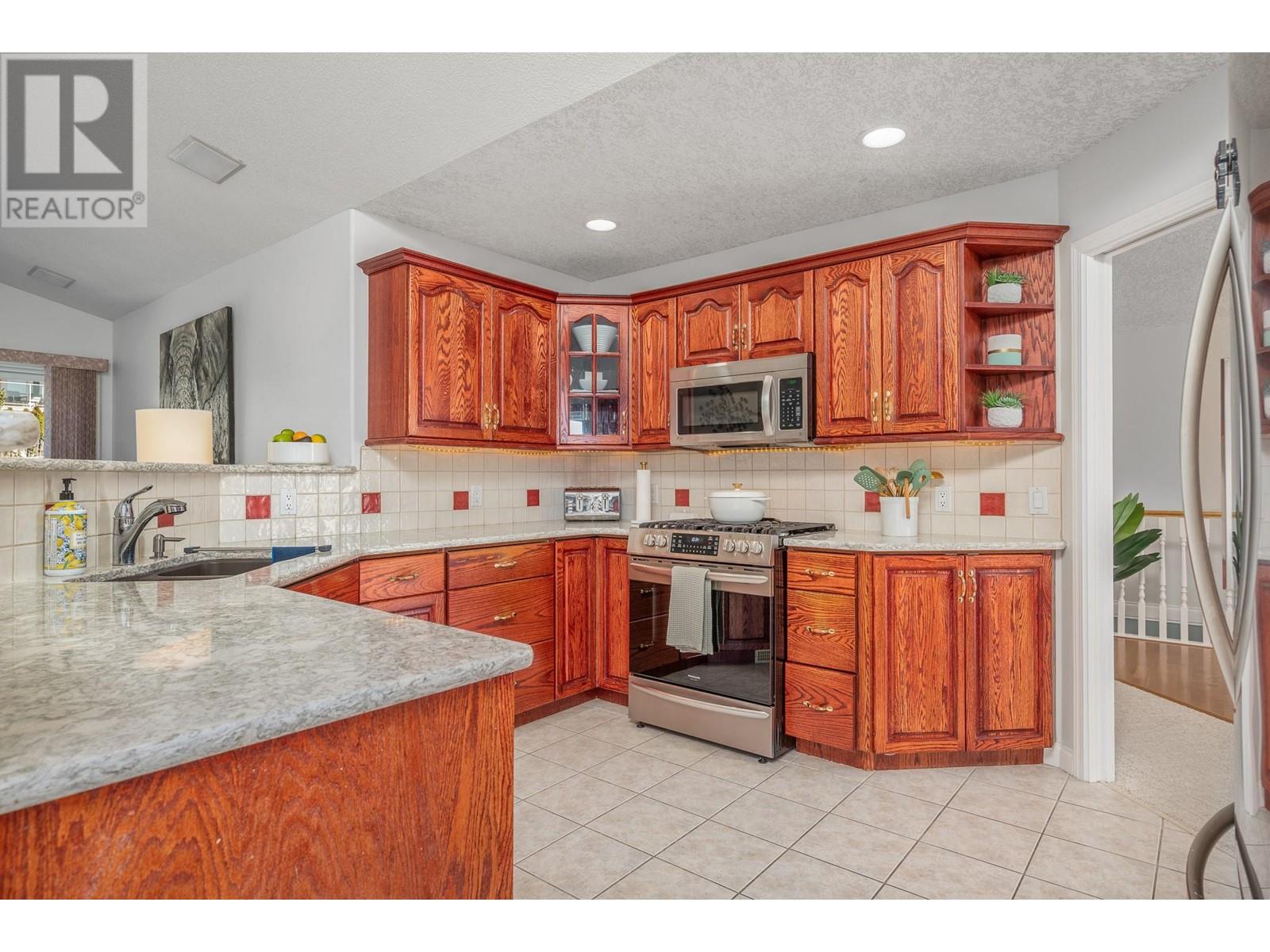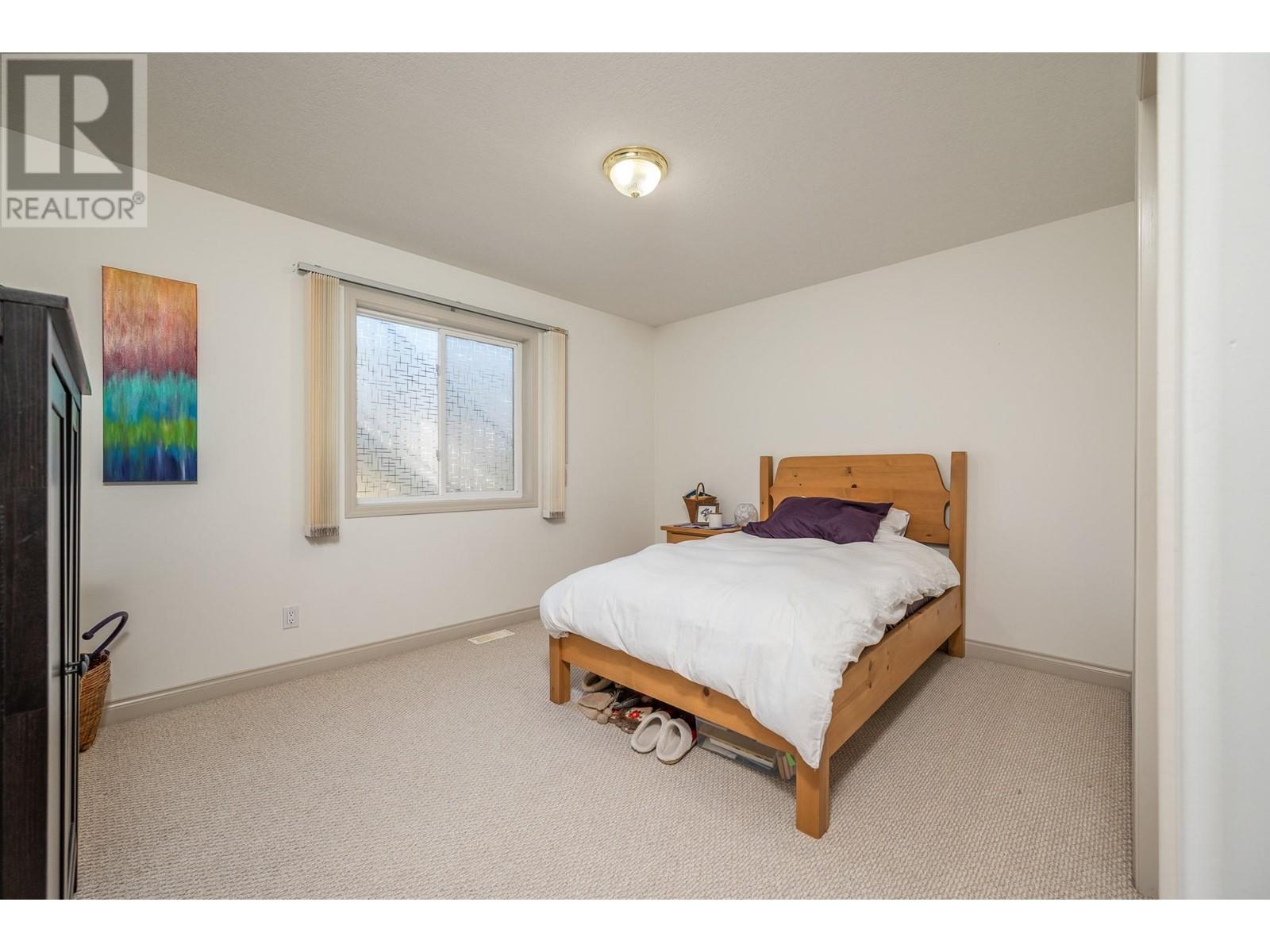This stunning 5 bedroom, 5 bathroom family home truly has it all offering the perfect blend of luxury, comfort, and unbeatable views of Okanagan Lake. Located in one of the most sought-after neighbourhoods just off Bella Vista, you’ll enjoy panoramic lake views where you can watch sailboats from your expansive south facing deck complete with a hot tub for those perfect sunset evenings. Inside, this spacious family home features an oversized primary suite, a bright and open layout, and thoughtful upgrades throughout. The lower level has a large recreation room, home gym, and rough-ins for a wet bar perfect for entertaining or unwinding with the family. A fully self-contained 2 bedroom suite with a separate entrance, private patio, dedicated parking, and no stairs makes it the ideal in-law suite or mortgage helper accessible and welcoming to all ages. The flat driveway provides plenty of parking, including RV space with a sanidump. The double garage, fenced, irrigated backyard & private back deck with gas BBQ hookup add both function and flexibility to everyday living. Set in a prime location within walking distance to the beach, parks, and scenic trails and just minutes from The Rise Golf Course, The Edge Restaurant, & downtown Vernon this property truly checks every box. With ample storage and well-planned features throughout, this is more than a home it’s an exceptional opportunity for multi-generational living, entertaining, & enjoying everything the Okanagan has to offer. (id:56537)
Contact Don Rae 250-864-7337 the experienced condo specialist that knows Single Family. Outside the Okanagan? Call toll free 1-877-700-6688
Amenities Nearby : Golf Nearby, Public Transit, Park, Recreation, Schools, Shopping
Access : Easy access
Appliances Inc : Refrigerator, Dishwasher, Dryer, Range - Gas, Microwave, Washer
Community Features : Family Oriented
Features : Level lot, Balcony
Structures : -
Total Parking Spaces : 2
View : Lake view, Mountain view, Valley view, View (panoramic)
Waterfront : -
Architecture Style : -
Bathrooms (Partial) : 1
Cooling : Central air conditioning
Fire Protection : Smoke Detector Only
Fireplace Fuel : Gas
Fireplace Type : Unknown
Floor Space : -
Flooring : Carpeted, Ceramic Tile, Hardwood, Laminate, Linoleum
Foundation Type : -
Heating Fuel : -
Heating Type : Forced air, See remarks
Roof Style : Unknown
Roofing Material : Tile
Sewer : Municipal sewage system
Utility Water : Municipal water
Foyer
: 10'6'' x 14'6''
Living room
: 12'9'' x 14'5''
Other
: 8'4'' x 7'7''
Kitchen
: 7'7'' x 13'
Full bathroom
: 12'8'' x 5'4''
Partial bathroom
: 7'5'' x 3'1''
Other
: 13'6'' x 17'1''
Dining room
: 10'4'' x 10'5''
Bedroom
: 13' x 13'
Primary Bedroom
: 14'2'' x 12'1''
Primary Bedroom
: 15'2'' x 13'8''
Living room
: 17'3'' x 12'
Laundry room
: 7'6'' x 8'4''
Storage
: 18'6'' x 14'3''
Storage
: 11'9'' x 9'9''
Recreation room
: 21'2'' x 24'2''
Office
: 8'6'' x 7'1''
Exercise room
: 10'9'' x 16'5''
3pc Bathroom
: 9'2'' x 4'9''
Kitchen
: 13' x 10'8''
Family room
: 11'6'' x 12'7''
Dining room
: 15'2'' x 12'7''
Bedroom
: 11' x 10'
Bedroom
: 16'2'' x 12'9''
Full ensuite bathroom
: 16'3'' x 6'
Full bathroom
: 7'7'' x 6'1''
Other
: 9'1'' x 4'7''









































































































































