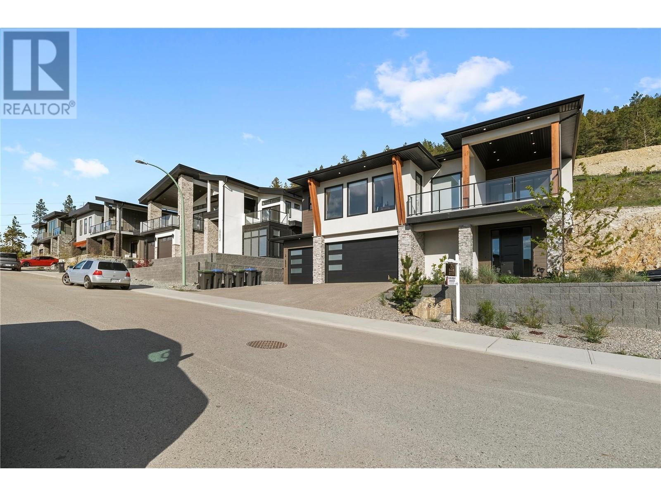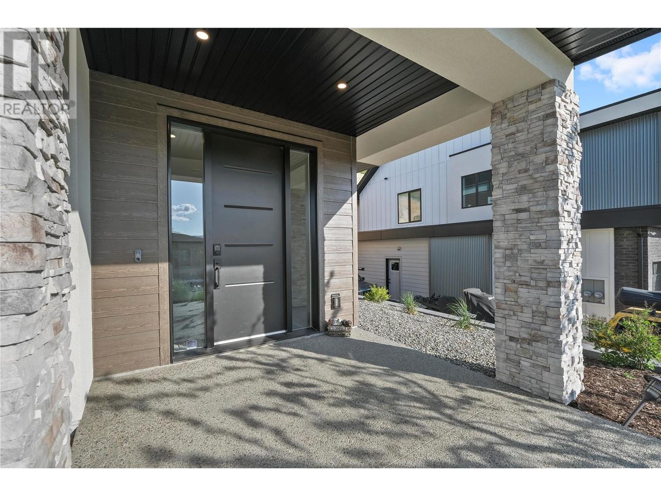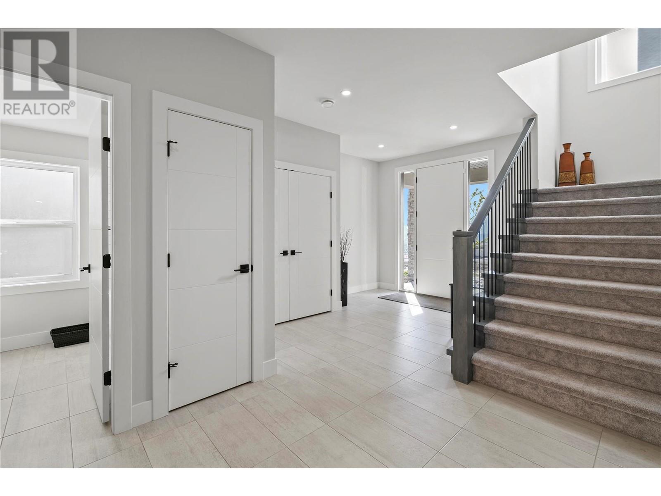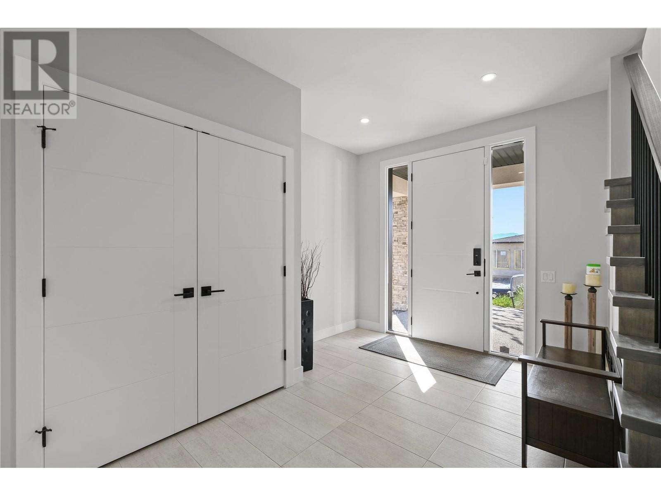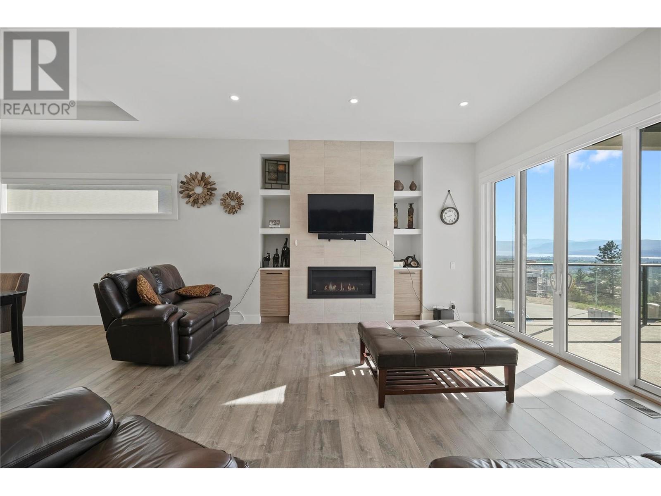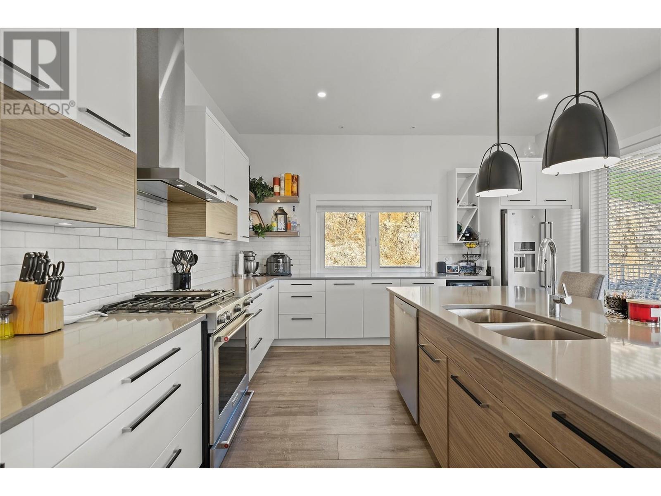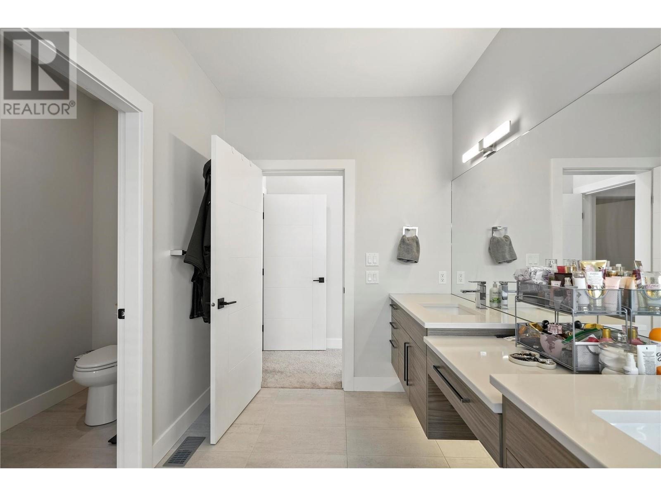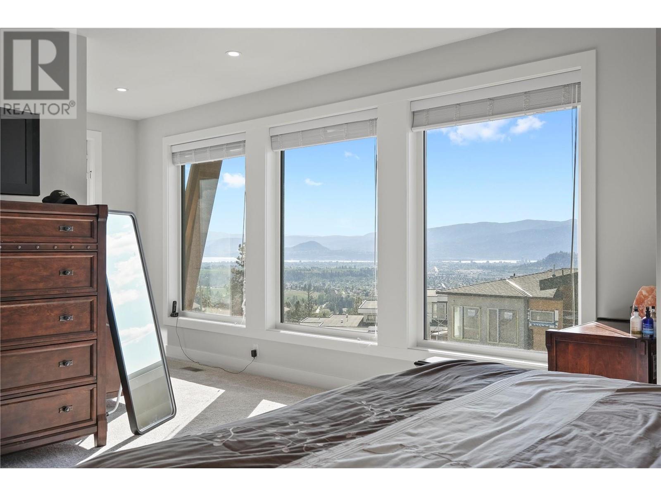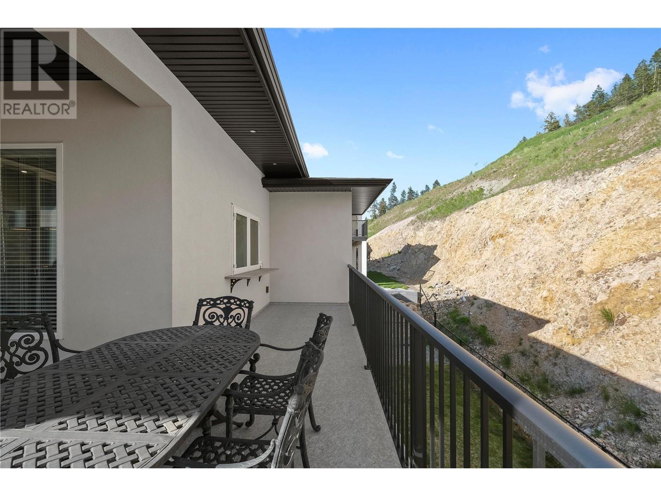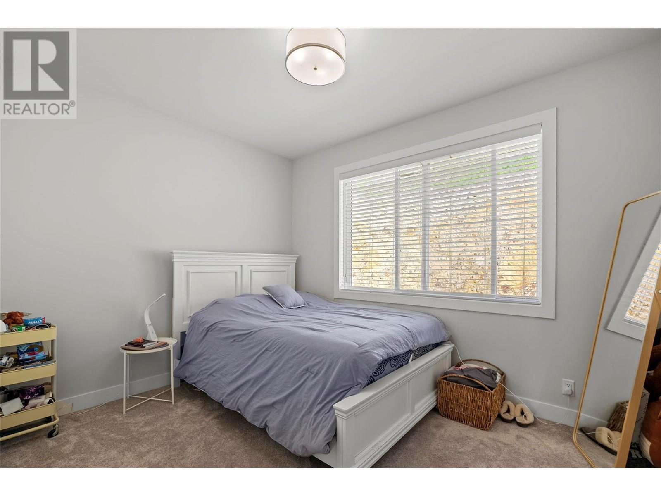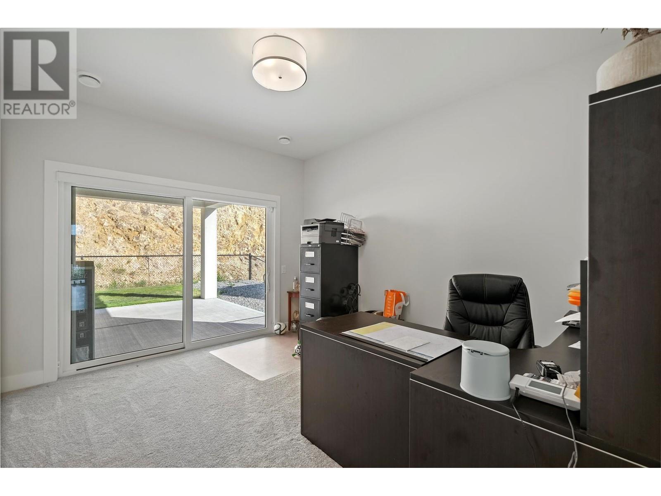Luxury Living at Lone Pine Estates in Black Mountain Step into unparalleled elegance at this stunning 5/6-bedroom, 4-bathroom home located in the prestigious Lone Pine Estates. Boasting breathtaking lake views, this residence offers a perfect blend of sophistication and comfort with high-end features throughout. On the main level, you'll find beautiful premium laminate flooring, soaring 10-ft ceilings, and an open-concept layout that seamlessly connects the living spaces. The gourmet kitchen is a chef’s dream, featuring top-of-the-line appliances, sleek quartz countertops, and a spacious walk-in pantry. The master suite is a true retreat, complete with a private deck and a luxurious spa-like ensuite. Two additional bedrooms, a full bath, and two covered decks offer ample space for relaxation and entertaining. The ground floor is home to a fourth bedroom and third bathroom, as well as direct access to a legal two-bedroom suite with its own separate entrance and garage—perfect for guests or rental income. This home epitomizes modern living at its finest. Schedule your private viewing today and experience luxury living in Black Mountain! (id:56537)
Contact Don Rae 250-864-7337 the experienced condo specialist that knows Single Family. Outside the Okanagan? Call toll free 1-877-700-6688
Amenities Nearby : -
Access : -
Appliances Inc : -
Community Features : -
Features : Central island, Two Balconies
Structures : -
Total Parking Spaces : 6
View : City view, Lake view, Mountain view
Waterfront : -
Architecture Style : Other
Bathrooms (Partial) : 0
Cooling : Central air conditioning
Fire Protection : Security system, Smoke Detector Only
Fireplace Fuel : -
Fireplace Type : Insert
Floor Space : -
Flooring : Carpeted, Ceramic Tile, Laminate, Vinyl
Foundation Type : -
Heating Fuel : -
Heating Type : See remarks
Roof Style : Unknown
Roofing Material : Asphalt shingle
Sewer : Municipal sewage system
Utility Water : Municipal water
Laundry room
: 3'0'' x 2'6''
Bedroom
: 9'6'' x 10'9''
3pc Bathroom
: 8'9'' x 5'0''
Bedroom
: 10'11'' x 9'8''
Living room
: 14'0'' x 18'0''
Kitchen
: 8'5'' x 9'8''
3pc Bathroom
: 7'3'' x 7'10''
Mud room
: 11'1'' x 4'3''
Foyer
: 11'5'' x 20'10''
Bedroom
: 11'9'' x 10'11''
Great room
: 21'4'' x 16'3''
Dining room
: 11'10'' x 10'9''
Laundry room
: 7'0'' x 9'0''
Kitchen
: 15'2'' x 18'3''
4pc Bathroom
: 13'0'' x 5'6''
Bedroom
: 12'6'' x 10'2''
Bedroom
: 13'0'' x 10'3''
5pc Ensuite bath
: 14'6'' x 7'1''
Primary Bedroom
: 17'0'' x 14'8''


