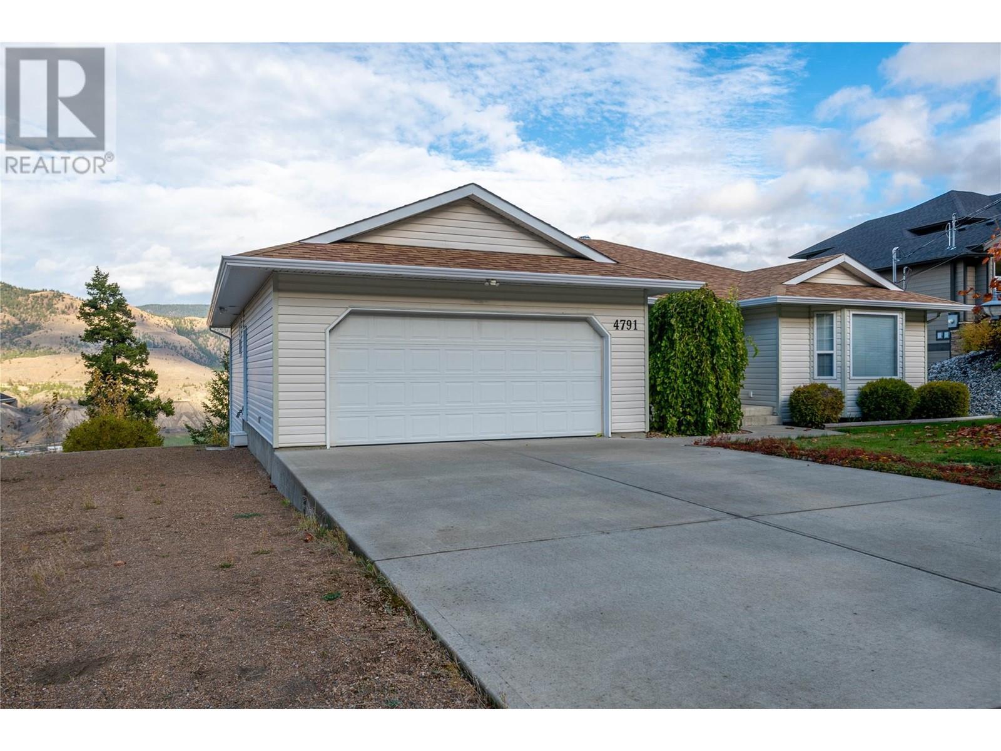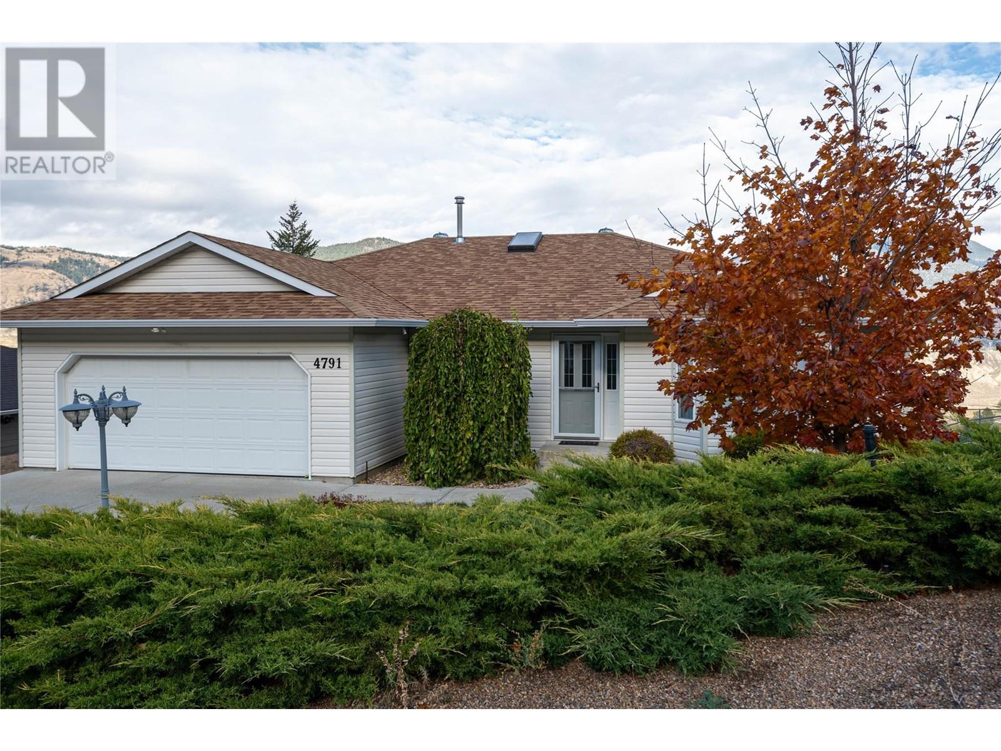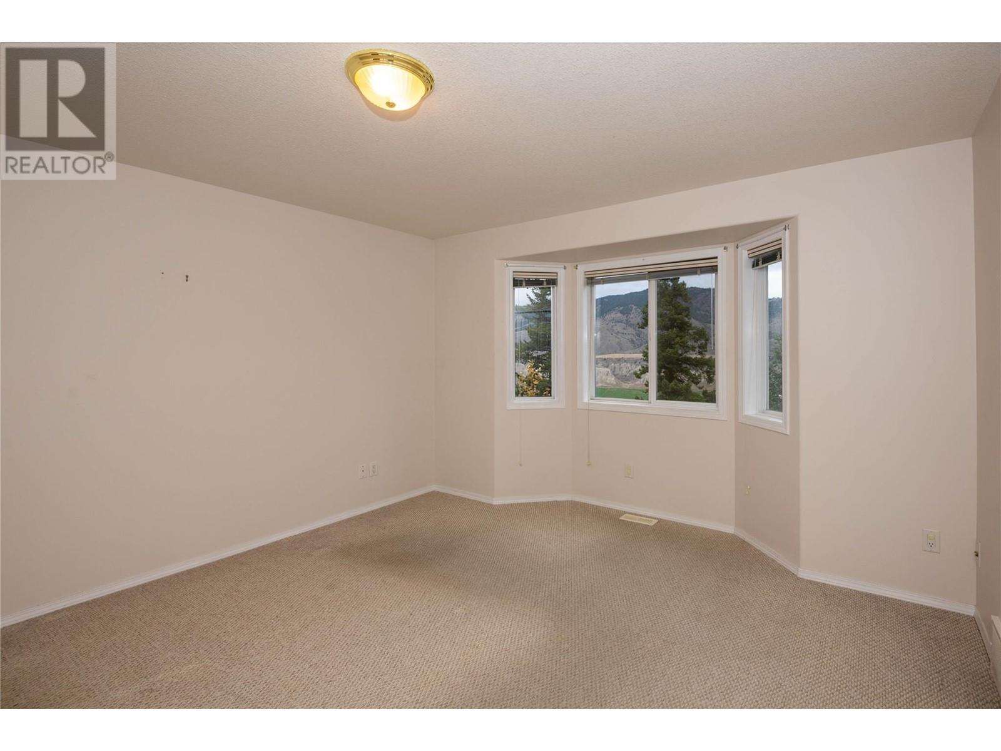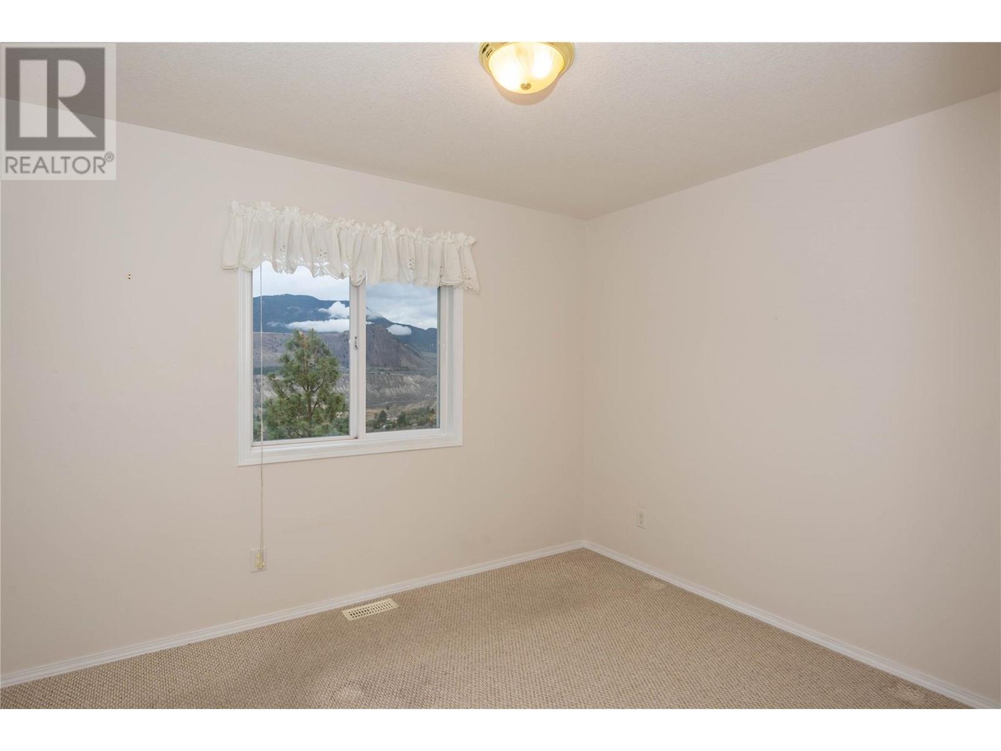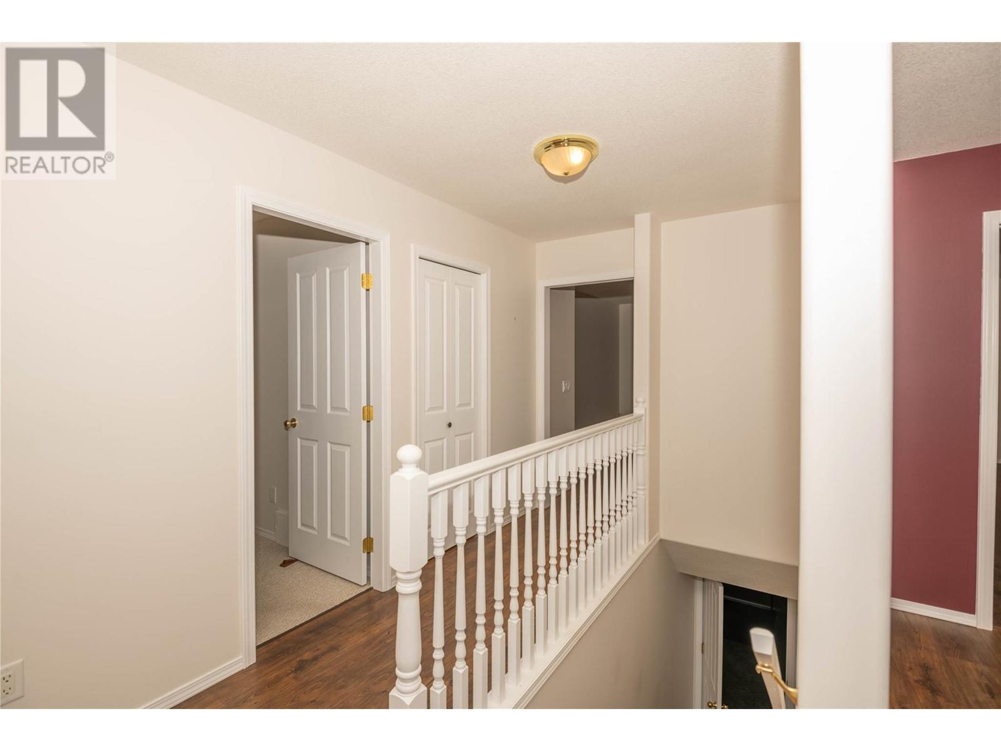Country living just minutes from downtown Kamloops. Outstanding views from your deck of the Thompson River valley. This level entry/daylight basement plan is ready for quick occupancy. Comes with six appliances, central A/C, underground sprinklers and double garage. RV parking with enough room for more than one. Full unfinished basement ready for your ideas. R7 Zoning allows for multiple uses. (id:56537)
Contact Don Rae 250-864-7337 the experienced condo specialist that knows Single Family. Outside the Okanagan? Call toll free 1-877-700-6688
Amenities Nearby : -
Access : -
Appliances Inc : Refrigerator, Dishwasher, Range - Electric, Microwave, Washer & Dryer
Community Features : -
Features : -
Structures : -
Total Parking Spaces : 6
View : -
Waterfront : -
Architecture Style : Ranch
Bathrooms (Partial) : 0
Cooling : Central air conditioning
Fire Protection : -
Fireplace Fuel : Gas
Fireplace Type : Unknown
Floor Space : -
Flooring : -
Foundation Type : -
Heating Fuel : -
Heating Type : Forced air
Roof Style : Unknown
Roofing Material : Asphalt shingle
Sewer : Municipal sewage system
Utility Water : Municipal water
Bedroom
: 10' x 10'
Bedroom
: 12' x 10'
4pc Bathroom
: Measurements not available
3pc Ensuite bath
: Measurements not available
Primary Bedroom
: 13' x 13'
Laundry room
: 6' x 8'
Family room
: 12'5'' x 12'4''
Foyer
: 14' x 4'
Dining nook
: 10' x 8'
Living room
: 12'10'' x 14'
Dining room
: 7'8'' x 12'5''
Kitchen
: 2' x 9'


