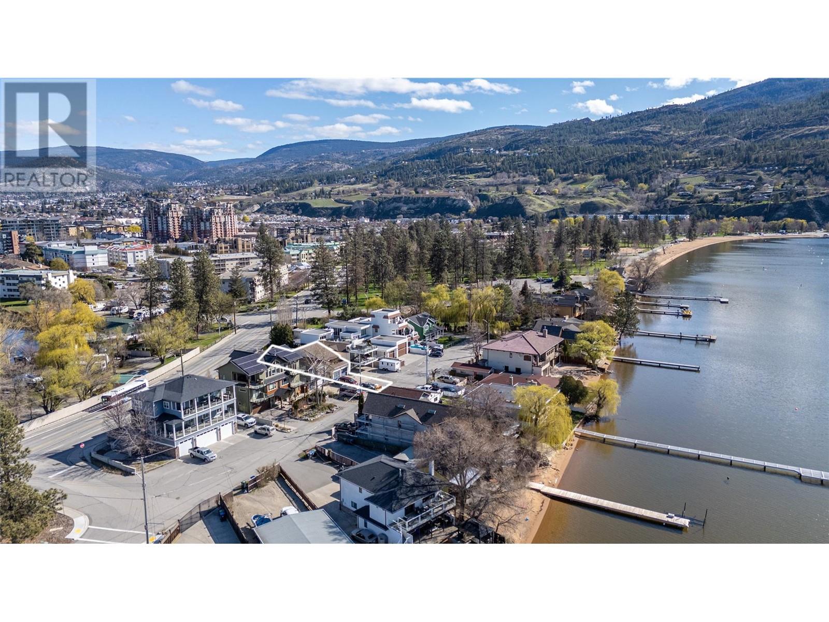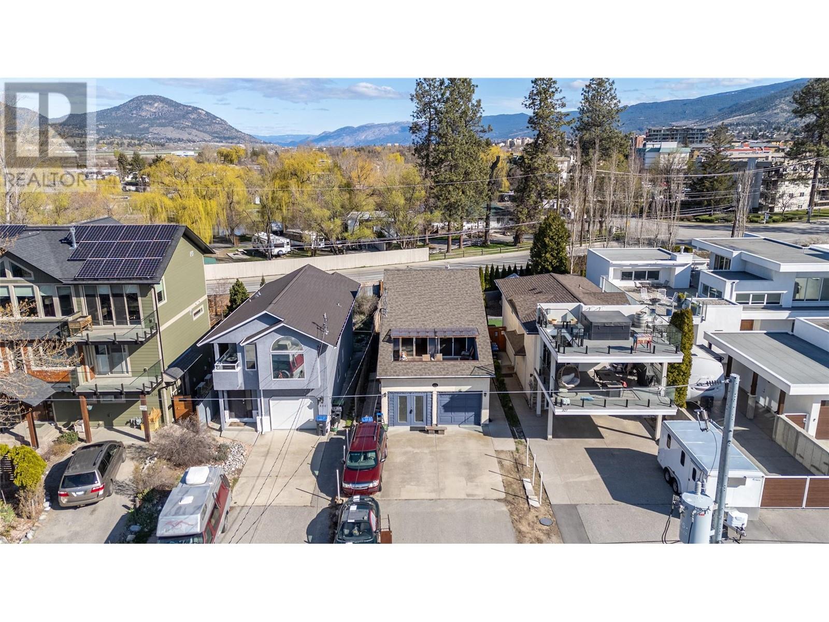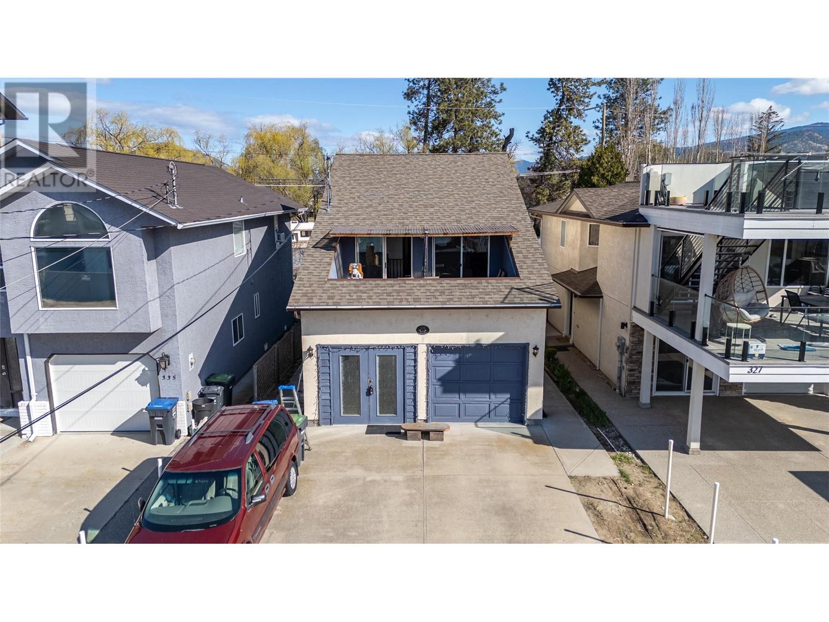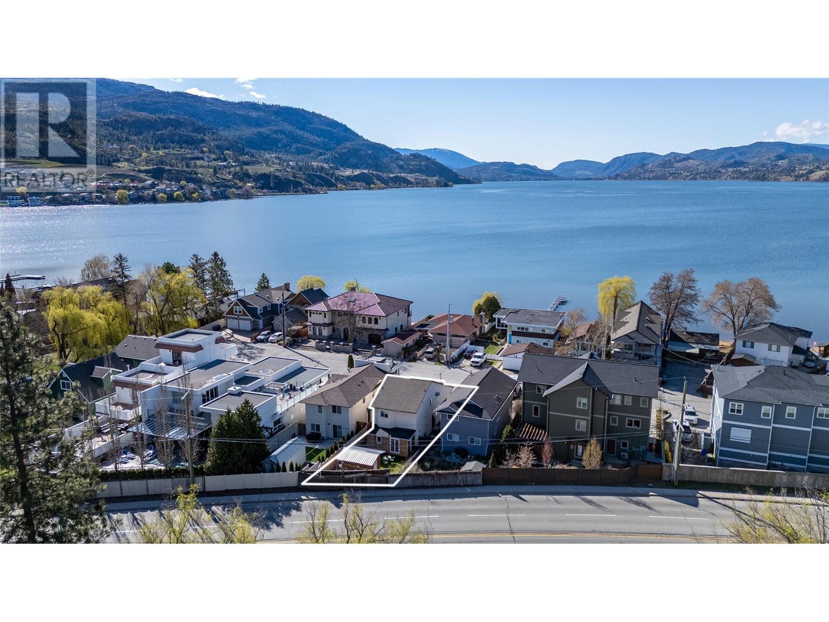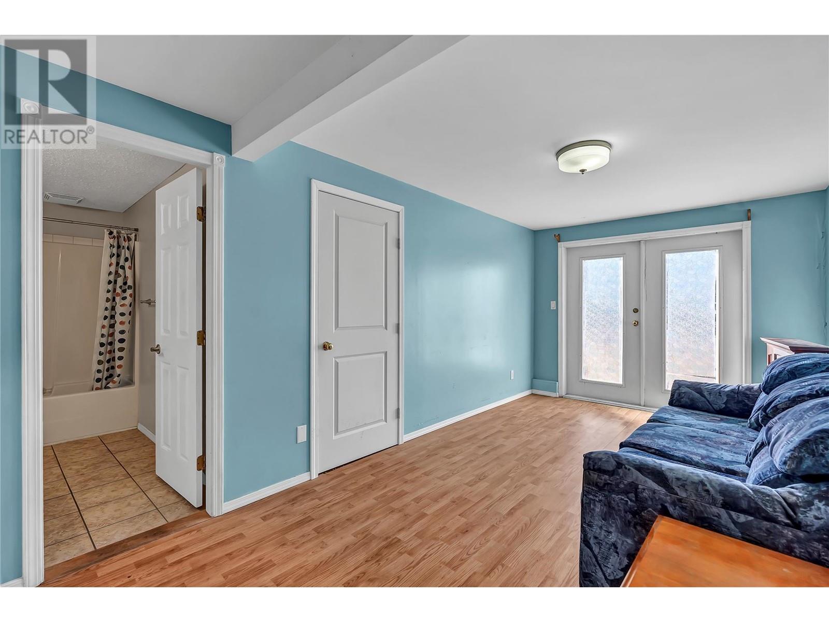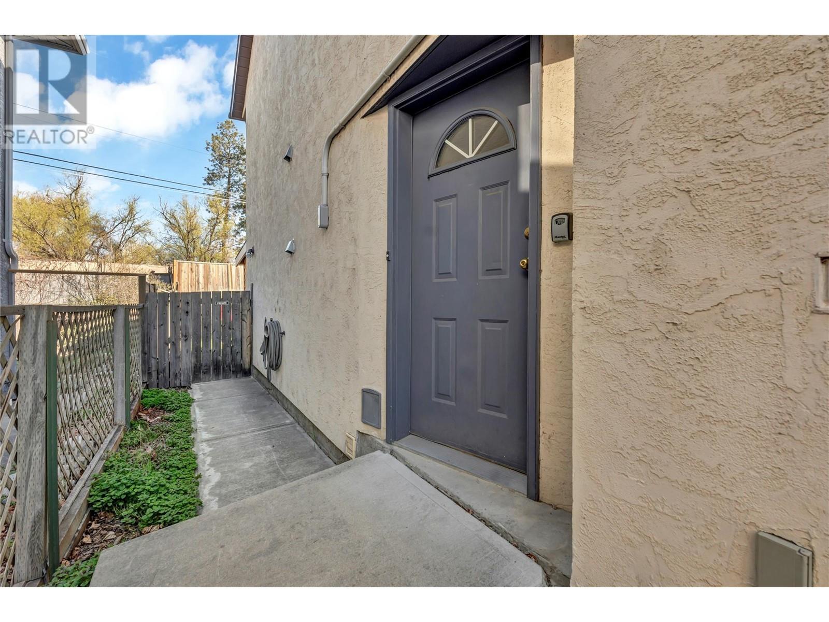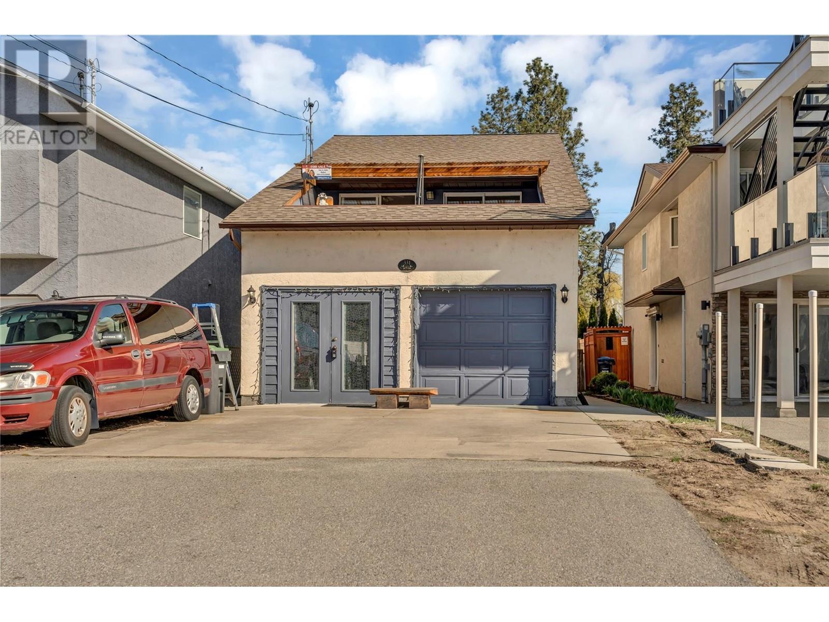Location, location, Location!!! Fabulous opportunity just steps from the beach and with views of Skaha Lake. Excellent neighborhood located on a cul-de-sac and a short walk to Skaha Lake Park with off leash dog areas, beach volleyball, tennis courts, fabulous beach and more. Great Revenue potential. The house has a 2 bedroom suite with its own new laundry (2025), a spacious upstairs one bedroom layout with a large deck looking out over Skaha Lake, and potential to have a second smaller in-law accommodation in the basement. New Hot water tank in 2021. Easy to show. (id:56537)
Contact Don Rae 250-864-7337 the experienced condo specialist that knows Single Family. Outside the Okanagan? Call toll free 1-877-700-6688
Amenities Nearby : Golf Nearby, Public Transit, Airport, Park, Recreation, Shopping
Access : Easy access
Appliances Inc : Refrigerator, Dishwasher, Range - Electric, Water Heater - Electric, Washer & Dryer, Washer/Dryer Stack-Up
Community Features : -
Features : Cul-de-sac, Level lot, One Balcony
Structures : -
Total Parking Spaces : 5
View : Lake view, Mountain view
Waterfront : -
Zoning Type : Residential
Architecture Style : -
Bathrooms (Partial) : 0
Cooling : Wall unit
Fire Protection : Controlled entry
Fireplace Fuel : Gas
Fireplace Type : Unknown
Floor Space : -
Flooring : Carpeted, Laminate, Linoleum
Foundation Type : -
Heating Fuel : Electric
Heating Type : See remarks
Roof Style : Unknown
Roofing Material : Asphalt shingle
Sewer : Municipal sewage system
Utility Water : Municipal water
Kitchen
: 4'0'' x 2'5''
4pc Bathroom
: Measurements not available
Recreation room
: 19' x 9'3''
Living room
: 9'7'' x 9'7''
Storage
: 9'7'' x 7'2''
Foyer
: 7'6'' x 7'2''
3pc Bathroom
: Measurements not available
Bedroom
: 9'8'' x 9'2''
Bedroom
: 11'1'' x 8'7''
Kitchen
: 13'5'' x 7'6''
Foyer
: 10'0'' x 6'0''
4pc Bathroom
: Measurements not available
Primary Bedroom
: 13'5'' x 13'2''
Kitchen
: 11'7'' x 6'9''
Dining room
: 11'3'' x 10'1''
Living room
: 17'8'' x 9'0''


