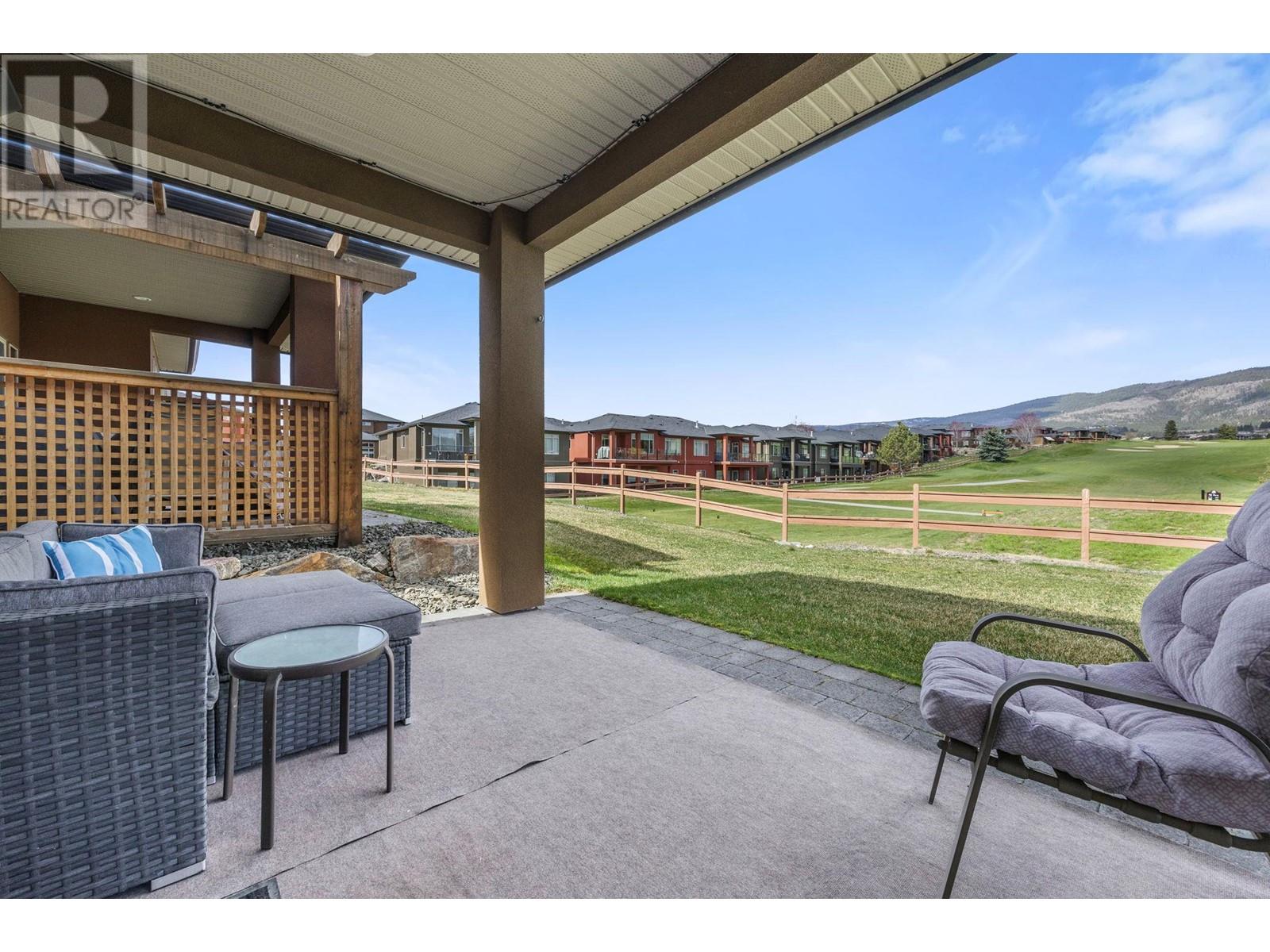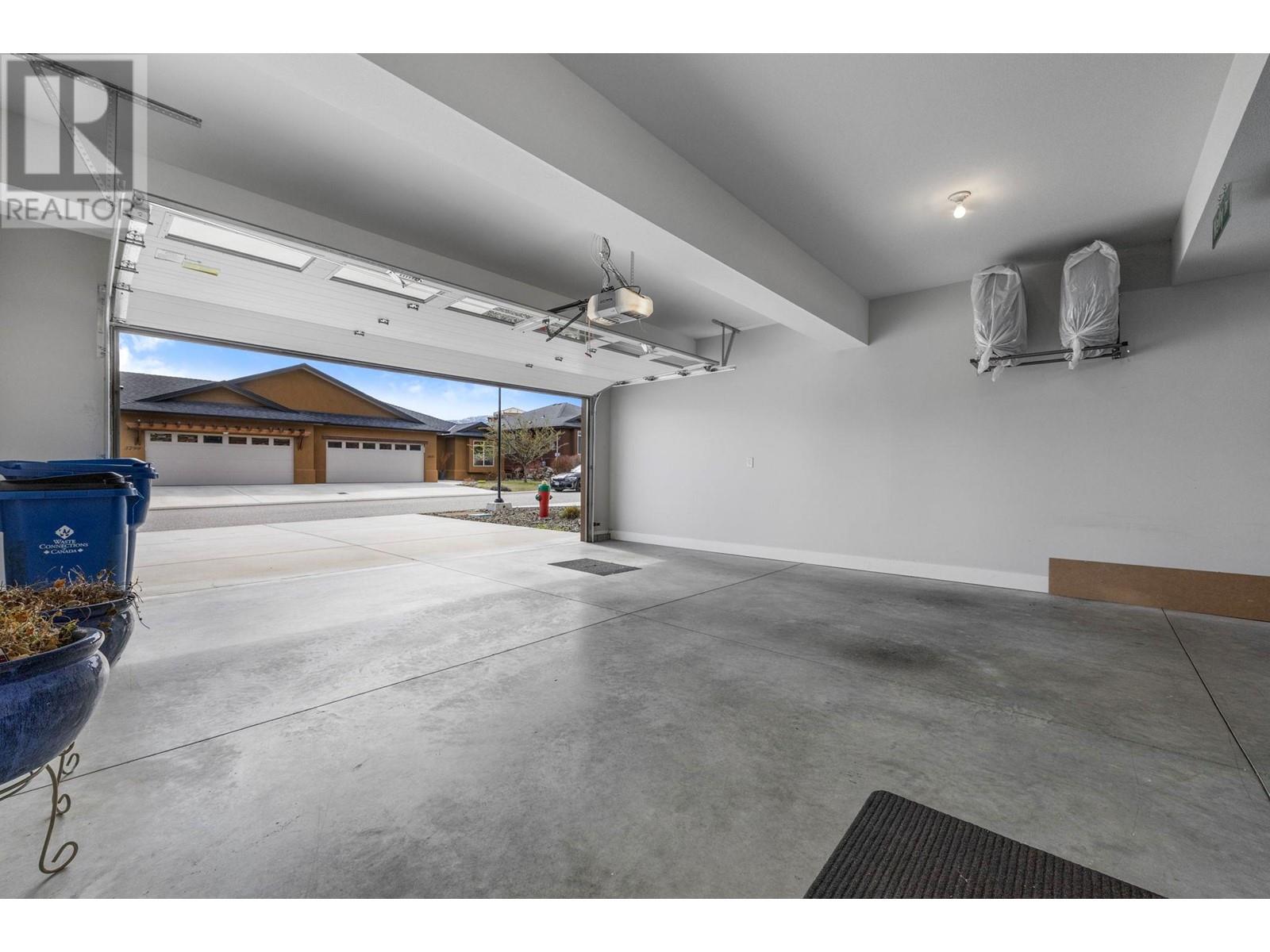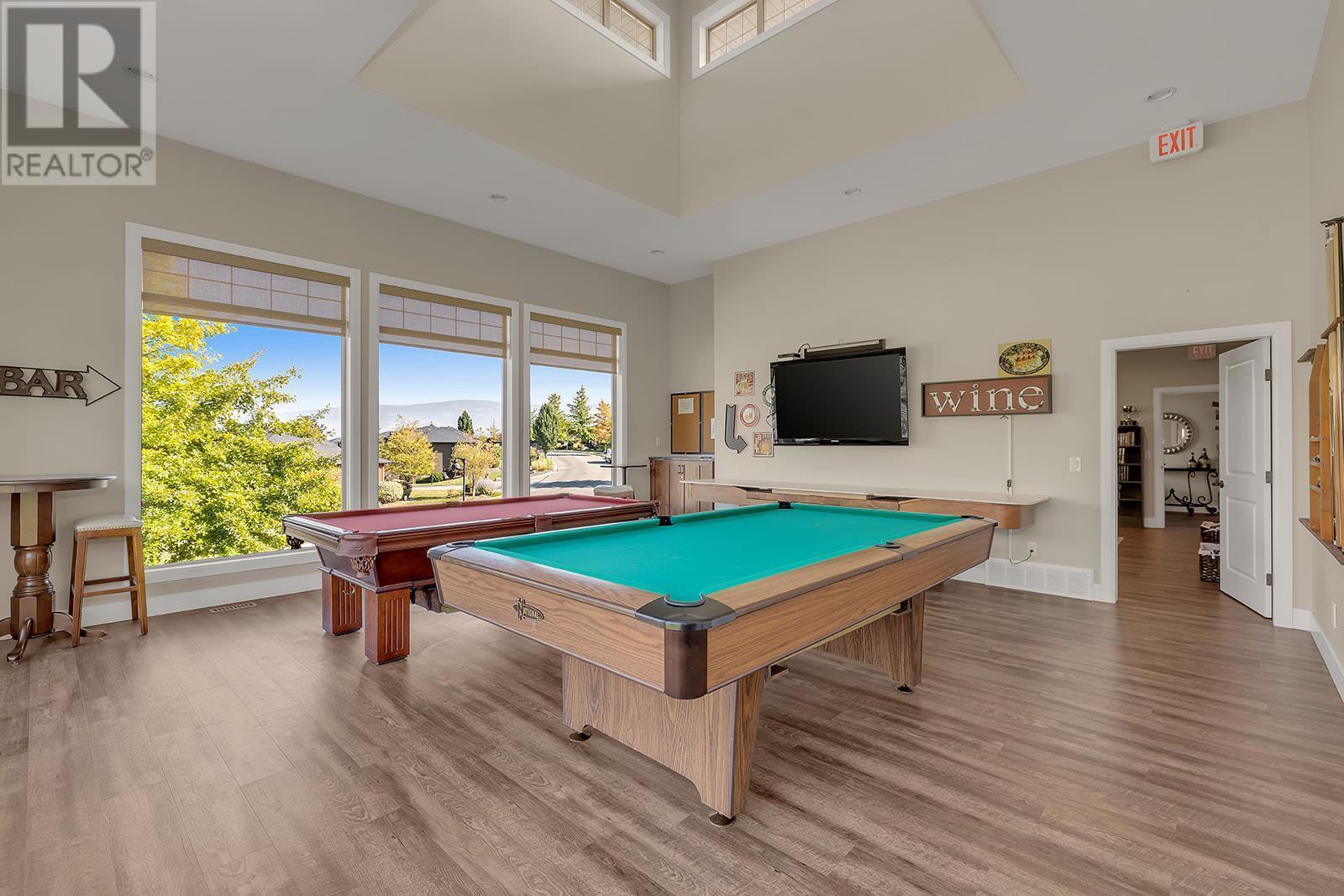Open House Saturday May 31 - 2:00-4:00 - See you there! REPRICED TO SELL!!! Never Before Offered – Golf Course Living in Sonoma Pines Proudly owned by the original owner and never before on the market, this 2011sq ft, 3 bed, 3 bath ""Santa Ana"" gem backs onto the 14th tee at Two Eagles Golf Course. Featuring 11-ft ceilings, granite counters, stainless steel appliances, and multiple outdoor spaces—including an extended deck with patio misters and built-in surround sound. Rare three-car garage, and located in a gated, pet-friendly community with low strata fees, no spec tax, RV/boat storage, clubhouse, gym, library & more. Minutes to wineries, schools, the Lake and shopping—your Okanagan lifestyle awaits. Don't miss this one - call your realtor and book your private showing! (id:56537)
Contact Don Rae 250-864-7337 the experienced condo specialist that knows Sonoma Pines. Outside the Okanagan? Call toll free 1-877-700-6688
Amenities Nearby : -
Access : -
Appliances Inc : Range, Dishwasher, Oven - Electric, Range - Electric, Water Heater - Electric, Humidifier, Microwave, Washer & Dryer, Wine Fridge
Community Features : Pet Restrictions, Pets Allowed With Restrictions, Rentals Allowed
Features : Central island, Balcony, Two Balconies
Structures : Clubhouse
Total Parking Spaces : 3
View : -
Waterfront : -
Architecture Style : -
Bathrooms (Partial) : 0
Cooling : Central air conditioning
Fire Protection : -
Fireplace Fuel : Gas
Fireplace Type : Unknown
Floor Space : -
Flooring : Carpeted, Ceramic Tile, Hardwood
Foundation Type : -
Heating Fuel : -
Heating Type : Forced air, See remarks
Roof Style : Unknown
Roofing Material : Asphalt shingle
Sewer : Municipal sewage system
Utility Water : Municipal water
Living room
: 15'11'' x 14'9''
Kitchen
: 13'7'' x 15'4''
Laundry room
: 6'1'' x 5'1''
Recreation room
: 27'2'' x 12'5''
4pc Bathroom
: 11'1'' x 4'11''
Bedroom
: 11'4'' x 10'
Bedroom
: 13'11'' x 9'11''
2pc Bathroom
: 5'6'' x 5'1''
Other
: 5'4'' x 9'4''
5pc Ensuite bath
: 10' x 9'4''
Primary Bedroom
: 12'3'' x 14'
Dining room
: 13' x 10'4''

























































































