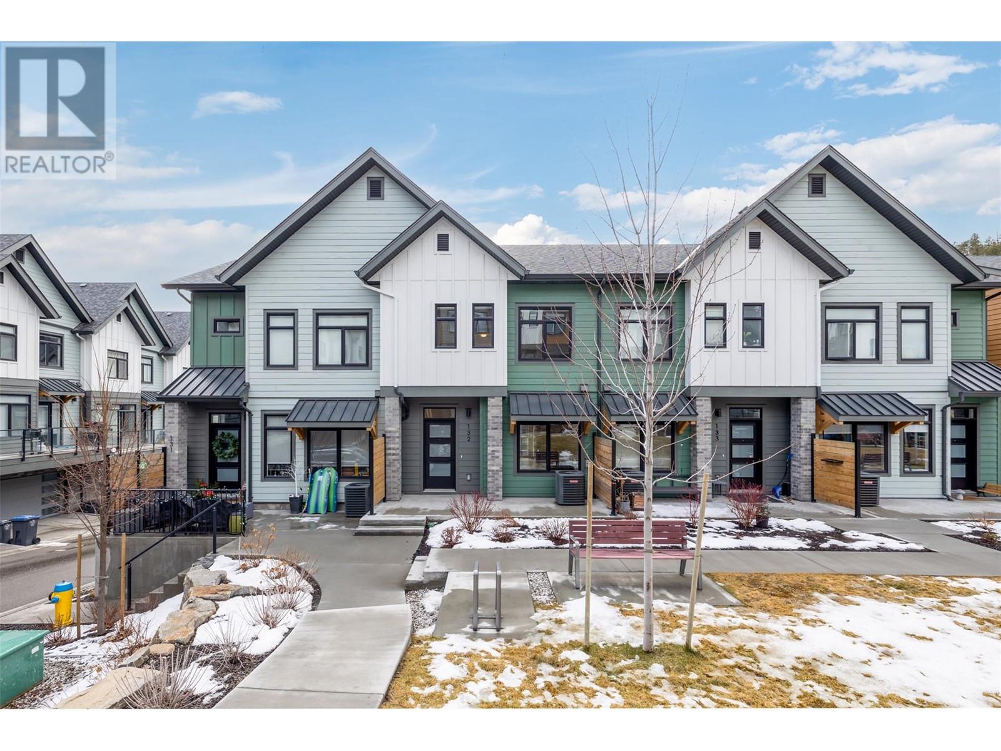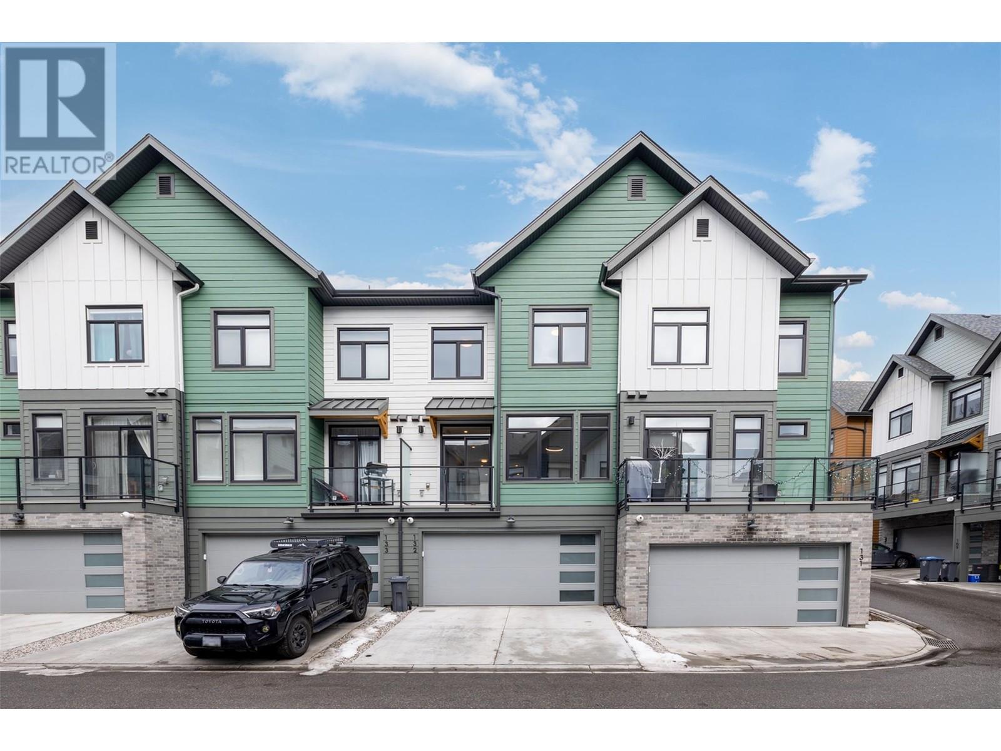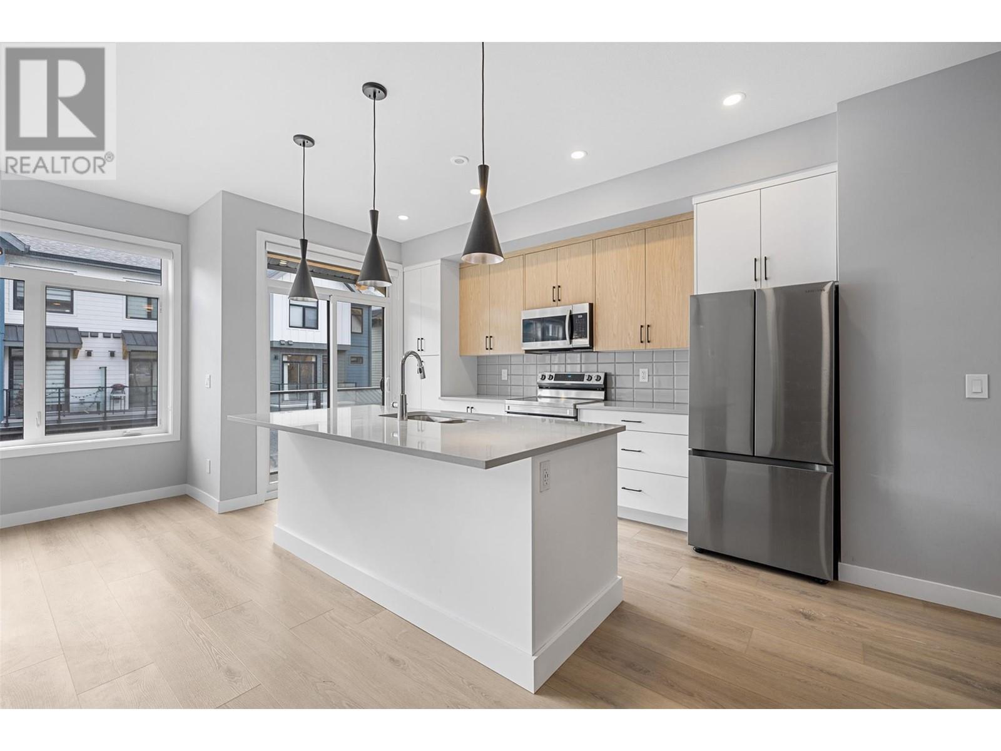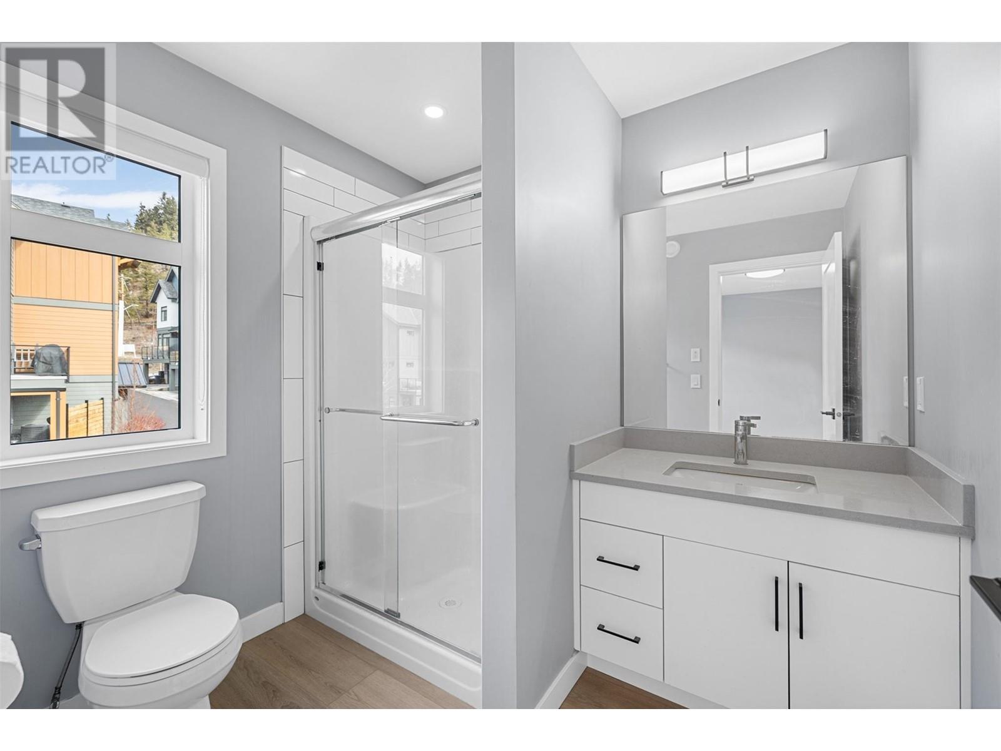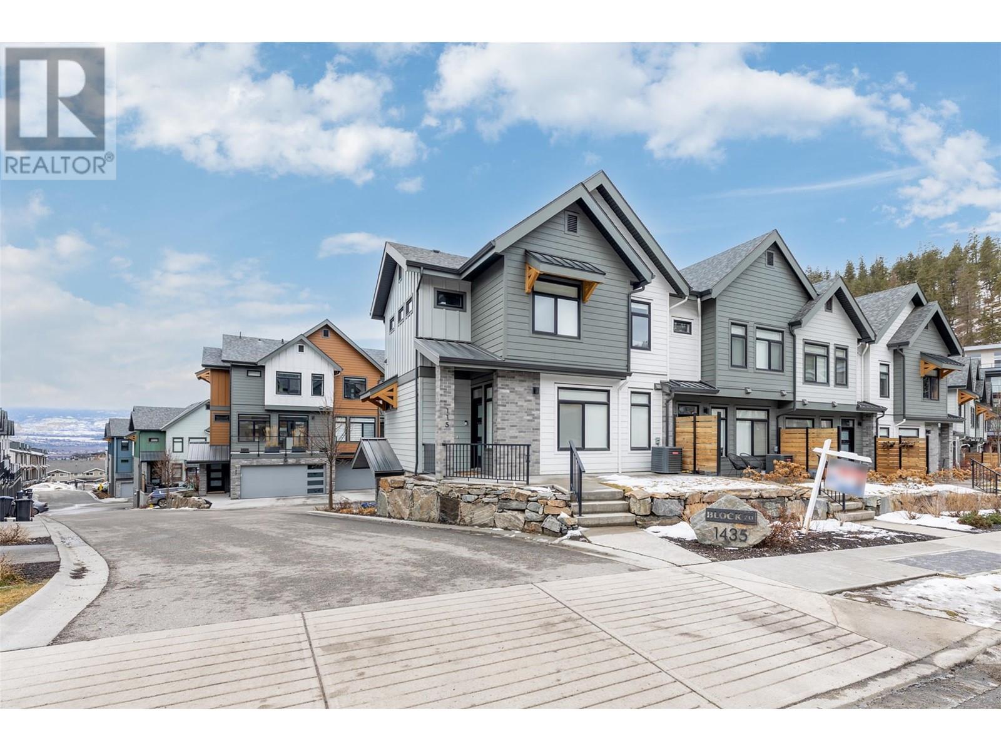Description
Welcome to Block 20, a vibrant, family-oriented community on Clifton Road, perfectly positioned between downtown Kelowna and the heart of Glenmore. This beautifully designed townhome offers an unbeatable location: just 1 minute to Knox Grainger, 3 minutes to Knox Mountain Park, 5 minutes to downtown, 6 minutes to Glenmore Shopping Center, 8 minutes to Orchard Park Mall, and 12 minutes to UBCO. This spacious home features 3 bedrooms, 2.5 bathrooms, and a large den—ideal for families or professionals working from home. The open-concept layout features large windows that fill the space with natural light, especially in the south-facing kitchen and dining area, while 9-foot ceilings on the main floor enhance the airy feel. The modern kitchen and bathrooms are finished with sleek quartz countertops, and the home is equipped with gas heating, air conditioning, and in-suite laundry on the second floor. Parking is a breeze with a double-car garage, a driveway that accommodates two additional vehicles. This unit also enjoys a prime location within the community, facing a lush green space—perfect for relaxation and outdoor enjoyment. (id:56537)


