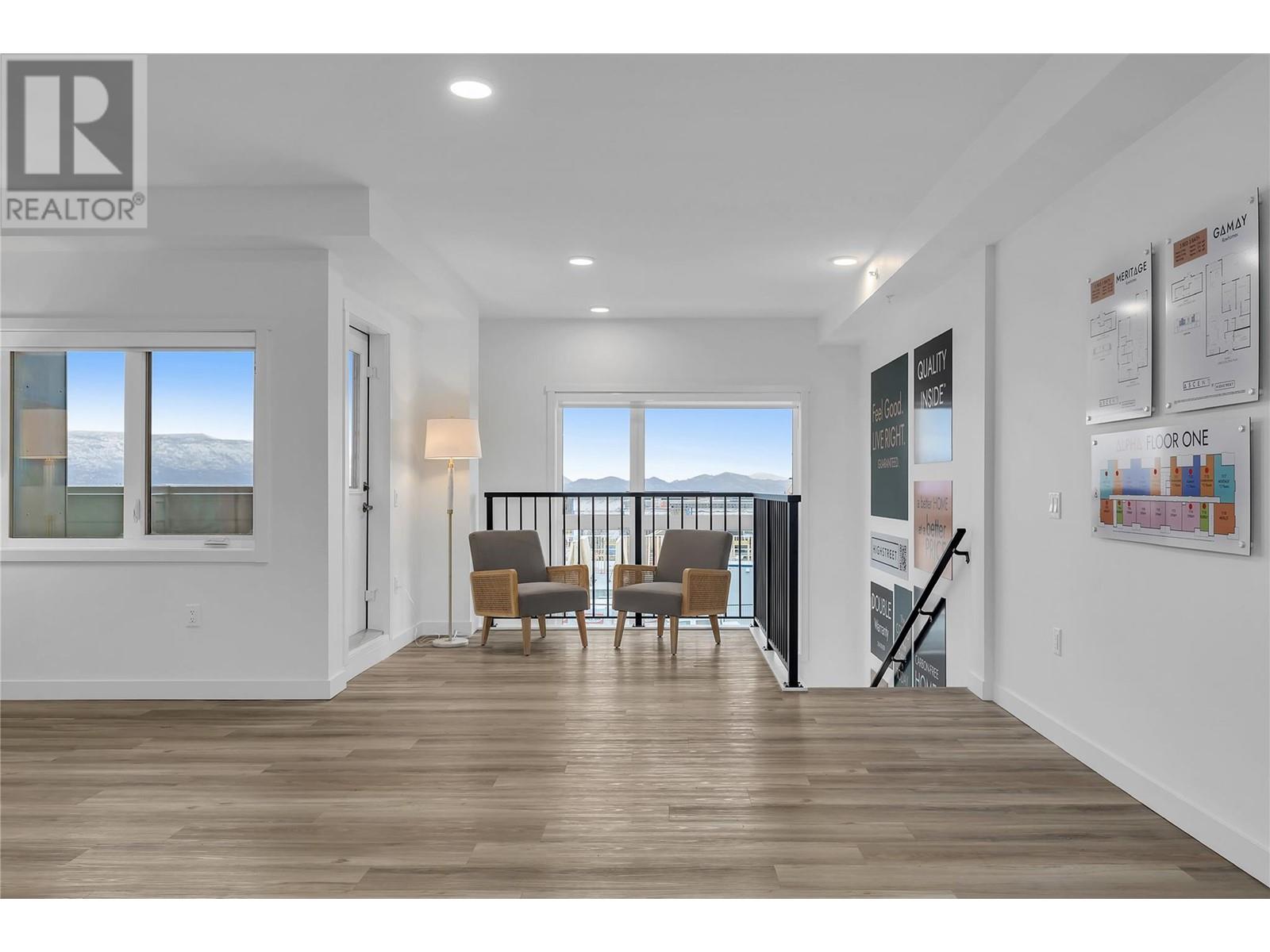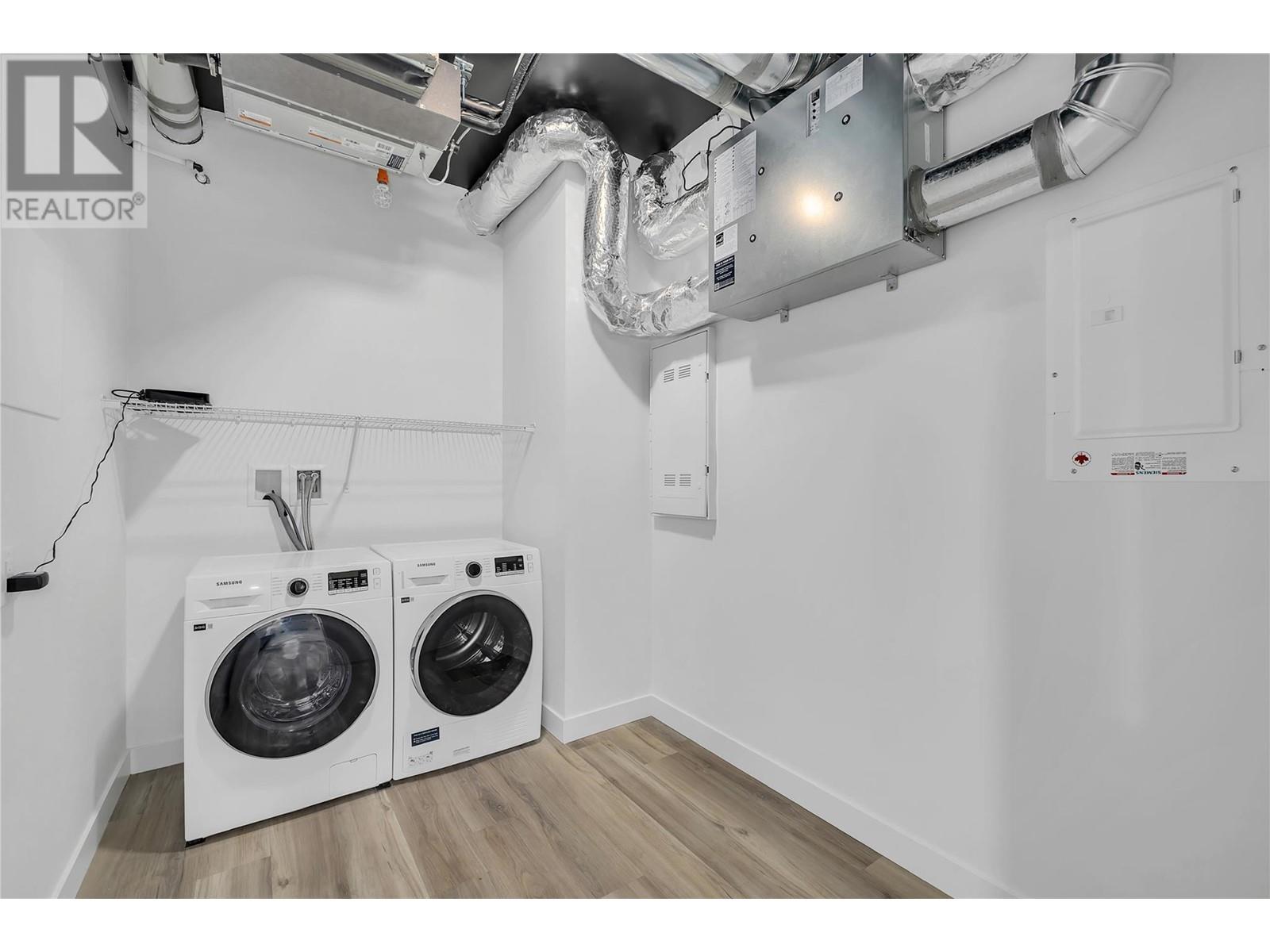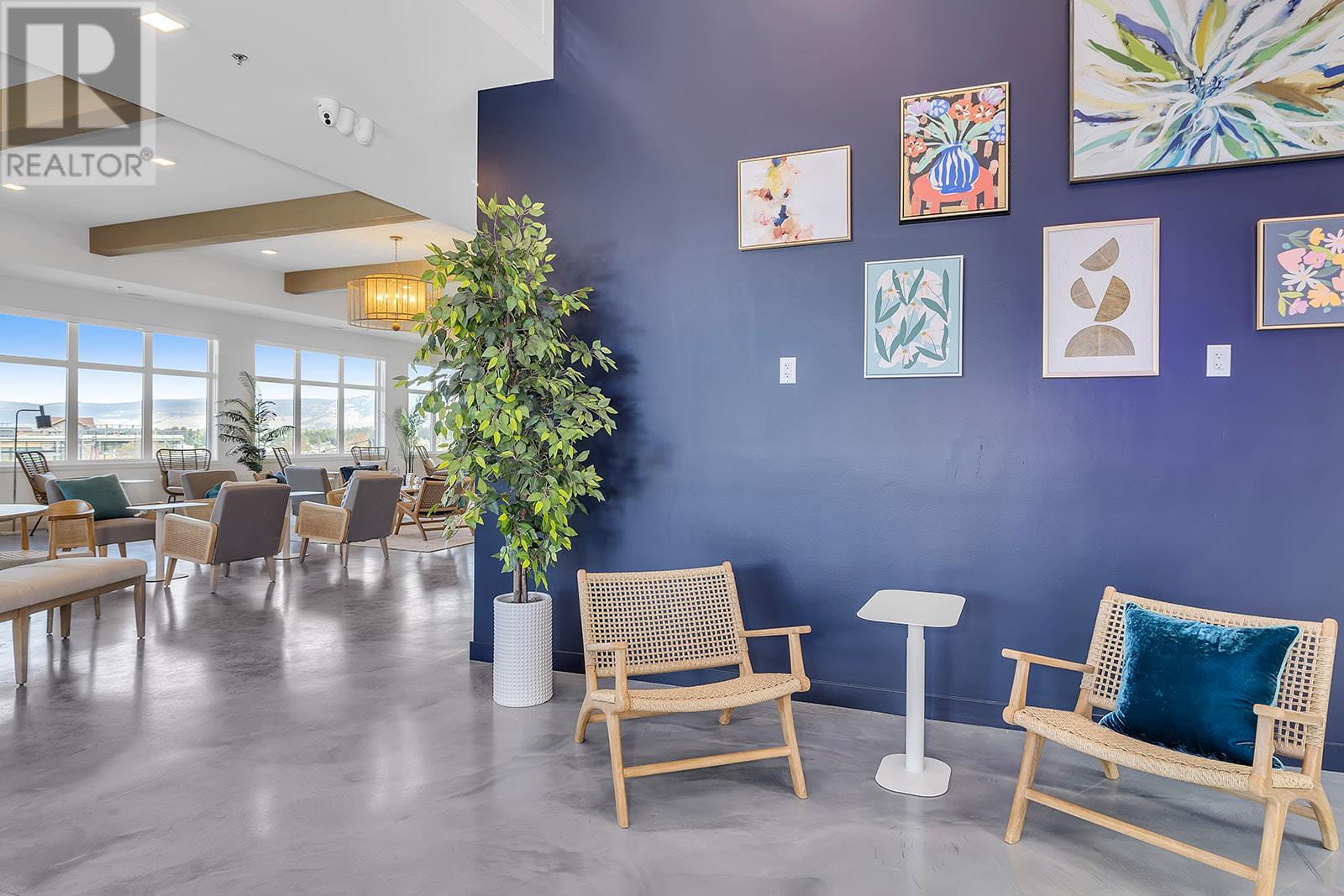Description
Now Selling - Bravo At Ascent. Move-In Ready condos in Kelowna's Upper Mission. This two-level, 3-bedroom rowhome offers more than your typical condo layout, so you can enjoy extra space and functionality. With private ground-floor access, this condo features a flexible layout with a bedroom and bathroom on the lower level—ideal for a guest room or office. Upstairs, the second bedroom includes a walkthrough closet leading to a Jack and Jill bathroom, connecting to the third bedroom. A powder room, and an oversized laundry room with extra storage complete the home. This condo has two parking spaces, too. As an Ascent resident, enjoy the community clubhouse, featuring a gym, games area, kitchen, patio, and more. Located in Upper Mission, Ascent puts you just steps from Mission Village at The Ponds and minutes from hiking, biking trails, wineries, and the beach. Built by Highstreet, this Carbon-Free Home comes with double warranty and meets the highest BC Energy Step Code standards. It also features built-in leak detection for peace of mind and is PTT-exempt for extra savings. Please note, photos are of a similar home in the community, and some features may vary. Bravo Now Selling. Brand New Presentation Centre & Showhomes Open Thursday-Sunday 12-3pm. (id:56537)





































































































